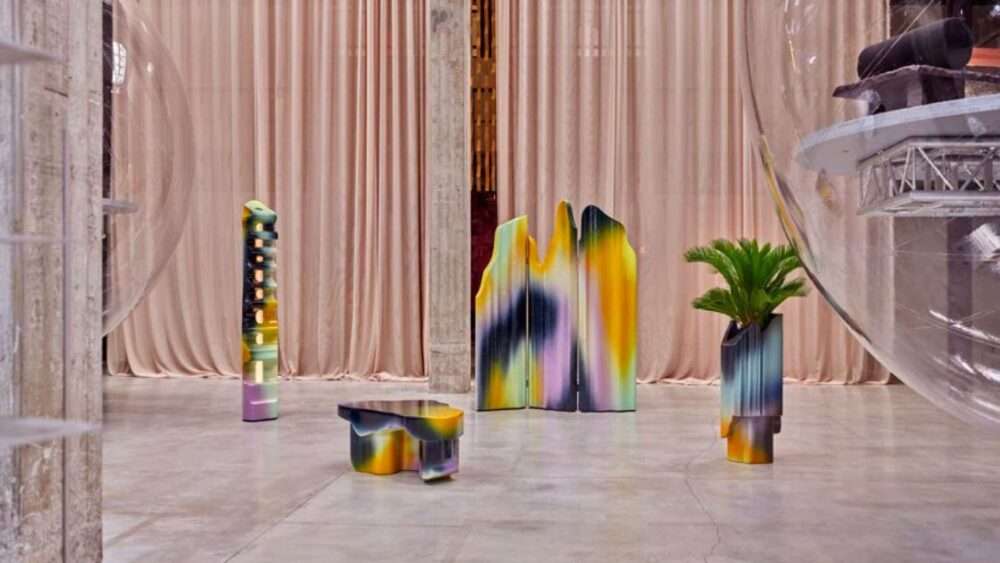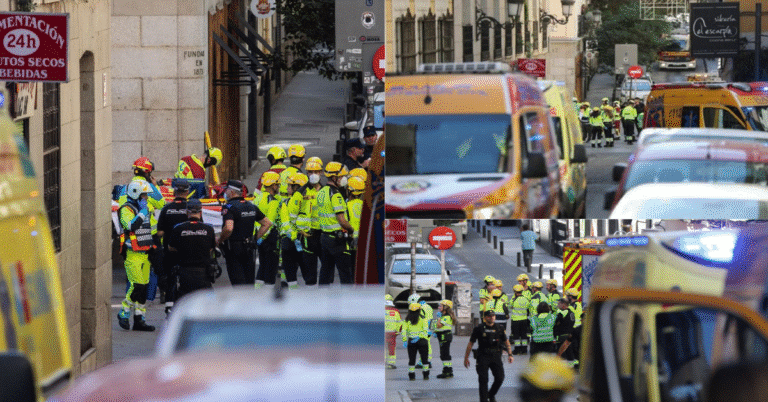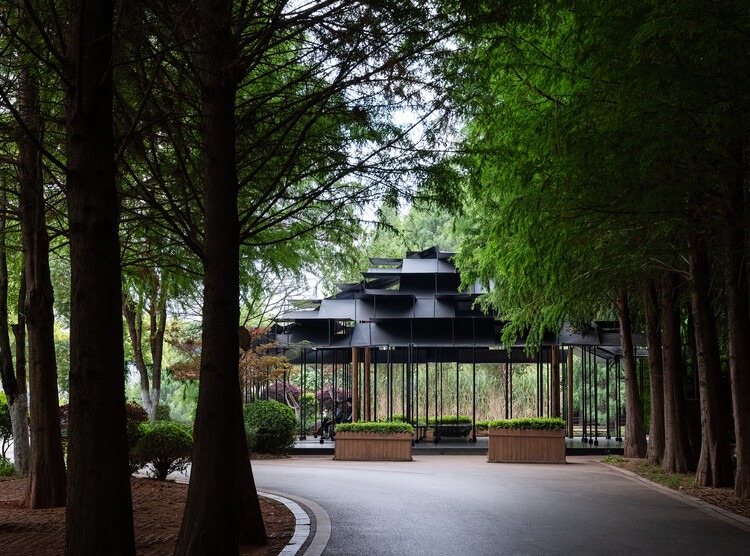Trahan Architects designs a church for Loyola University
Trahan Architects designs a church for Loyola University,
Chapel to be built at Loyola University, designed by Trahan Architects.
The church is designed in a circular shape and will be called “The Chapel of St. Ignatius and the Gayle and Tom Benson Jesuit Center”.
Designed as a chapel and community gathering space, the circular building will be built in the heart of the Audubon campus, and will bring the Loyola community together with its distinctive shape and spiritual presence.
The church is expected to be completed within 12 to 15 months, after the building was opened on June 17.
Design features
Trahan Architects took the idea of a design as an environmentally sensitive and sustainable sacred space, taking cues from traditional elements of Christian spirituality.
The church is circular in shape and is filled with light and can accommodate up to approximately 250 people.
The design was concerned with linking the building to the natural world, through a long glass slit on the side of the building overlooking live oak.
Cast-in-place concrete was chosen as the main construction material, and the building was shaped using cypress and other types of wood to give the cylindrical building a diverse and natural appearance.
The reason for choosing the circular shape is to create ‘connecting spaces’ so that visitors can feel whole and inviting the local community.
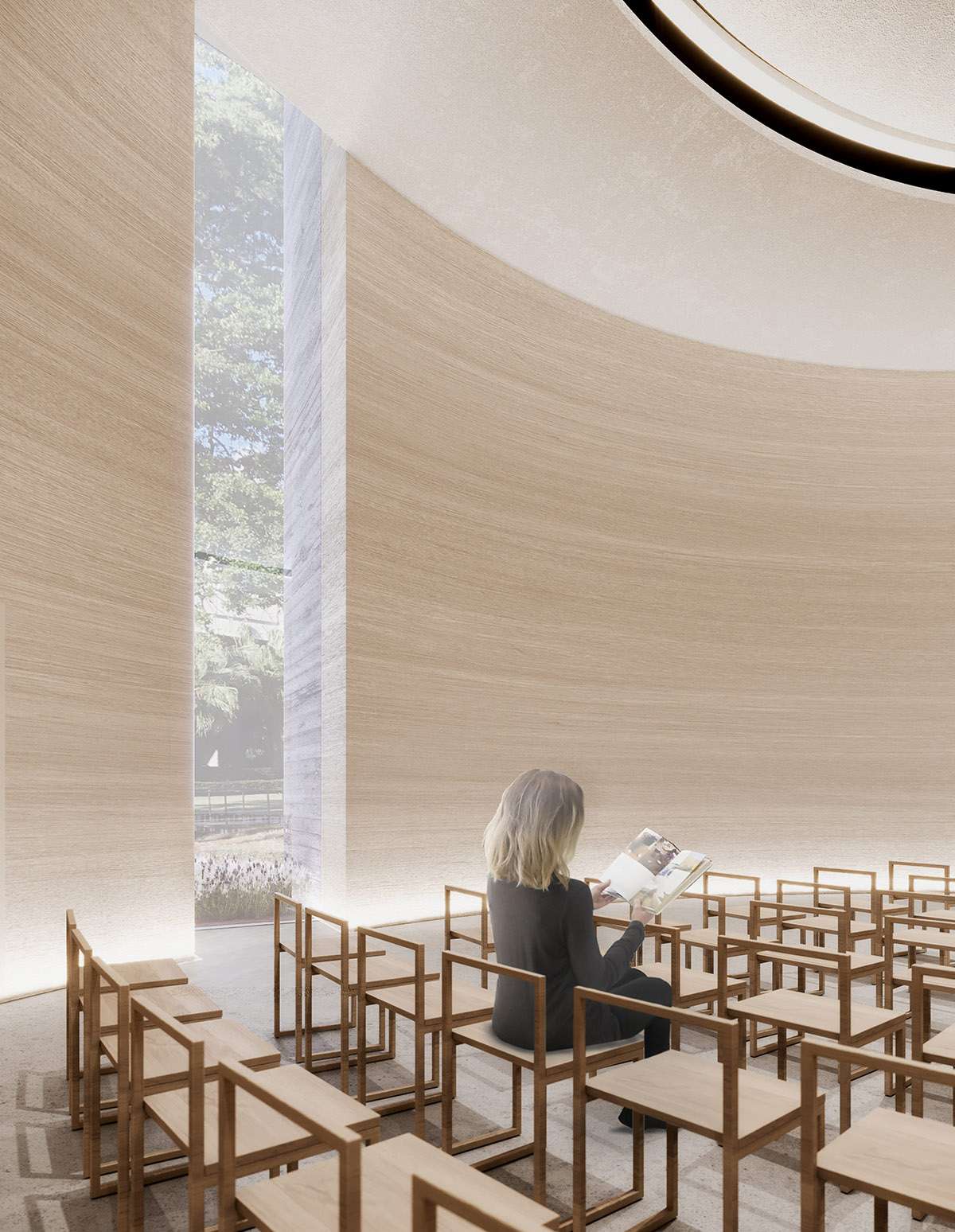
Design goals
The primary goal of the church’s design is to raise awareness of the general site context,
in relation to the surrounding Gothic buildings and the surrounding environment.
The building will be timeless and will not mimic the historical architecture of the campus,
but will enhance harmony among the other buildings through its distinctive contemporary character.
The new church also aims to evoke calm, warmth and mystery,
using materials with natural colors and color harmony.
While the exterior of the building is made of cast-in-place concrete in a slab shape,
aiming to evoke the quality and organic sensibility of the earth.
The scale and texture of the building’s exterior facade will add comfort and softness to the building’s reading.
Through the availability of diffused natural daylight,
the quality of the interior space is determined,
so that natural light covers the interior of the church to provide an attractive and natural environment.
The architects designed a large skylight integrated within the roof of the sanctuary space in order to create a connection with the sky and the sun.
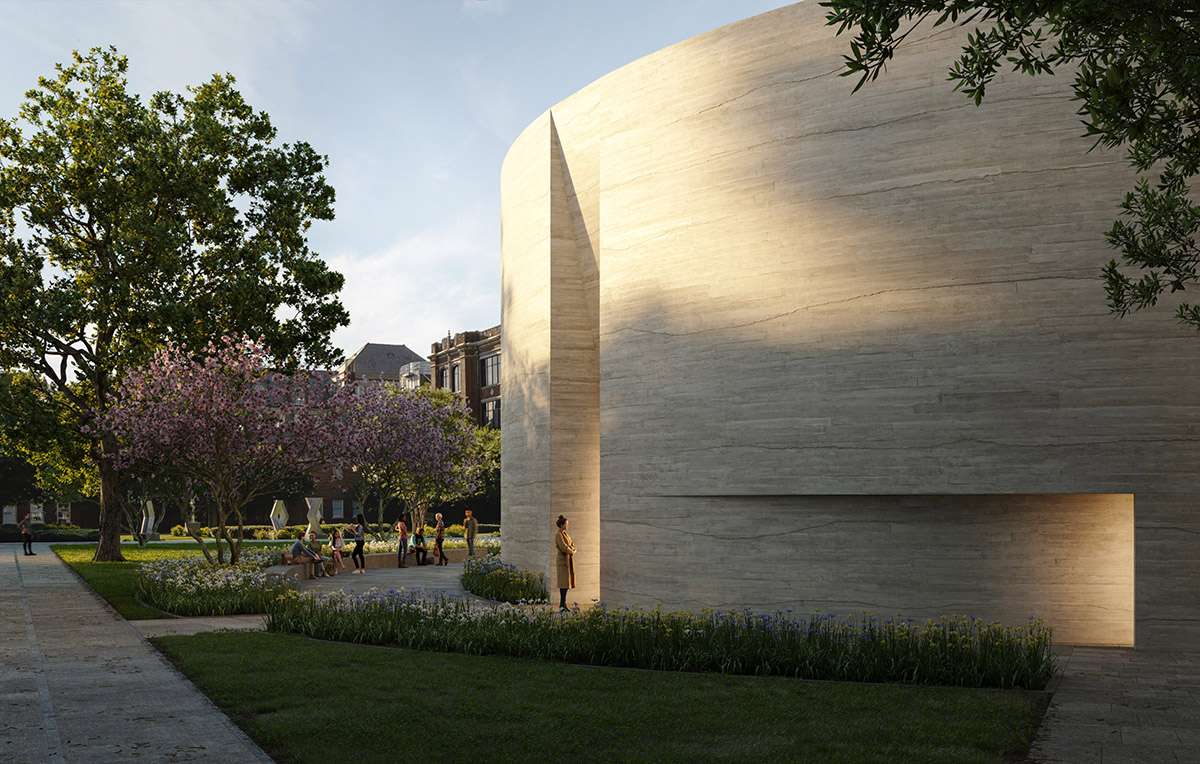
Large glass entry doors will be used to allow direct visual communication from the campus to the heart of the campus,
and back creating a welcoming addition to the campus community.
This church will also provide community gathering places that welcome people of all faiths for prayer and meditation.
The church is funded entirely by donors and is expected to cost $6 million,
and a major gift of $4.8 million given by the Gayle and Tom Benson Charitable Foundation.
Who are Trahan Architects?
Trahan Architects is a global architecture firm with offices in New Orleans,
New York and Atlanta, founded on the belief that conscious design of everyday spaces can elevate the human experience.
The firm has been named #1 design firm by Architect Magazine,
it is the official publication of the American Institute of Architects (AIA).
Company uses artistic expression, technical innovation,
and the conscious choice of materials as design tools.
She looks for designs that have social impact,
are sustainable and are aesthetically pleasing.
You may like: Modern Art Museum showcases the work of architect Zaha Hadid in a retrospective


