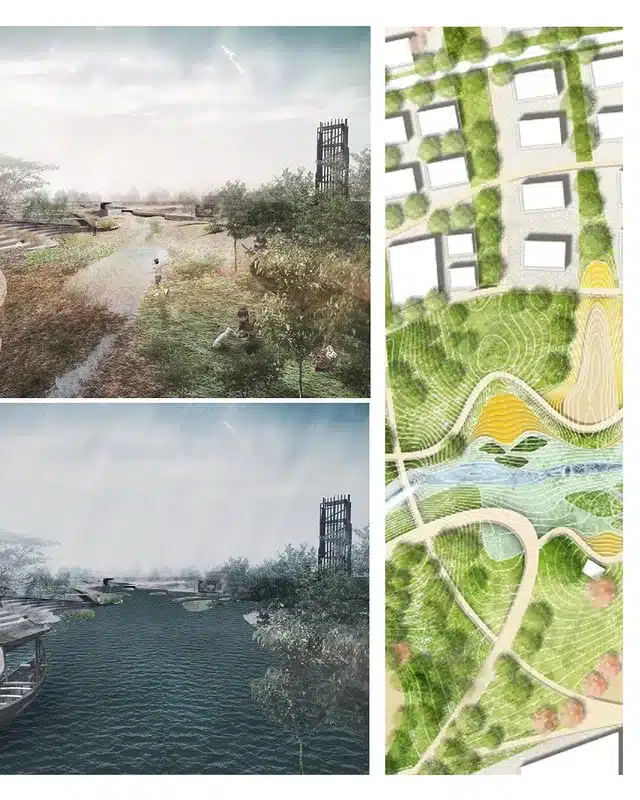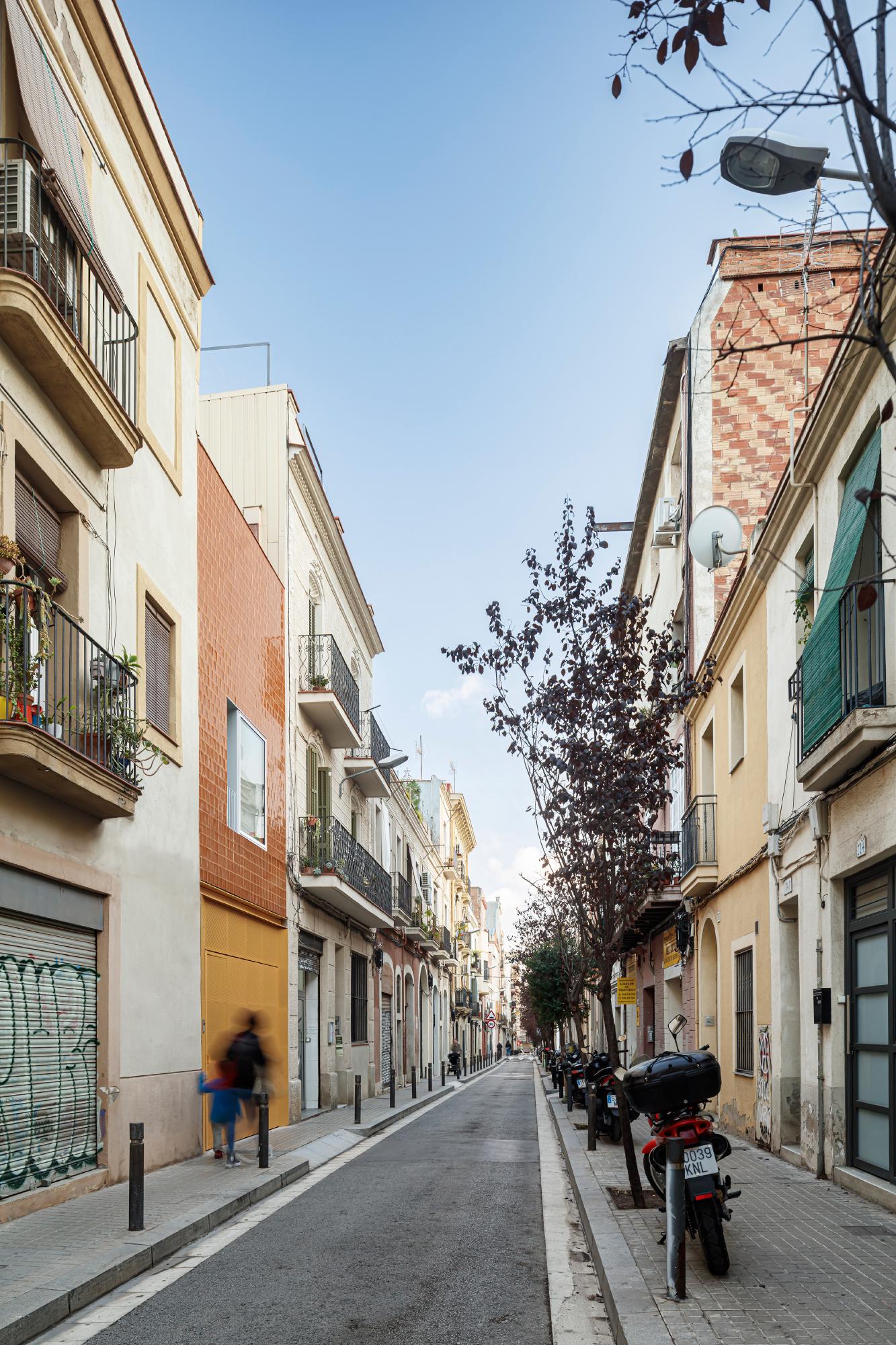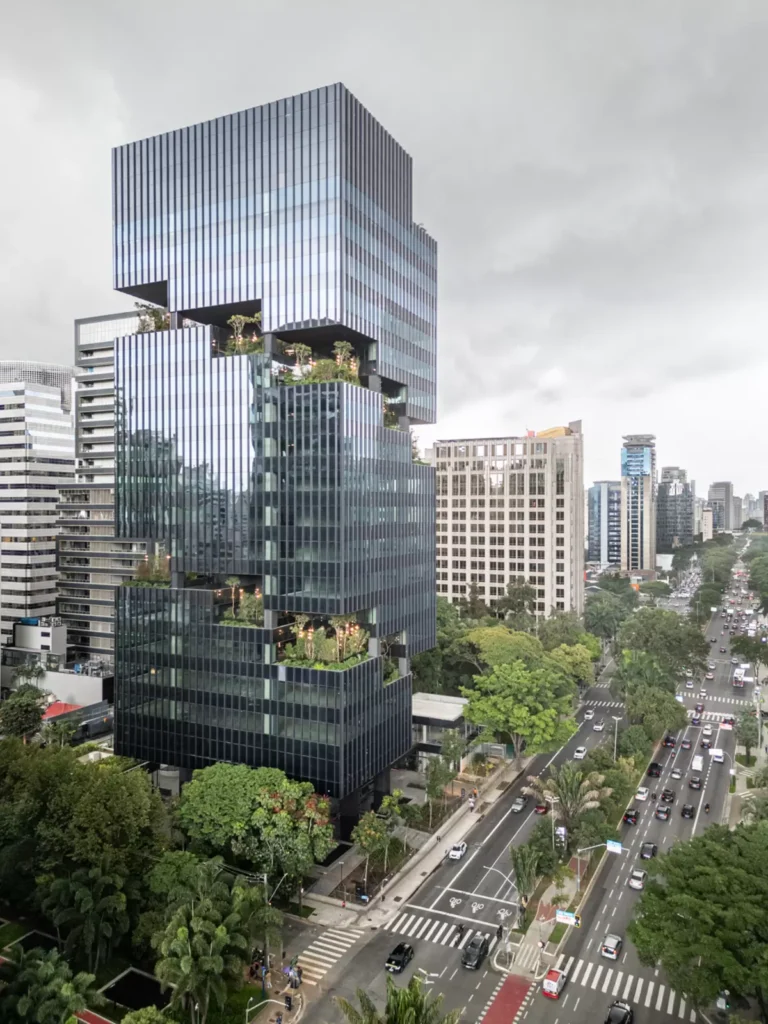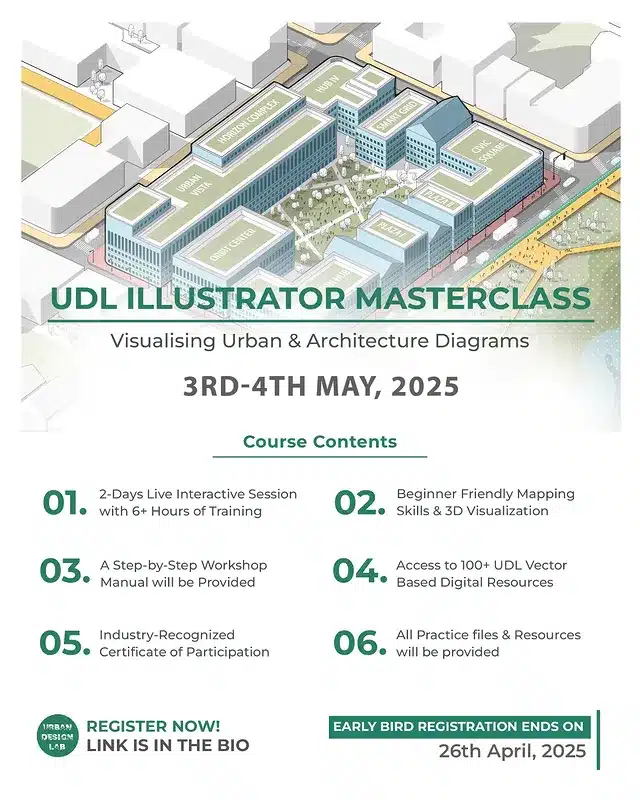Mastering Urban and Architectural Design: A Comprehensive Workshop
In today’s digital design era, tools like Adobe Illustrator have become essential for architects and urban designers. If you’re looking to enhance your skills in visualizing urban and architectural projects, the workshop offered by Urban Design Lab is an excellent opportunity. This article will cover the main aspects of the Urban Design Workshop, including its schedule, the skills participants will gain, and how to register. Additionally, we’ll explore the importance of digital tools in architecture and urban planning, along with a FAQ section to address common questions. Finally, a summary table will highlight the key points discussed.
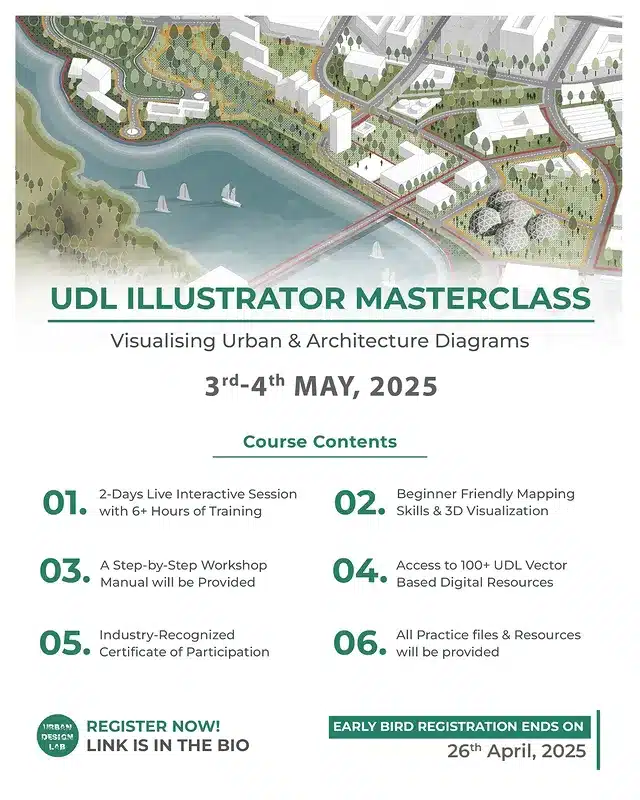
Event Schedule: What Will the Workshop Cover?
The Urban Design Workshop spans two days, focusing on two core topics:
| Day | Date | Main Topic | Details |
|---|---|---|---|
| Day 1 | May 3, 2025 | Mapping Urban Dynamics | Learn to analyze and create maps that reflect relationships between city elements. |
| Day 2 | May 4, 2025 | Exploring Spatial Perspectives | Focus on visualising spaces in three dimensions using digital tools. |
These sessions aim to equip participants with the necessary skills to transform their ideas into precise and clear visualizations applicable to real-world projects at the Urban Design Workshop.
Skills You Will Gain
1. Site Analysis and Map Creation
On the first day, participants will learn how to analyze urban environments through map creation. This includes:
- Identifying key site elements such as buildings, roads, and public spaces.
- Using colours and symbols to visually represent data.
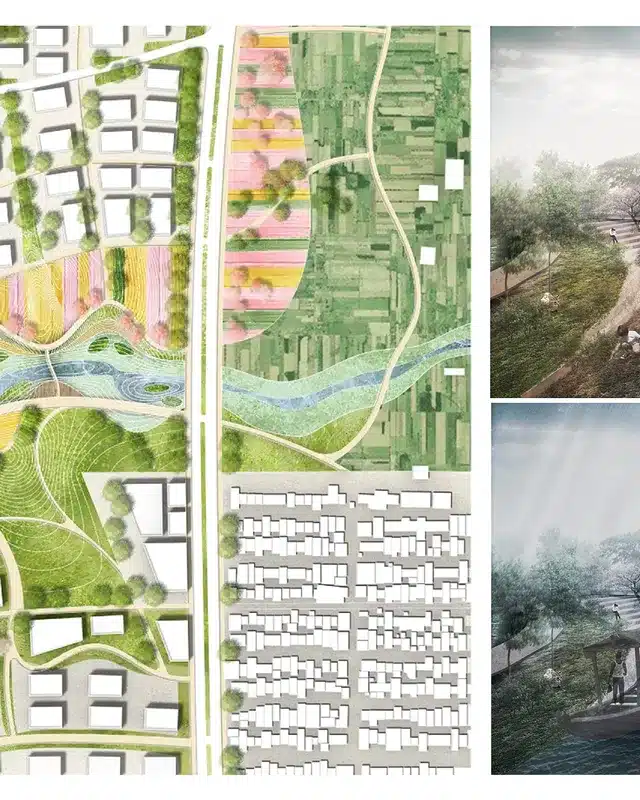
2. Three-Dimensional Space Visualisation
On the second day, the focus will shift to presenting spaces in three dimensions. This involves:
- Creating isometric diagrams that illustrate relationships between different design elements.
- Using digital tools to add realistic details and effects, skills which will be enhanced during the Urban Design Workshop.
“The ability to convert spatial data into clear visual representations is a fundamental skill in urban design.”
Source: American Planning Association.
Why Are These Skills Important?
In architecture and urban design, illustrative drawings are vital for communicating with clients, government agencies, and the public. By using tools like Adobe Illustrator, designers can:
- Present their ideas more professionally.
- Simplify decision-making by clarifying complex concepts.
- Reduce the time spent on manual revisions.
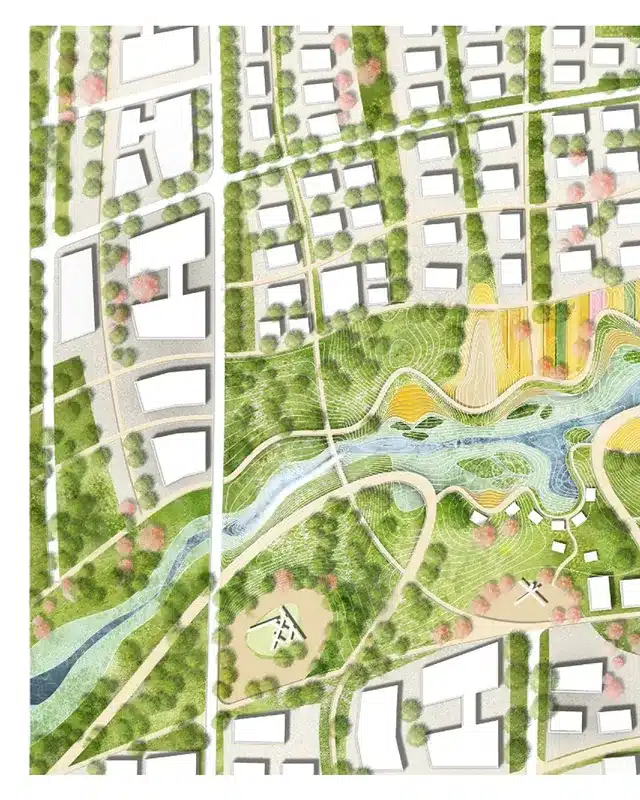
How to Register for the Workshop
To register for the Urban Design Workshop, visit the link provided on Urban Design Lab’s Instagram account. However, act quickly—seats are limited, and the early registration deadline is April 26, 2025.
“Early registration ensures a spot in the workshop at a reduced cost.”
Source: Urban Design Lab Official Website.
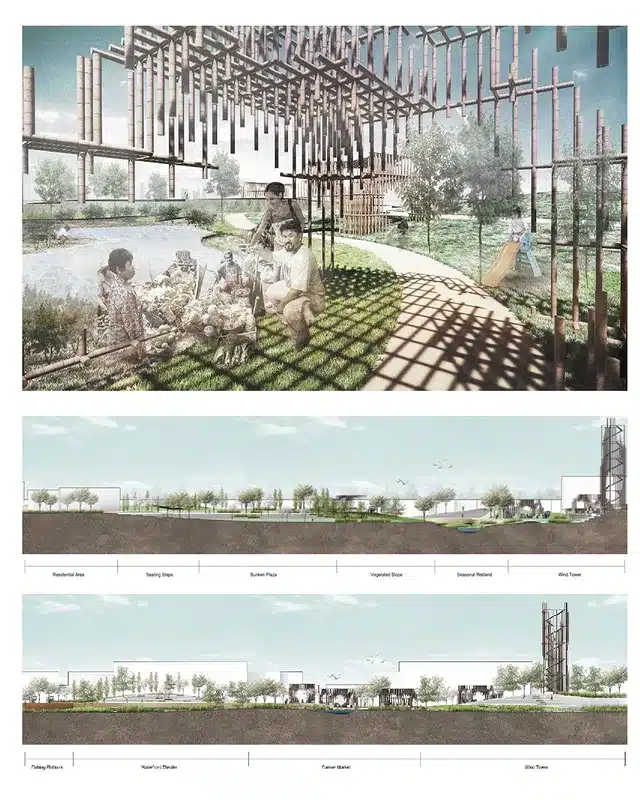
Frequently Asked Questions (FAQ)
1. Do I need prior experience with Adobe Illustrator?
No, the Urban Design Workshop is designed for all levels, whether you are a beginner or have intermediate experience.
2. What software will the workshop focus on?The workshop will primarily focus on Adobe Illustrator, but other tools like Photoshop may also be discussed..
3. Will there be hands-on practice?
Yes, the Urban Design Workshop will include practical sessions to apply what you’ve learned.
4. Will participants receive a certificate?
Yes, attendees will receive a certificate of participation after completing the Urban Design Workshop.
Summary Table of Key Points
| Topic | Details |
|---|---|
| Event Name | Urban Design Workshop on Urban and Architectural Design |
| Dates | May 3-4, 2025 |
| Skills Gained | Site analysis, map creation, three-dimensional space visualisation |
| Tools Used | Adobe Illustrator, Photoshop |
| Early Registration Deadline | April 26, 2025 |
| Benefits | Improved digital skills, better client communication, professional presentation of ideas |
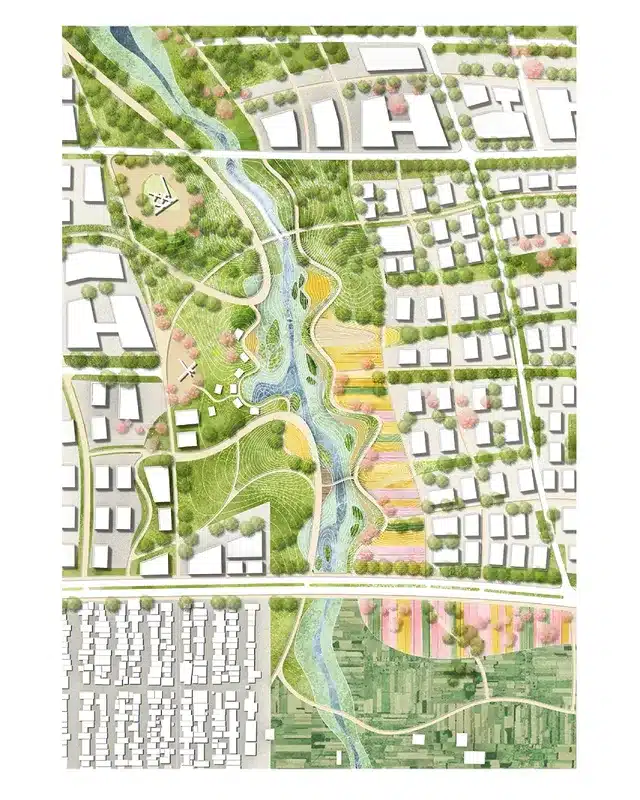
Conclusion
The Urban Design Workshop offered by Urban Design Lab is an excellent opportunity to enhance your skills in creating urban and architectural designs. Whether you’re aiming to develop professionally or simply want to learn new techniques, this workshop will provide you with the tools you need to succeed. Don’t miss the chance to register early to secure your spot and take advantage of the discounted rate.

