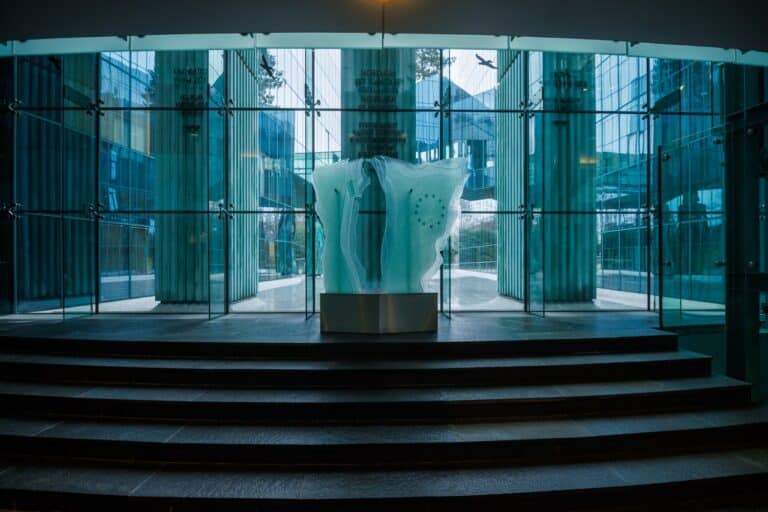An Overview of Victorian Architecture
Victorian architecture stands out as a key style from the 19th century, reflecting the social and industrial changes of its time. This article explores the history of Victorian architecture, its main characteristics, the types of homes built during this era, notable examples, and the challenges of preserving this heritage. It also highlights the impact of the Industrial Revolution on this architectural style. The content uses clear language and organized information to provide a thorough understanding of the topic.
History of Victorian Architecture
Victorian architecture began in England during Queen Victoria’s reign from 1837 to 1901 and spread to North America, Australia, and New Zealand. It followed the Georgian era (1714–1830) and the late Georgian period (1830–1837). The Industrial Revolution brought significant changes, making materials like glass and bricks more affordable through mass production. This allowed builders to create homes for people across different social classes.
The style evolved from Gothic influences, focusing more on aesthetics than practicality. Substyles like Folk Victorian, Shingle, and Greek Revival added variety to the designs.
“The Victorian era saw advancements in construction techniques, with glass and bricks becoming widely used, enabling the creation of diverse homes for various social groups.”
Source: victoriansociety.org.uk
Characteristics of Victorian Architecture
Victorian architecture is known for its detailed ornamentation and intricate interior designs. Key features include:
- Steeply Pitched Roofs: These create a striking appearance visible from a distance.
- Triangular Ornaments: Often placed at the top of buildings for visual appeal.
- Large Windows: Sliding sash windows allow ample natural light.
- Colored Bricks and Stones: Used to add visual variety.
- Cluttered Interiors: Featuring high ceilings, ornate wallpaper, and dark wood furniture.
| Feature | Description |
|---|---|
| Roofs | Steeply pitched, often with church-like crowns. |
| Windows | Large, sliding, sometimes with stained glass. |
| Materials | Colored bricks, stones, and iron for railings. |
| Interior Design | High ceilings, carved wood paneling, ornate fireplaces, and dark wood furniture. |
Types of Victorian Homes
Victorian homes varied to suit different social classes:
- Terraced Houses: Built for factory workers in crowded areas, often lacking proper sanitation.
- Semi-Detached and Detached Houses: Designed for the middle class, including amenities like gas and water.
- Multi-Story Homes: Typically had two floors for the family and an upper floor for servants or guests.
The Industrial Revolution enabled mass production of building materials, making it easier to construct diverse homes at lower costs.

Notable Examples of Victorian Architecture
Several Victorian homes have gained recognition for their unique designs:
- Painted Ladies in San Francisco: Victorian homes painted in multiple colors in the 1960s, now a cultural symbol.
- Rosson House in Phoenix: Built in 1895 in the Queen Anne style, now a museum.
- Wedding Cake House in Kennebunk: Known for its detailed wooden ornamentation, constructed in 1826.
“The Painted Ladies in San Francisco are a prime example of Victorian architecture, with their vibrant colors highlighting intricate design details.”
Source: sfheritage.org
Challenges in Preserving Victorian Architecture
Victorian homes face modern challenges, such as the need for rewiring and repairing interior plaster. Their smaller closets and rooms compared to modern homes often require modifications to meet current needs. Organizations like the Victorian Society in the UK work to protect these buildings and preserve their historical value.
Frequently Asked Questions (FAQ)
What defines Victorian architecture?
It features steeply pitched roofs, intricate ornaments, large windows, and detailed interiors with high ceilings and ornate wallpaper.
Where did Victorian architecture spread?
It originated in England and expanded to North America, Australia, and New Zealand.
What are the main challenges in preserving Victorian homes?
Challenges include rewiring, plaster repairs, and adapting smaller interior spaces to modern needs.
How did the Industrial Revolution impact Victorian architecture?
It made building materials like glass and bricks more affordable, enabling the construction of diverse homes at lower costs.

Summary Table
| Aspect | Details |
|---|---|
| Time Period | 1837–1901 (Queen Victoria’s reign) |
| Substyles | Folk Victorian, Shingle, Greek Revival |
| Architectural Features | Steep roofs, triangular ornaments, large windows, colored bricks |
| Types of Homes | Terraced, semi-detached, detached, multi-story |
| Challenges | Rewiring, plaster repairs, smaller interior spaces |
| Notable Examples | Painted Ladies, Rosson House, Wedding Cake House |

Victorian architecture remains a testament to 19th-century creativity, blending aesthetics with industrial innovation. Preserving these buildings allows us to appreciate their historical value and understand the evolution of architectural design.







