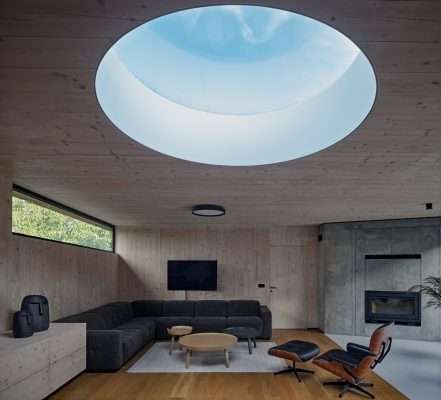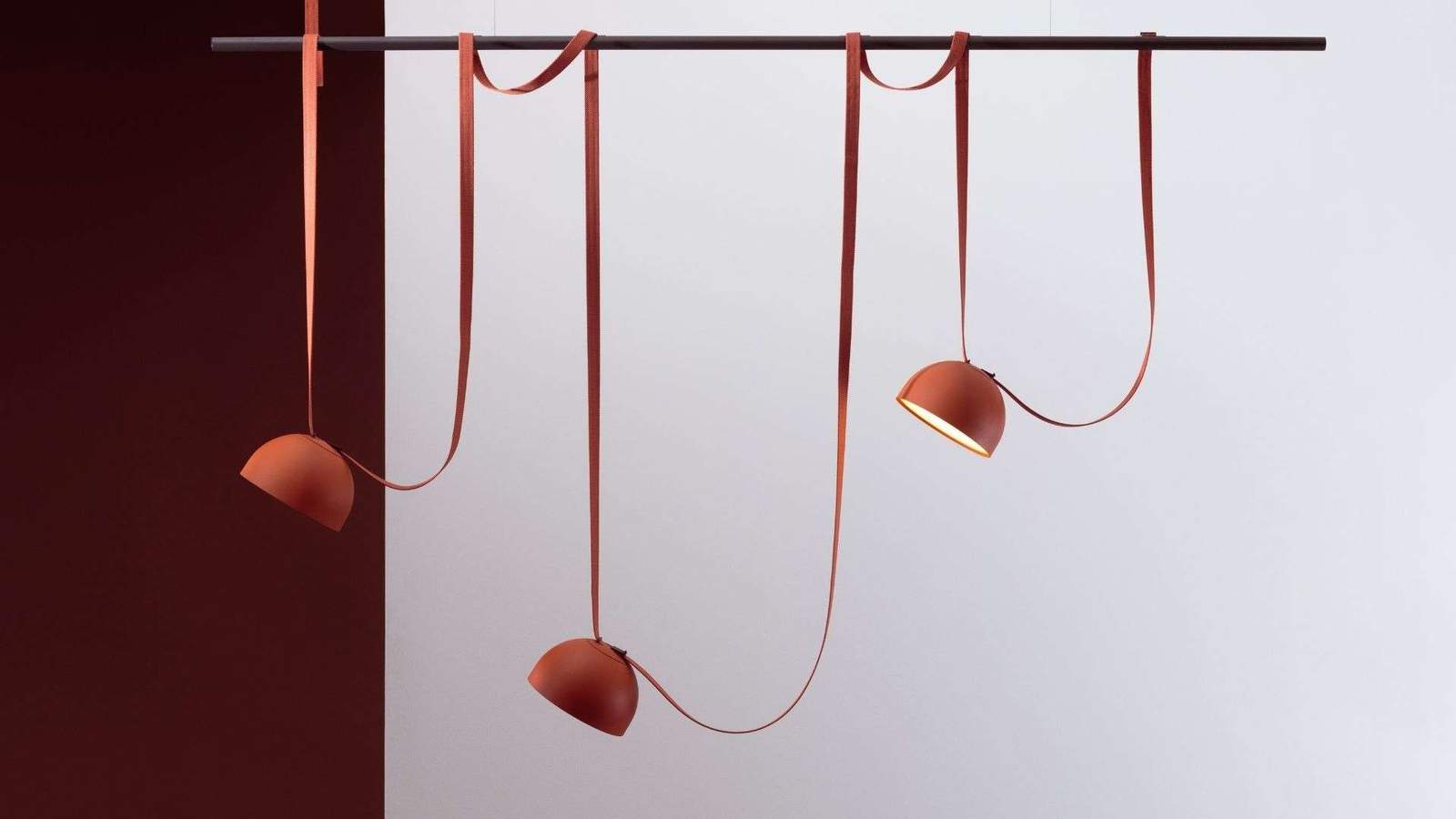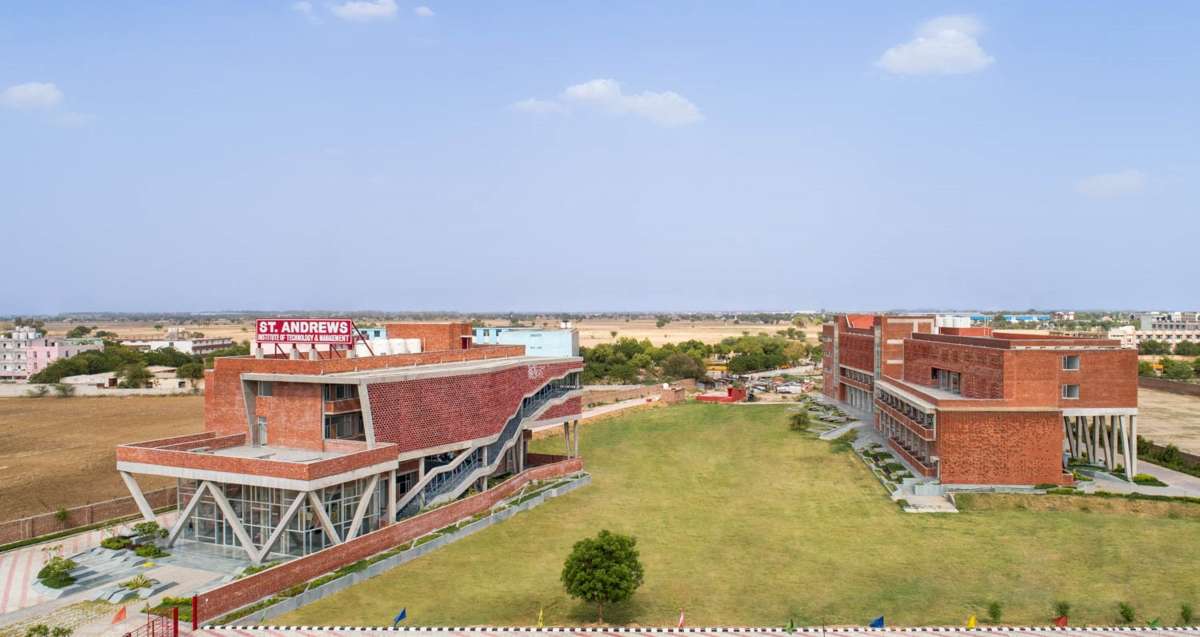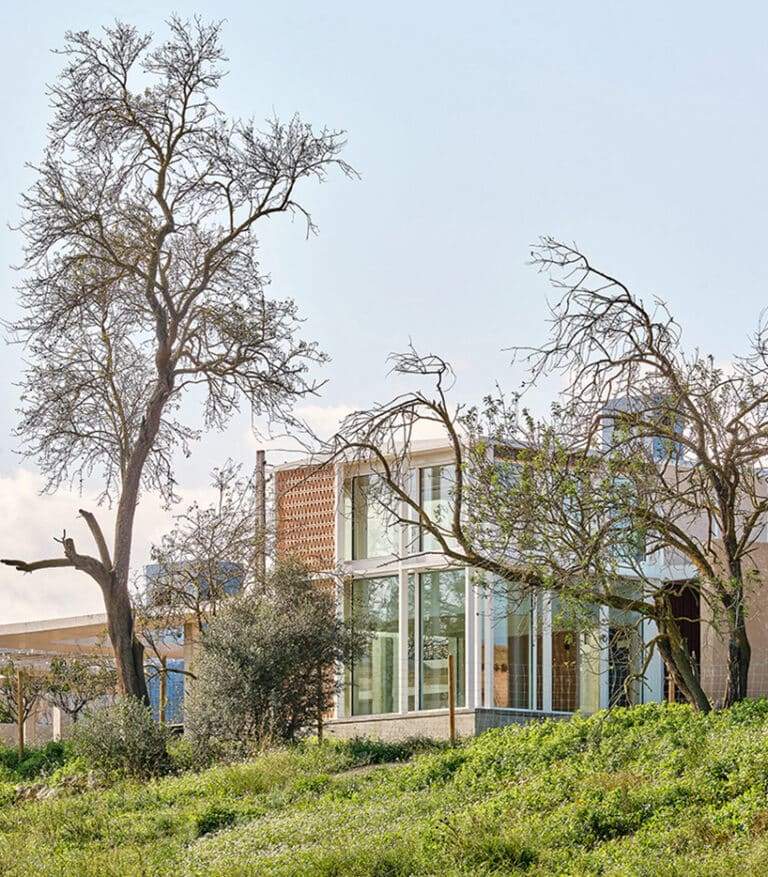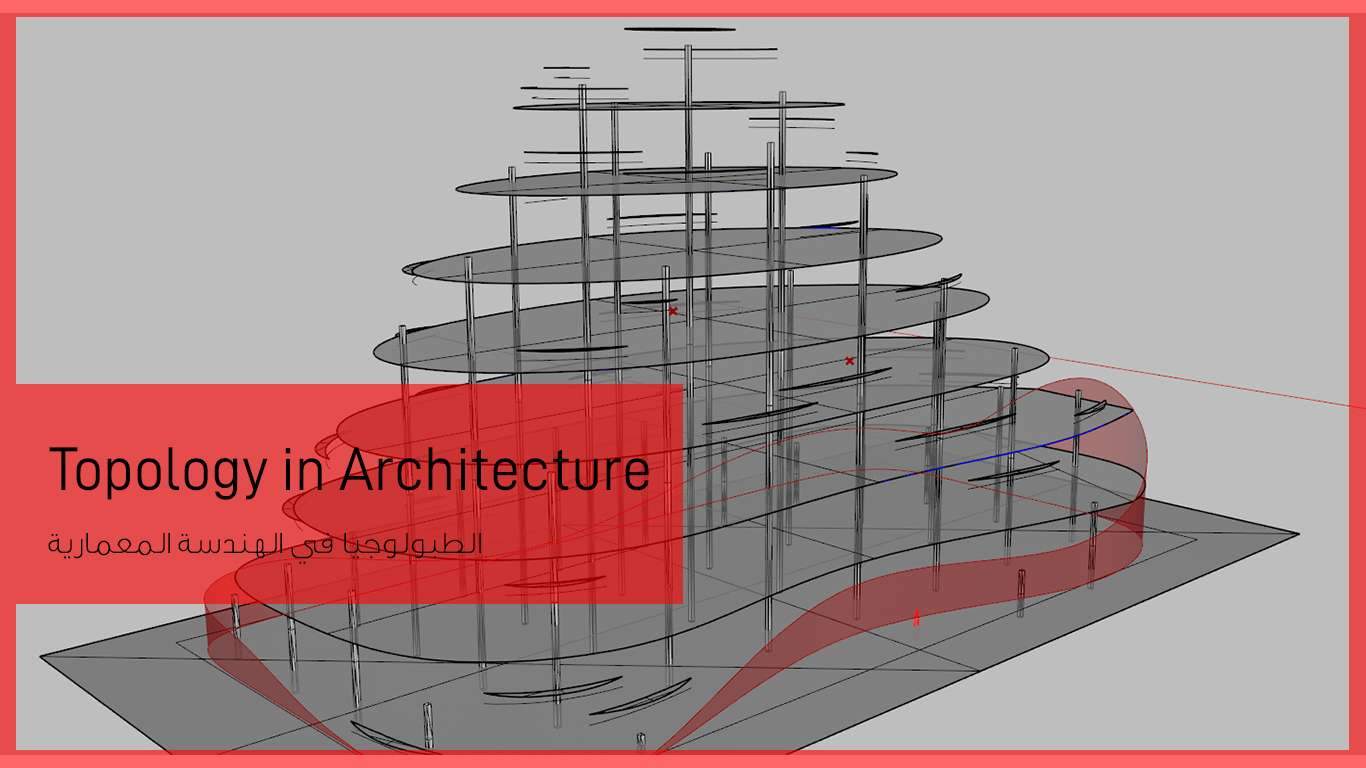Villa design in Nový Jičín by Atelier Štěpán
Villa design in Nový Jičín by Atelier Štěpán,
The designer tried to create an inner tendency that enables people to move naturally,
so that they can swim like a fish in the water.
This is the kind of comfortable life where you subconsciously anticipate where everything is,
and the natural flow of daylight is most important.
The light streams through the large windows as well as through the circular openings in the ceiling.
The residential project for villas with an interior landscape is designed to be near large parks with a positive impact on the local climate.
This location is also close to places of work, schools, family ties and cultural events in Nový Jičín.
As the clients wanted to live largely in the open air,
a brief that was not easy to implement because the plot was small and complex in terms of town planning regulations.
The two-storey villa is located on a gentle slope area, which is fully reflected in the concept.
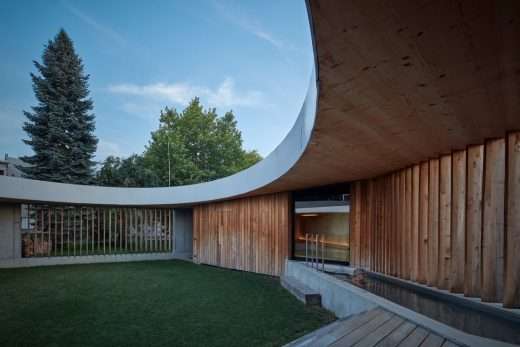
Villa design in Nový Jičín by Atelier Štěpán
The building consists of an interior residential landscape facing inward,
to an inverted living experience, in parallel with providing openings to the outside world.
The villa is divided horizontally into three different platforms,
- The entrance platform at street level is made of concrete and contains utility rooms.
- The main living platform with the social area is raised just under a floor above street level.
- The social and rest areas are built of timber, and are perpendicular to each other.
Both areas are connected by a grassy atrium, which is the inner core of the entire house.
And the sauna works to close the hall that separates it from the street, with a small plunge pool.
The most important areas of the villa were emphasized in terms of installation.
For example, above the dining table is a large circular window that highlights it with daylight.

Villa design in Nový Jičín by Atelier Štěpán
The fireplace is located at the end of the entry axis to the house,
and the bedroom is decorated with a large romantic design by Lysá Hora.
The house’s simple and abstract facades express the physical essence of the house,
where the ‘front garden’ has been replaced by raised integrated linear planters.
The residence in Nový Jičín is a variant of a classic Greek atrium house,
specifically Atrium Displuviatum, which means an atrium without eaves or gutters.
It is a pillarless lobby and rain water is directed away from the lobby.
White waterproof reinforced concrete was used in the lower part, and wood in the upper part.
The above-ground floors are built of large Cross Laminated Timber slabs,
and the exterior walls are clad in locust wood.
The interior floors are finished in unpolished concrete or oak,
and the outside terrace is made of locust boards and a lawn area.
A black aluminum glazing system was used to glaze the terrace in three layers.
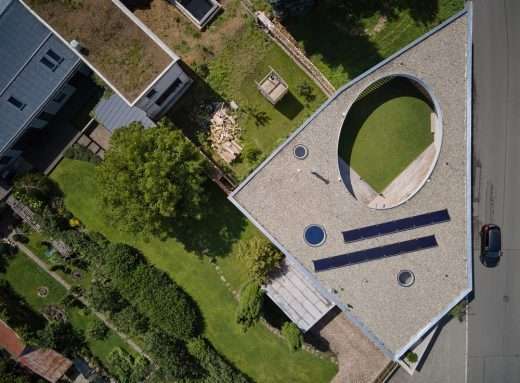
Villa design in Nový Jičín by Atelier Štěpán
The villa is built on a low energy level, and the indoor climate is controlled by a forced-ventilation unit.
The heat is also supplied by a gas condensing boiler unit and distributed by an underground hot water heating system with wall heaters.
A solar panel was placed on the roof to be used to heat the bathing water.
Due to the high groundwater in the area, the basement is surrounded by an air chamber and there is a rainwater tank under the lobby.
