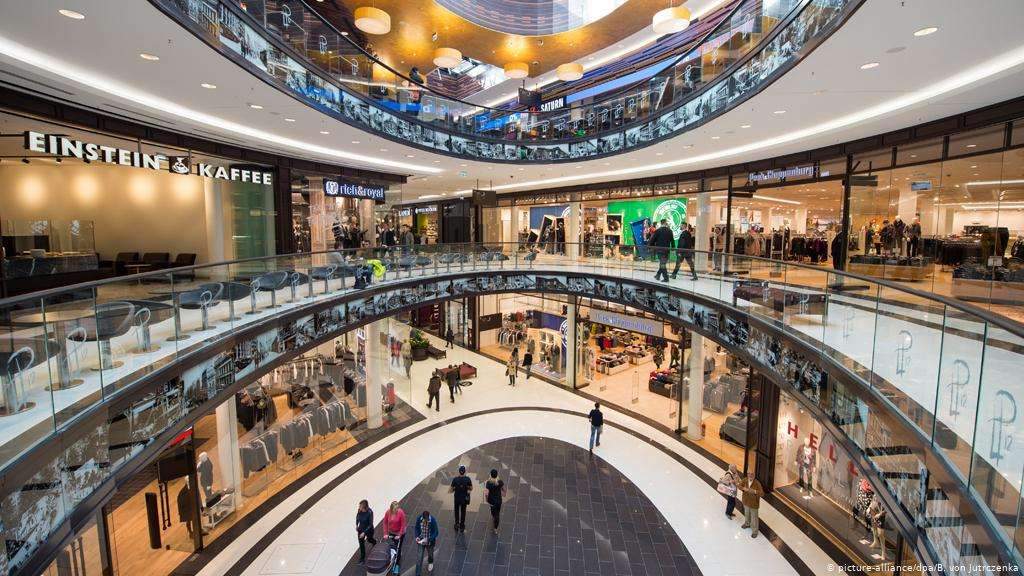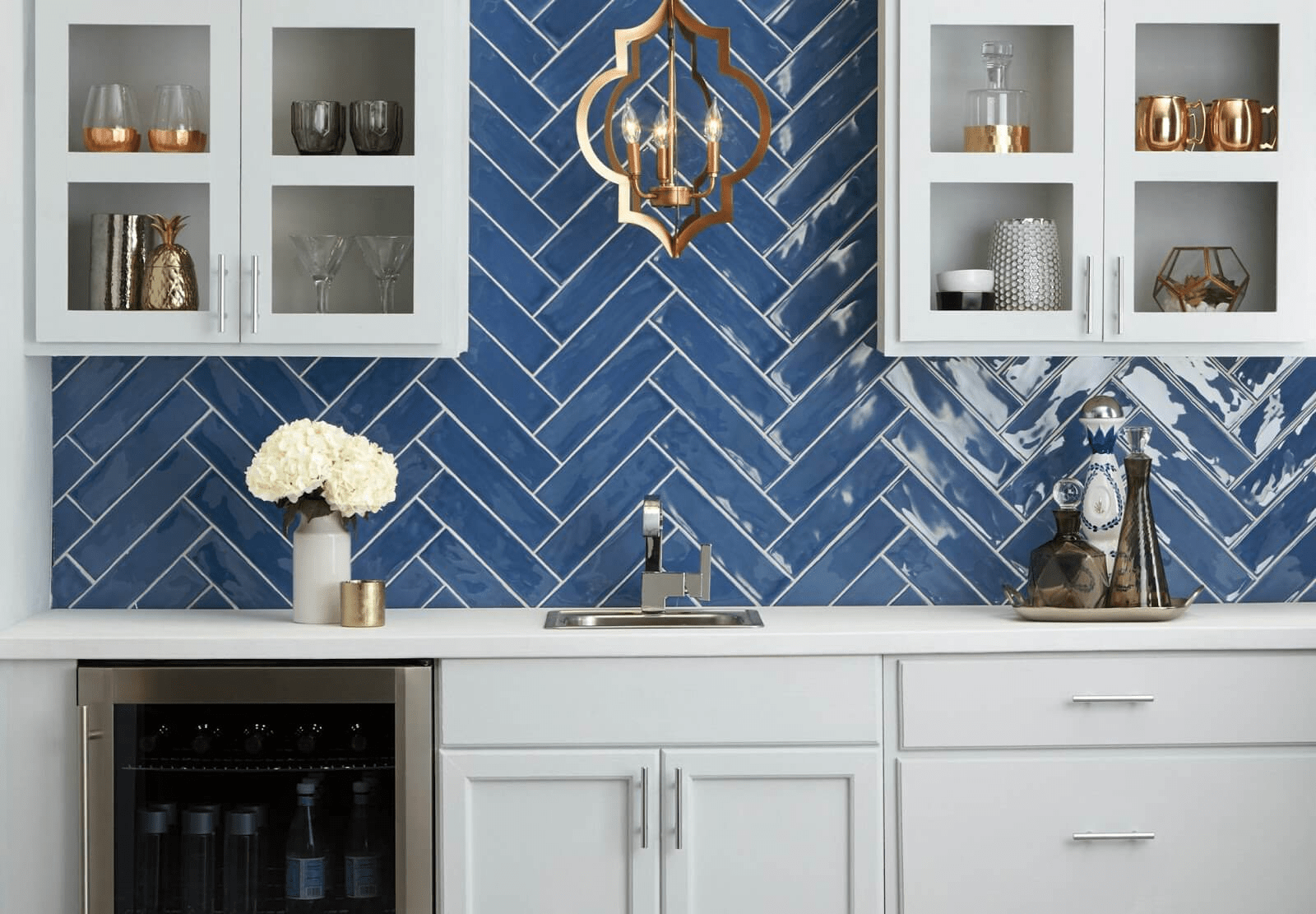Interiors of Lisbon waterfront restaurant crafted by Bacana Studio
When conceptualizing the interior of Anfibio waterfront restaurant, designed by Joao Luis Carrilho da Graça, Lisbon-based Bacana Studio took inspiration from Portugal’s coastal heritage.
The interiors studio explained to Dezeen that the restaurant was situated by the Tejo river and was designed to bring together the contrast between the sea and the land.
A restaurant, Anfibio, designed by Bacana Studio, can be seen in the image. Its location is in Lisbon, Portugal. The interior of the waterfront restaurant has been captured in the photo.
Anfibio, which is derived from the Latin word for amphibious, offers a selection of both local seafood and regional products sourced from the countryside.
Moreover, Designed by architecture studio Joao Luis Carrilho da Graça, the pavilion-like building overlooks the Tejo river and its interiors were created with the aim of capturing the “glistening reflections of the sun on the water”. With its glass walls, the structure stands out from its riverfront location.
The 500-square-metre eatery, transformed into a nightspot during the evenings, had wooden floors dyed in a “watery green” hue and the ceiling was covered in a mirror-like cloth to reflect and disperse the light.
Ingrid Aparicio, founder of Bacana Studio, noted that the architecture of the building is designed to be inconspicuous. Therefore, attempting to fit in with the river and match the atmosphere of the city of Lisbon.
The Bacana Studio notes that with an open plan set-up and ceilings soaring to five metres. A lighting and acoustic challenge was presented.
The studio devoted their efforts to constructing “visual and functional appeal from the bottom up,” with decorative elements, lighting, and structural components ascending from the ground.
Aparicio described how the lighting is what forms and determines the environment, saying, “We developed a plan where illumination comes from the furniture, developing cozy spaces and preventing the feeling of being in a vast, cold room.”
Table lamps with shades of small brass and arched brass-and-glass lamps, made to resemble the antennae of sea creatures, provide a soft illumination for each table and unify the atmosphere.
Upon entering the waterfront restaurant, guests are welcomed to a curved serpentine-shaped couch that creates two distinct sections; an area with more intimate seating and a communal space with a long table accommodating up to 10 people.
Furthermore, Aparicio detailed that the layout of the space is meant to energize individuals to relax, and the curved shapes of the sofas, tables, and chairs were deliberately chosen to give the room an interesting visual flow.
The intimate zone of the studio has a long, 20-seater communal table on either side. This was created as a tribute to the lively and shared atmosphere of Lisbon’s traditional fish markets. Moreover, The purpose of this design was to honor the communal dining experiences of these markets.
Also, Between the kitchen and the dining area sits a station for the wait staff, and a bar made of wood, wicker and brass.
Two benches featuring stripes along their length, placed with their backs to one another, lead to the terrace. This arrangement divides the vast restaurant into more personal areas.
The terrace is designed to create an atmosphere reminiscent of a true beach club, with a view of the port and Lisbon.
Stripes were a frequent design element in the walls, furniture, and upholstery, resembling the homes and awnings of Portuguese fishermen.
Finally, find out more on ArchUp:
Populous presents design of an esports arena in Saudi Arabia
Oslotre creates “materials bank” with timber construction in Norway











