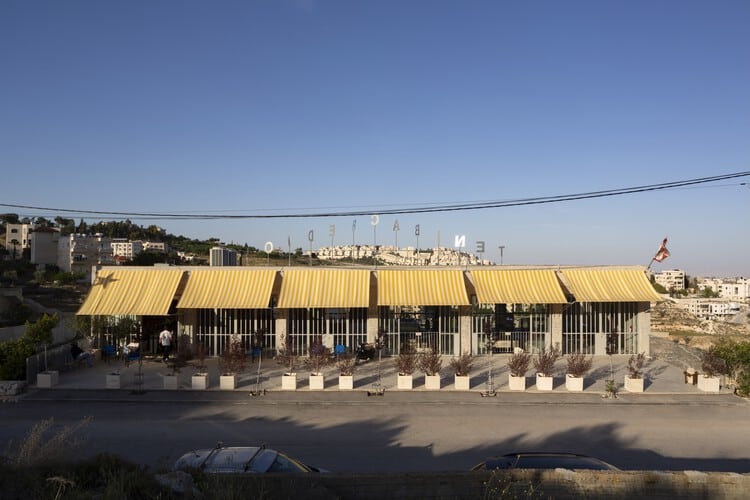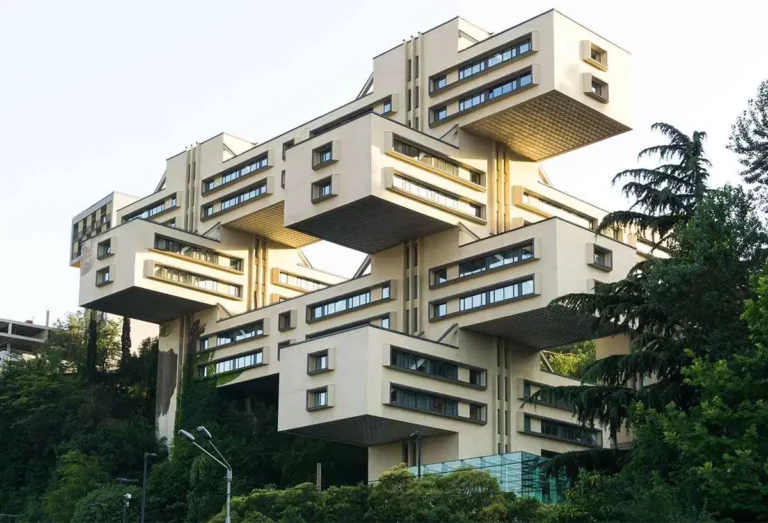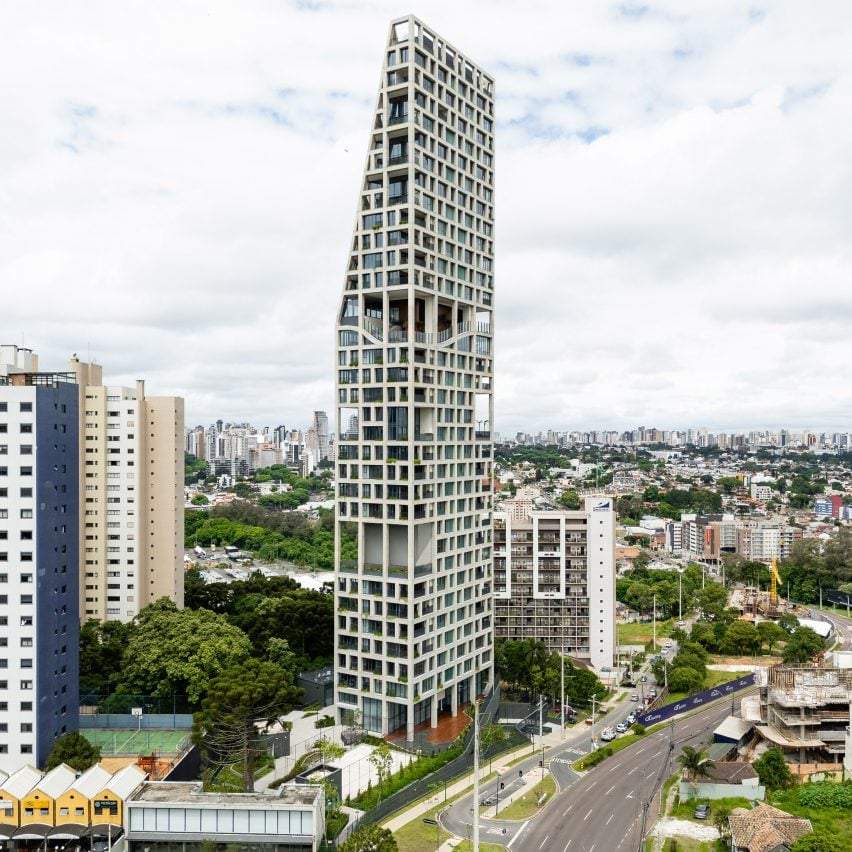Wonder Cabinet / AAU Anastas A Sanctuary of Culture and Experimental Production
Project Overview
Wonder Cabinet, designed by AAU Anastas, is more than an architectural marvel—it’s a dynamic hub bridging design, culture, and production. Located in Palestine, this 950 m² space challenges conventional narratives by transforming from a passive subject of study into an active site of innovation and creativity.
Key Project Details
- Location: Palestine
- Area: 950 m²
- Completion Year: 2023
- Primary Function: Cultural production, collaborative experimentation
Concept and Vision
A Space for Unrepresented Palestinian Creativity
Traditionally, Palestine is often analyzed rather than celebrated for its creative potential. Wonder Cabinet subverts this by providing a physical platform for:
- Architects & Designers Pushing boundaries in materiality and form.
- Artisans & Chefs Merging traditional craftsmanship with contemporary practices.
- Sound & Visual Artists Exploring interdisciplinary collaborations.
Bridging Design and Production
The project’s core mission is to democratize creativity, offering a sanctuary where experimental productions thrive. It’s a living archive of Palestinian ingenuity, emphasizing making over mere observation.


Architectural Highlights
1. Interior Design: A Dialogue of Light and Form
- Dining Area & Lighting: The interplay of glass, light, and furniture creates a fluid, immersive environment. Custom-designed chairs and ambient lighting reflect a harmony of aesthetics and utility.
- Material Choices: Locally sourced materials emphasize sustainability while nodding to Palestinian heritage.
2. Exterior: A Statement of Presence
The façade balances bold geometry with functional elegance, serving as a visual anchor in its urban context.


Why This Project Matters
Cultural Impact
- Redefining Palestinian Narratives: Shifts focus from political discourse to cultural contribution.
- Collaborative Ecosystem: Fosters partnerships between disciplines rarely seen in the region.
Global Architectural Relevance
- Experimental Design: Challenges norms in spatial usage and community engagement.
- Sustainability: Integrates passive design strategies, reducing environmental impact.


Technical Specifications
- Structural System: Hybrid of traditional and modern techniques.
- Key Materials: Glass, steel, and regional stone.
- Lighting Design: Custom fixtures enhancing spatial fluidity.


Explore More with ArchUp
ArchUp documents the evolving profession of architects worldwide, from career insights and research to project profilesand industry news. Our editorial team publishes global salary trends, career advice, and opportunities for emerging talents. Learn more on our About







