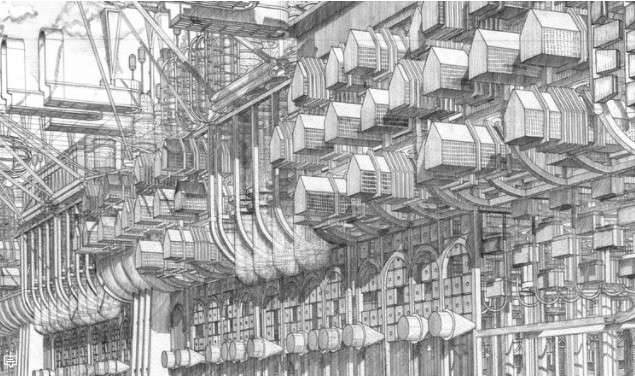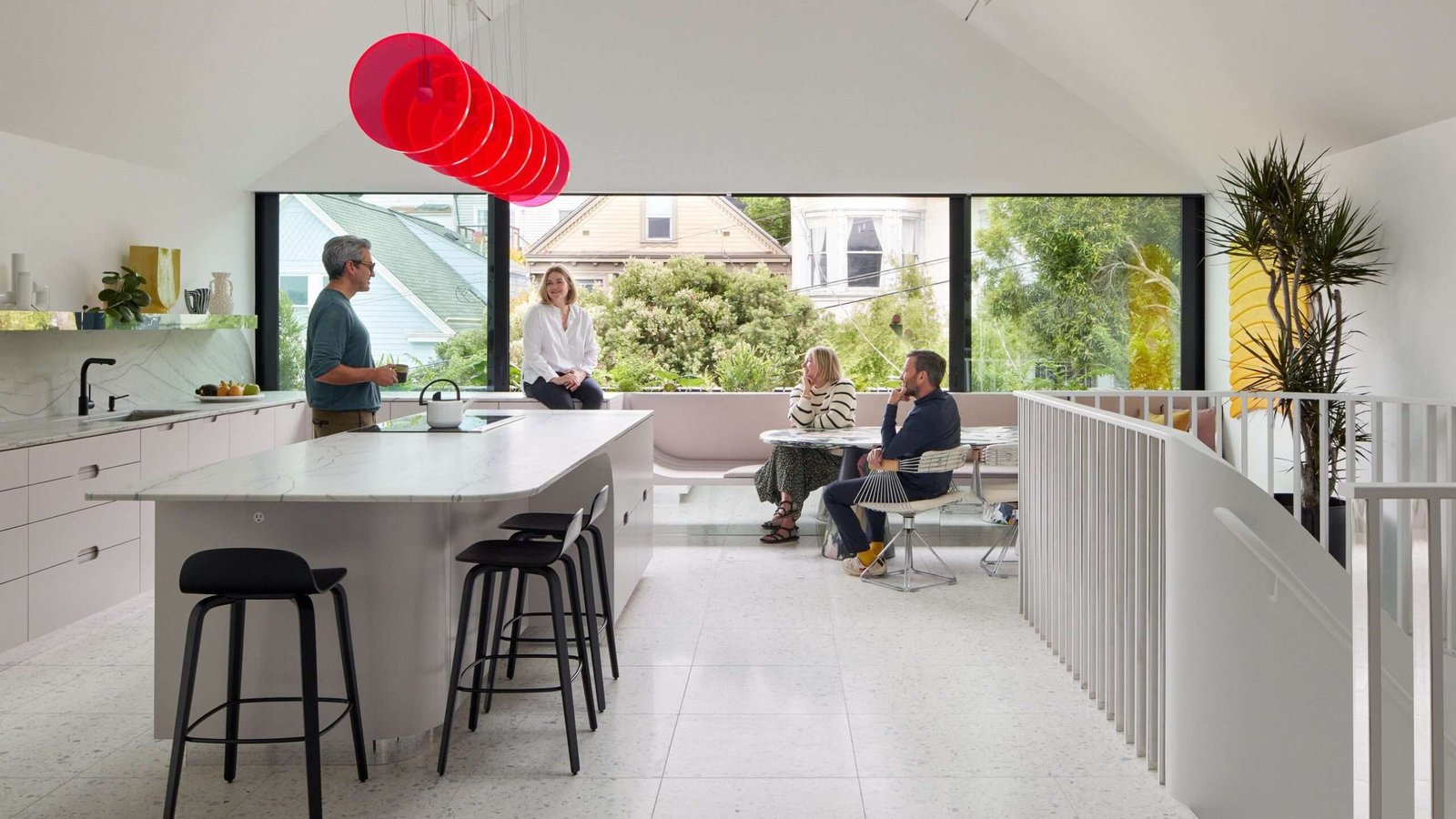Yotel New York State-of-the-art hotel design,
Inside the groundbreaking Yotel New York hotel that opened in Manhattan’s vibrant theater district at 42nd Street and 10th Avenue in 2011.
We will convey to you a pioneering architectural experience in architectural and interior design.
Its founder, Simon Woodruff, was inspired by Japanese capsule hotels and the experience of luxury airlines to provide a comfortable and highly efficient hotel.
The hotel’s prices are suitable for many options, as the hotel is part of the LEED-Silver complex.
The 1.2 million square foot, 60-story building also includes residential units and a landmark theater designed by Frank Gehry.
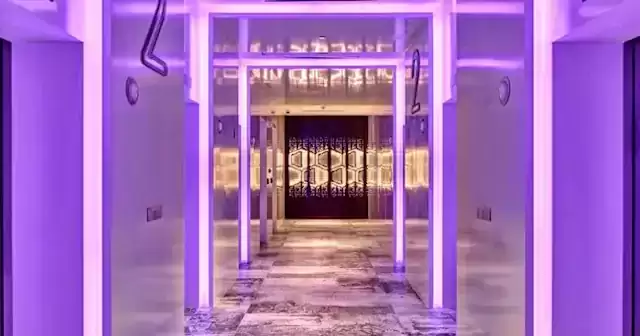
Design features
YOTEL Hotel Group has collaborated with Rockwell Group and design firm Softroom;
To transition the efficiency, flexibility and progressive technology of its properties at London and Amsterdam airports into a unique and contemporary hotel.
YOTEL’s welcoming brand colours, including violet, blue, beige and green, surround the hotel’s walls.
The Rockwell Group also created the façade, public spaces and guest rooms;
To attract guests who travel frequently from all over the world, for a short stay in New York.

Visitors to Yotel New York enjoy a new technological experience, inside a smart and vibrant hotel.
And amidst all the activity around it in a vibrant neighborhood day and night.
The hotel features the largest outdoor terrace space in Manhattan,
a destination restaurant, resident and first-class lounges, and event and meeting rooms.

Design details
Front of the Yotel New York hotel
Rockwell Group added dimensional precast concrete surfaces illuminated by LEDs to the facade,
To transform the exterior of the building into a beacon for the hotel.
The gate was also created from backlit frosted glass to define a sleek and modern entrance to the hotel.
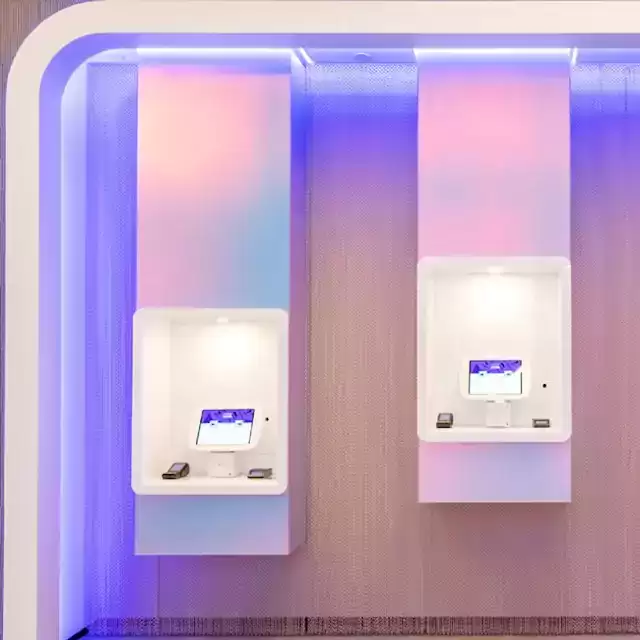
Yotel New York lobby
The lobby is streamlined and futuristic with a warm bamboo canopy covering the automated baggage drop and electronic check-in kiosks, to deliver a YOTEL experience to guests.
A new experience and central feature of the space,
the Luggage Robot is a theatrically lit machine to create a mechanical performance for guests as they load and store their luggage.
Renovation of a former warehouse as a press house with a lighted lobby
Fourth floor of Yotel New York
Yotel New York’s fourth floor houses indoor and outdoor public spaces for guests to lounge or do business during the day, and to socialize, drink or dine at night.
The mission control area provides additional concierge assistance,
touch screens for information about displays or restaurants, the retail component and computer terminals.
This is in addition to the residents’ lounge designated for guests to collect and connect electronic devices.
There is a luxurious Business Club Lounge that contains private cabins for meetings or parties with giant flat-screen TVs and luxurious leather banquettes.

Also on the fourth floor is a 105-seat restaurant inspired by Japanese dojo and a small gym.
As for the additional space for the restaurant and lounges, there is a studio,
which is a flexible space for this purpose.
Which also has a large meeting room, unique seating elements and yoga mats.
Yotel New York has a 20,000-square-foot outdoor terrace lounge, the largest in Manhattan.
This space is decorated with bamboo trees, while also featuring private covered cabins and a separate VIP area.
Fort Worth’s National Juneteenth Museum announces planned groundbreaking and reveals BIG-helmed design
Guest rooms and suites
The 640 bright, modern guest rooms occupy eighteen floors above the fourth and fifth floors.
It offers the same maximum efficiency and cutting-edge technology as the rest of the hotel but in a smaller size, with a bed that transforms into a relaxation space at the touch.
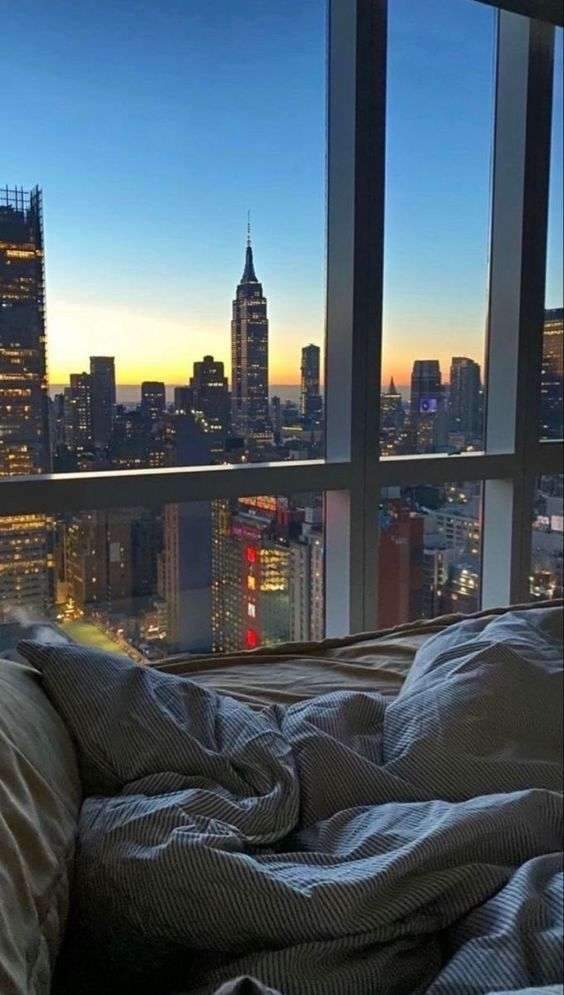
With the push of a button, you can have a techno wall containing a flat-screen TV,
storage components, and a stylish, glass-encased bathroom.
On the fifth floor there are fifteen distinct suites, some of which have private outdoor balconies and Jacuzzis.
One of the three ultra-luxury Imperial Suites is also located on the fifth floor,
while the other two are located on the top two floors, each with private balconies.
Surround Lounge Chair









