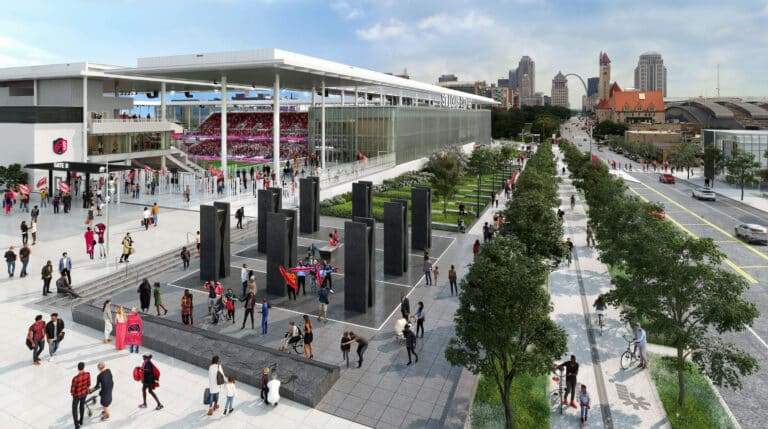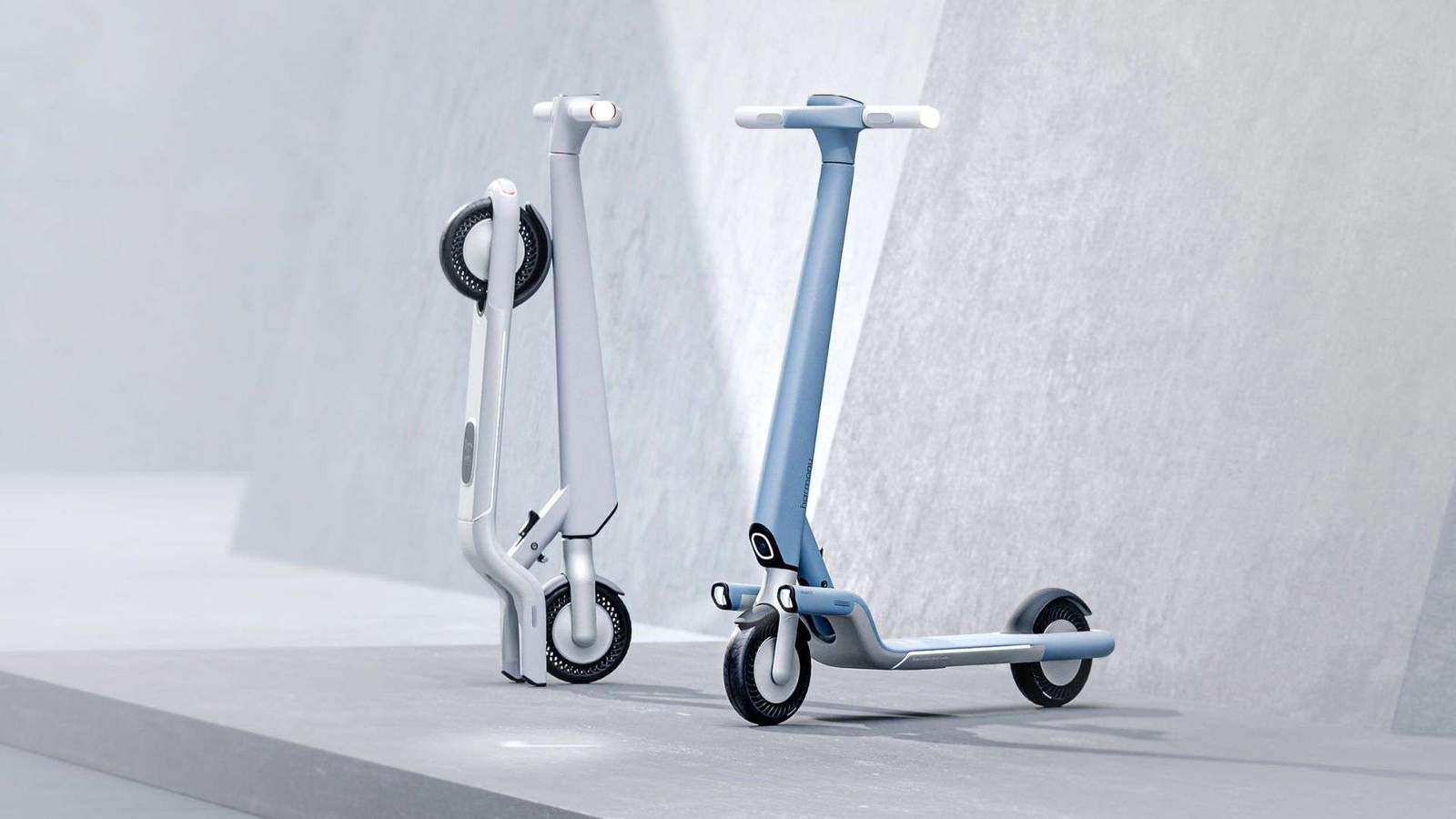Zaha Hadid Architects brings Studio City Phase 2 in Macau to full height
Zaha Hadid Architects brings Studio City Phase 2 in Macau to full height,
Studio City Resort located in the Cotai district of Macau, next to the Lotus Bridge crossing with mainland China,
which has been receiving its guests and visitors to the city since 2015.
Zaha Hadid Architects took over the resort’s expansion project in 2017 to include new leisure,
entertainment and hospitality facilities.
Including one of Asia’s largest indoor, and outdoor water parks,
and a six-screen Cineplex along with extensive conference and exhibition spaces.
The second phase of the Studio City project is scheduled to be completed in December 2022,
with the winner of the Regional Prize for Asia selected at the 2021 BREEAM Awards.
Studio City Phase 2 is the studio’s second project in Macau, following the design of the Morpheus Hotel,
which houses the world’s first high-rise outdoor structure in Macau.

Project Features
The complex consists of two hotel towers containing 900 rooms and suites,
including 21,000 square meters of shopping and dining.
In addition to 2,300 square meters of gaming space, this will cover a total area of 250,000 square meters.
ZHA’s design is inspired by the resort’s current cinematic references with a contemporary reinterpretation of the rich details,
bold geometry and craftsmanship of the Art Deco period.
The highly adaptive spaces for Phase Two have been developed by a global team of professionals,
in order to expand the thriving Studio City resort.
Melco has a proven track record of contributing to Macau’s continued development as a global center for leisure tourism,
and the second phase of Studio City underscores the company’s continued commitment to the city.
It contributes to promoting Macao’s non-Games proposal in Asia and internationally.
The tower is made of three different grades of glass with external fins defining the perpendiculars of the towers,
while insulated glazing units and shading fins help reduce sun heat gain and glare and maintain thermal comfort for hotel guests.

Zaha Hadid Architects brings Studio City Phase 2 in Macau to full height
The project is designed with a high-performance envelope with high-efficiency services and systems,
to reduce energy demand.
All timber and timber based products specified by design are harvested,
handled and supplied in accordance with FSC certification.
ZHA developed comprehensive environmental site assessments to determine the configuration of Studio City Phase 2,
as the project had to be located off the 15 hectares protected wetland in the adjacent Macau Cotai Ecological District.
The orientation and configuration of the oval towers were set to facilitate natural ventilation in and around the resort.
The project’s ecologist has developed measures to conserve the plants present on the site along
with the remedial cultivation of species compatible with the landscape and habitat.







