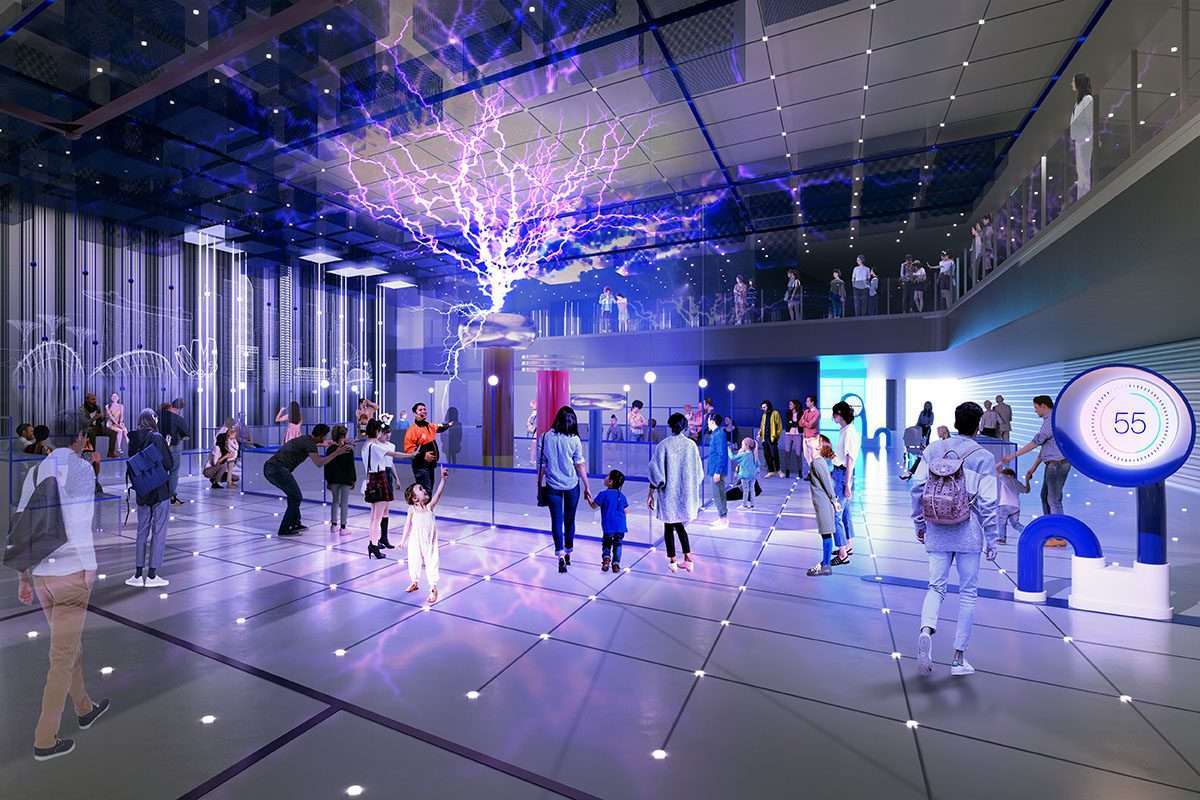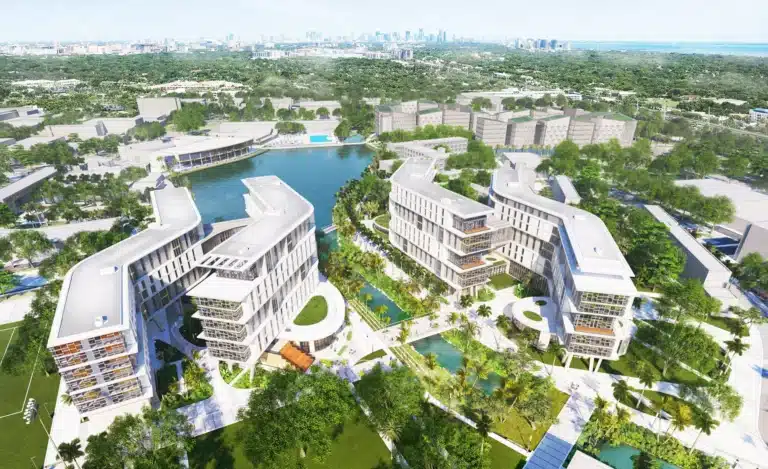Zaha Hadid unveils a science center of interwoven rectangular volumes in Singapore
Zaha Hadid Architects has unveiled a design for a new science center,
made up of five interlocking volumes in Singapore’s Jurong Lake District.
The grand design scheme will be built to provide unique facilities and programs as a destination for all Singaporeans.
This is for access to STEM education and experiences.

Design features
Zaha Hadid Architects is working on the project in collaboration with Singapore-based firm 61 Architects.
The design, inspired by the landscape of the Jurong Lake Gardens in Singapore,
includes five interlocking rectangular volumes.
It has large urban windows to capture views from every perspective.
A variety of galleries and interactive laboratories are also spread across these volumes.
In addition to event spaces and additional facilities, for visitors, administrative offices,
archives and service areas.
The new science center will continue the foundation’s mission since its founding in 1977,
to spark curiosity and innovation in generations of young school children.
He plans to take advantage of the new site and facilities,
to expand its reach to enable Singaporeans of all ages to recognize and appreciate the importance.

كذلك يشتمل المخطط على نوافذ كبيرة تعمل بمثابة “أحادي العين”، يتم تثبيتها بشكل استراتيجي لتقديم آفاق مختلفة نحو البحيرة.
Design components
The scheme also includes large windows that act as ‘monoculars’, strategically installed to offer different vistas towards the lake.
ZHA orientates each of the science center’s five new volumes to the site,
strengthening the relationships between the center’s interior and exterior spaces.

Along with its austere architecture, the complex as a whole seems to float above the surrounding gardens.
The design also defines a series of courtyards and gardens leading from the adjacent MRT station towards the pagoda within the Chinese Garden.
Alongside learning spaces along with various indoor, outdoor and rooftop spaces.
The new science center is planned to be built as an “exciting destination” integrating science and nature,
as well as offering many opportunities for community events.
The new center will include a children’s gallery that will double the size of the existing one,
with an interactive outdoor water play area.
And discovery trails in the secondary forest as well as a sensory trail on the roof garden.
Older visitors are encouraged to get a hands-on education in scientific concepts,
thanks to specialized laboratories and workshops.
For example, the design consists of the new Eco-Lab which aims to support students in scientific investigations.
They can retrieve and analyze samples taken directly from Eco-Garden.

ZHA explained:
“The lab will continue to monitor data collected from samples and with Internet of Things (IoT) equipment using personal learning devices at school or at home,
extending their learning experience beyond their visit.
The center will also educate visitors about sustainability practices such as vertical farming systems,
through its programs and exhibits.
The project will also include a new observatory, where young astronomers can learn about the universe.
In addition to a digital manufacturing laboratory with incubation programs to nurture entrepreneurial aspirations.
In addition, young inventors will be able to use the Makerspace where they can bring their imaginations to life.
The Activity Court, a new outdoor space, will be a focal point for the center and will offer STEM programs and community activities.

Design aims
The ZHA project has been designed in line with Singapore’s Green Plan 2030,
with the goal of integrating sustainable design principles and energy performance strategies to reduce net carbon emissions.
And ZHA is working with environmental consultant, Atelier Ten, to make this happen.
The projects aim to achieve BCA Green Mark Platinum Super Low Energy certification
with outdoor areas shaded from the sun but exposed to prevailing winds.
ZHA explained, “Natural ventilation and controlled daylighting will reduce energy use while enhancing visitor experience and well-being.
Photovoltaics and insulating roof gardens will contribute to achieving renewable energy goals.”
For more architectural news
Completion of the new sustainable headquarters of the MOL Group in Budapest






