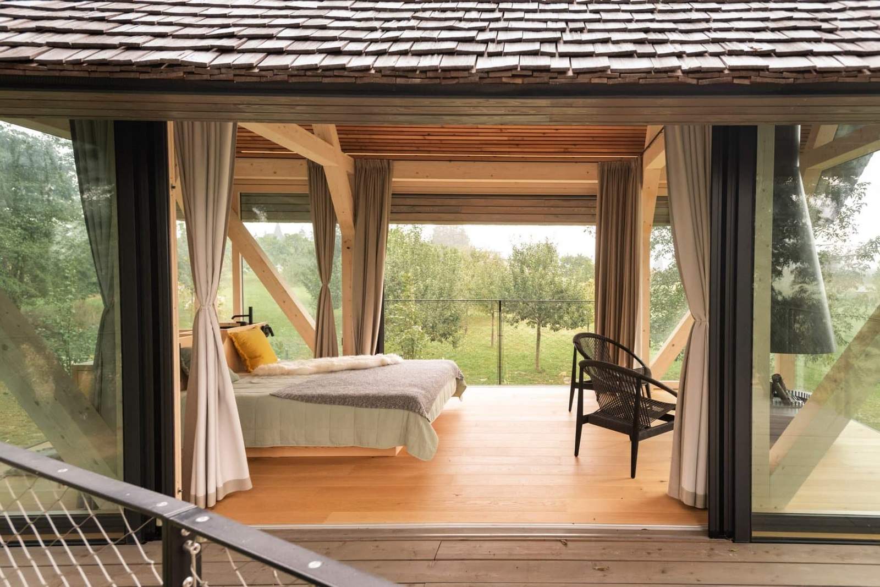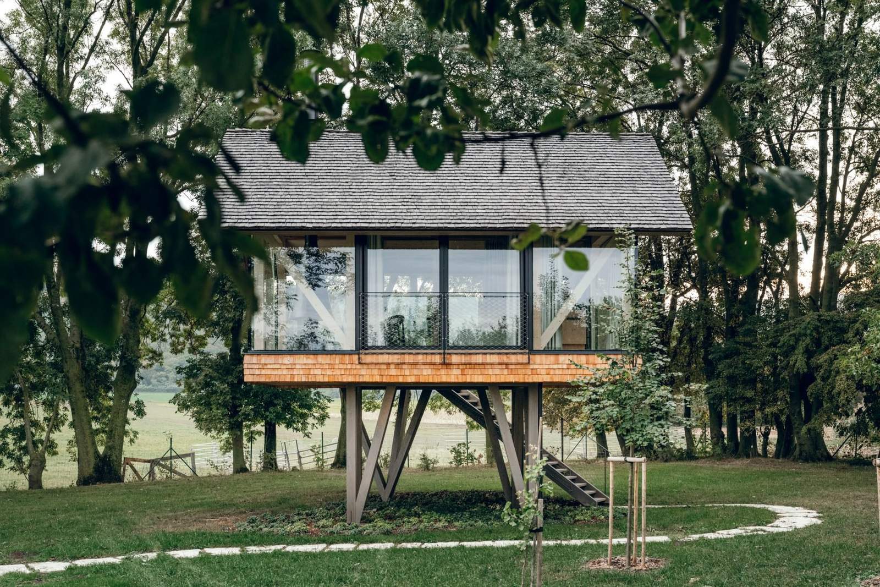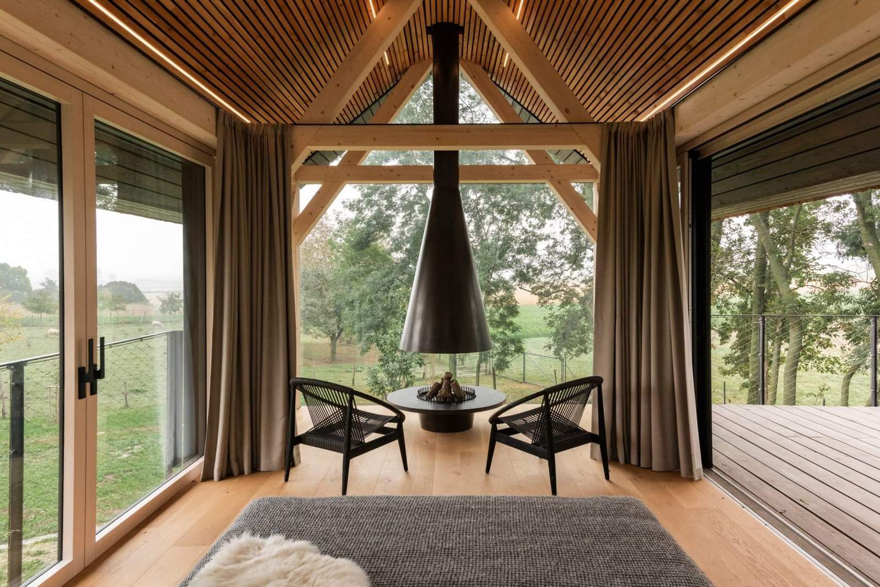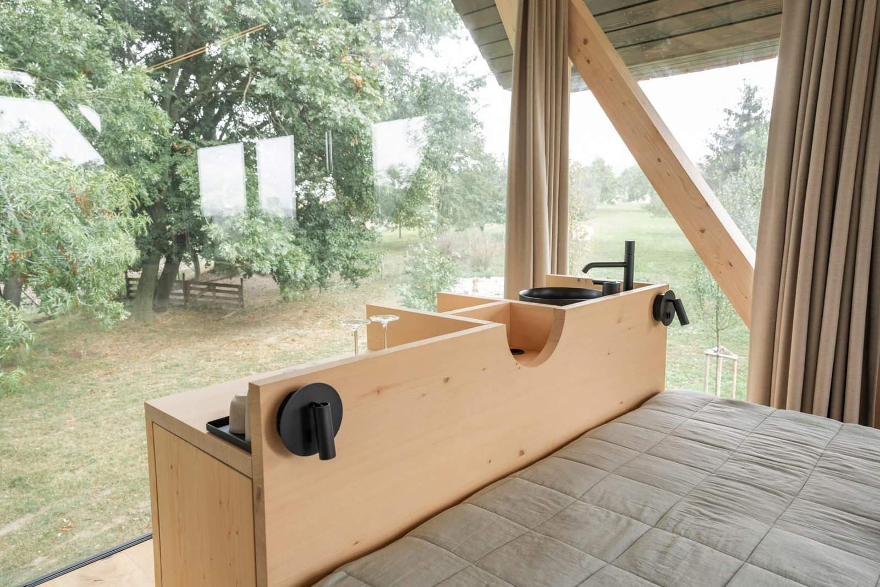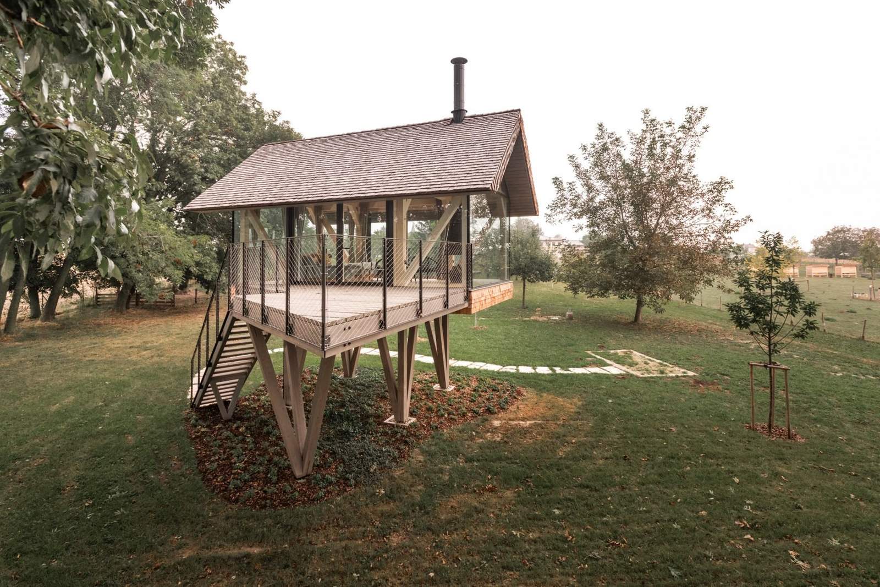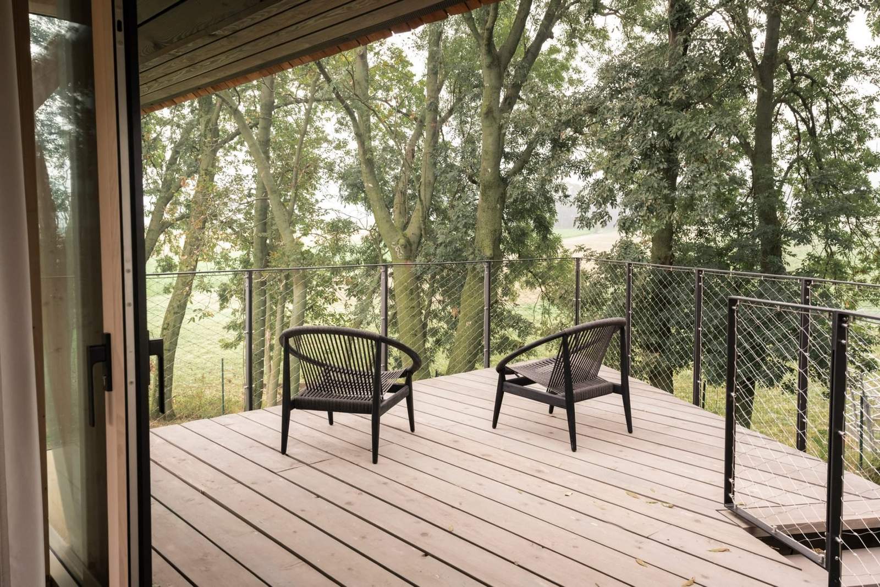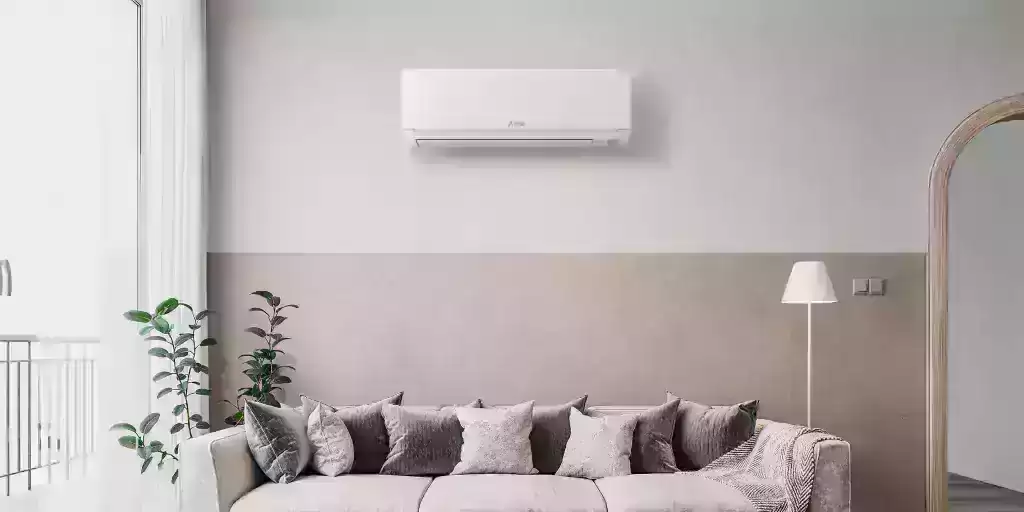Zen House: Architectural Gem in Nature
Zen House, a remarkable micro home designed by Czech studio Jan Tyrpekl, stands as a testament to innovative design amidst Austria’s picturesque countryside. With its unique blend of wall-to-wall glass and locally-inspired materials, this 33-square-metre dwelling offers a tranquil retreat for its occupants, inviting them to immerse themselves in the surrounding landscape.
Integration with the Landscape
Nestled on a remote farm in Hainburg an der Donau, Zen House was conceived for clients seeking a compact yet immersive living experience. Elevated four metres above the ground on concrete columns, the home boasts an archetypal house shape enveloped in glass, allowing uninterrupted views of the grove of mature trees and the newly planted orchard that surrounds it.
Elevated Design Concept
The decision to elevate the structure on stilts not only enhances its visual appeal but also fosters a deeper connection with the natural environment. The wooden platform, crafted from glued-laminated timber, serves as the foundation for the glass micro home. While rustic wood shingles adorn the edges, paying homage to traditional Austrian architecture.
Harmonious Material Palette
Jan Tyrpekl expertly integrates materials that reflect the region’s vernacular architecture while infusing a modern sensibility. Glued-laminated larch and spruce timbers form the primary structural elements, creating a seamless transition between the interior and exterior spaces. The result is a contemporary interpretation of traditional design principles.
Seamless Indoor-Outdoor Living
Accessed via a timber staircase, the elevated terrace offers a tranquil outdoor sanctuary, complete with stainless steel net balustrades designed to maximize views. Inside, the living space is bathed in natural light, with sliding glass doors and a vaulted ceiling creating an airy ambiance that blurs the boundaries between inside and out.
Thoughtful Interior Design
The interior of Zen House is thoughtfully designed to maximize functionality and comfort within its compact footprint. Polished wood flooring sets the stage for a cozy sitting area and a raised wood-burning hearth. While a multifunctional bed, complete with a built-in bar and sink, optimizes space without compromising style.
Privacy and Future Expansion
To ensure privacy, a system of curtain tracks allows for the option of enclosing the glass walls when desired. Additionally, plans for future expansion include the installation of essential amenities. Such as a shower, toilet, and sauna at ground level. Further enhancing the home’s livability and functionality.
Conclusion
Zen House by Jan Tyrpekl exemplifies the perfect marriage of modern design and natural beauty. With its innovative architectural concept, seamless integration with the landscape, and thoughtful interior layout, this micro home offers a serene retreat for those seeking to reconnect with nature without sacrificing comfort and style.
Finally, find out more on ArchUp:


