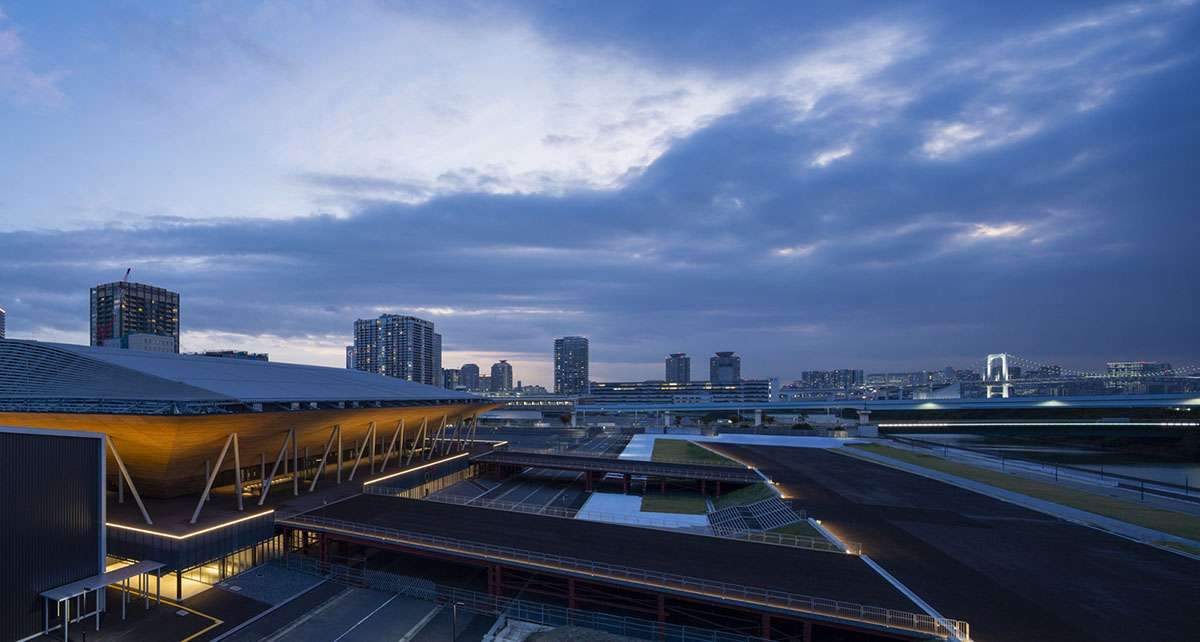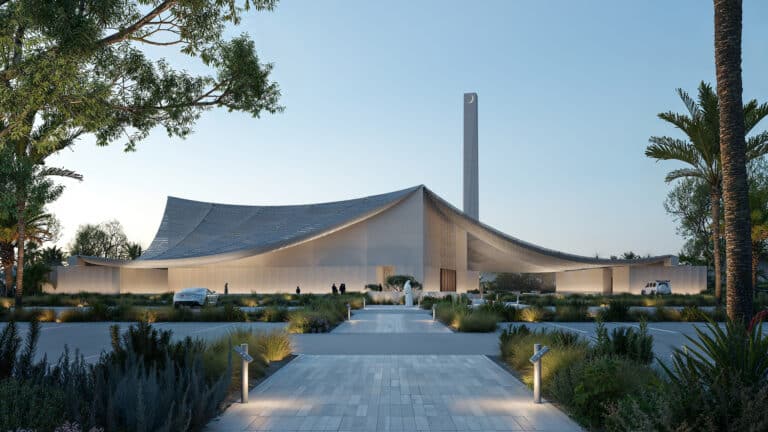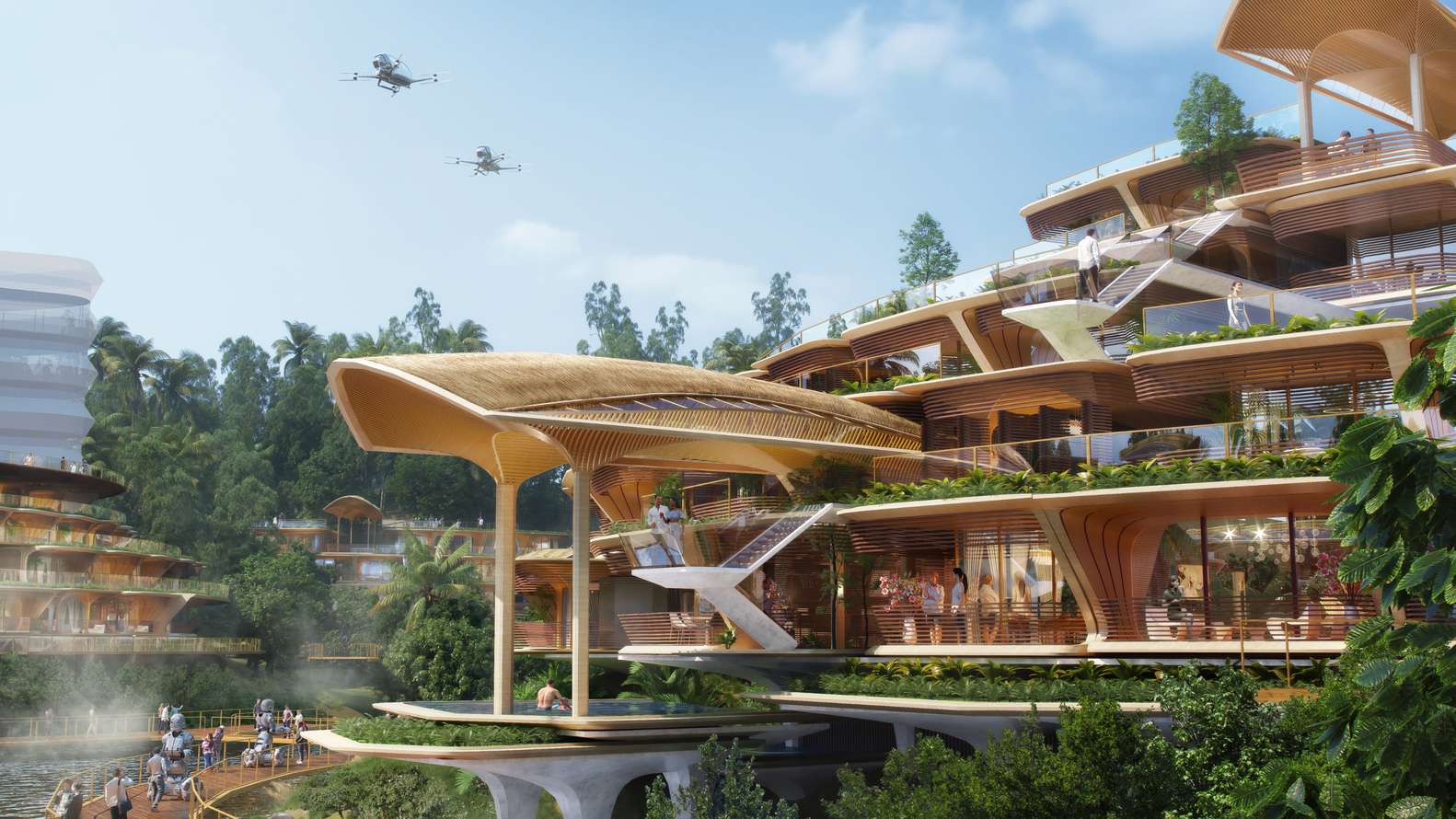The Ariake Gymnastics Center A Japanese gymnastics center shaped like a floating wooden ship
The Ariake Gymnastics Center A Japanese gymnastics center shaped like a floating wooden ship,
The Olympic and Paralympic Games Tokyo 2020, are now taking place at The Ariake Gymnastics Center in Japan.
Designed by architecture firm Nikken Sekkei and Shimizu Corporation, the center was completed in 2019.
Center was created specifically to serve the Tokyo 2020 Olympic Games, which began on July 23 and will run until August 8.

The project Location
Project is located in the Ariake district of Tokyo,
and extends amidst a wide and open area along a canal in the northern part.
Designed from the outset as a temporary facility for the international sports competition,
the project covers an area of about 39,300 square metres.
The building has been converted into a permanent exhibition hall,
after the temporary spectator stands were taken out,
with a capacity of 12,000 seats with stands during the games.
The place is characterized as a floating vase, completely surrounded by wood,
in addition to a series of tilted steel columns supporting the entire building.
The Ariake Gymnastics Center A Japanese gymnastics center shaped like a floating wooden ship
The design team chose wood as the main material to express the memory of this area,
which was once a timber warehouse.
Design elements of “wooden facilities” and “sustainability”
have been the driving force for the venue for the Olympic and Paralympic Games in Tokyo 2020.

Project design features
The design team created a “floating wooden bowl in the Bay Area”,
and the wood was used in many places.
Specifically in the structure of the roof frame, facade, spectator seating and external walls,
the characteristics of the wood in each application are carefully considered.
The roof of the venue was reinforced with a wooden frame,
to help reduce the overall weight of the structure, and the area of the foyer was defined so that spectators could approach the open-air arena.
The wooden facade has been designed to match the acoustic and thermal insulation properties.
The architects carefully integrated function, structure and space tightly to achieve beauty
and richness in simplicity, which is the essence of traditional Japanese wooden architecture.
Although the site is located in the middle of a wide and open space,
the design also needs to take into account the residential environment of the mid-rise
and high rise apartment buildings in the vicinity.
The long, flowing horizontal lines were also achieved by keeping the height of the building as low as possible,
reducing the overall volume and controlling the height of the eaves.
The design attempted to avoid the impenetrable exterior typically found in large-scale sports facilities created by monolithic walls,
by placing a circulation plaza on the exterior of the building and creating an open and spacious approach space.

Design of a large wooden space extending to 90 meters
Reducing the weight of the structure by using wood in the roof is effective for buildings that are constructed on sites with poor soil conditions.
The architects designed a simple structure that uses single members of high heat capacity glued plywood,
rather than trusses consisting of a number of small members,
to achieve fireproof performance and structural stability.
Also considered the first complex structural system in Japan,
the structure uses timber beam chains and cantilever trusses to create a large timber frame space that dynamically covers the plaza.
You may like: Japanese wood carbonization technology that has spread globally







