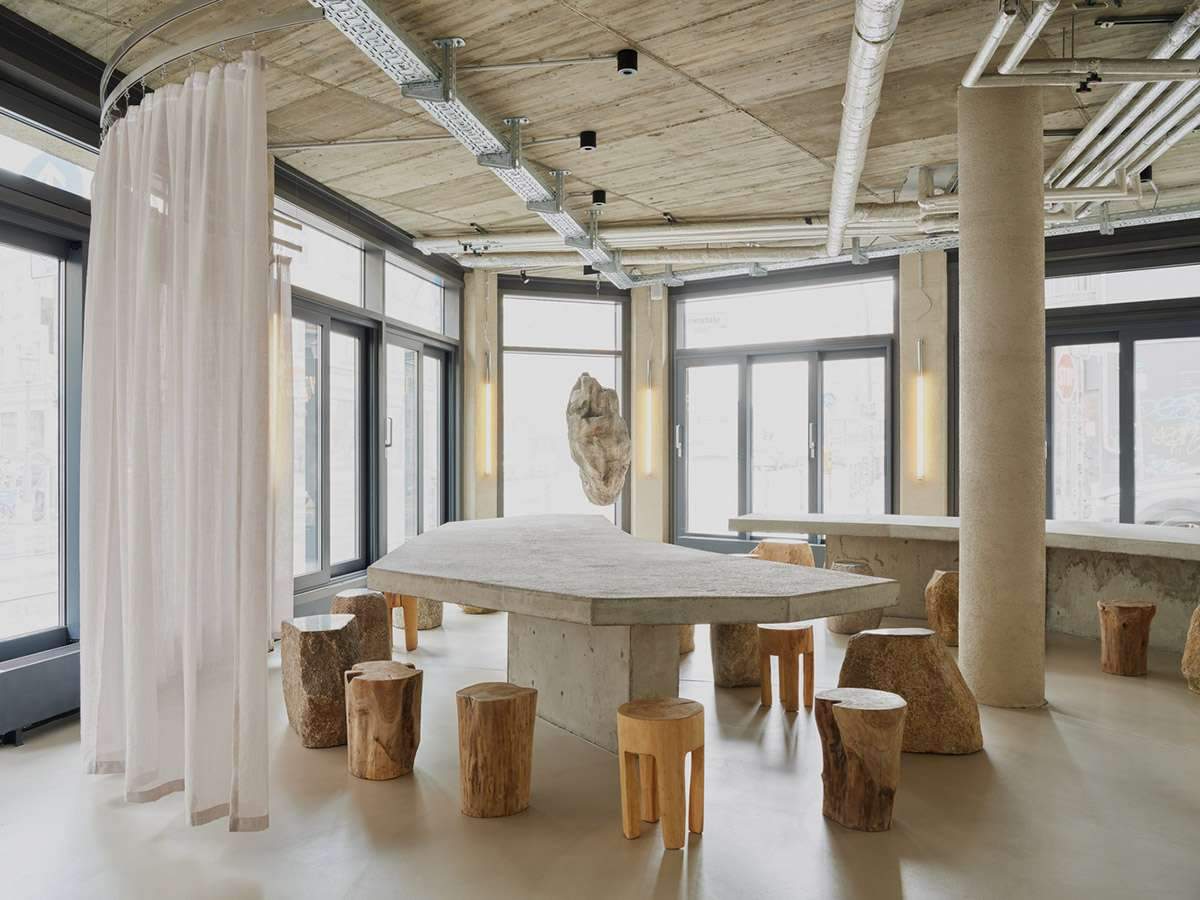The Design Workflow in Formas.ai
The application guides you through three clear steps:
- Initial Images
You upload photos or simple sketches to start. The system accepts common formats and focuses on overall shape rather than fine detail for AI Architectural Modeling. - 2D Schematics
AI analyzes your input and generates flat diagrams that outline the main lines and volumes. You see how each contour and edge will flow in space during AI Architectural Modeling. - 3D Model
The platform builds a high-precision 3D form, blending pure white surfaces with soft transitions. You can rotate the model, inspect curves, and tweak parameters on the fly while performing AI Architectural Modeling.
| Phase | Description |
|---|---|
| Initial Images | Upload photos or basic sketches to define the project’s scope. |
| 2D Schematics | Generate clear line diagrams that map out shapes and edges. |
| 3D Model | Create a detailed, flowing form ready for review and export. |
This workflow streamlines your creative process with AI Architectural Modeling. You move from concept to presentable model in days rather than weeks. You also keep full control over every stage without switching between multiple software packages.


Advantages of AI-Driven Design
Using AI in architectural modeling brings several benefits:
- Faster Results
AI handles repetitive geometry tasks in minutes. You spend more time refining ideas and less time on manual drafting. - Consistent Quality
The system applies the same algorithms across all parts of your project, so you avoid mismatched curves or line thickness. - Error Reduction
AI flags deviations from your initial sketches and corrects them automatically, saving you from multiple revision rounds. - Easy Customisation
You adjust sliders for smoothness or sharpness and see instant updates. This flexibility lets you explore many design options with minimal effort.
These advantages let design teams focus on big-picture creativity rather than technical chores. You gain confidence that the final AI Architectural Modeling matches your vision and technical requirements.


Practical Applications
This AI-powered method suits a wide range of projects:
- Residential Facades
Smooth white panels and gentle volumes create calm, open exteriors that blend indoor and outdoor spaces. - Commercial Buildings
Flowing forms help channel natural light and guide foot traffic, improving both energy use and user experience. - Galleries and Museums
Dynamic surfaces and subtle curvature offer visitors a seamless visual journey as they move through exhibits. - Interior Installations
The platform can generate sculptural furniture elements that integrate smoothly with walls and floors.
By applying AI Architectural Modeling early in design, architects and engineers can test many ideas quickly. They can also export standard file formats (OBJ, FBX) for further work in CAD or VR tools.
Challenges and Considerations
While the benefits are clear, you should weigh these factors:
- High Compute Needs
Generating complex 3D forms requires a powerful workstation—ideally with at least eight CPU cores and 32 GB of RAM. - Software Integration
You may need plugins or custom scripts to link the output with existing BIM or CAD platforms. - Aesthetic Tuning
AI suggestions may not match every stylistic preference. You should plan for manual tweaks to achieve the desired look.
Planning for these needs helps you avoid delays and extra costs. A clear hardware and software strategy ensures smooth adoption of AI Architectural Modeling tools in your workflow.


Conclusion
AI Architectural Modeling offers a rapid, consistent, and flexible way to develop architectural forms. By following a straightforward three-step workflow, you move from images to refined 3D models with minimal friction. You gain speed and quality, but you still need adequate hardware and integration plans to get the most out of the technology.
Frequently Asked Questions (FAQ)
Q: What hardware do I need to run Formas.ai?
You should use a machine with at least eight CPU cores and 32 GB of RAM. A dedicated GPU can further speed up rendering.
Q: Which file formats does it support?
The app exports to OBJ and FBX. It plans to add DWG and DXF support soon to fit standard CAD workflows.
Q: How do I adjust surface smoothness?
Use the “smoothness” slider in the model settings. Move it right for softer curves or left for sharper edges.
Q: Can I use it for small and large projects alike?
Yes. The processing time scales with model complexity rather than building size.


| Key Point | Brief Description |
|---|---|
| Workflow Steps | Initial Images → 2D Schematics → 3D Model |
| Main Benefits | Speed, consistency, error reduction, easy customisation |
| Typical Uses | Residential, commercial, galleries, interior installations |
| Main Challenges | High compute needs, software integration, aesthetic tuning |
| Best Practice Tip | Combine AI power with manual review to refine final output |







