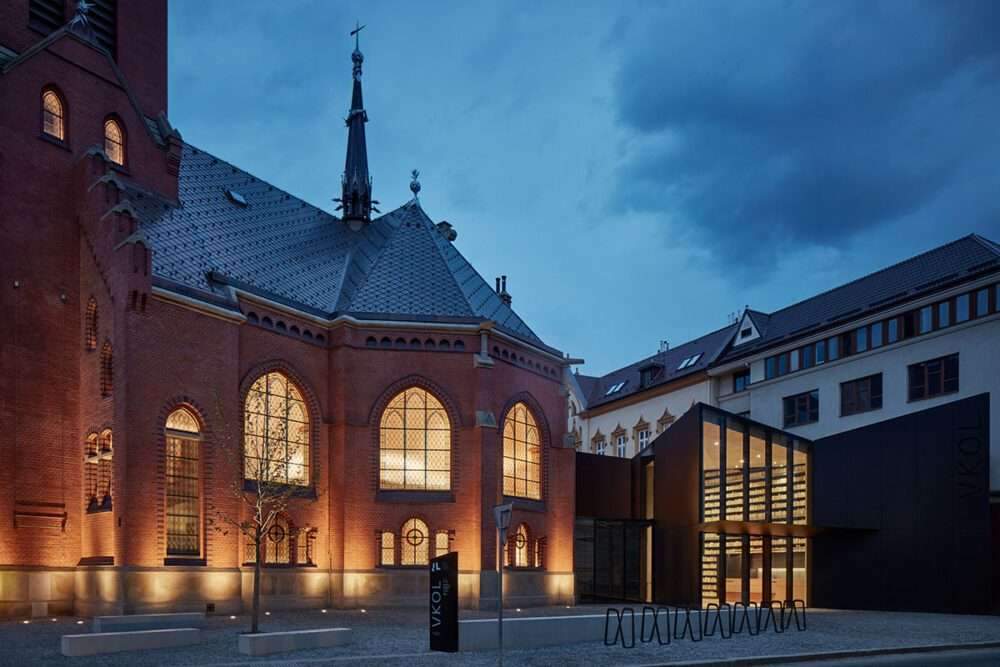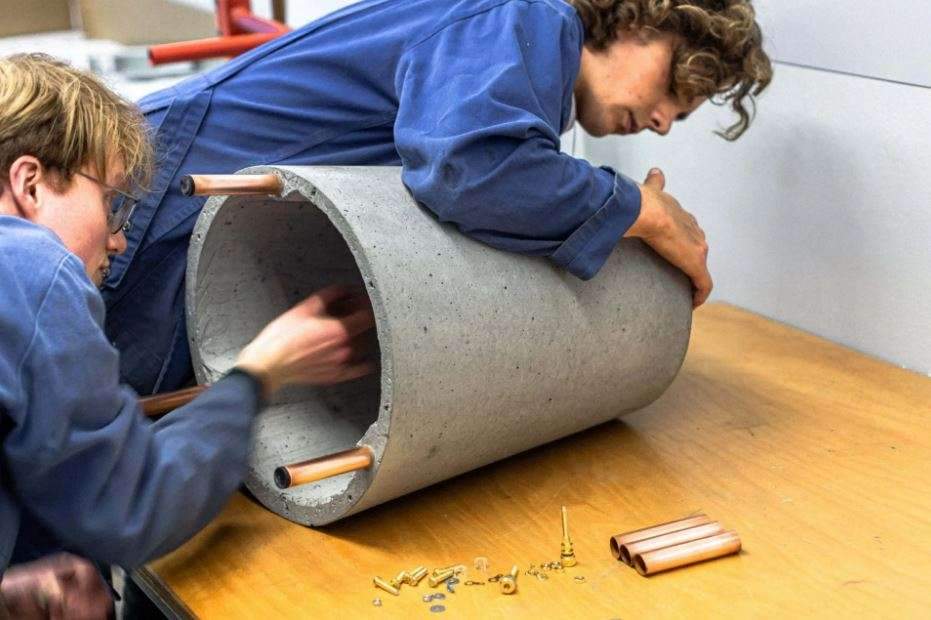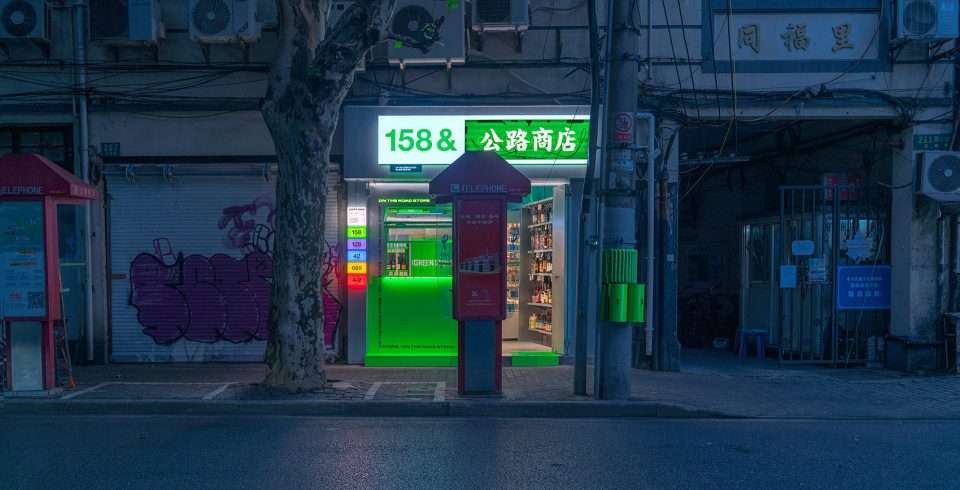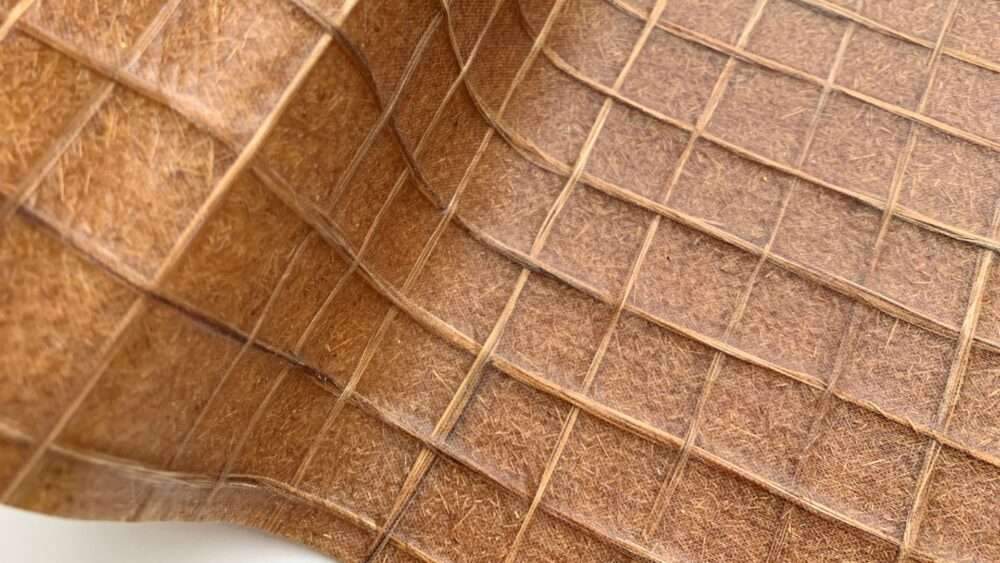Al-Magheeb Tower Rises in Riyadh with a Bold Architectural Presence
In the heart of Al-Sahafa district in northern Riyadh, right along the bustling Olaya Street, Al-Magheeb Tower Riyadh continues to rise. It is gradually shaping into a new architectural landmark. This landmark is part of the city’s ever-evolving urban fabric.
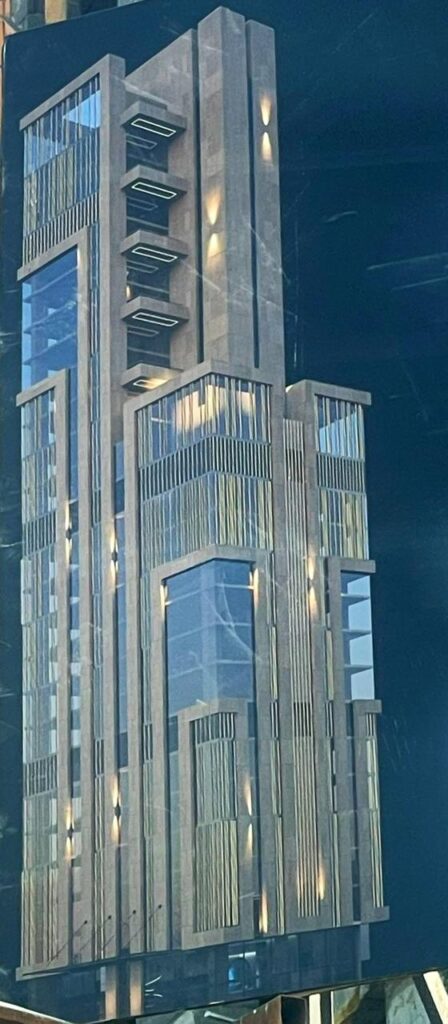
Bold Architecture Merging Glass and Wood
At first glance, the tower makes a strong impression. A carefully balanced mix of glass panels and synthetic wood elements gives the façade both a contemporary edge and a sense of warmth. The angled surfaces and sharp lines blend seamlessly with the surrounding architectural rhythm. This rhythm is defined by Al-Magheeb Tower Riyadh.
Recent 3D visualizations of the project reveal thoughtful details. Soft interior lighting glowing through the windows suggests that Al-Magheeb Tower Riyadh will be more than just a structure. It’s a space designed to feel alive and welcoming.
Steady Construction Progress in a Vibrant Urban Setting
Recent on-site photos show that Al-Magheeb Tower Riyadh’s concrete structure is nearing completion. You can see scaffolding and cranes on the upper levels a clear sign that work is progressing steadily.
The site itself is surrounded by existing buildings and busy streets. This reinforces the tower’s location in one of the city’s most active urban zones. Additionally, it highlights its commercial and strategic value.

Twin Designs, One Vision With a Twist
Design visuals show not just one, but two towers, similar in overall form but distinct in detail:
- The first tower features a sleek, glass-dominant façade with subtle wooden accents.
- The second leans into a stronger wood aesthetic, paired with wide windows offering panoramic city views.
A Changing Riyadh One Tower at a Time
Al-Magheeb Tower is not an isolated effort. It represents part of a broader architectural shift underway across Riyadh. As the city redefines itself under Saudi Vision 2030, developments like Al-Magheeb Tower Riyadh are living proof of transformation. This is especially true in neighbourhoods like Al-Sahafa. Here, offices, residences, and commercial spaces are coming together in new and exciting ways.
ArchUp: A Live Chronicle of the Arab and Global Architectural Scene
Since its launch, ArchUp has aimed to build an open knowledge archive covering everything related to architecture, design, and urbanism in the Arab world and beyond. We strive to provide neutral, encyclopedic content written in a professional tone, aimed at every architect, researcher, student, or decision-maker.
The content is managed by a dedicated editorial team that ensures daily review and updates of news, articles, and design data. We invite you to reach out via our Contact Us page to contribute, suggest, or collaborate in expanding the architectural knowledge network we are building together.


