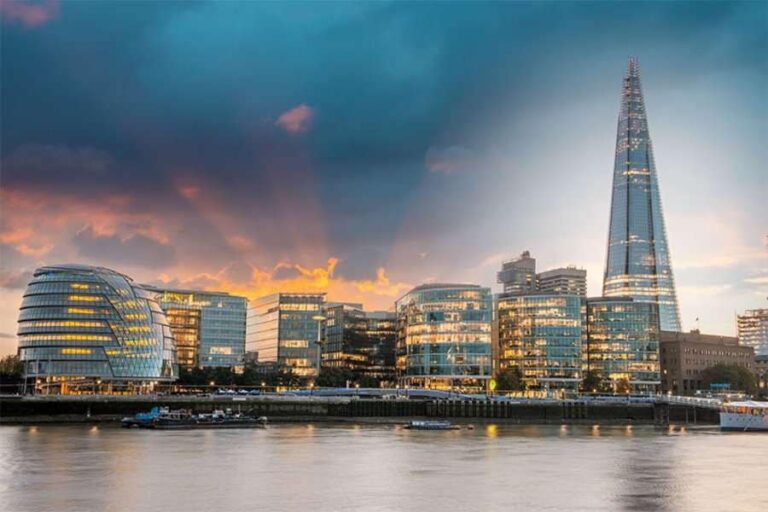Introduction
The architectural works of Alvar Aalto represent a synthesis of function, human-centered design, and deep integration with the natural environment. His buildings reflect Finland’s cultural identity while responding to technical advancements in architecture. This article explores Alvar Aalto philosophy through key projects, its influence on shaping Finnish cities, and the relationship between his architecture and the surrounding landscape.

Design Philosophy: Functionality Meets Nature
Aalto emphasized human-centered functionality , where spaces were not only practical but also emotionally engaging. He used natural materials such as wood and stone, and carefully considered natural light and ventilation, creating environments that felt warm and alive. His work is a clear reflection of Alvar Aalto philosophy, always integrating nature.
For example, in the Vyborg Library , he incorporated a curved wooden ceiling to improve acoustics and vertical windows to allow dynamic daylighting. These elements reflect his focus on enhancing user experience through spatial design, a key aspect of Alvar Aalto philosophy.
| Project | Location | Key Feature |
|---|---|---|
| Vyborg Library | Vyborg | Curved wooden ceiling for acoustics |
| Paimio Sanatorium | Paimio | Natural ventilation and green views |
| Seinäjoki Town Hall | Seinäjoki | Use of wood in public spaces |

Notable Projects and Their Urban Influence
1. University of Jyväskylä
This project set a model for integrating education with the natural environment. Buildings were arranged around green open spaces, connected by pedestrian pathways. The layout encouraged a sense of community and promoted sustainable mobility.
2. Seinäjoki Town Hall
It exemplifies the balance between modernity and local identity. Aalto applied curved lines in the façade inspired by the flow of Finnish rivers. Inside, directional natural lighting was used to reduce reliance on artificial illumination. This approach aligns with the Alvar Aalto philosophy.
3. Paimio Sanatorium
Designed as a place for physical and mental recovery, it prioritized fresh air circulation and scenic views. Large windows provided unobstructed sightlines to the surrounding forests, supporting psychological well-being.

Relationship Between Architecture and Natural Environment
Nature played a central role in Aalto’s work, serving both as inspiration and construction material. In the Muuratsalo Experimental House , he employed an open layout that allowed light and airflow to penetrate naturally, while using local topography to shield the building from harsh weather.
| Project | Interaction with Nature |
|---|---|
| Muuratsalo Experimental House | Utilization of terrain to protect against wind |
| Vyborg Library | Windows directed toward natural landscapes |
| Paimio Sanatorium | Views of forests to enhance psychological healing |
Urban Impact on Finnish Cities
Aalto’s projects contributed to shaping the urban identity of cities like Helsinki, Jyväskylä, and Seinäjoki. In Helsinki, for instance, he blended modernist principles with traditional forms, as seen in the Rautatalo Building , which integrates commercial and residential functions within a single structure.
In Seinäjoki, his designs helped transform the city from a rural area into a cultural and educational hub. This transformation improved quality of life and fostered the creation of public spaces that support community engagement.

Frequently Asked Questions (FAQ)
| Question | Answer |
|---|---|
| How does Aalto’s approach differ from modernism? | He focused on human comfort and nature, unlike mainstream modernism that often prioritized pure function. |
| Are his buildings still in use today? | Yes, most remain functional after minor renovations. |
| How did Finland’s climate influence his work? | He used efficient heating and strategic daylighting to compensate for long winters and limited sunlight. |
Summary Table
| Focus Area | Summary |
|---|---|
| Design Philosophy | Combines functionality with emotional comfort through natural materials and light, as demonstrated in the Alvar Aalto philosophy. |
| Notable Projects | University of Jyväskylä, Paimio Sanatorium, Seinäjoki Town Hall. |
| Relation to Nature | Leverages natural landscapes and local materials in design. |
| Urban Development | Shaped city identities while maintaining cultural context. |

ArchUp Opinion
While Aalto’s legacy is widely celebrated globally, some critics argue that his emphasis on open spaces may be less suitable for high-density urban areas. Additionally, the heavy use of wood requires regular maintenance, increasing long-term costs. However, his integration of architecture with environmental sustainability remains highly relevant, especially in an era seeking low-carbon solutions.






