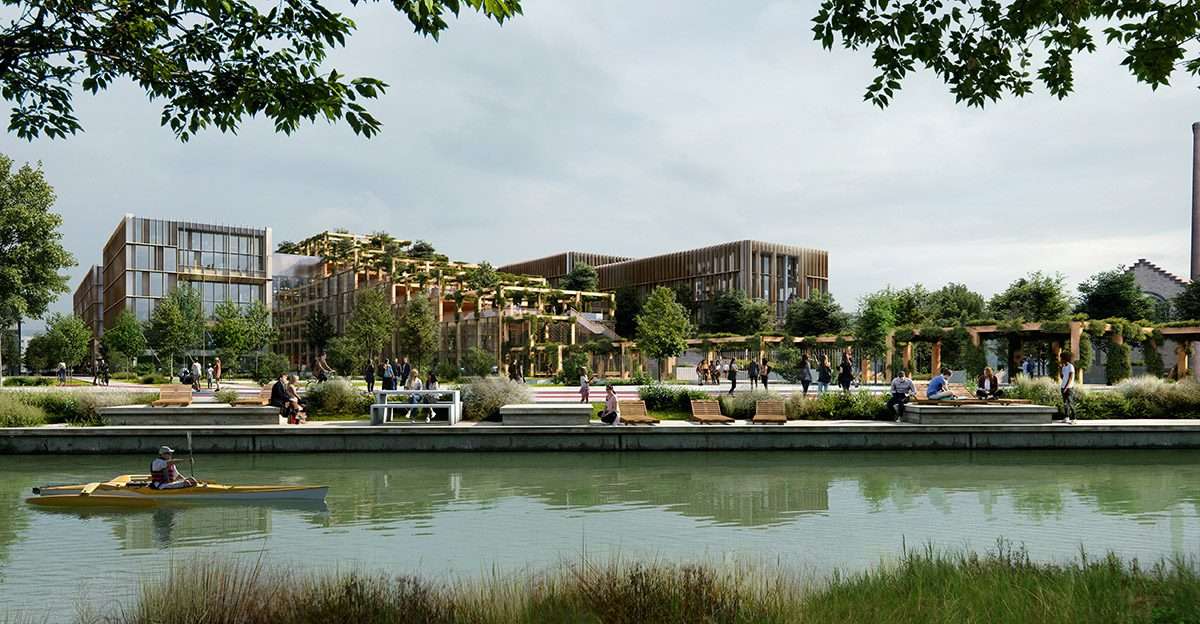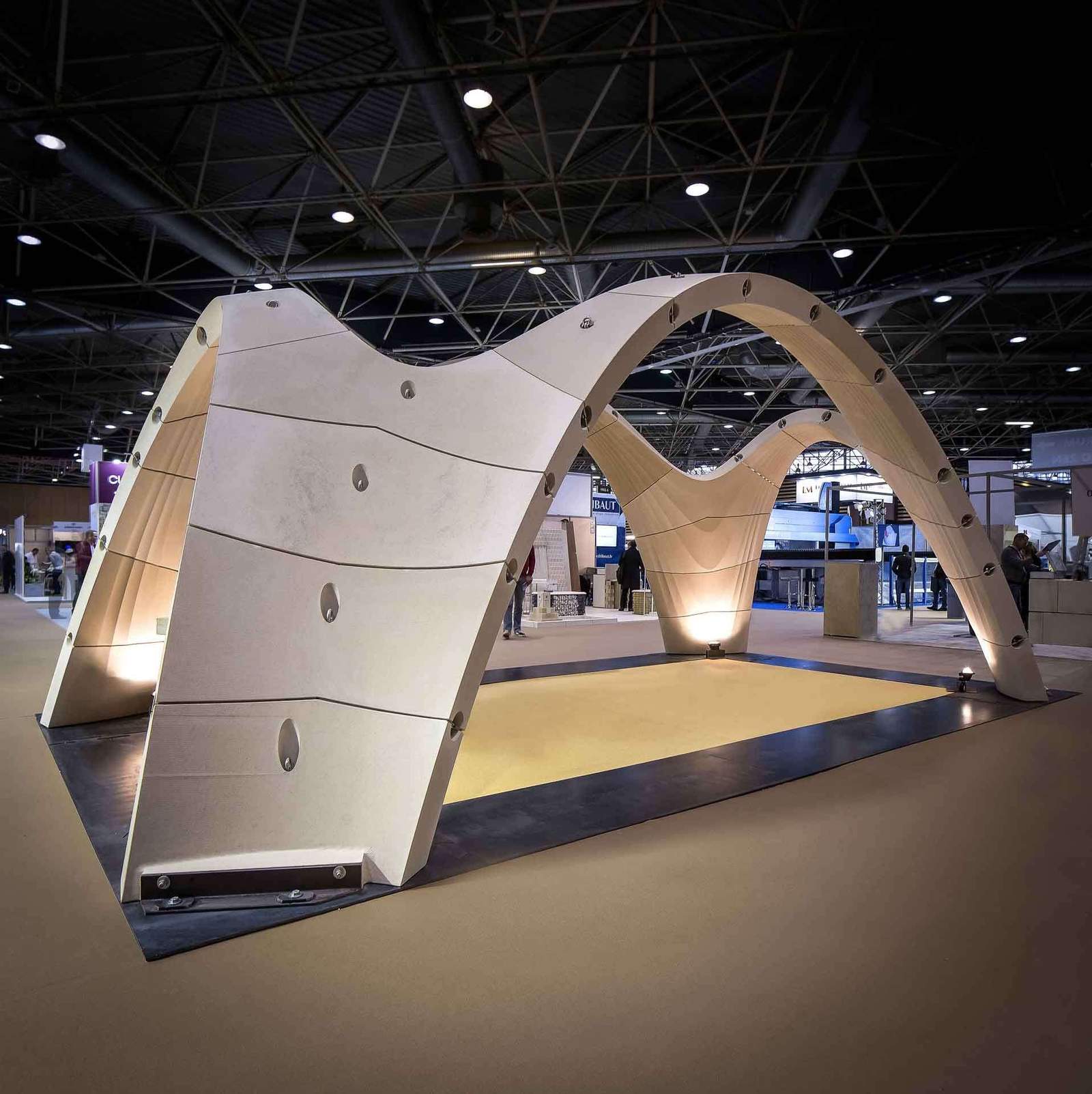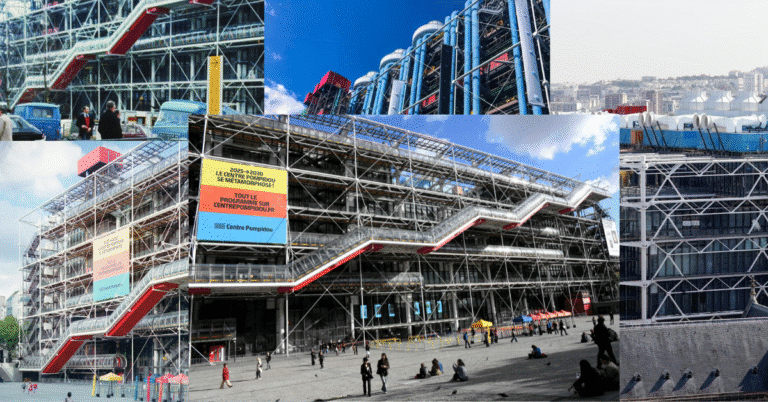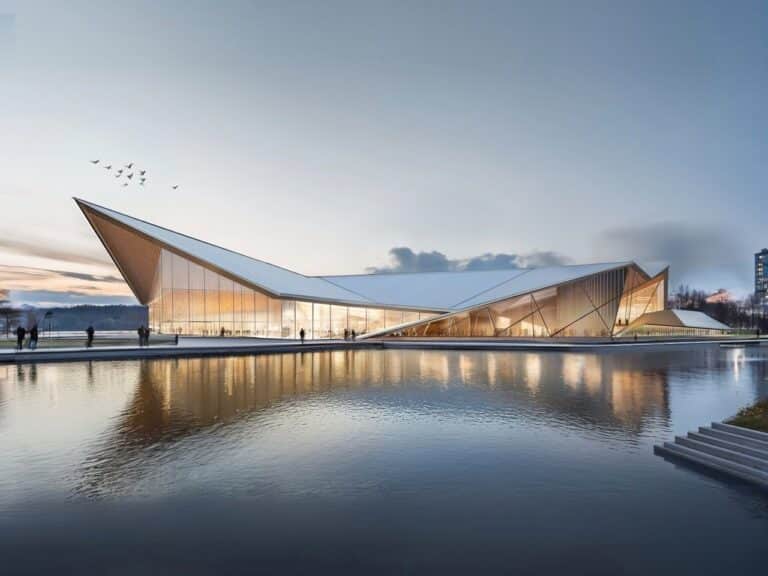Amroha…the story of architecture in Saudi Arabia
,Amroha…the story of architecture in Saudi Arabia
The King Abdulaziz Center for World Culture (Ithra) supports the “Amroha” project,
which reveals the story of architecture in Saudi Arabia and the variables it included for several decades ago.
This is within the national program “Content Enrichment Initiative”,
which aims to develop the local content industry and enhance its opportunities in the Kingdom in various cultural and creative sectors.
Ali Al-Samin, the supervisor of the “Amroha” project,
explained that the project was preceded by a research study in which 18 male and female architects of different generations participated.
Among them are a number of early architects up to the current generation,
with the aim of monitoring the history of architecture, its impact,
and the extent to which it was affected by various stages across several time periods.

The story of architecture in Saudi Arabia
Al-Samin urges the progress of the project, which was supported by Ithra,
between the delinquency of the architects and the meticulousness of details.
And it is a documentary program, consisting of 8 episodes,
that tells the story of architecture in the Kingdom and the changes it has undergone after the oil boom.
The program attempts to reveal the changes and developments that have occurred in the art of architecture locally,
in view of the changes that people are going through at all levels.
Al-Samin and the project team won unlimited support from (Ithra) and unconditional support for cultural projects,
which is the basis for promoting free cultural content that presents information in a documentary and narrative style.
He stressed that the goal is to tell the stories of historical buildings with visual effects,
and to link modern documentaries with those effects away from traditional images.
He also noted that he obtained historical archive clips of the Kingdom from 3 countries that were purchased at a “per-second” price,
including an archive that contains the opening of projects in the Kingdom since its inception and establishment.
This is in addition to documented photos of the beginnings of oil exploration,
as well as videos showing the first concrete building built in one of the regions of Saudi Arabia.

Project Phases
The team of 14 people between management, preparation and directing, which took 12 months, carried out the stages of the photographic work.
With the participation of 18 male and female architects, old and new,
with the aim of arriving at a comprehensive study that includes various tracks on education,
architecture, the history of Saudi female engineers obtaining licenses,
and other axes targeting aspects of urban heritage to prepare a comprehensive research study on that.
The historical stages of Khuzam Palace, Al Kindi Square and the Qasr Al-Hukm area were also photographed and documented,
and the prepared team was able to reach the goal of achieving the project’s vision based on the dissemination of historical knowledge for the followers.

It also delves into the story behind the construction of many heritage buildings in the Kingdom,
which was constructed as buildings and sites that reflect the civilized and cultural level of the surrounding environment.
Through the use of archival clips in its presentation, it reveals the depth of the novel and embodies the artistic architectural features;
To perpetuate history and adapt to the architectural revolution,
with an architectural framework and style that keeps pace with the pace of historical urban development from the beginning until today.







