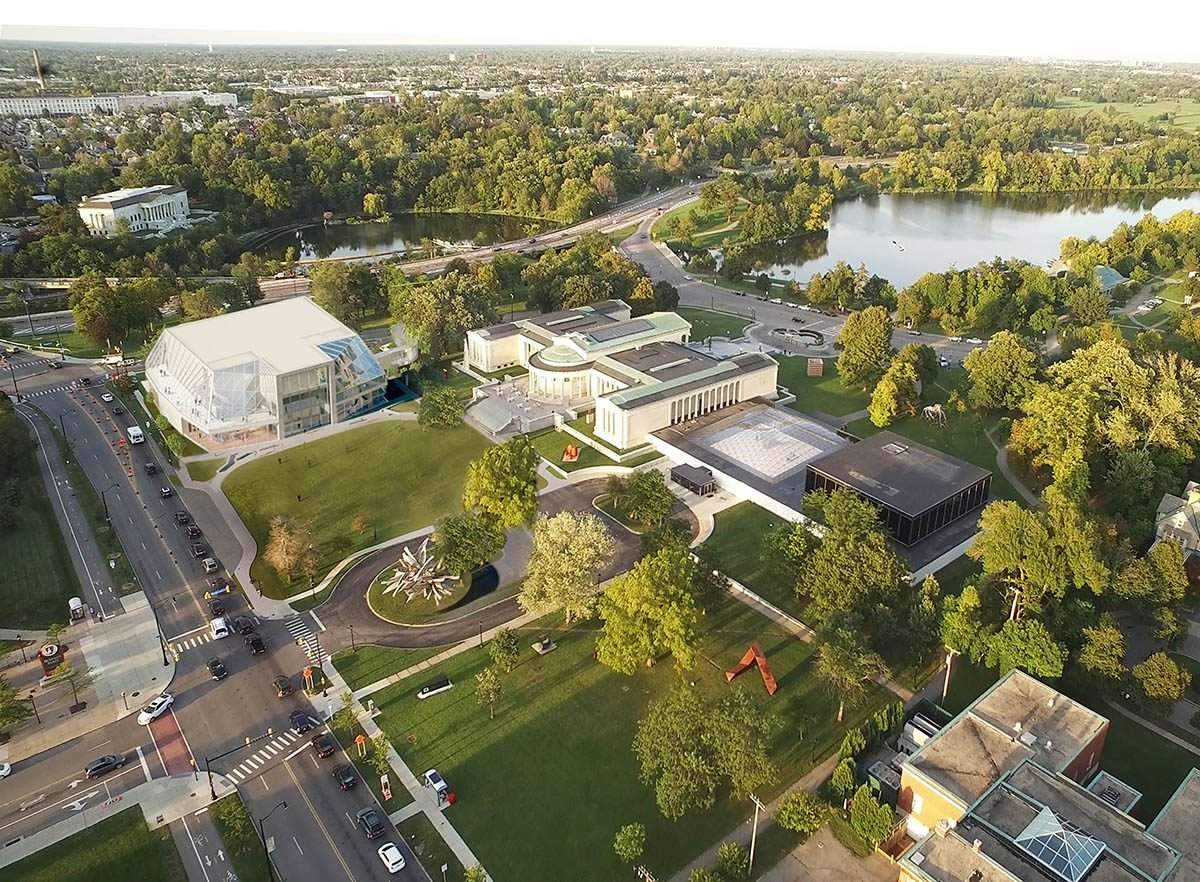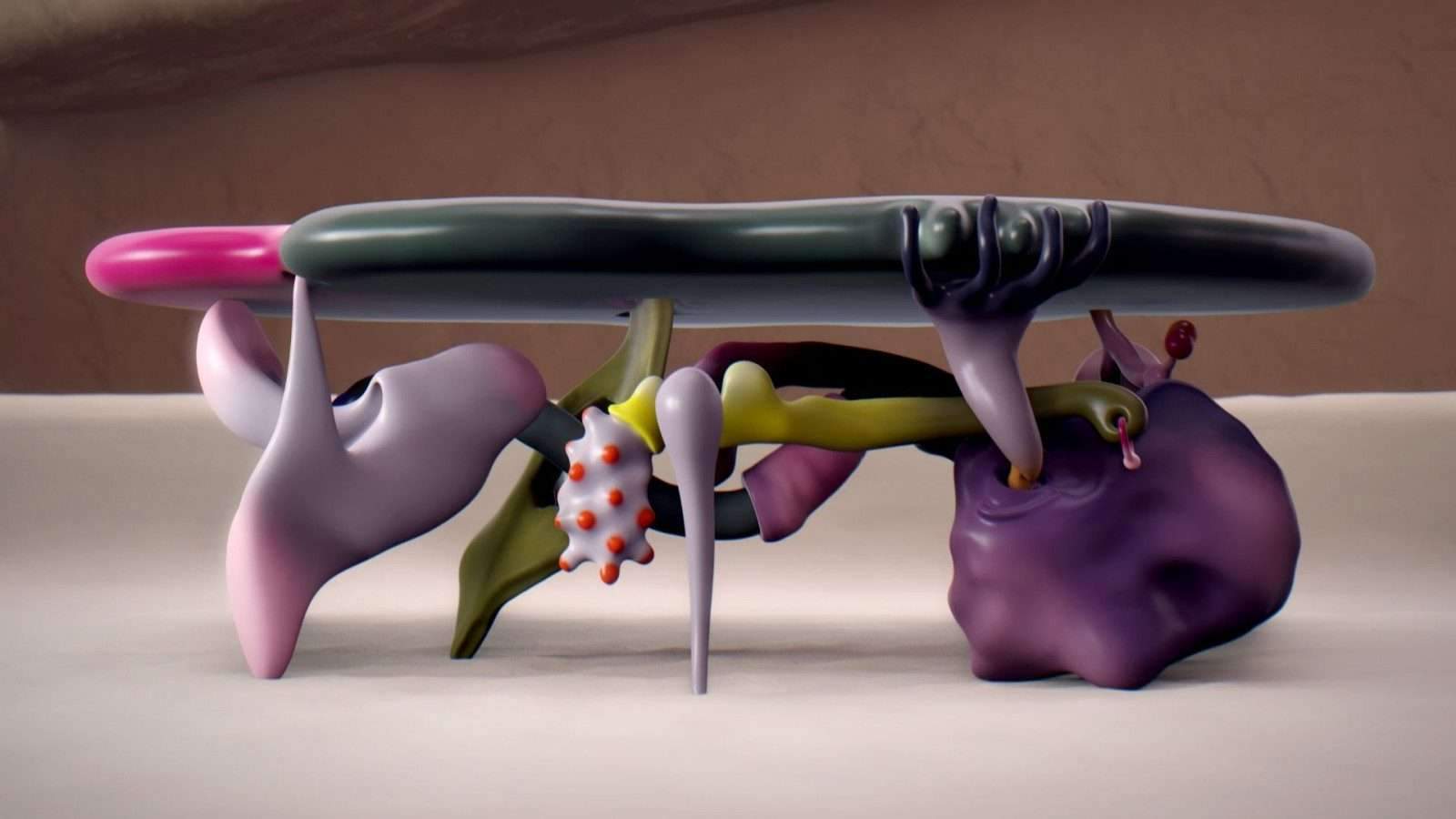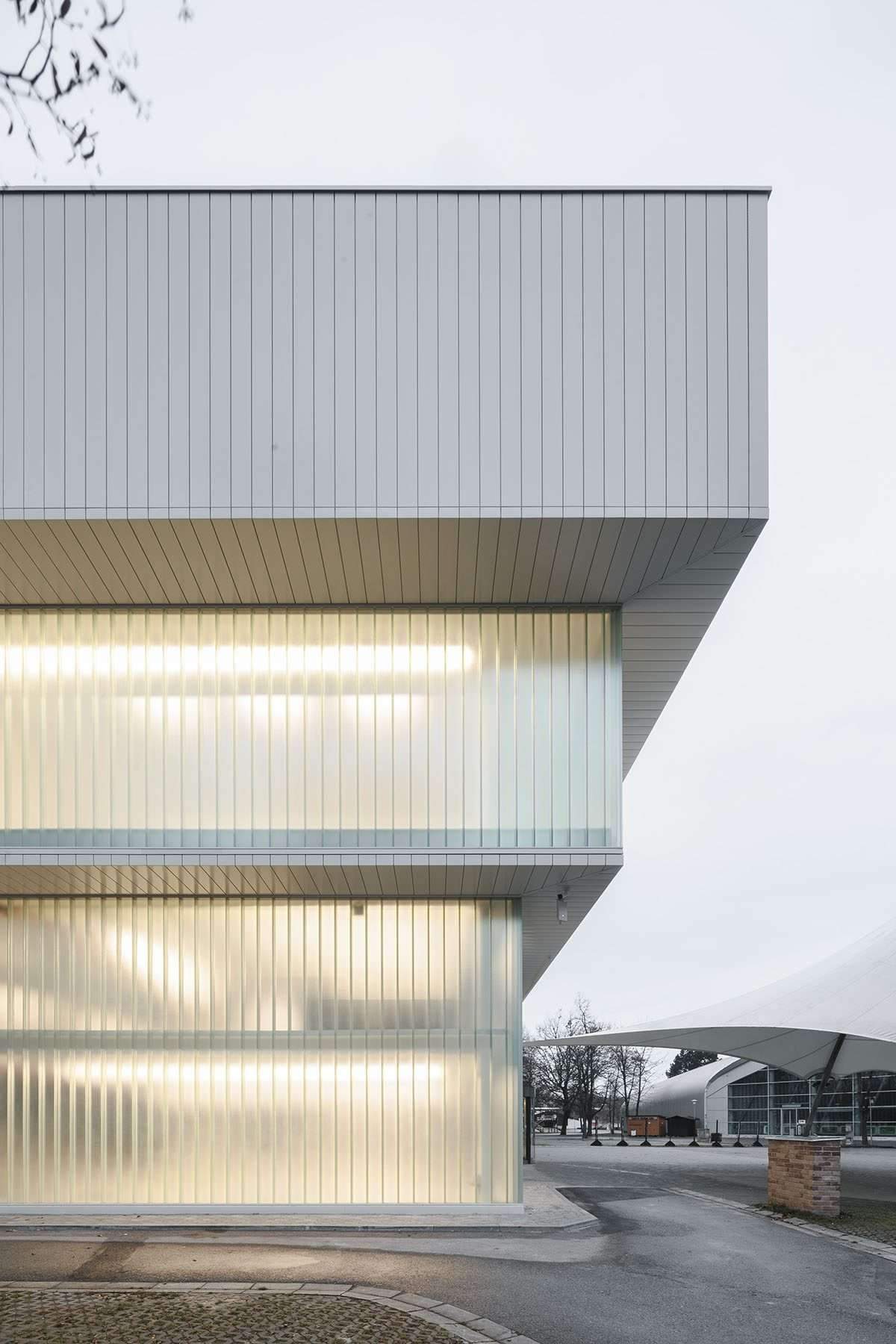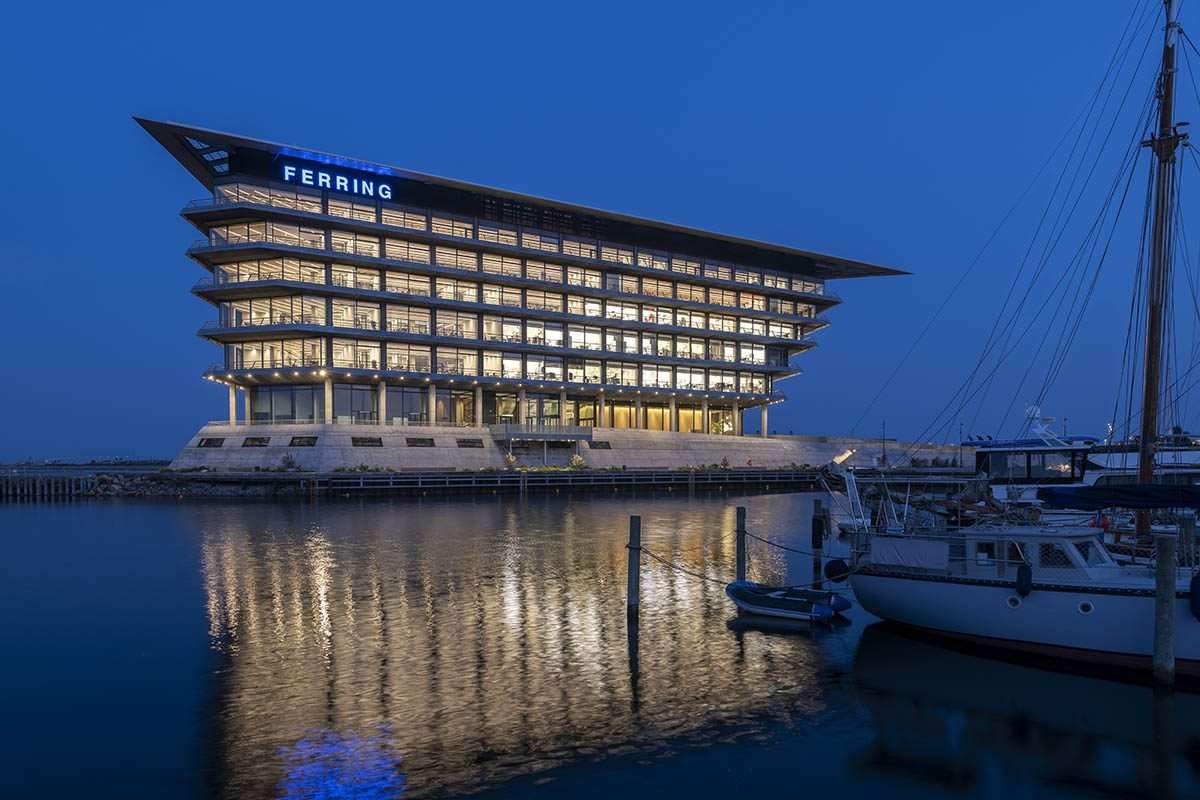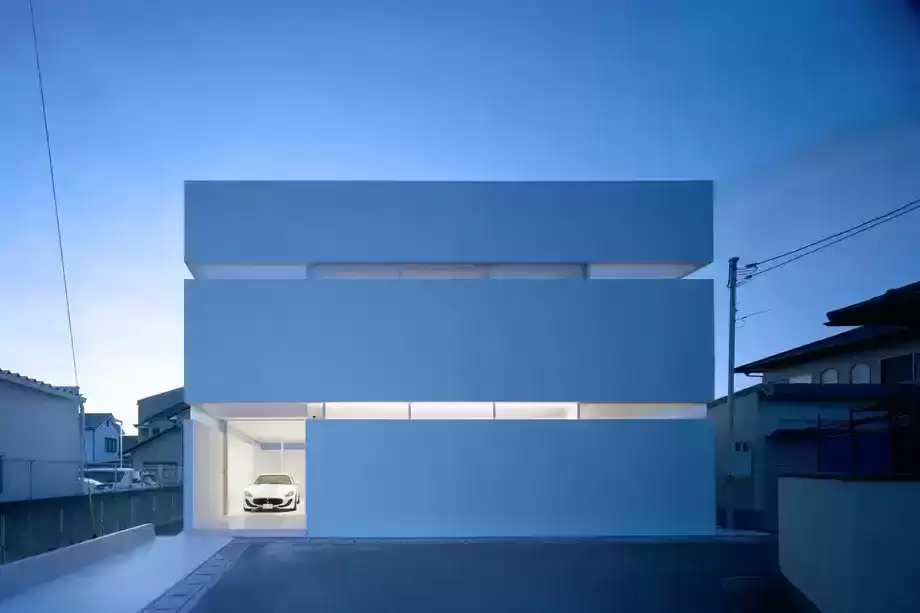Announcing the opening date of the Buffalo AKG Art Museum
The Buffalo AKG Art Museum, formerly Albright-Knox Art Gallery,
will open to the public on May 25, 2023 in Buffalo.
This renewed and greatly expanded museum was designed by OMA / Shohei Shigematsu.
Design features
The Buffalo AKG Museum of Art is directed by OMA New York partner Shohei Shigematsu and in collaboration with executive architect Cooper Robertson.
Construction of the project began in 2019, and it will reopen to the public as the Buffalo AKG Museum of Art on May 25, 2023.
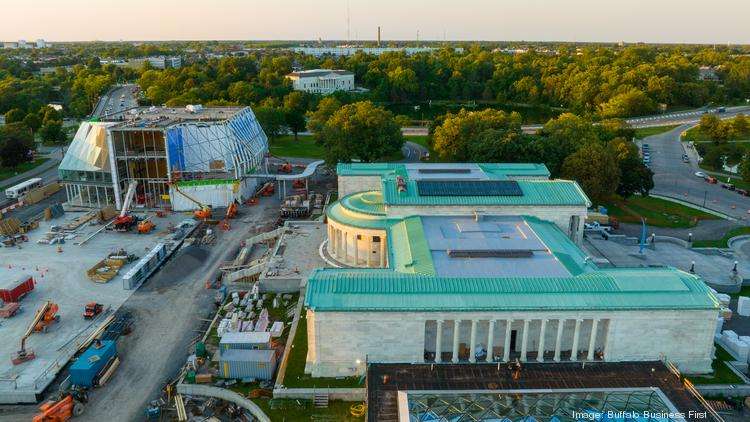
The renovated and expanded campus will also be extended alongside the city’s beloved Delaware Park designed by Frederick Law Olmsted.
The project will be the most significant campus expansion and development in the museum’s 160-year history.
Key program elements for the campus include the design of the new Jeffrey E. Gundlach Building,
the Seymour H. Knox Building, and the design of the new John J. Albright Bridge.
In addition to designing a new sculpture, Common Sky, by Olafur Eliasson and Sebastian Behmann.
Other elements consist of the design of the new educational wing, the town square and the grand garden.

Shigematsu also uses significant input from communities throughout Western New York
and museum leadership led by Peggy Pierce Elfvin, Dr. Janne Sirén’s director on the project.
Design form
It will add the Jeffrey E. Gundlach Building, considered a new work of architecture
Featured, over 30,000 sq ft (2,787 sq m).
This includes space for displaying special exhibitions,
the museum’s world-renowned collection of modern and contemporary art,
as well as the comprehensive renovation of the museum’s historic buildings.
The new Buffalo AKG Museum of Art will also include more than 50,000 square feet
(4,645 square meters) of state-of-the-art exhibition space.
With five classrooms, indoor community gathering space,
and over half an acre of new public green space.
The museum’s Seymour H. Knox Building, designed by Gordon Bunshaft and completed in 1962,
will cover the courtyard.
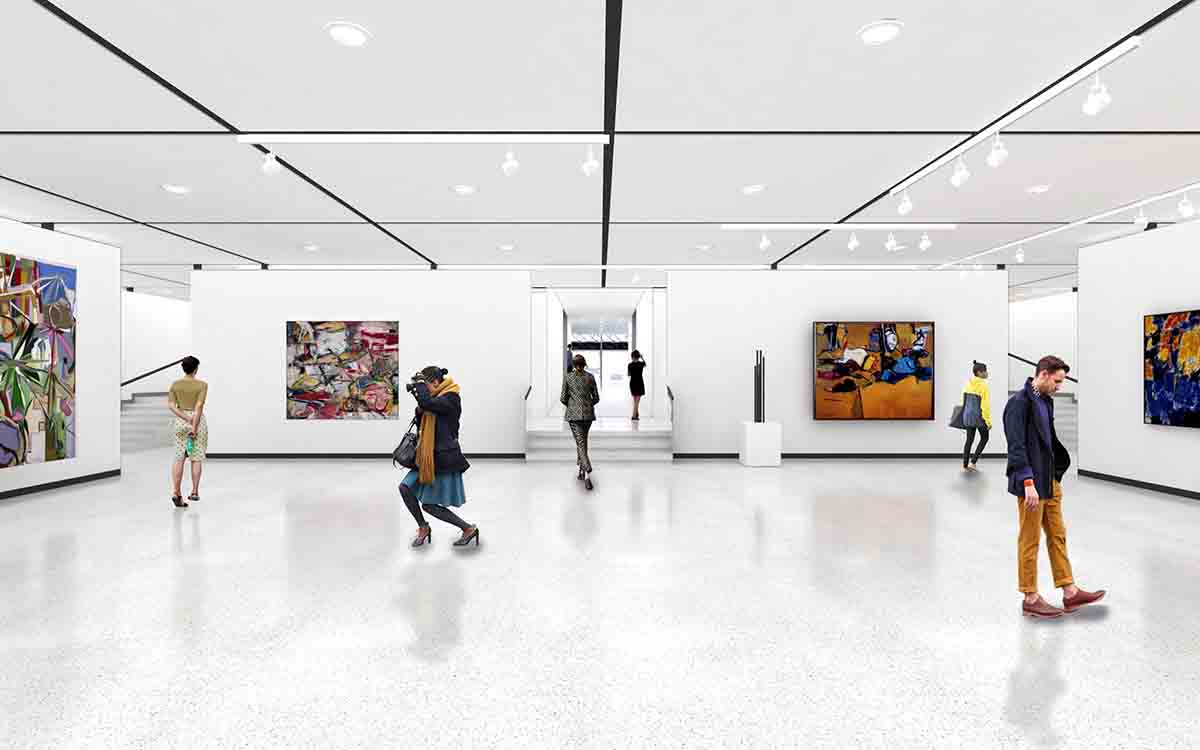
With new artwork by Olafur Eliasson and Sebastian Behmann of Studio Other Spaces.
The new underground parking garage will also be covered in over half an acre of communal gardens, and the Knox Building will house five new state-of-the-art classrooms.
The entire Knox building will also be freely accessed by the public.
Design site
The three-story Jeffrey E. Gundlach Building, designed by OMA New York Partner Shohei Shigematsu,
is located on the northwest corner of campus.
Featuring a translucent glass curtain wall, the Gundlach Building reinterprets the traditional styles
of art museums as an opaque enclosure and creates enormous porosity between the inside and the outside.
The Jeffrey E. Gundlach Building in Shigematsu is connected to the main floor of the Robert
and Elizabeth Wilmers Building via a transparent glass bridge called the John JAlbright Bridge.

The bridge takes a circular path from the second floor of the Gundlach Building
to the main floor of the Robert and Elisabeth Wilmers Building.
It is a neoclassical architectural masterpiece designed and completed by E.B. Green in 1905.
For more architectural news
Sharp triangular balconies define an apartment building in Bulgaria

