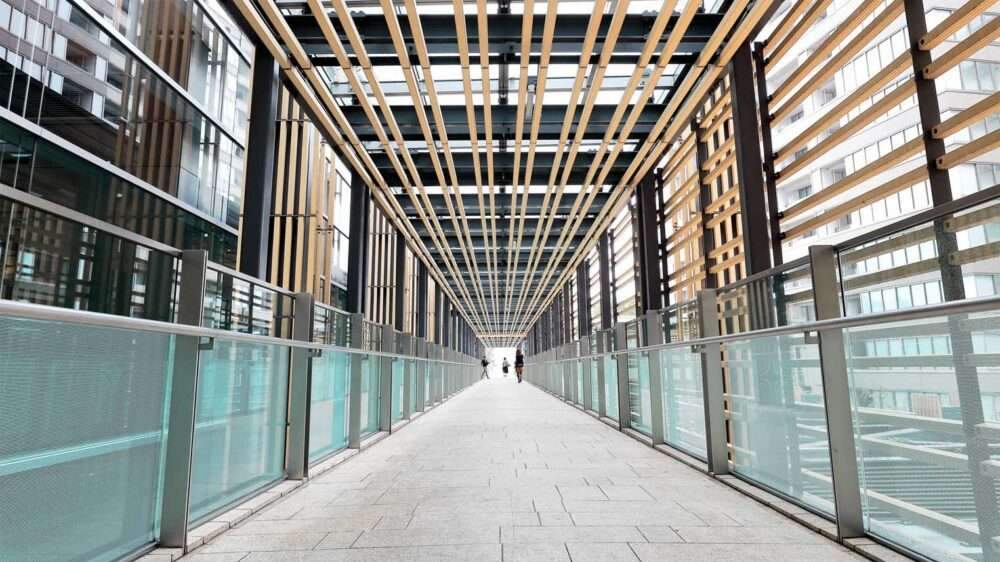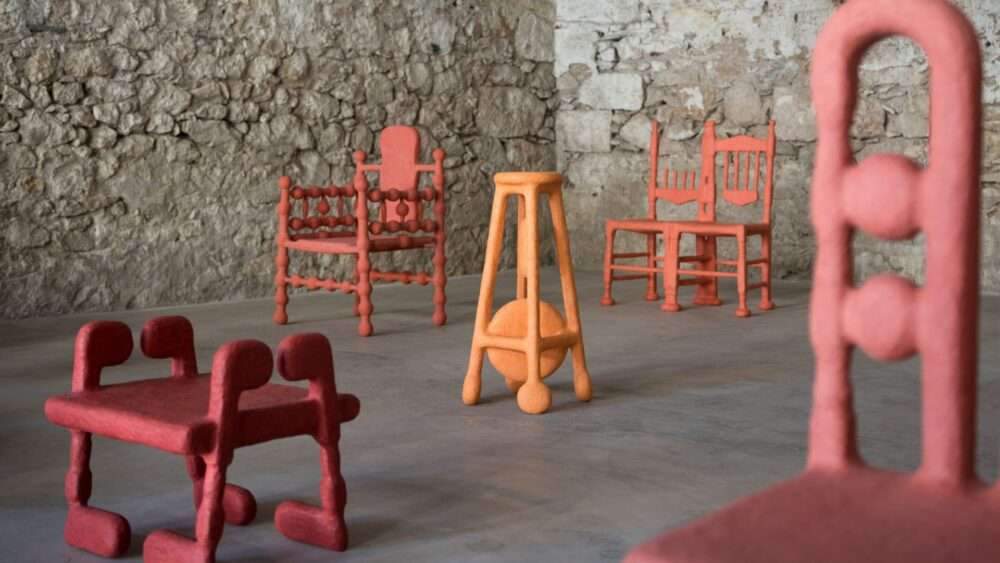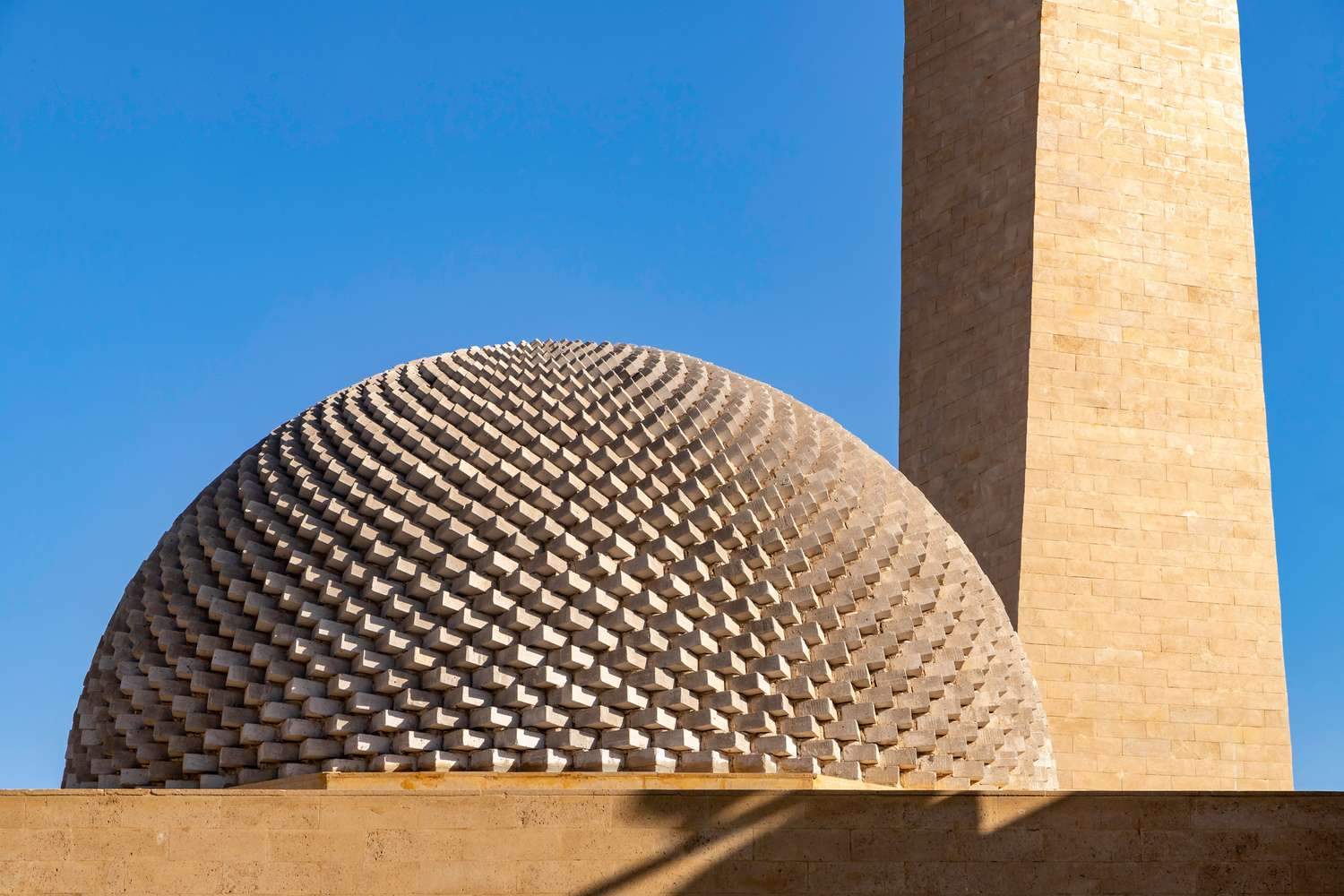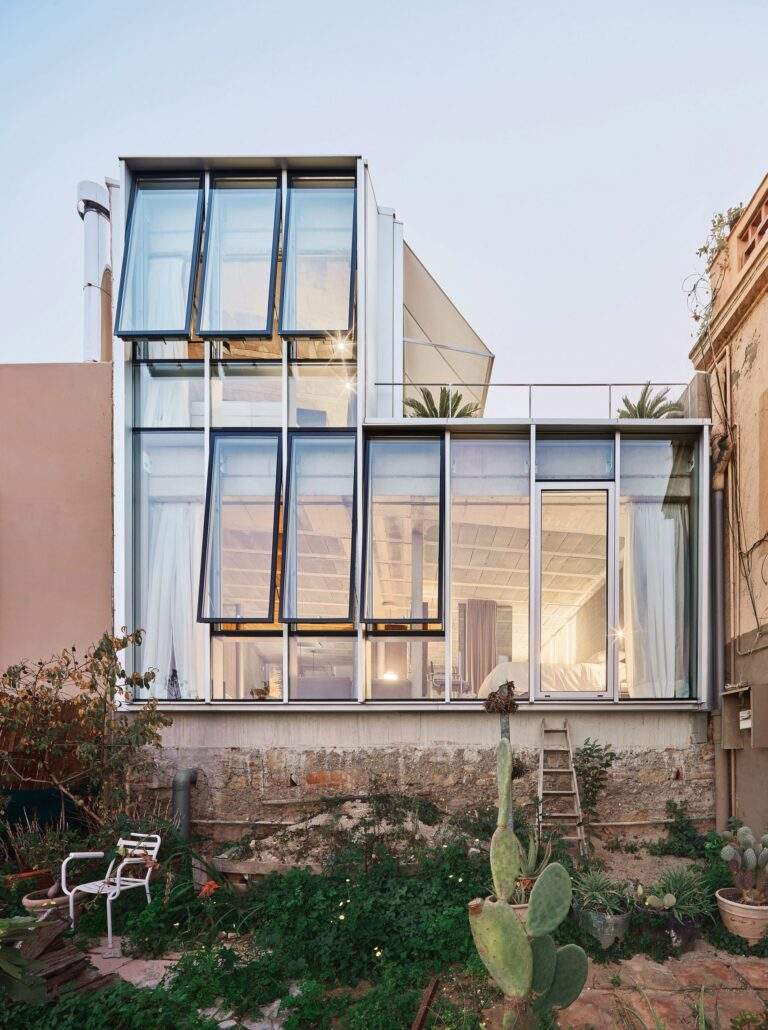Archi Icon – Kengo Kuma
Archi Icon – Kengo Kuma
Kengo Kuma’s architecture is open to many interpretations, but contextuality is the common denominator of all his work. Especially the latest: well aware of his nation’s history, at the same time the Japanese architect takes a journey into modernity with a candor that is typical of his culture.
Every planning act is characterized by that oriental trait that Frank Lloyd Wright used to appreciate in Japanese architecture.
A deep, poetic commitment to the site and a refusal of the objectification that’s long been central to western architecture.
Kengo Kuma argues that this mindset prevents us from establishing a healthy relationship with nature. And suggests his alternative form of low-profile, humble architecture, one that does not end in itself but is capable to participate, listen and respond to human needs.
Great (Bamboo) Wall House – China
This house, realized in the countryside around Beijing, is the perfect union between architecture and land: attracted to the fact that the Great Wall of China runs endlessly, never isolated from the surrounding environment, Kuma and Associates‘ intention was to apply this feature to the dwelling, placing a bamboo wall alongside the site inclination.
Bamboo allows wind and light to pass through, working symbolically as a connection between Chinese and Japanese culture.
Lotus House – Japan
Nestled in the Japanese mountains, the Lotus House is surrounded by water that comes from the nearby river and owes its name to the flowers that inhabit the exterior, that according to the local tradition are icons of light and order.
Also, in this case, the material is the key element of the integration between the house and the landscape: the chessboard pattern is designed as a countless holes’ surface, with wind, light, and nature sweeping through the light walls.
Prostho Museum Research Center – Japan
The idea behind the Prostho Museum Research Center celebrates Kengo Kuma’s integration of the Japanese traditional culture and expertise with advanced experimentation on materials.
Chidori, a traditional wooden toy from the region of Hida Takayama, was the inspiration for this structure that dematerializes the architectural volume. With a wood grid built by combining small sections, without using any kind of glue.
Victoria and Albert Museum – Scotland
Using a void to reconnect nature and humans is a principle found in Shinto shrines: hence the great ambition of this project, to reconnect the city to the river Tay, opening a cave through the center of the building.
A tribute to the local shipyards, the Victoria and Albert Museum in Dundee looks like a vessel ready to sail. The result of a long conversation between earth and sea.
Suteki House – USA
Kengo Kuma has a thing with wood, indeed: this wooden house is a model for compact sustainable homes.
Moreover, based on the Japanese principle of Shakkei, which involves using natural landscape to complement the building. This is also a beautiful homage to Frank Lloyd Wright’s Fallingwater. As the L-shaped plan of the Suteki House opens to the creek in front of it.
Finally, more on Archup:
Call for Submissions from the Istanbul Design Biennial: “Designing Resilience”
Health & Environmental Resilience and Livability in Cities (HERL) – The challenge of climate change







