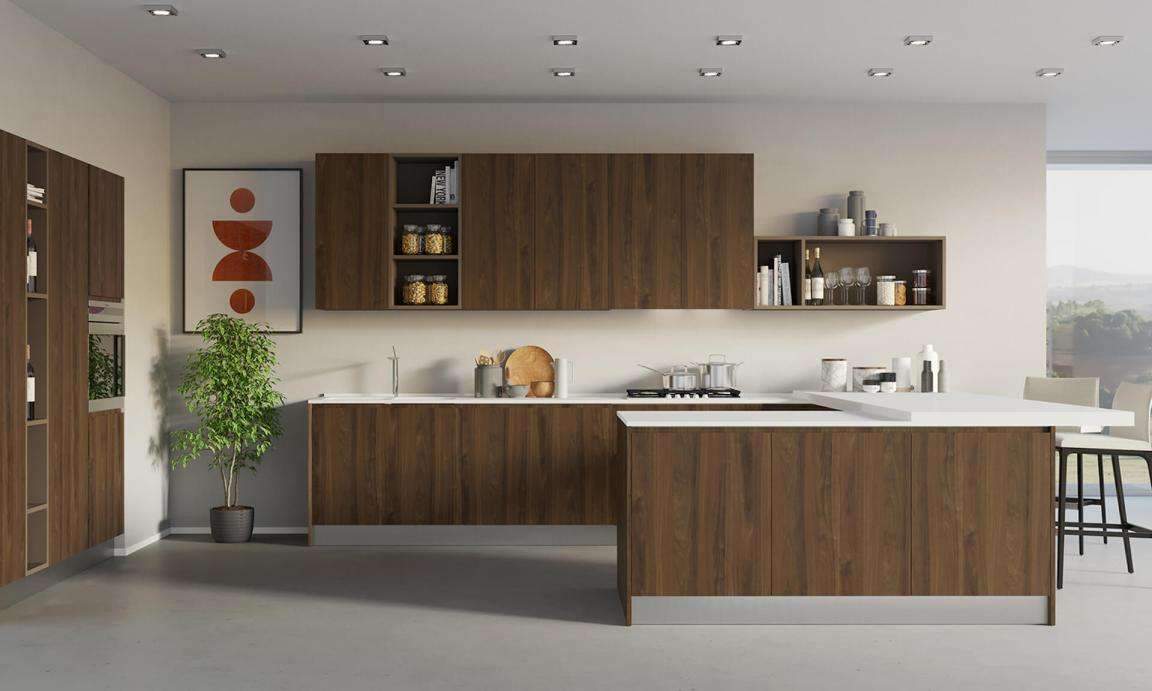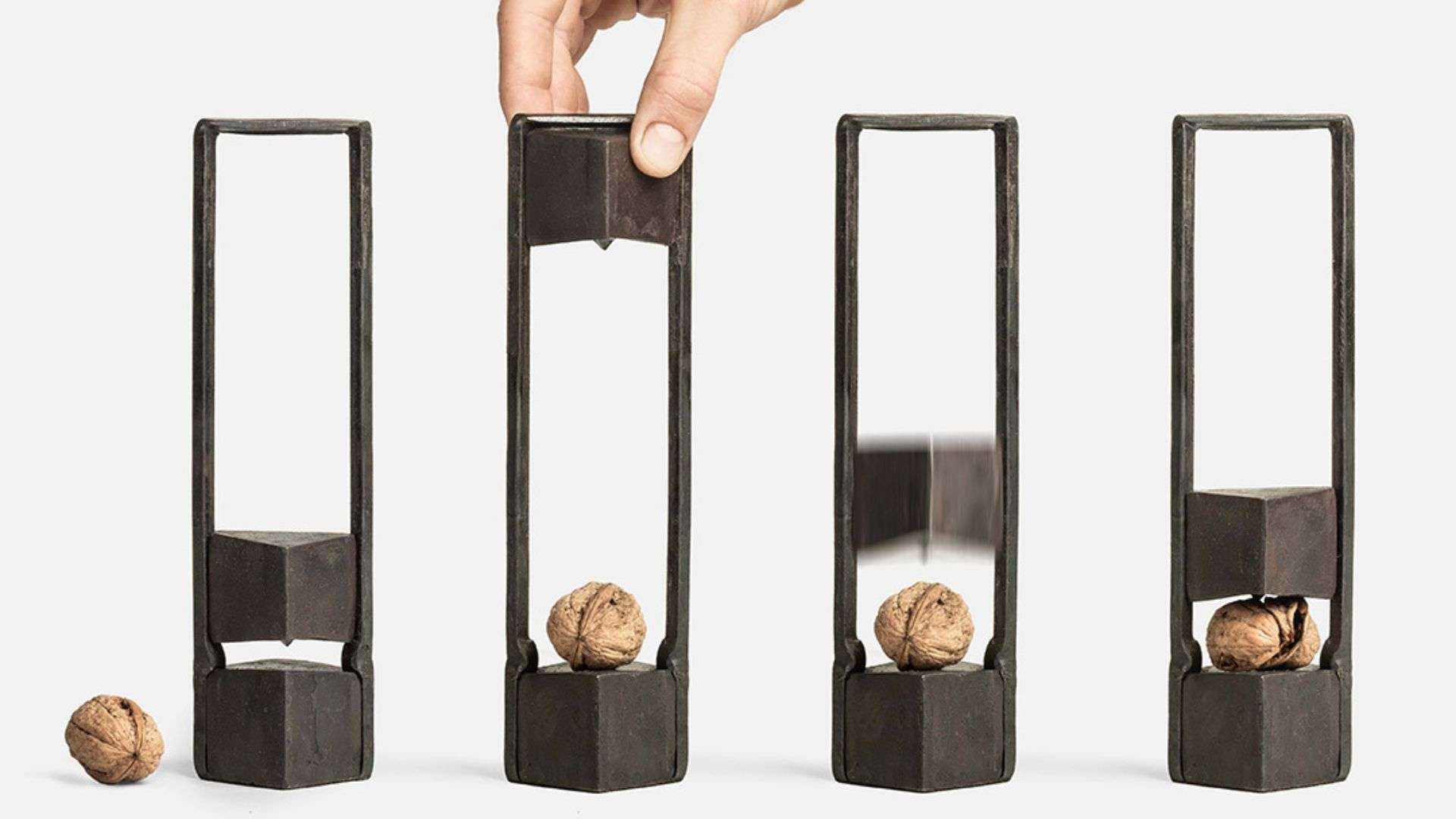The Essential Stages of the Architectural Design Process: A Comprehensive Guide
The architectural design process is a complex and multifaceted journey that requires collaboration among various stakeholders while considering internal and external factors. In this article, we will outline the key stages involved in the architectural design process, starting from pre-design to execution. We’ll discuss the importance of each stage and organize the content into clear subheadings for better understanding. The writing style will remain professional yet simple, avoiding overly technical jargon or passive constructions.
The article will be approximately 700-800 words and include organized tables where necessary to present information clearly.The process of developing an architectural project from its inception to its completion is a very long and complex task. At the end of the article, a FAQ section and a summary table will be provided for quick reference. Additionally, an “ArchUp Opinion” section will offer analysis, critique, and personal insights.

Key Stages of the Architectural Design Process
The architectural design process uses a structured approach to complete projects efficiently and effectively. This article explores the main phases of this process, including pre-design, schematic design, design development, construction documentation, bidding, and construction administration. Each phase plays a crucial role in shaping the final outcome, ensuring alignment with client expectations and regulatory requirements. Below, we break down these stages and their significance.
1. Pre-Design Phase
The pre-design phase lays the foundation for the entire project. It involves understanding the client’s needs, conducting site analysis, and researching relevant regulations and zoning laws.
Key Steps in This Phase:
- Problem Definition : Clearly identify the project’s objectives, constraints, and requirements.
- Information Gathering : Collect data about the site, local building codes, environmental conditions, and surrounding infrastructure.
- Initial Analysis : Develop preliminary sketches and ideas that align with the client’s vision and site conditions.
“Good planning is the foundation of success in architectural projects.” – American Institute of Architects


2. Schematic Design Phase
In this phase, architects develop initial ideas into conceptual designs, including floor plans, elevations, and basic layouts. They present these designs to the client for feedback and approval.
Key Steps in This Phase:
- Create rough sketches and models.
- Discuss design options with the client.
- Refine the design based on feedback.
3. Design Development Phase
ؤ
Key Steps in This Phase:
- Select materials and finishes.
- Incorporate mechanical, electrical, and plumbing (MEP) systems.
- Ensure compliance with engineering standards.

4. Construction Documentation Phase
This phase is critical as it translates the design into detailed construction drawings and documents. These documents guide the construction team during implementation.
Key Steps in This Phase:
- Prepare detailed construction drawings.
- Submit documents for permitting and approvals.
- Finalize specifications for contractors.
5. Bidding and Negotiation Phase
In this phase, suitable contractors are identified through a competitive bidding process. The architect advises the client on selecting the best contractor based on cost, quality, and experience.
Key Steps in This Phase:
- Invite bids from qualified contractors.
- Evaluate bids and negotiate terms.
- Finalize contracts with the selected contractor.

6. Construction Administration Phase
During this phase, architects oversee the construction process to ensure the project adheres to the design and specifications. Regular site visits are conducted to address any issues promptly.
Key Steps in This Phase:
- Conduct periodic site inspections.
- Resolve technical challenges.
- Ensure timely completion of the project.
Summary Table of Stages
| Stage | Primary Objective | Key Deliverables |
|---|---|---|
| Pre-Design | Understand client needs and site | Site analysis, initial sketches |
| Schematic Design | Develop conceptual designs | Floor plans, elevations |
| Design Development | Refine design and select materials | Detailed plans, material specs |
| Construction Documentation | Prepare detailed drawings | Permit-ready documents |
| Bidding and Negotiation | Select a contractor | Signed contract, finalized bid |
| Construction Administration | Oversee construction process | Completed project |
ArchUp Opinion: Analysis and Critique
The outlined stages provide a robust framework for managing architectural projects. However, there are areas worth discussing:
- Time Management Challenges : Delays often occur due to unforeseen complexities. Better time management strategies are essential.
- Technology Integration : Tools like Building Information Modeling (BIM) can enhance efficiency and reduce errors.
- Stakeholder Collaboration : While collaboration is emphasized, communication gaps between architects, engineers, and contractors still exist and need improvement.
Frequently Asked Questions (FAQ)
1. How long does it take to complete a project?
- The duration depends on the project’s size and complexity, ranging from several months to years.
2. Can any of these stages be skipped?
- Skipping stages is not recommended, as each one plays a vital role in the project’s success.
3. What happens if permits are not obtained?
- Construction cannot proceed until all necessary permits are secured.
Conclusion
The stages of the architectural design process provide a systematic approach to project management, ensuring clarity, efficiency, and alignment with client goals. By understanding and implementing these phases, architects can deliver high-quality projects while minimizing risks and maximizing benefits.







