Aldo Rossi argued that the type of architecture drawn from the city context could create a new city. The context of the city may appear as physical characteristics or programs of architecture, but essentially, the physical feature of the enduring relationship between architecture and the city is the form of architecture. The urban context may dominate architecture, but the ensemble of architecture can transform the physical urban space over time. In other words, the morphological type can be implied in architecture as a question of whether there is a possibility to create a new urban space when it appears frequently. This is inevitably a very different approach to the wonderful way in which one architecture stimulates an aesthetic sense, and Gangnam Retro stimulates this fundamental question between architecture and the city once again.

Architecture created by lot typeIn most cities in the East and West, long parcels prevail, but Korea, which focuses on incense, has square pieces. In a rectangular plot the road is inevitably fixed as the main direction, while in a square plot the south direction can be found by the way the architecture is located. In an apartment building originally composed of 20 byeong, Gangnam Retro has a new type of L-shaped piece that is not three or square, in which the 40 byeong already joined and another 20 byeong pieces have been combined into one piece. Hyeonah Jeong resolved these circumstances in a new way, but it’s not new. Originally, this place faced a small back road and had 2-3 floors of houses and living facilities in the neighborhood. Currently, this scene is completely collapsing with great pieces emerging through synergy. Gangnam Retro wants to reproduce the scene again. This L-shaped group is divided into 20 beyong units to create an image of a building, and this protects the fading urban landscape. It is really retro.
Change of use and independence of form
An architectural form such as the one mentioned above entails a discussion of the independent form. In the exhibition The Education of an Architect: One Perspective (Museum of Modern Art, New York, 1971), John Haydock emphasized the independence and flexibility of architectural forms and discussed whether they could depart from the function of Modernism. This is the view that the form of architecture can be understood and used completely separately, such as James Stirling’s WZB Berlin Center for Social Sciences, which twisted the typical architectural form. Gangnam retro, which is derived from a plot of 20 pyeong, also has a standalone form rather than associated with use. What if it was used as a residential facility in the neighborhood and then changed to residential use? What if it turned into a cultural facility? Although the behavior of a building’s use may vary depending on its purpose, the physical situation in which the architecture relates to the city will not change significantly. Jung Hyun-ah provided an architectural solution so that Gangnam Retro can be used by dividing the floor plan and combining it in different ways, so that it can be handled flexibly. This reduces the uncertainty about the possibility of architecture being cut and added according to the change of use, and the physical form can change in relation to the city. After all, the most enduring and enduring relationship between urban architecture is not a use but an independent physical form, and Gangnam Retro has the flexibility to maintain this enduring relationship for a longer period of time.
Architectural Elements Differences
In the modernist architecture represented by the dome-ino system, columns are recognized as an essential element of architecture for the beauty of free facades. However, in Gangnam Retro, the presence of the pillars disappears, and the structure of the four walls perfectly reflects this logic. The beauty of height does not exist separately from the structure, but the structure itself reveals the rhythm, beauty and modularity of form as it is. The four walls that reveal the jagged patterns of pine planks become defining factors of the horizontal altimeter. This is the moment when the distinction between functional structure and aesthetic architectural elements becomes blurred. In addition, this staircase, which is highly functional for vertical circulation, and which tends to become a colorless and odorless architectural element in adjacent living facilities, also performs an aesthetic function beyond its function. The diagonal line of the monumental staircase offers the most maximal visual stimulation with minimal elements. Le Corbusier gave us an interior dome system that allowed for a free design of the facade, but Hyun-ah Jeong beautifully wraps it to stimulate an aesthetic sense with highly functional structures and vertical lines of movement. It is a point that is fundamentally different from many neighboring living facility projects that try to pretend to be new with elevation with appropriate curves and slashes.
Intuition and material use
If the wall of the concrete structure creates a sense of rhythm in the horizontal direction, the horizontal facing facade consists of glass blocks and tiles as the main materials. Basically, glass blocks and tiles are materials that form a single surface in units of small units. This contrasts with the concrete structure wall, emphasizing the side of the structure wall, while also adjusting the scale of the horizontal surface, which may be made imposing by the materials used in the unit. In addition, these two materials create a sense of depth in height. In contrast to curtain walls and general window panes, glass blocks have the property of blurring the boundaries between inside and outside, a unique effect caused by the block’s thickness, the material called glass, and the way it is built like a brick. . This, combined with the eaves that are only 30 cm high, creates a sense of depth in height. In addition, the steel staircase forms a single layer in front of the tiled side, creating another sense of depth. Therefore, in Gangnam Retro, it is true that the concrete structural wall forms a rhythm, but at the same time, due to the effect of similar properties while contrasting with each other on the horizontal plane, it creates an intuition that is closer to the rhythm of repetition and difference rather than the rhythm of repetition of words. Gangnam Retro instinctively follows the four intuitive relationships that Peter Smith advocates for a person’s perception of city and architecture: rhyme, rhythm, balance, and harmony. In addition to rhyme and rhythm through the structure and facade materials, it creates harmony through the scale that can emerge from the 20 pyeong site, and by changing the height using the direct sunlight limit, which is inevitable in nearby living facilities.
The working title, Gangnam Retro, reminds us of a high-rise office tower in Tehran Row. Perhaps the word “gangnam” is related to us. Gangnam as a city always gives a big, tall, fresh and bustling image, which is not much different in architecture. However, Gangnam is also a fairly old urban organization that has been around for more than half a century, and in fact, its architecture is not always big, tall and new. Behind the massive complex are dense back roads, human-scale urban spaces, and small plots of land showing different sides of the block. But Gangnam is still Gangnam. Gangnam today is where everyone is working hard to get bigger and taller. Gangnam Retro is an answer to the question about the role and position that architecture and architects can stand in the midst of these changes. There are many great living facilities works in the neighborhood as one building. But I don’t think I want them all to be repeated as types. However, Gangnam Retro is another new architectural type that recreates the landscape and space of a city that repeats and disappears in a similar way. Gangnam made Gangnam Retro, but imagine a scene where Gangnam Retro creates a new urban space in Gangnam. (By Dong Woo Lim / Reporter On Hwa Choi)



Architecture making the city


▲ space and space and space
the design
Dia Architects (Hyeonah Jung)
design manager
Shin Se-cheol
your location
43, Dosan-daero 37-gil, Gangnam-gu, Seoul
purpose
Living facilities in the neighborhood
Land area
195.8㎡
building area
111.3㎡
Total area
394.74㎡
Scale
Fourth floor above ground, first floor underground
parking
3 generations
Height
13.35m
Build to Cover Ratio
56.84%
floor area ratio
181.61%
structure
reinforced concrete
outer end
Glass block, tiles, exposed concrete
inner end
VP . paint
Structural design
Geogeoji Co., Ltd.
mechanical design
Jungin MC Co., Ltd.
electrical design
Sungji ENC Co., Ltd.
Construction
Dassan Structural Engineering
design period
2018. 7. ~12.
Establishment period
2019. 3.~12.
owner
CHINESE DESIGN HOUSE
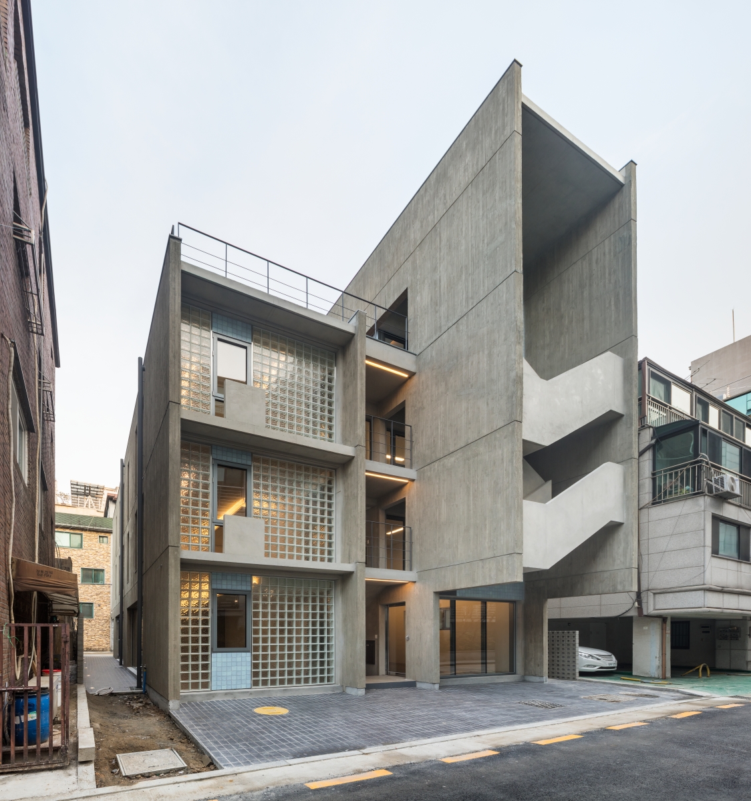
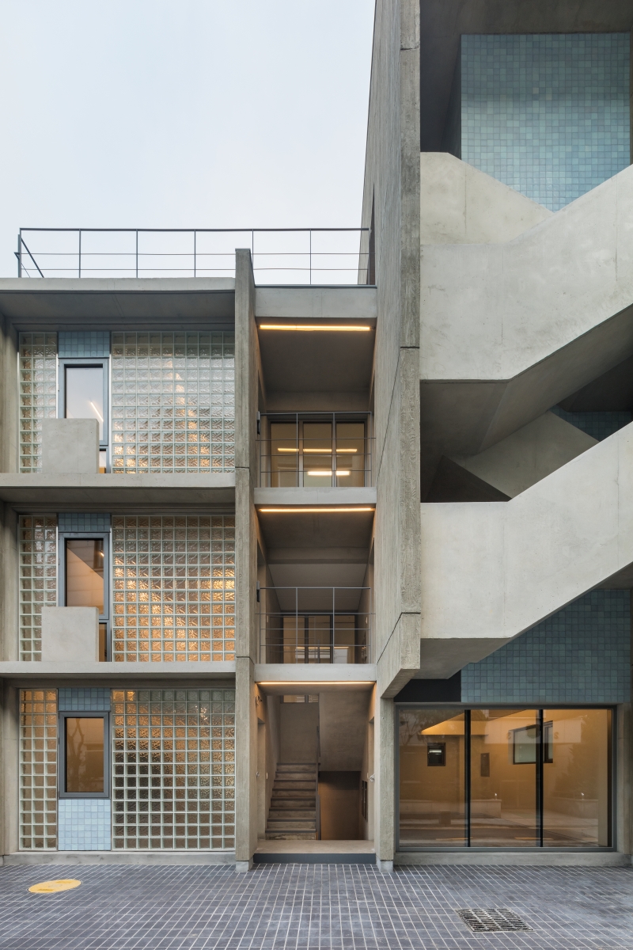
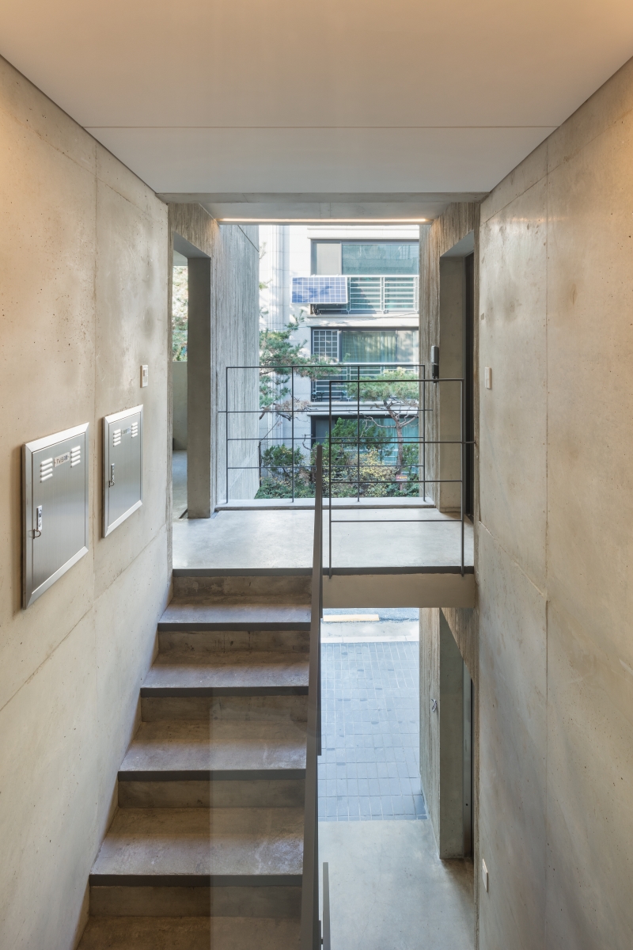
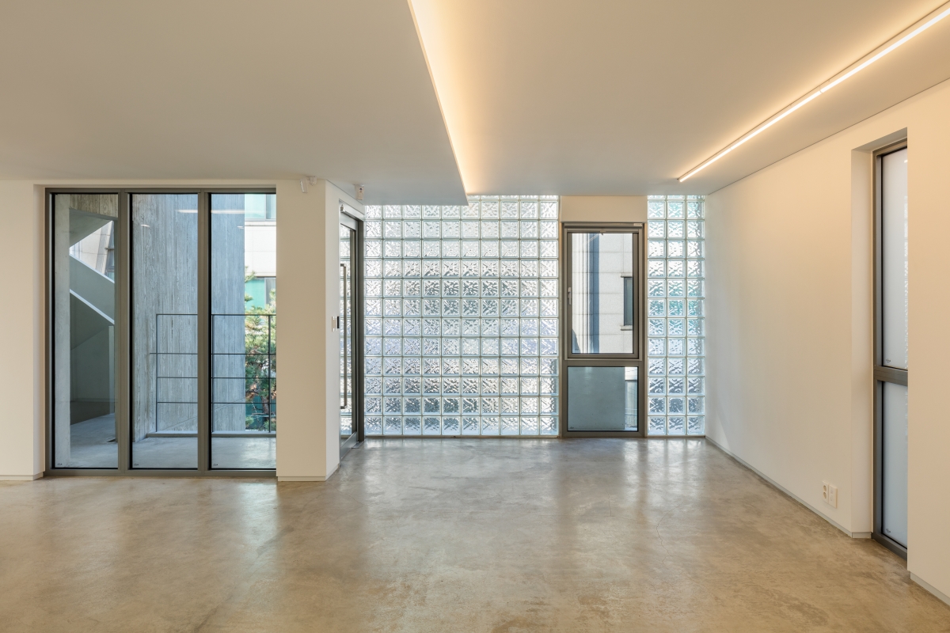
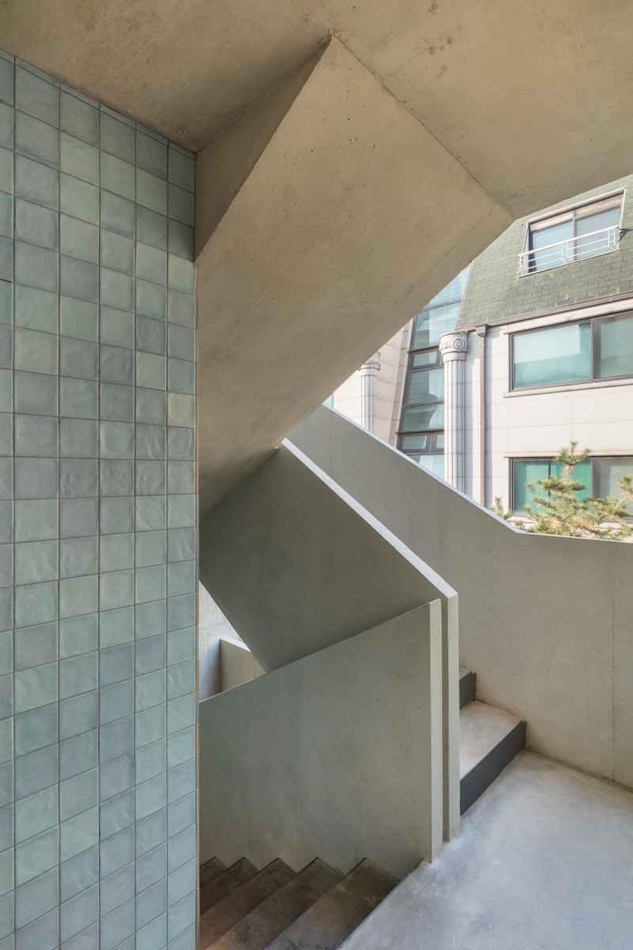
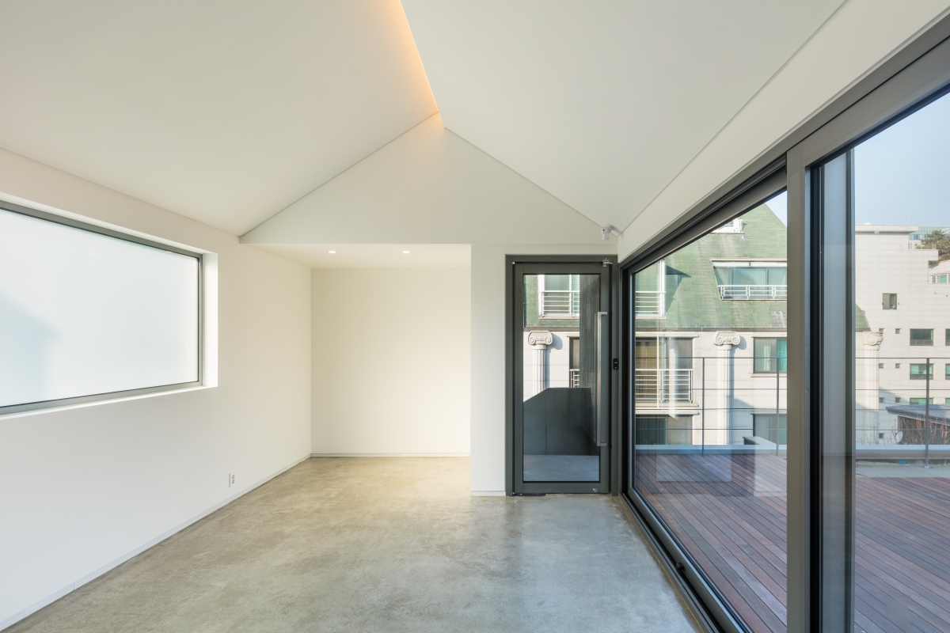


 العربية
العربية