Sharing experiences displaying Boxgram
Network: experience space, share experiences
Dalmaji-gil, east of Haeundae Beach in Busan, where the path to cherry blossoms is long in spring and beautiful sunsets every evening. The building, which is located at a height of 510 m 2 floor area 1.560 m above the ground 2 consists of six layers of scale space. When viewed from the outside, the building has a white lattice structure with glass boxes of various sizes embedded at free angles. Each glass box is designed to face the optimum view at its height and position. Its size also follows that of the small cafes and houses that have been in Dalmaji-gil for a long time. Glass boxes are stacked in a structural lattice frame like a hillside village where houses sitting at different angles cluster together along a sea view.
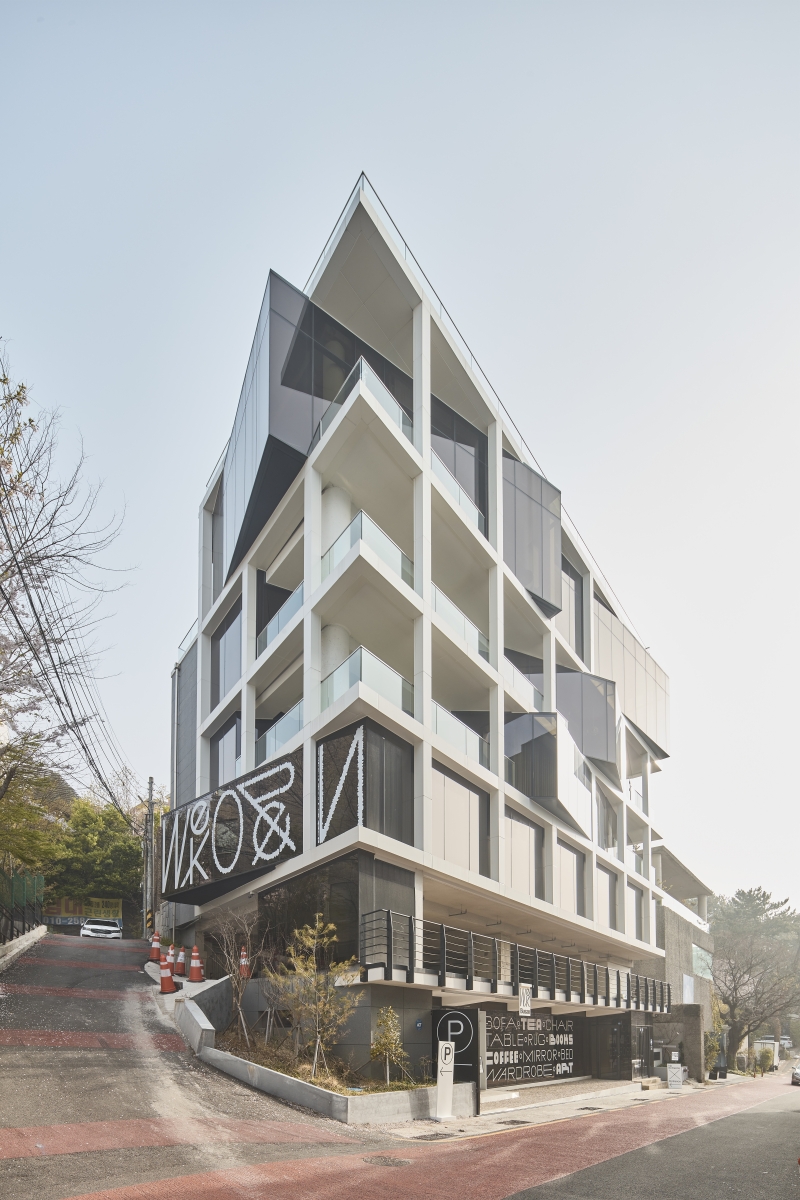
Width – square
The target location was the location of the road behind the Dalmaji-gil. On the site, a small wooden café is embedded in a sloping hill. There was a four-story building in front, so even though it was close to the beach, it was impossible to see the sea. The design began with a drone flying over the target location. The height and number of floors of each floor was planned by analyzing the view according to the height, obtaining the coordinates of a point unobstructed by the front building, and securing the sea view on both sides of the front building. Only when we got to the 5th floor, upstairs, were we able to secure a 180 degree panoramic view, and the floor height was adjusted so that the sky below the horizon was twice the size of Haeundae Beach. secondary point of view. Below the fifth floor, glass boxes have been inserted into the lattice structure to secure a limited but sea view. The area of the glass box that is inserted into the external grid of the building becomes the stage of the stage like a private theater where the floor layer rises as much as the thickness of the grid compared to the floor in the same floor. The rough, box-glass facade of the building gives a sense of rhythm and movement, and creates dynamic internal and external boundaries by providing diverse balcony spaces. The angle of the glass box changes as if it responds to the movement and direction of people looking at the landscape, and the space feels as if it is moving with me towards the shore, adding to the effect of the car scene.
grid box
It’s the white steel frame made of plexiglass that gives unity to the stacked glass boxes at free angles. This frame is combined with a reinforced concrete structure that acts as a retaining wall on a slope, and also serves as a structure to protect the cantilever space from strong sea winds on the way to the moonrise. The frame is exposed over a total of six floors, from the first basement to the fifth floor, and the characteristics of the upper and lower parts are completely different. The upper area touching the sky is planned to be 4.8m high reflecting the floor height on the 5th floor, the upper floor. Verticality is more emphasized compared to the 3.1~3.8m floor heights from the first basement to the fourth floor. On the other hand, in the lower area in contact with the ground, the frame has been treated in black instead of white. The facade is built entirely with the impression of being floating by skipping one floor from the base. The grid system structure is also suitable for rental purposes. Commercial architecture requires maximum flexibility as well as efficient vertical circulation, as the nature of the interior space must adapt to the constant change according to the situation and purpose. View Box Gram Also, the core is placed thickly on the side, and the interior space is planned as a free plane that integrates all the spaces that can secure a view. It can be used as one large space or divided into several spaces as needed. In addition, the use of finishing materials other than the structures was very restricted inside the building. The structure is finished as bare, which gives neutrality to the nature of the space and reduces the possibility of waste generation due to commercial changes.
Network – Instagram
The year 2019, when the Box Gram show was completed, was the beginning of the COVID-19 pandemic. After undergoing social distancing for a year, there was time to reflect on the business interests of bringing people into the disconnected space, and the meaning and role of physical space in the networking community based on social networking services. And in December 2020, brands selling furniture, lighting and lifestyle accessories entered the store. Small bookshops, select stores, and cafés also entered the area. Currently, View Box Gram is filled with a space where you can try on furniture and relax in a glass box with a perfect view of the Haeundae Sea. People who visit this place see modern design furniture set against the panoramic view of Haeundae, and they sit there, and drink tea. Then, the moment is recorded as an image and actively shared on social media. View Box Gram has become an “Instagrammable” space. The experience here is a complex one in which the unconnected experience of the physical and plausible sense of place and time is related to the online experience of SNS. In the process, furniture and coffee are not just a product, but a medium of the spatial experience and function as part of the architecture. The perceptual spatial experience within the glass box transcends the grid frame of time and space, along with memories of the sea place and Dalmaji-gil pulled into the box, transmitted to the 3×3 grid of the SNS and shared with others. (By Lee Hyun-ho/Moderator Choi Eun-hwa, Reporter)
You might like to read: Designing a Marine Research Center That Responds to Tsunami Waves
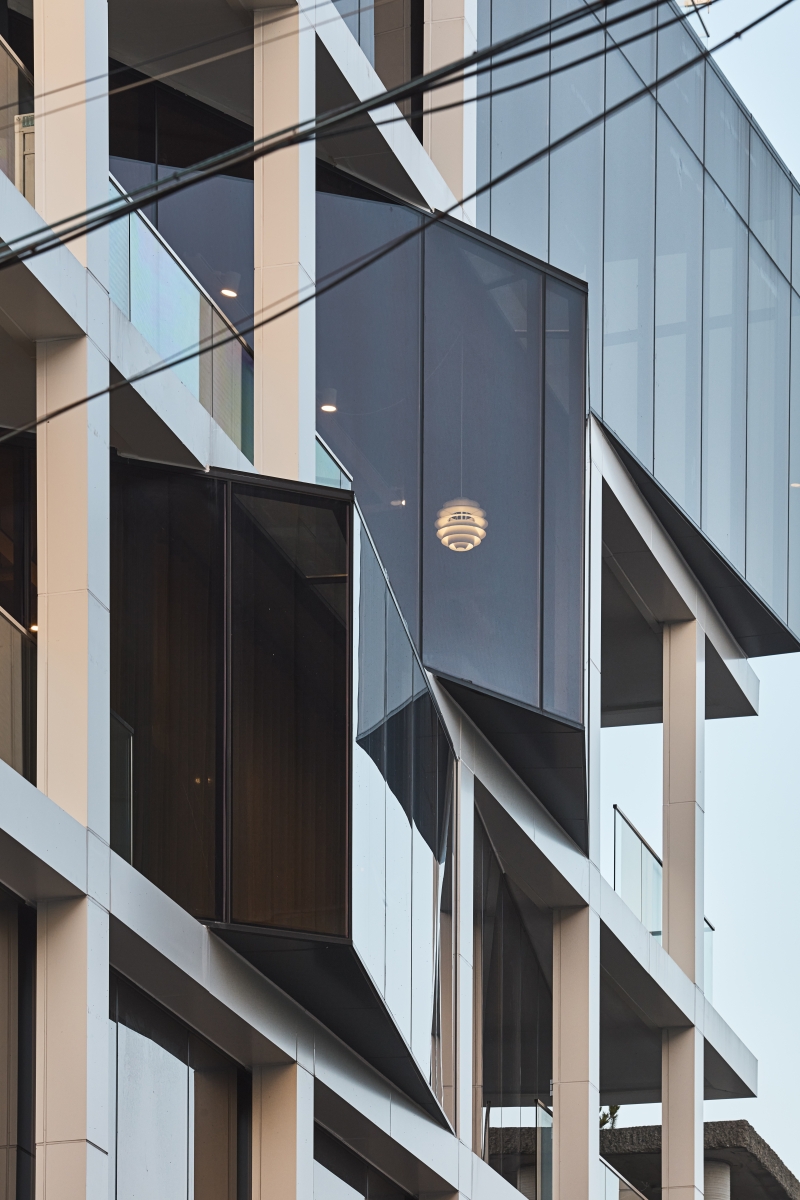
Sharing experiences displaying Boxgram
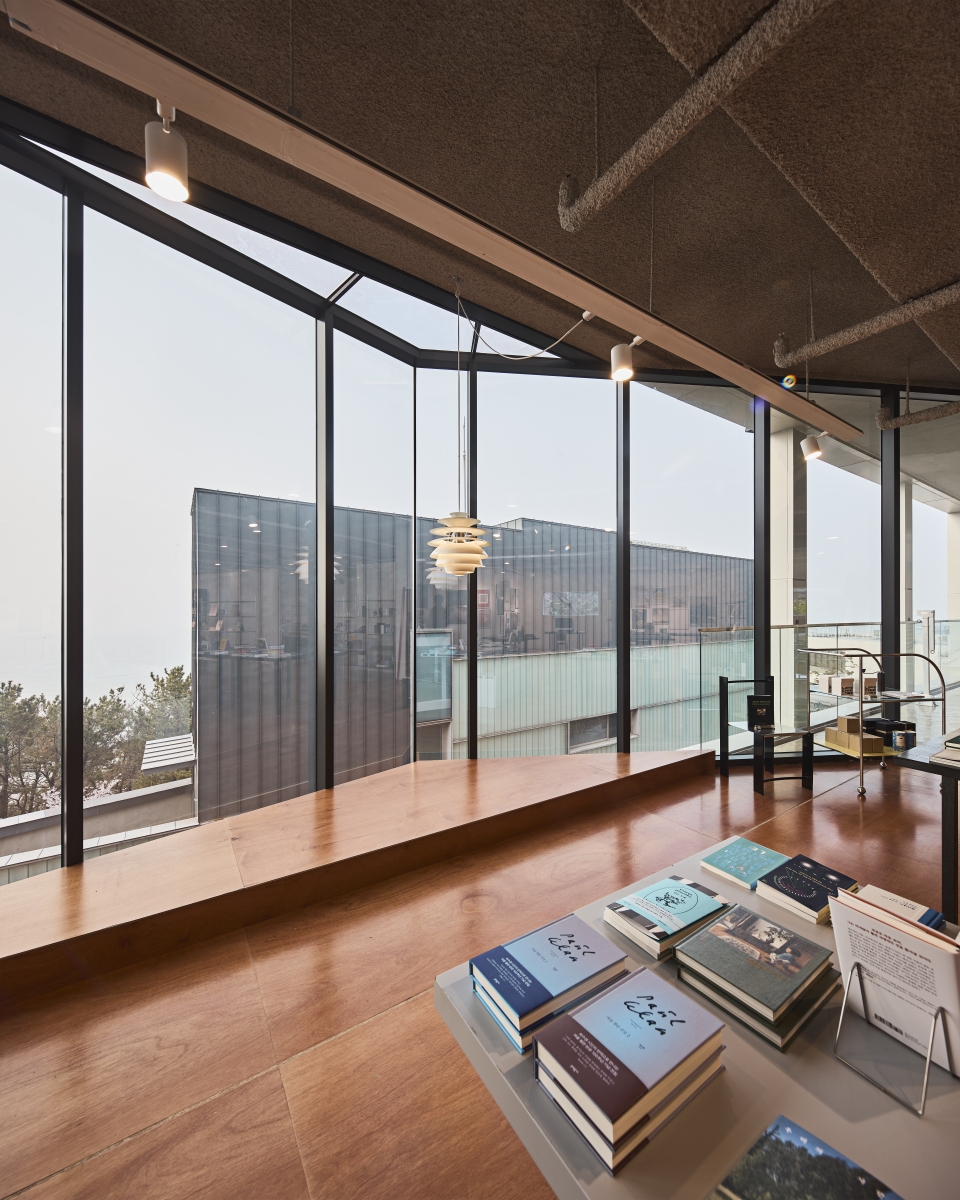
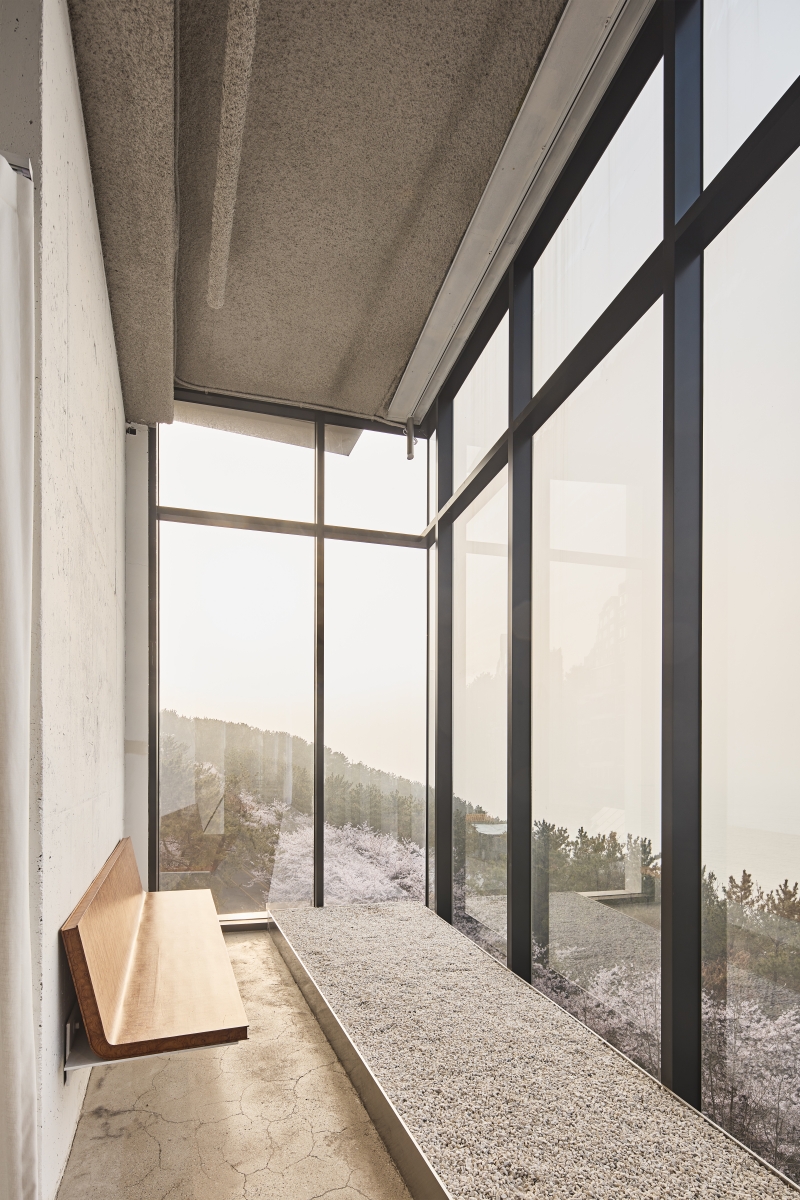
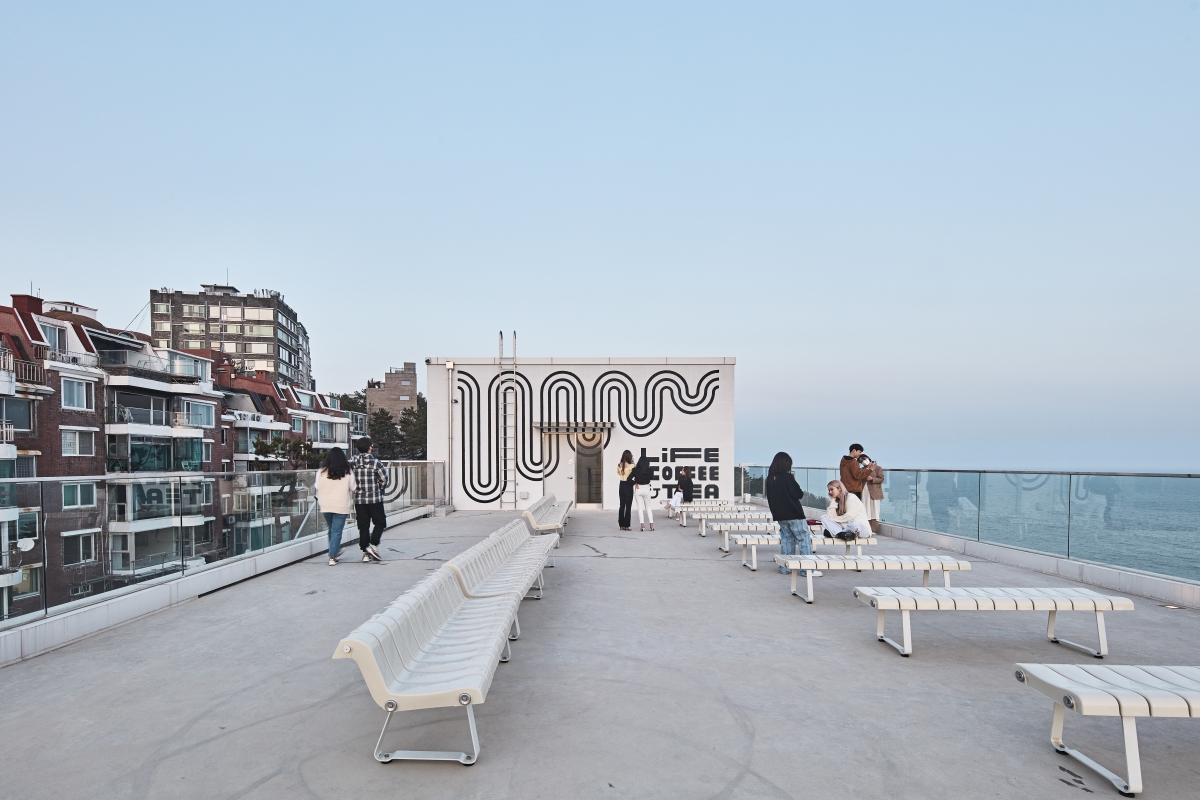
▲ space and space and space
the design
Kiasmus Partners (Lee Hyun Ho)
design manager
Yang Na Rae, Huo Ye Seul, Noh Han Soo
your location
167, Dalmaji-gil 65beon-gil, Haeundae-gu, Busan
purpose
Living facilities in the neighborhood
Land area
510.2㎡
building area
304.83㎡
Total area
1,555.61㎡
Scale
5 floors above ground, 2 floors underground
parking
12 cars
Height
19.67m
Build to Cover Ratio
59.75%
floor area ratio
209.07%
structure
reinforced concrete
outer end
Aluminum and Glass Composite Panel
inner end
Exposed concrete and paint
Structural design
Ace Structure Co., Ltd. (Yongju Yoo)
Mechanical and electrical design
promotion
Construction
MD Construction
design period
2017. 2. ~11.
Establishment period
2018. 2. ~ 2019.5.
owner
Atias Busan Co., Ltd. (Younggeun Won)
Project manager
PMI (Yongchan Koo)


 العربية
العربية