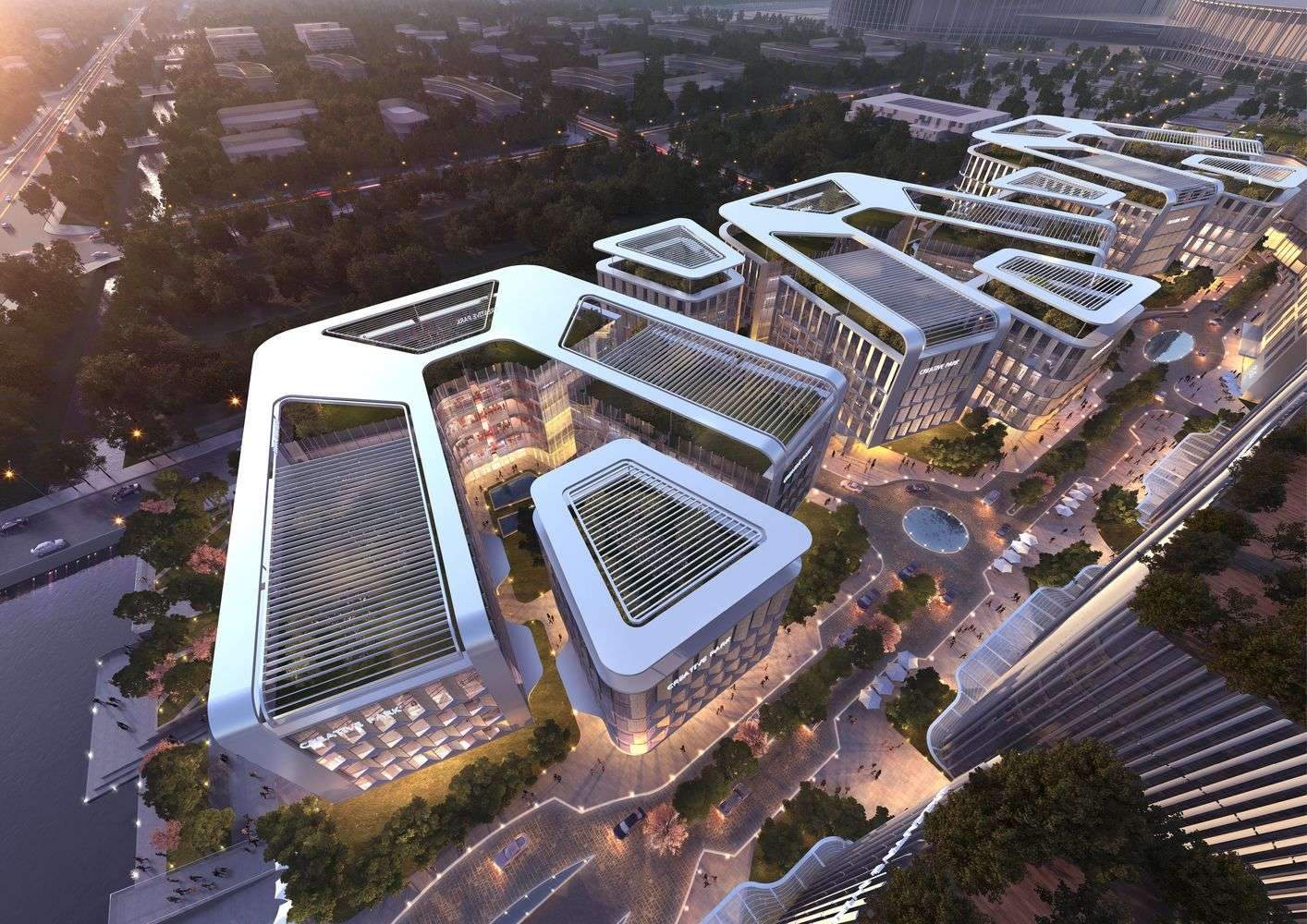The development of the Garden City project in Shanghai by Aedas,
Aedas has started development of the “Garden City” project which is designed to be a mixed-use project at Yinggang East Road, Qingpu, Shanghai.
The project includes housing, offices, retail spaces and a hotel, all connected through an inspiring network of green spaces and public spaces.
The location of the project will make it very accessible for all kinds of travelers, as it is close to the city’s western transportation hub, with Shanghai Hongqiao Station, and Shanghai Hongqiao International Airport is two stops away via the city metro line.
It is also close to some of the city’s landmarks, including the Hongqiao World Center at Aedas and the National Convention and Exhibition Center.

Project design features
Garden City consists of three high-rise office buildings, three low-rise office buildings, a luxury hotel,
a conference center, a mall and a retail street.
It is also clear that it will house a variety of functions, including
office space, commercial retail stores, hotels and various services.
These spaces were designed with the designers in mind as their main objective;
To combine an urban office experience in the heart of the city with spacious public spaces and a garden-like atmosphere.
Visitors who arrive in Garden City from the subway are welcomed on the east side of the complex, through a shopping center where they can also access the luxury hotel.
While the office buildings are set against a stunning riverside scenery,
it complements the overall quiet work environment on the west side, enhancing employee productivity and wellness.
The marked path is enhanced by a series of green spaces, creating a microclimatic environment and encouraging social interaction.

Aedas drew inspiration from classical Chinese gardens from Jiangnan,
to design a Garden City where landscape and solidity harmonize with the surrounding architectural elements.
The UK-based architectural firm wanted Garden City to challenge the traditional pattern of mixed-use developments. –
To do so, they stack a variety of programs on top of each other,
resulting in a zoning scheme that creates visual dividers in the building mass and enhances the overall architectural experience.
Moreover, the design changed the usual style of low office buildings into a series of open courtyards.
The division of office blocks and varying heights also helped to ensure beautiful landscaping for all offices.
On the other hand, high-rise office blocks are designed to be highly efficient spaces where the layout is sharp, clean and uniform in design.
Classical garden elements have been reinterpreted in modern architectural languages
and implemented throughout the development from the master planning scheme to the building façade details.

Other modern garden-like projects
Bjarke Ingels Group (BIG) recently revealed its blueprint for a community village on a hillside near Porto.
This village will be located in order to host the headquarters of the global technology platform Farfetch.
The 24 buildings within the complex are home to many technology companies,
startups and services.
Creating a sense of community priority in its design, BIG aimed to enhance the connection between the inside and the outside.
And the construction of courtyards, gardens, courtyards, terraces and landscaped roofs.
These nodes can be accessed by nature trails that go up and down the natural contour of the hillside.
Whereas OMA’s proposal for a revitalization project at Modern Wharf in London was through a design that respected the industrial parts of the site.
It is manifested in the preservation and adaptation of the existing warehouse to new uses,
so that it will be a home for small organizations and creative companies.
Through its design, OMA sought to “maximize the potential of the riverfront for public use and access”,
so the project will include a 1.6-hectare public park; The modern park along the edge of the Thames.
You may like: Add a water feature to outdoor spaces


 العربية
العربية
Pingback: Architecture making the city – ArchUp