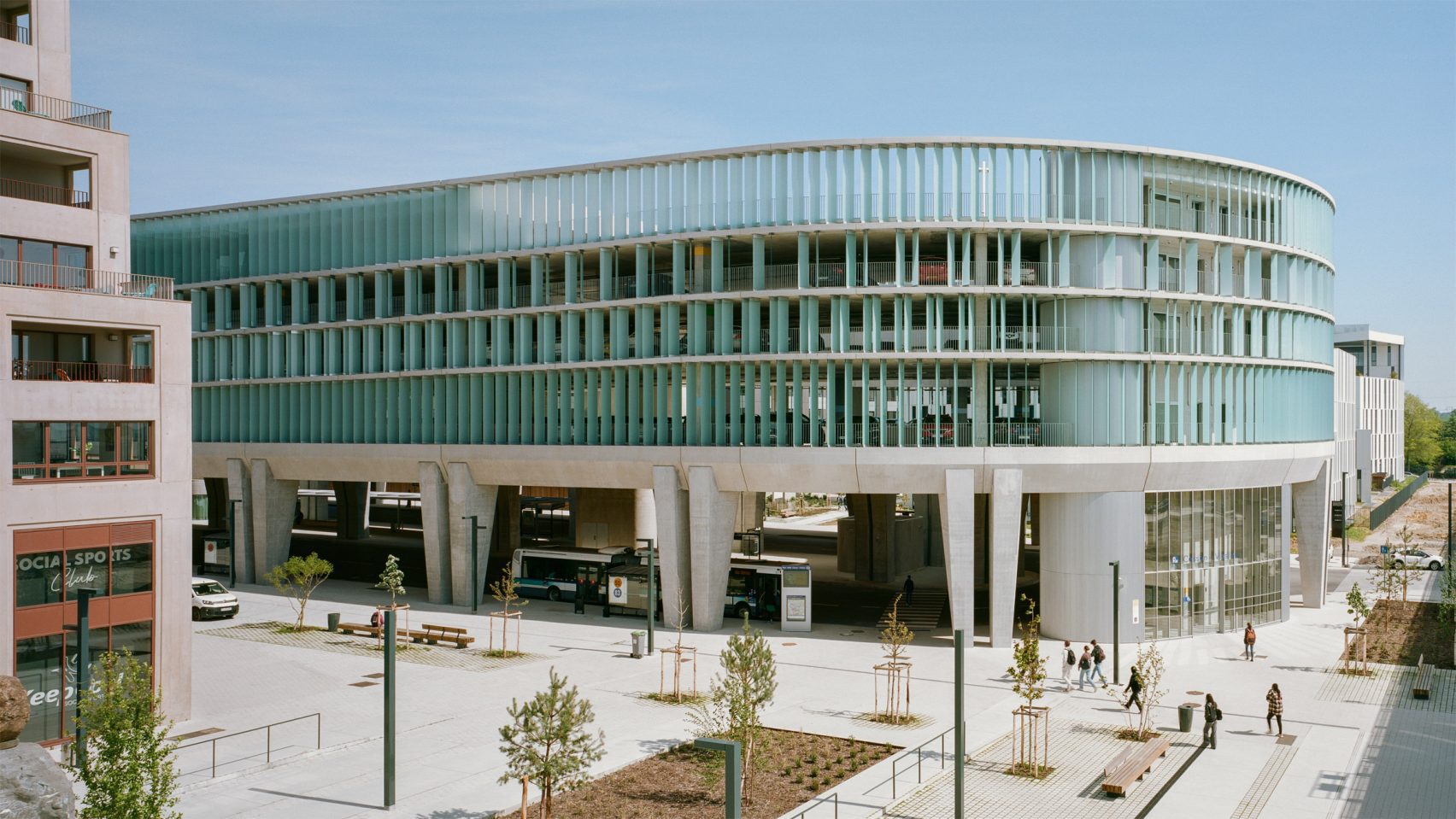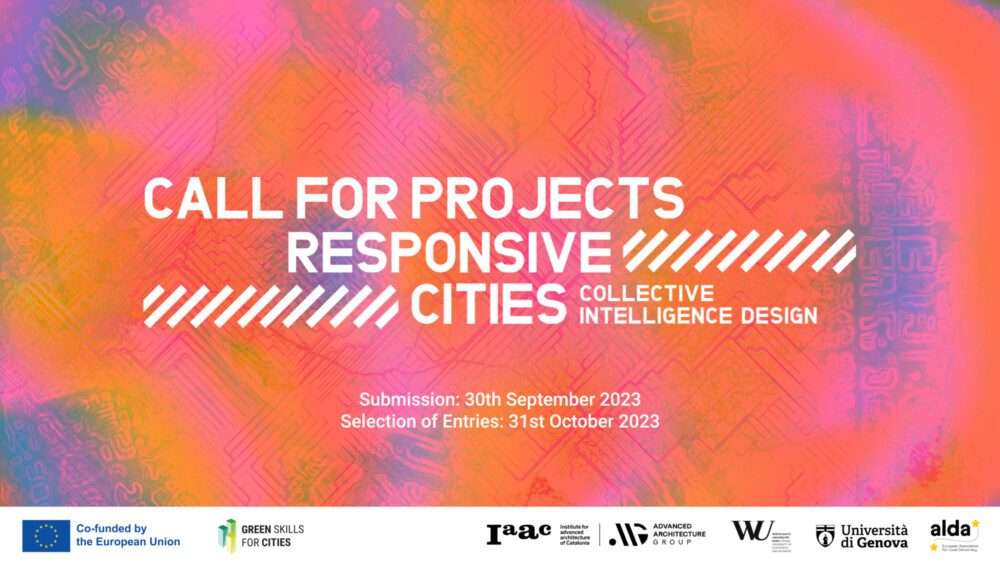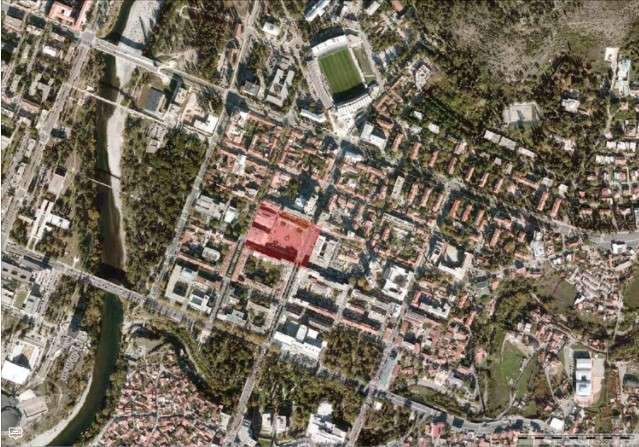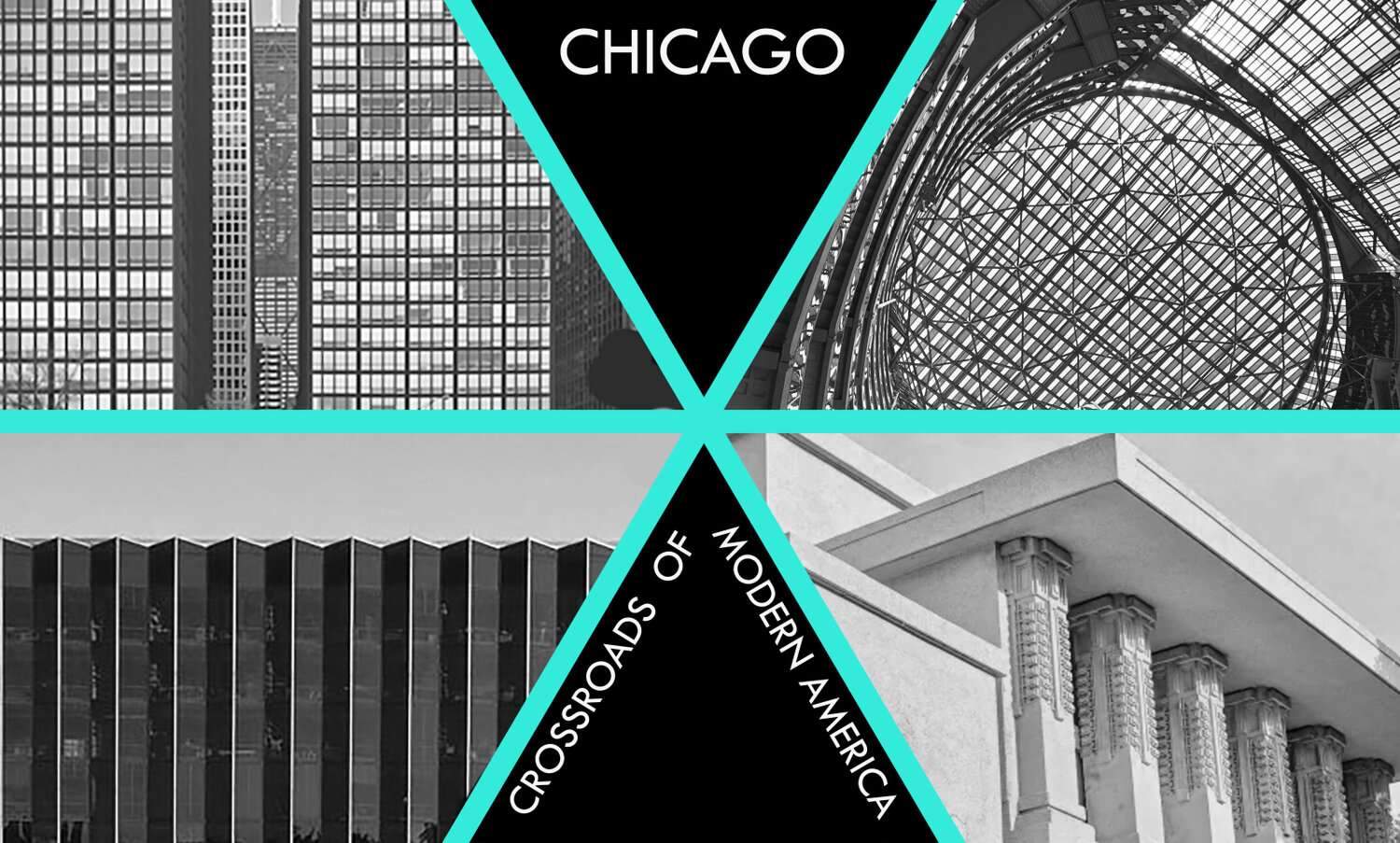French architecture studio Ateliers O-S Architectes has designed the Cesson-Viasilva Park and Ride and Bus Station in Rennes, France, characterized by sculptural concrete columns that aim to modernize the image of suburban car parks. The facility, located in the new Atalante ViaSilva district of Cesson-Sévigné, is envisioned as an “urban catalyst,” blending functional design with future adaptability.
Adaptive and Future-Proof Design
The structure’s robust concrete framework allows for future functional transformations, such as conversion into office spaces or residential units. According to Ateliers O-S Architectes, this flexibility is achieved through a spacious framework with large doorways, providing a versatile layout that can be easily partitioned or expanded. This approach aligns with the studio’s goal to “update the image of a car park in the outer suburbs” by offering a flexible and open structural arrangement.
Structural Composition: A Modern Interpretation of the Roman Circus
The facility comprises two interconnected structures. A triangular form with rounded corners faces the road, featuring parking for bicycles and access to the car park via two spiral ramps. These ramps are enclosed by a screen of thin anodized aluminum bars, adding a dynamic, sculptural quality to the building’s facade.
A raised bridge links this entrance structure to the main building, an elongated form with curved ends and an open center that the studio likens to an ancient Roman circus. This central void is surrounded by a one-way system of concrete ramps leading down to a bus station positioned beneath a ceiling made of larch timber.
Aesthetic and Functional Elements
The building’s base is defined by large, angled concrete columns that create a colonnade effect, framing large openings and anchoring the structure to its surroundings. Above, the parking levels are enclosed by vertical plate-glass blades, creating a light and airy appearance. This duality is described by the studio as two registers: the solid, grounding colonnade below and the lighter, translucent band above dedicated to parking.
Environmental Considerations
As part of its environmental strategy, the car park features solar panels on its roof, supporting a sustainable approach that also includes low-energy lighting and electric vehicle charging points. The use of prefabricated and cast-in-place concrete with varied finishes further enhances the building’s materiality, ranging from rough to smooth and matt textures that highlight the structural elements.
Conclusion
Ateliers O-S Architectes, founded in 2007 by Vincent Baur, Guillaume Colboc, and Gaël Le Nouëne, has created a car park that transcends its utilitarian purpose, offering a visually striking and adaptable infrastructure that serves as a model for future suburban developments. The Cesson-Viasilva Park and Ride not only serves its current function but also stands ready to evolve alongside the needs of the growing Atalante ViaSilva district.


Photo: Cyrille Weiner
Finally, find out more on ArchUp:







