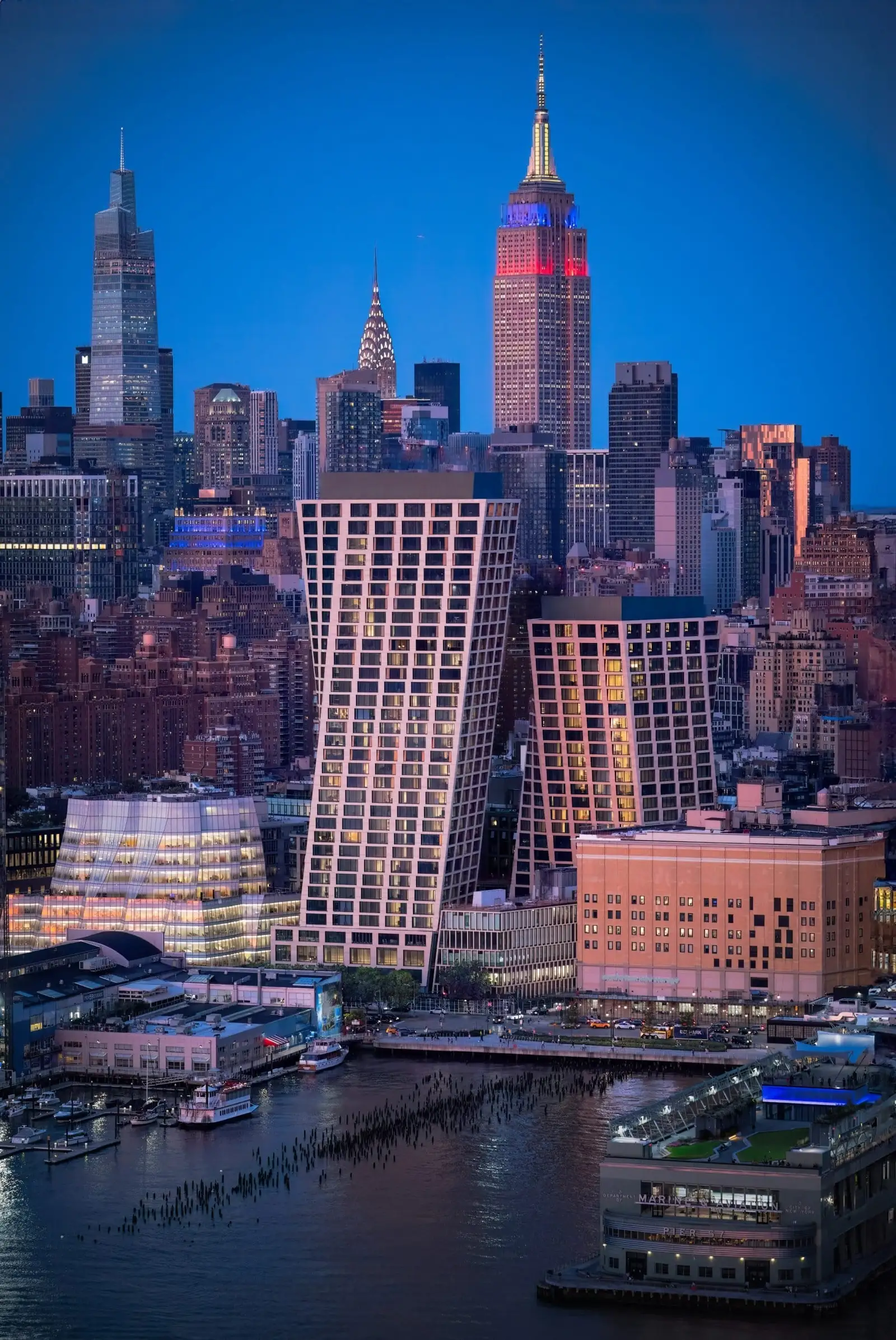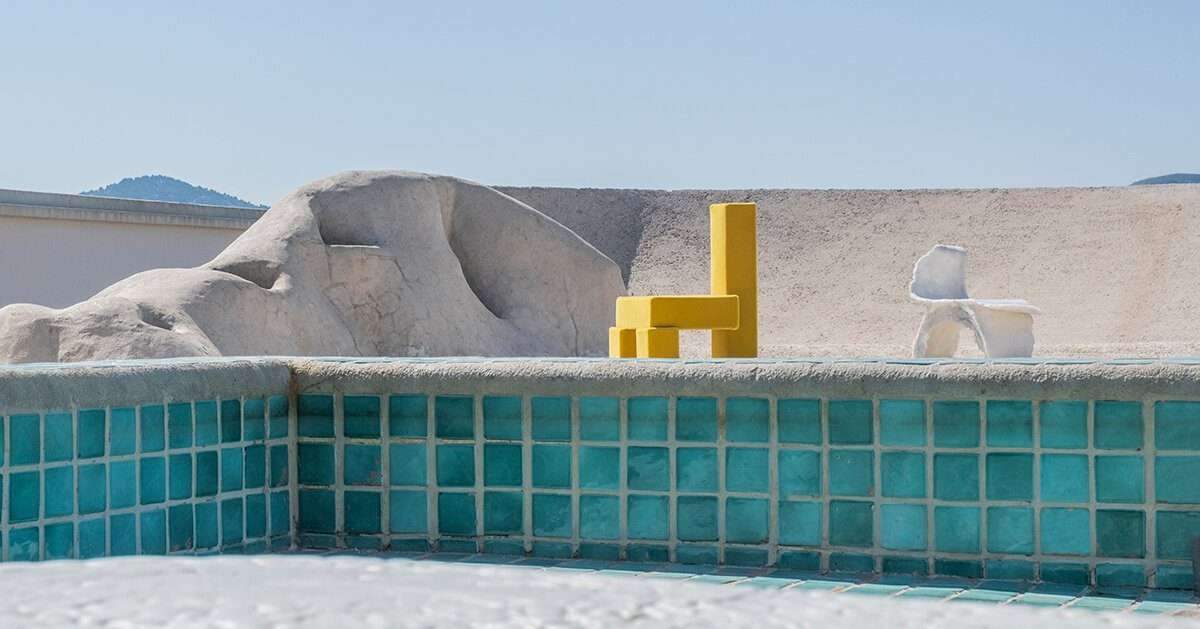BIG completes twisting One High Line skyscrapers in New York
The Danish architecture studio BIG has recently completed an eye-catching residential development in New York City, comprising two twisted skyscrapers situated alongside the High Line. Known as One High Line, this project includes a 300-foot (91 meters) West Tower and a 400-foot (122 meters) East Tower, offering a fresh architectural landmark to Manhattan’s west side.
Architectural Vision and Design
Located between the elevated High Line pathway and the Hudson River, One High Line features 236 luxury condominiums and a suite of high-end amenities. The towers’ unique twisted forms result from offset floor plates, which, according to BIG, were designed to create dynamic reciprocal views of the surrounding landscape. This design strategy allows residents to enjoy sweeping vistas of both the High Line promenade and the Hudson River.
Bjarke Ingels, founder of BIG, described the design as a “sculptural manifestation” influenced by the site’s historical and contemporary context. He noted that the towers’ forms respond to the industrial heritage of the area and the evolving urban environment. “The sculptural form of One High Line is a direct response to the site’s historic industrial heritage and contemporary architecture,” said Ingels. “Shaped by the forces around it – to the east and west, at the High Line and the skyline – One High Line is a sculptural manifestation of its striking urban environment.”
Integration and Amenities
A notable feature of the development is an elevated, enclosed bridge that connects the two towers. This passageway includes a lounge space adorned with floor-to-ceiling glass and travertine-clad walls, linking the towers both functionally and aesthetically. The passageway serves as a social hub and enhances the sense of community within the development.
Designed by New York architecture office Gabellini Sheppard in collaboration with Paris-based studio Gilles & Boissier, the amenity spaces aim to harmonize with the towers’ external travertine stone wrapping. Gabellini Sheppard’s partner, Silvia Maffei, emphasized their approach to blending the interior design with the exterior elements crafted by BIG. “We seamlessly translated the exterior elements crafted by Bjarke Ingels Group into the interior, enveloping residents in the timeless elegance of carved stone travertine,” Maffei explained. This approach was intended to foster a sense of harmony and tranquility throughout the public areas of the towers.
The interior design leverages diffused light and captivating views to connect various programmatic areas, fostering a cohesive and serene living environment. These elements contribute to creating a luxurious and sophisticated atmosphere in West Chelsea, reflecting the dynamic spirit of the neighborhood.


Artistic Contributions and Faena Hotel
Art plays a significant role in the One High Line experience. The art curation, led by Alex Gartenfeld, director of the Miami Institute of Contemporary Art, includes a variety of pieces designed to complement the building’s elegant interior. Notable works include a glazed stoneware sculpture by American artist Brie Ruais, which adds a distinctive artistic touch to the lobby area.
In addition to the residential units, the East Tower is set to host a 120-room Faena hotel, which will include a restaurant and spa. This development will serve as Faena’s flagship location in New York City, further enhancing the tower’s appeal and offering residents and guests additional luxury amenities.
Development Journey and Future Prospects
The One High Line project occupies the last major undeveloped plot in the Meatpacking District, transforming a former brownfield site into a vibrant residential and commercial hub. Developed by Witkoff & Access Industries, the project experienced a protracted development process with multiple delays since construction began in 2016. Bloomberg News reported that the project had a “troubled past” due to foreclosures and financial difficulties. Despite these challenges, residents began moving into the completed development in late 2023.
One High Line marks a significant addition to BIG’s portfolio, showcasing their ability to integrate innovative architectural design with the urban fabric of New York City. The project also reflects BIG’s growing influence in the city, with other notable developments including a cantilevered skyscraper along the East River and a new office in a renovated 1920s Spanish Revival building in Los Angeles.
Conclusion: A Sculptural Addition to Manhattan’s Skyline
One High Line stands as a testament to BIG’s vision and architectural ingenuity, blending historical context with modern design principles. The twisted skyscrapers not only enhance Manhattan’s skyline but also offer a luxurious living experience complemented by thoughtfully designed amenities and artistic elements. This development symbolizes a new era of residential architecture in New York, where form and function are intricately intertwined to create a landmark that resonates with its urban surroundings. As One High Line continues to welcome new residents, it solidifies its place as a beacon of contemporary design and architectural excellence in the heart of New York City.


Photos: Evan Joseph
Finally, find out more on ArchUp:







