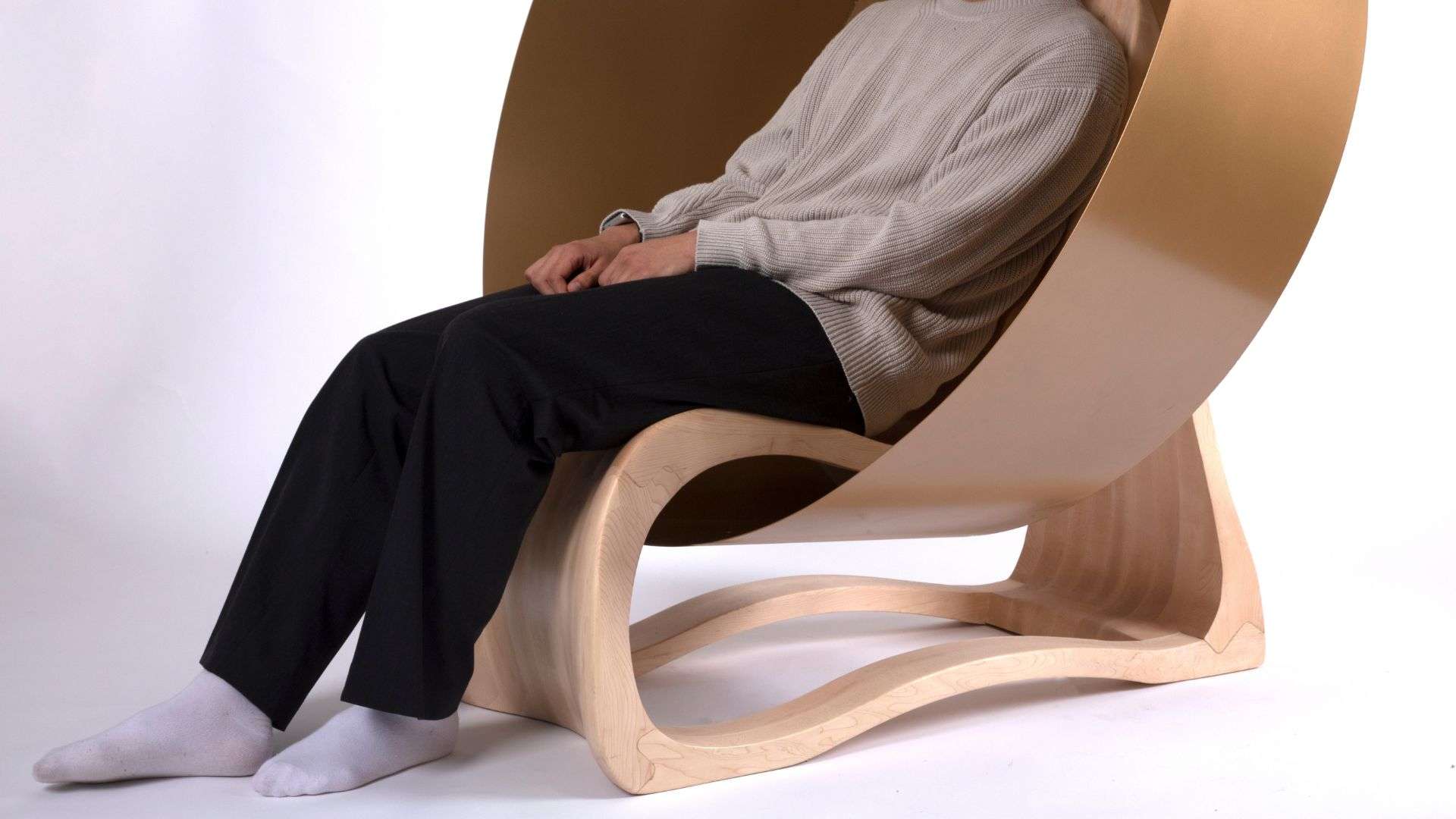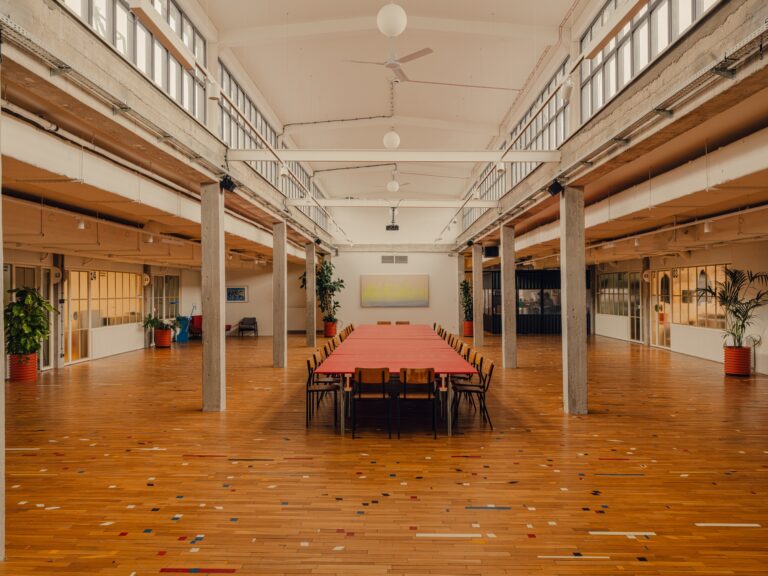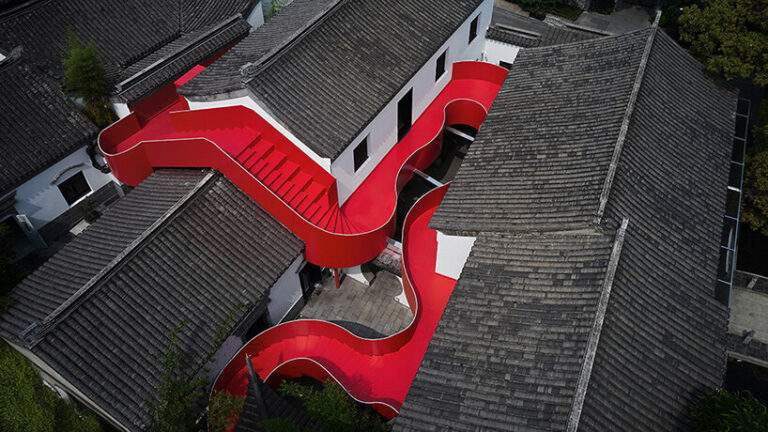Brown House: A Sustainable Urban Home in Washington DC
This article explores the Brown House, a single-family residence in Washington DC’s Capitol Hill, designed as a model for sustainable urban living. It highlights the innovative use of natural materials, thoughtful spatial design, and eco-friendly strategies that address the city’s housing needs while promoting environmental consciousness. The discussion covers the project’s material choices, spatial planning, sustainability features, and its role in reviving alley dwellings. A FAQ section and a summary table provide clarity on key aspects.
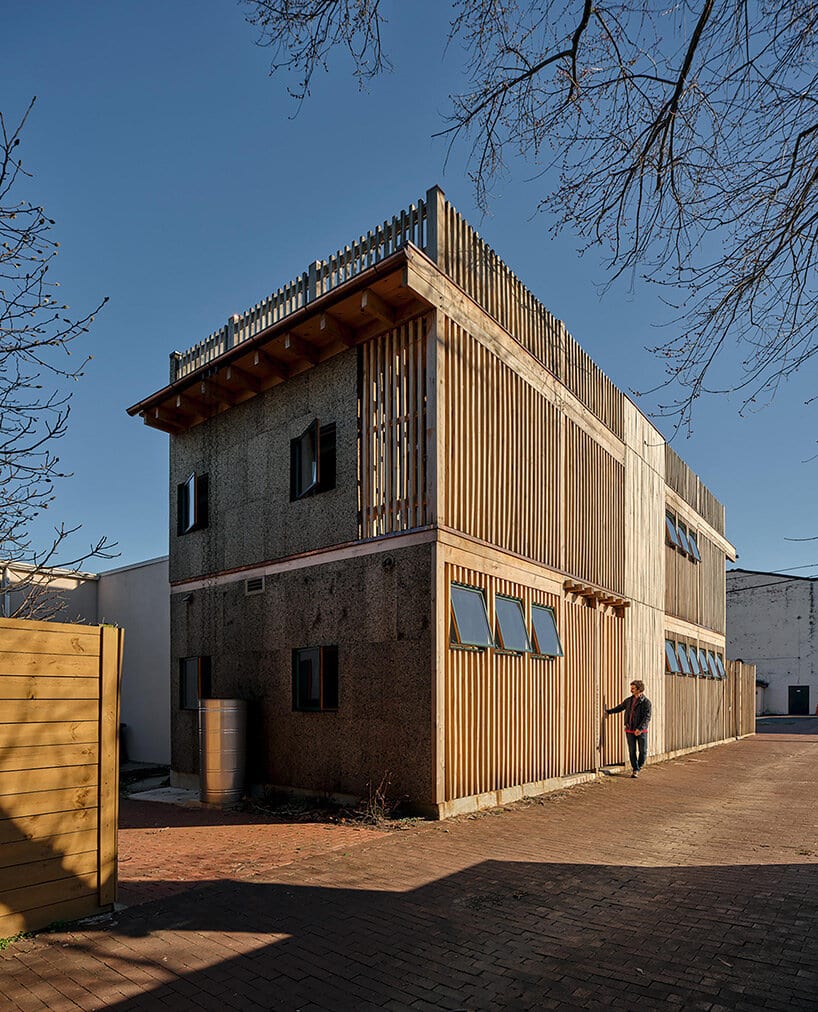
Reviving Alley Dwellings in Washington DC
Washington DC faces a growing housing shortage, prompting the city to revise zoning laws to allow residential development in underused alleys. The Brown House, located in Overbeck Alley, transforms a narrow urban plot into a functional home. This project aligns with the city’s efforts to increase housing density without sacrificing livability. According to the DC Office of Planning, alley dwellings can add thousands of new homes, easing pressure on the housing market while preserving neighborhood character.
“Alley lot development provides a unique opportunity to create new housing options in existing neighborhoods, supporting the District’s goals for inclusive growth.”
— DC Office of Planning, Housing in the District Report, 2023.
A Thoughtful Selection of Natural Materials
The Brown House stands out for its use of eco-friendly materials, chosen for durability, low environmental impact, and occupant health. The exterior features cork panels, which provide insulation and a textured appearance. Black locust timber forms slatted screens and fencing, offering privacy and natural beauty. Bamboo, stained with a sustainable byproduct, serves as structural walls, while hemp and cellulose insulation fill cavities to enhance energy efficiency.

| Material | Use | Benefits |
|---|---|---|
| Cork | Exterior cladding, interior ceilings | Insulates, breathable, low carbon |
| Black Locust Timber | Screening, fencing | Durable, locally sourced, aesthetic |
| Bamboo | Structural walls | Renewable, strong, sustainable |
| Hemp/Cellulose | Insulation | Eco-friendly, energy-efficient |
These materials remain exposed, creating a tactile environment that feels authentic. By avoiding synthetic finishes like paint or drywall, the house fosters a connection between occupants and their surroundings, promoting well-being.
Designing for Longevity and Flexibility
Despite its compact size, the Brown House prioritizes long-term livability. The ground floor includes a bedroom and bathroom suite, enabling single-level living for aging residents or those with mobility needs. A central staircase connects to the second floor and a rooftop, where planter beds allow residents to grow food. Balconies and terraces blur the line between indoor and outdoor spaces, adding light and privacy.
The design emphasizes adaptability. For example, the layout supports multigenerational living, with spaces that can serve as offices, guest rooms, or play areas. This flexibility ensures the home meets evolving needs, reducing the likelihood of future renovations.
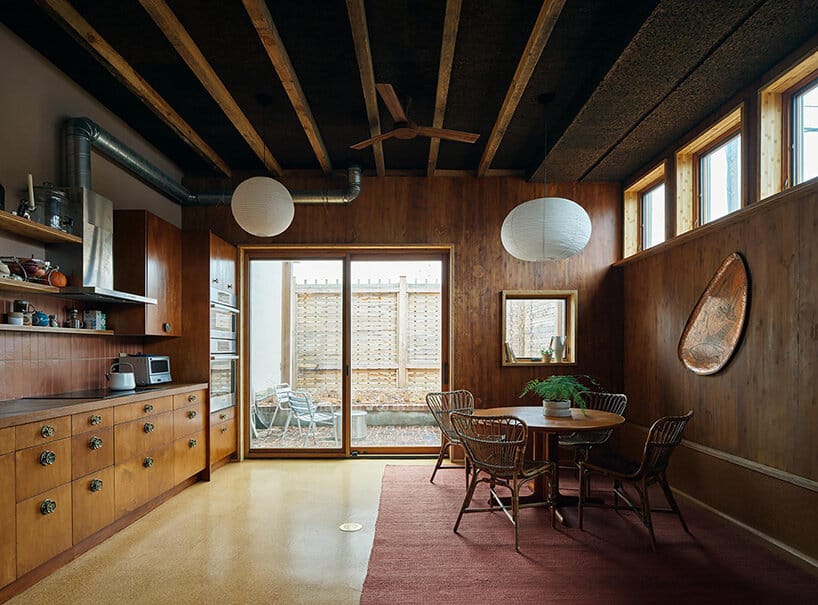
Sustainability at the Core
Sustainability drives every aspect of the Brown House. Rainwater cisterns collect water to irrigate rooftop and ground-level gardens, creating a self-sustaining food loop. South-facing garden beds maximize sunlight, while green areas along the north facade enhance biodiversity—evidenced by birds nesting in outdoor spaces. The house’s low energy needs stem from its renewable insulation and efficient structural panels, which combine bamboo and wood for strength and minimal environmental impact.
The project also prioritizes local sourcing to reduce embodied energy. This approach aligns with broader urban sustainability goals, as outlined by the U.S. Environmental Protection Agency:
“Using locally sourced, low-impact materials in construction can significantly reduce a building’s carbon footprint while supporting regional economies.”
— U.S. EPA, Sustainable Design and Construction Guidelines, 2022.
A Model for Urban Living
The Brown House demonstrates how small-scale projects can address big challenges. By transforming a neglected alley into a vibrant home, it shows that thoughtful design can unlock the potential of constrained urban spaces. Its focus on natural materials and passive design sets a standard for healthy, low-energy homes. As cities grapple with housing shortages and climate change, projects like this offer practical solutions that balance human needs with environmental care.
The revival of alley dwellings, supported by updated zoning, could reshape Washington DC’s urban fabric. The Brown House proves that these homes can be more than temporary fixes—they can be sustainable, comfortable, and deeply connected to their surroundings.

ArchUp’s opinion
Despite the Brown House’s sustainability, using natural materials like cork and bamboo may increase construction costs, limiting its scalability to address the housing crisis. Additionally, these materials might face long-term maintenance challenges due to exposure to urban weather conditions, potentially reducing the project’s economic feasibility.
Frequently Asked Questions (FAQ)
1. What is an alley dwelling?
An alley dwelling is a home built on a lot within a city alley, often on underused or vacant land. In Washington DC, updated zoning laws encourage these projects to address housing shortages.
2. Why use natural materials in the Brown House?
Natural materials like cork, bamboo, and timber are durable, eco-friendly, and promote occupant health by avoiding synthetic finishes. They also reduce the home’s carbon footprint.
3. How does the Brown House support sustainability?
It uses rainwater cisterns for irrigation, renewable insulation, and locally sourced materials to minimize energy use and environmental impact. Rooftop gardens enable food production.
4. Can the Brown House accommodate different lifestyles?
Yes, its flexible layout includes a ground-floor suite for single-level living and adaptable spaces for families, professionals, or multigenerational households.

Summary Table
| Aspect | Key Details |
|---|---|
| Location | Overbeck Alley, Capitol Hill, Washington DC |
| Purpose | Single-family home addressing housing shortage via alley dwelling revival |
| Materials | Cork, black locust timber, bamboo, hemp/cellulose insulation |
| Design Features | Ground-floor suite, central staircase, rooftop gardens, balconies, terraces |
| Sustainability | Rainwater cisterns, renewable insulation, local sourcing, low-energy design |
| Impact | Model for sustainable, flexible urban living with low environmental footprint |
project info:
name: Brown House
architect: BLDUS | @bld.us
location: Washington DC


