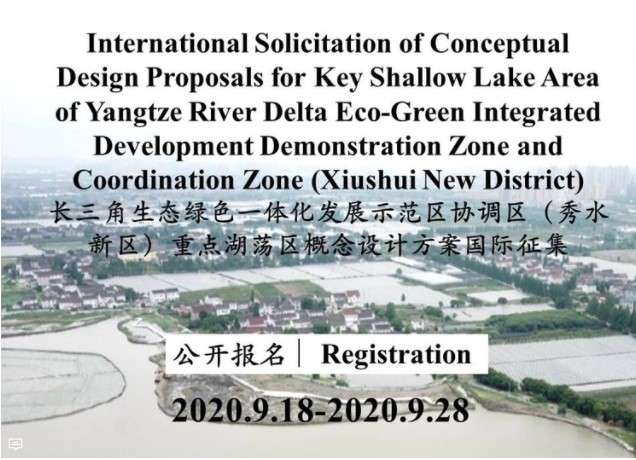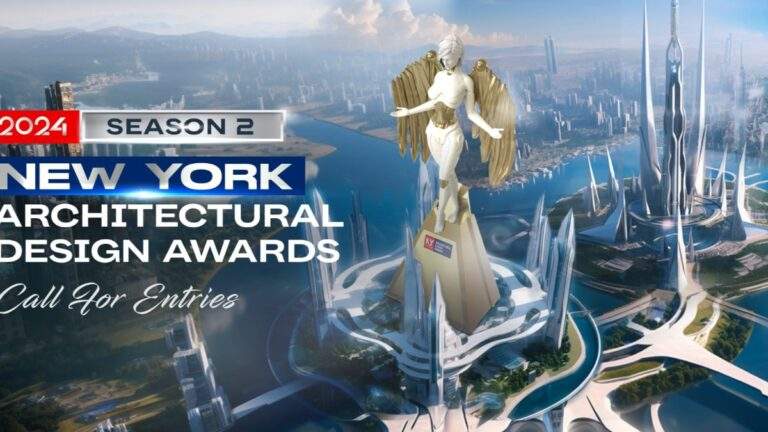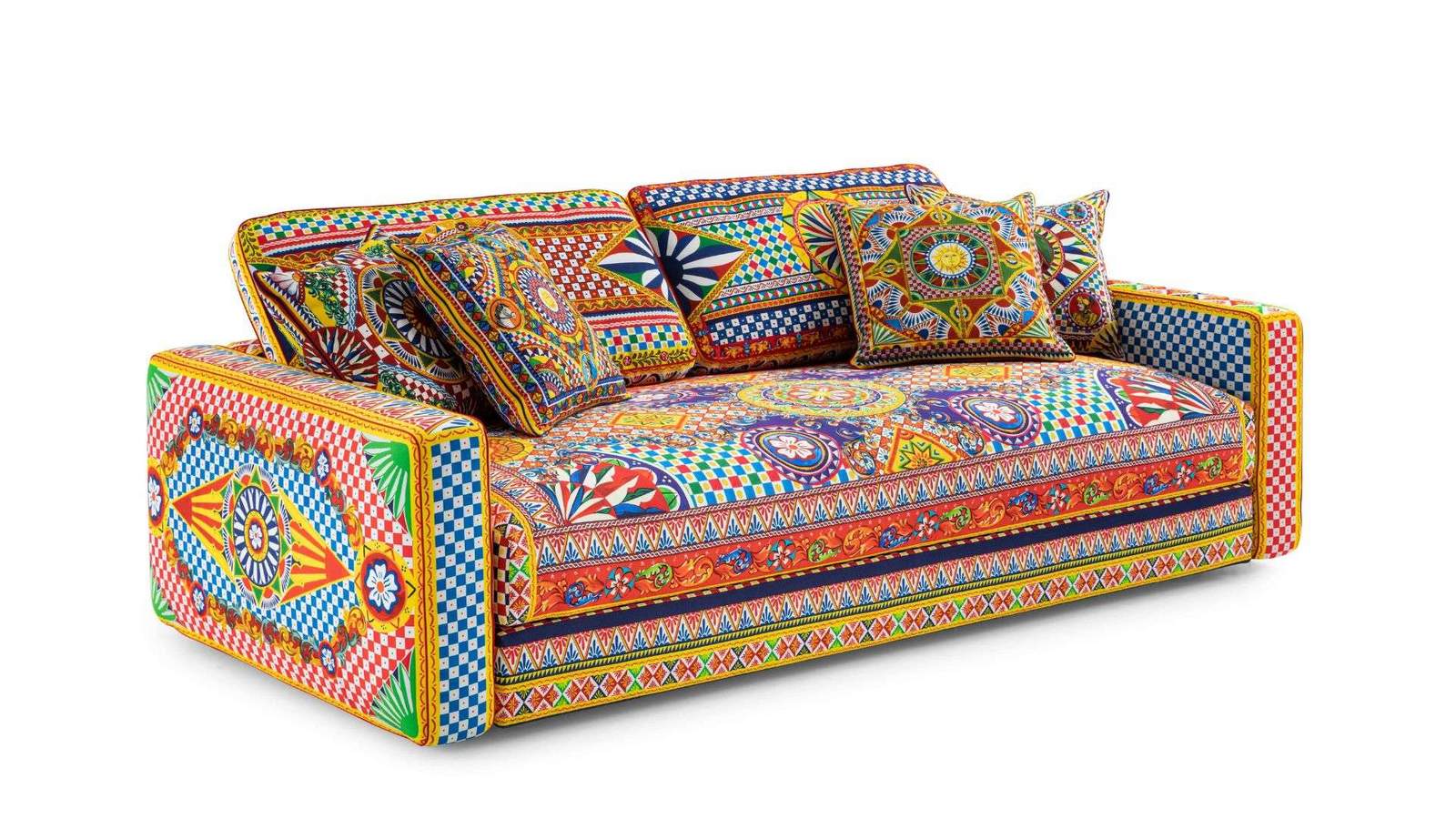Entrusted by the People’s Government of Xiuzhou District, China Eco-City Research Institute is inviting qualified applicants to participate in the international open soliciting for the conceptual design scheme of the key Hudang Area of the Integration demonstration Area of The Yangtze River Delta (Xiushui New Area). We invite domestic and foreign excellent design agencies sincerely. Solicitation applicants shall be legally registered legal entity for independent registration for competition, or they can form a consortium with other organizations to register for the competition.
The solicitation has been started on September 18, and the deadline for registration is September 28. And the solicitation will prequalify the applicant and the applicant who passes the prequalification will enter the subsequent competition as a qualified applicant.
Organization
Organizer: People’s Government of Xiuzhou District
Sponsor: Xiuzhou Branch of Jiaxing Natural Resources and Planning Bureau
Technical support: China Eco-city Academy
Design Compensation Fee
First prize (1 winner): Compensation fee of RMB 3 million will be obtained, including the organization cost of follow-up achievement integration and deepening workshop (not more than 3 times);
Second prize (2 winners): Compensation fee of RMB 1.5 million will be obtained respectively;
Third prize (2 winners): Compensation fee of RMB 800,000 will be obtained respectively.
I. Project Background
Xiushui New District of Jiaxing City is one of the natural wetlands with rich biodiversity, concentrated wetland resources, and well-maintained wetland ecology in the Hangjiahu Plain in the Yangtze River Delta. The area and its surrounding harbors are crisscrossed vertically and densely with lakes. The water town has rich cultural connotations and profound heritage. It is a typical representative of the “ancient canal-lake group” wetland in the southern plain of the Taihu Lake Basin.
Jiaxing has always been a pioneer in promoting urban-rural integration, which has a good foundation and obvious advantages to establish a national pilot zone for urban-rural integration. As the only pilot in Jiahu District of Zhejiang, one of the eleven national pilot zones for urban-rural integration, Xiushui New District is the most exemplary and benchmark area for urban-rural integration; as a demonstration zone and coordination zone for the green and ecological integration development of the Yangtze River Delta, it is an important space component for the implementation of the Yangtze River Delta integration strategy, an important carrier for the implementation of the national ecological civilization concept and the transformation of the “two mountains” theory, and also shoulders the future mission of the pioneer practice of urban-rural integration. At the important historical moment of Jiaxing’s “Centenary of the Founding of the Party”, Xiushui New District has ushered in the opportunity of presenting a series of future development directions of urban and rural integration.
II. Project Location
Xiushui New District is located in the core area of the Yangtze River Delta, 100 kilometers from Shanghai and Hangzhou, covering Wangjiangjing Town and Youchegang Town in the northern part of Xiuzhou District, Jiaxing City, Zhejiang Province. It is the demonstration zone and coordination zone of the Yangtze River Delta, which belongs to the Taihu Lake Basin water system, with dense river network and numerous lakes. Xiushui New District is the administrative district of Wangjiangjing Town and Youchegang Town, with a total area of about 190 square kilometers. The key shallow lake area is divided into two parts at north and south, with a total area of about 56 square kilometers.


III. Design Content
3.1 Background Research
The design company is expected to conduct background research on Xiushui New District and put forward the general idea. The research direction may include but not limited to the following contents:
- On the basis of deep understanding of the overall development orientation, spatial structure and functional zoning of Xiushui New District, put forward optimization suggestions.
- Focus on the issue of how the economy of the lake region can stand out in the competition of the Yangtze River Delta, realize economic development, increase farmers’ income, study and judge the industrial trend, analyze the market trend, and put forward countermeasures and suggestions to the industrial development idea, industrial system, industrial spatial layout, functional format planning and other contents according to local conditions.
- In response to the request to create a model of urban and rural integration, put forward countermeasures and suggestions around the project planning, implementation presentation, rural reconstruction, rural service supporting and other contents launched first in Xiushui New District.
- In combination with the first start of the project, sort out the national policies, put forward suggestions on project operation and investment mode, and preliminarily analyze the investment income to ensure the economic feasibility of the project.
3.2 Design Content of Key Shallow Lake Area
Area 1: National wetland park and its surrounding important areas.
Design scope: It includes 9 shallow lakes (Tianbei Lake, Bodhi Lake, Dayang Lake, Maoyang Lake, Dingxue Lake, Chanxi Lake, Huxiao Lake, Beibai Lake, Liansi Lake) of the national wetland park and their surrounding important areas (see the attached picture for details), covering an area of about 34.2 square kilometers.
Design content: Complete the implementation of the whole element design and visualize the spatial expression to provide guidance for the next step of engineering design. Key research issues include, but are not limited to the following contents.
- Put forward the overall spatial form and style control scheme reflecting the characteristics of the new Jiangnan Water Town.
- Put forward specific plans for village reservation, relocation and renovation.
- Around the national wetland park, put forward specific plans of spatial form, transportation, business form, landscape system, management and operation, public service and other contents.
- Reasonably deal with the relationship between flood control security and waterfront landscape, and put forward feasible schemes including dykes, docks, water traffic, water sightseeing routes, waterfront landscape and other contents.
- Put forward specific plans for road traffic, slow traffic and water traffic.
- In combination with the carrying capacity of the ecological environment, put forward reasonable open capacity, preliminarily estimate the construction scale index, put forward the optimal development and implementation strategy, and make overall planning and put forward operation suggestions for step-by-step implementation.
- Put forward the effect image design as well as control and guidance suggestions for important nodes, important interfaces, key villages and key spaces.
Area 2: Changdang Lake- Swan Lake- East-west Thousand-Mu Lake Area
Design scope: It includes Changdang Lake, Swan Lake, East-west Thousand-Mu Lake and their surrounding important areas (see the attached picture for details), with an area of about 21.8 square kilometers.
Design content: Complete the implementation of the whole element design and visualize the spatial expression to provide guidance for the next step of engineering design. Key research issues include, but are not limited to the following contents.
- Put forward the overall spatial form and style control scheme reflecting the characteristics of the new Jiangnan Water Town.
- Make further progress in functional positioning and format of the area.
- On the premise of maintaining the boundary of urban development, propose the appropriate relationship between urban and rural spatial forms.
- Put forward suggestions on village reservation and relocation under the premise of conforming to the scenery of Jiangnan Water Town. Make specific design and planning scheme of important village reconstruction, with in-depth reference to detailed urban design.
- Put forward specific plans for transportation, landscape system, management and operation, public service, etc.
- Reasonably deal with the relationship between flood control security and waterfront landscape features, and put forward feasible schemes including dykes, docks, water traffic, water sightseeing routes, waterfront landscape and other contents.
- Put forward specific plans for road traffic, slow traffic, water traffic and sightseeing routes.
- In combination with the carrying capacity of the ecological environment, put forward reasonable open capacity, preliminarily estimate the construction scale index, put forward the optimal development and implementation strategy, and make overall planning and put forward operation suggestions for step-by-step implementation.
- Put forward the effect image design as well as control and guidance suggestions for important nodes, important interfaces, key villages and key spaces.

IV. Solicitation Rules
The Solicitation activity is an open Solicitation worldwide. We invite domestic and foreign excellent design agencies sincerely. The Solicitation includes two stages: registration and pre-qualification, and conceptual proposal competition and review.
4.1 Registration and Pre-qualification
Based on the valid pre-qualification application documents submitted by the applicants, the Sponsor will select 5 units as shortlisted units and 2 units as candidates according to their performance and actual work needs. The 5 shortlisted applicants who have passed the pre-qualification should submit the Participation Confirmation Letter on time. If any of the first 5 shortlisted units withdraw from the second stage, the candidates will substitute them in order.
4.2 Conceptual Proposal Competition and Review
The 5 design units that have passed the pre-qualification enter the second stage: conceptual design competition. Applicants submit the achievement documents that meet the requirements of the technical specification. The review process requires the applicant’s project leader or chief designer to introduce and make open reply to the application plan, explain the design concept, and answer questions from the review committee.
The Sponsor conducts evaluation and ranking by means of disclosed ballot and round-by-round voting, etc. through the expert review committee, and recommends the ranking list to the Sponsor. The Sponsor will determine the final winning plan based on the opinions of the expert review committee and various factors. After the later negotiation, the final winning plan will be given priority in the next step of plan deepening. Each applicant is only allowed to submit one design scheme.
4.3 Organizational Process
Stage 1: Registration and Pre-qualification
September 18, 2020 Pre-qualification announcement is released
September 21, 2020 Q&A closes
September 22, 2020 Q&A is officially released
By 17:00 on September 28, 2020, the design agency shall send the registration materials to the e-mail address. The registration closes.
By 17:00 on October 08, 2020, the design agency shall submit paper documents.
October 09, 2020 The Sponsor determines the shortlisted units
October 09, 2020 Notification of shortlisted units is released
Stage 2: Conceptual Proposal Competition and Review
October 10, 2020 Release the design specification for the competition stage, organize surveys, answer questions and organize technical exchanges
November 15, 2020 Q&A or exchange of mid-term achievements
November 25, 2020 Applicants submit the achievement documents
November 26, 2020 Plan review meeting, bidding explanation and open reply
November 27, 2020 Bid determination and result announcement
☆All times are subject to Beijing time, and the organization reserves the right to adjust the schedule.
4.4 Registration Requirements
Solicitation applicants (hereinafter referred to as “applicants”) shall be legally registered legal entity for independent registration for competition, or they can form a consortium with other organizations to register for the competition.
The applicants shall have the relevant qualifications and ability to undertake the Project.
- Domestic applicants (referring to legal persons registered in China, the same below) must be registered with the State Administration for Industry and Commerce to obtain a business license, and must have a Grade A qualification for urban and rural planning preparation or a special Grade A qualification for landscape engineering design; have corresponding planning & design and landscape design experience (planning & design and landscape design commission contract).
- Overseas applicants (referring to legal persons registered outside of China, including Taiwan, Hong Kong and Macao, the same below) must have the practice license or business license for urban planning or landscape, or have corresponding planning and design experience (planning and design commission contract); if an overseas applicant has registered a subsidiary in China and signs up in the name of the subsidiary, the subsidiary is regarded as an overseas applicant and is not required to meet the qualification requirements for the domestic applicants in Article (2), but it needs to provide proof of its relationship with the overseas parent company;
- In the event of a planning and design agency outside the People’s Republic of China, if management regulations for practice and business of urban planning in the country or district provide that the enterprise legal person of the urban planning and/or landscape shall have the corresponding practice license or qualifications or business license, the corresponding license or qualifications or business license evidence must be provided by the agency; if, in accordance with the planning and business management regulations in the country or district, the urban planning or landscape enterprise legal person is not required to have the corresponding practice license or qualifications or business license, and only the architect or landscape engineer is required to have the corresponding practice license or qualifications or business license, the registration or practice certificate or membership certification materials of the planner and landscape engineer in the agency must be provided, and the design agency shall explain the management regulations for practice and business of planning and landscape design in the country or district at the same time.
- Applicants shall have planning space design and industrial planning capabilities, and have planning and design experience similar to the functional properties of the Project.
4.5 The Project accepts consortium applications, and the number of the consortium’s member institutions shall not exceed 4.
- The members of the consortium shall jointly sign a consortium agreement;
- Each member unit that forms the project consortium may no longer apply for pre-qualification separately in its own name, nor can it join another consortium in the Project to apply for pre-qualification at the same time;
- If the consortium is composed of domestic design agencies, it must meet the requirements of 4.4(1); if the consortium is composed of domestic and foreign design agencies (including Hong Kong, Macao and Taiwan), the domestic agencies must meet at least one of the qualification requirements in 4.4(1), and the overseas agencies (including Hong Kong, Macao and Taiwan) must meet the requirements of 4.4(2).
*Note: 1. In case of two or more legal persons whose legal representatives are the same person, the parent company, wholly-owned subsidiary and its holding company shall not participate in this international Solicitation activity at the same time; 2. Design agencies that have already registered shall not form a consortium with other agencies to participate in this international Solicitation activity, nor can they participate in the form of consultants. 3. The Project does not accept registration of individuals and individual combinations.
4.6 Registration Method and Data Acquisition
Solicitation announcement and data acquisition platforms:
Official website of the Chinese Society for Urban Studies: http://www.chinasus.org/
Official website of Urban Planning Society of China: http://www.planning.org.cn/
ABBS Architecture Forum: http://www.abbs.com.cn/
Design agencies interested in participating in the Project first send the registration form and other registration data to the organization consulting service unit by email. In addition, the design agencies must deliver or mail the paper version of the registration data to the Sponsor by the specified date.
By 17:00 on September 28, 2020, the design agency shall send the registration materials to the e-mail address. The registration closes.
By 17:00 on October 08, 2020, the design agency shall submit paper documents.
Contact
Registration Consultation: Ms. Ma 13051910687
Registration email: fresh3344@163.com
Mailing information for registration data: 7F, Block B, International Finance Plaza, No. 1818, Zuili Road, Nanhu District, Jiaxing City, Zhejiang Province (Postal Code 314001)
Please download reference of pre-qualification application file via:http://www.abbs.com.cn/news/read.php?cate=3&recid=37152








