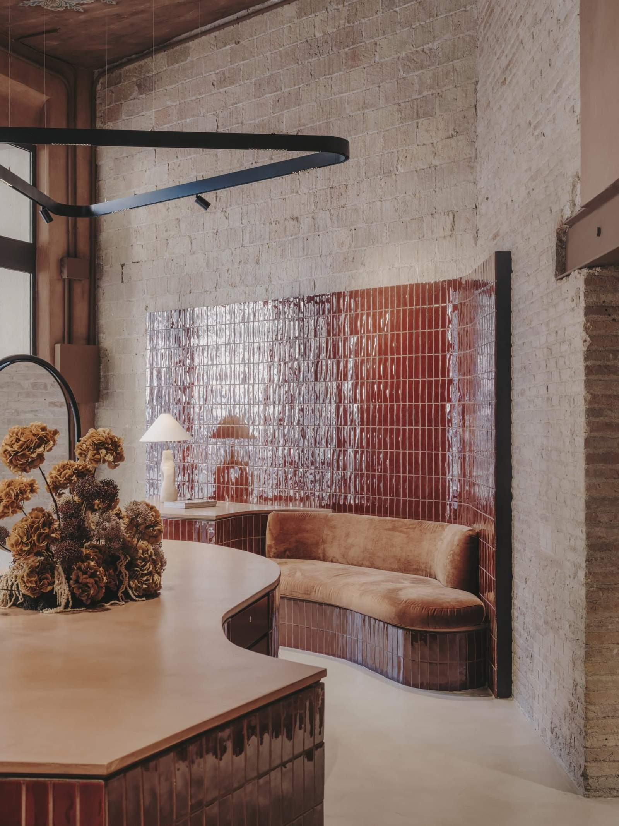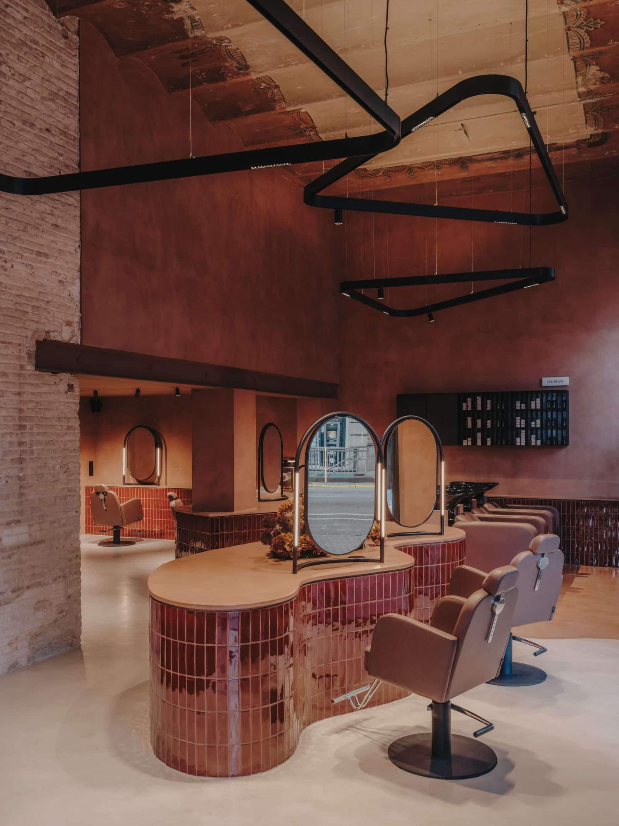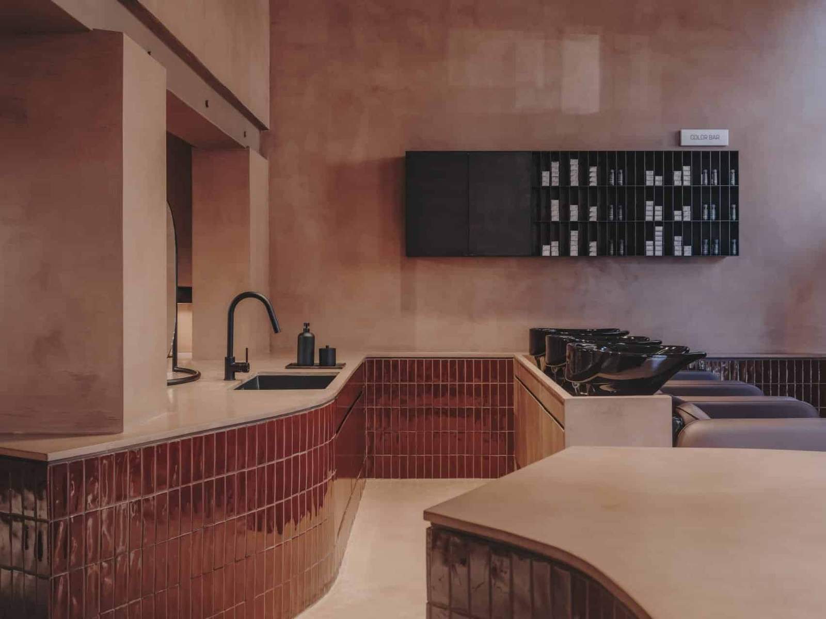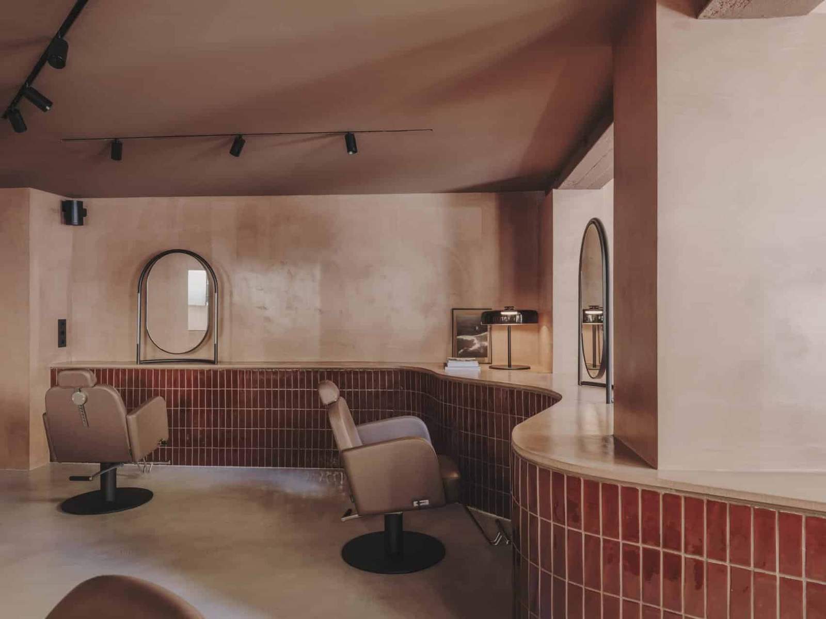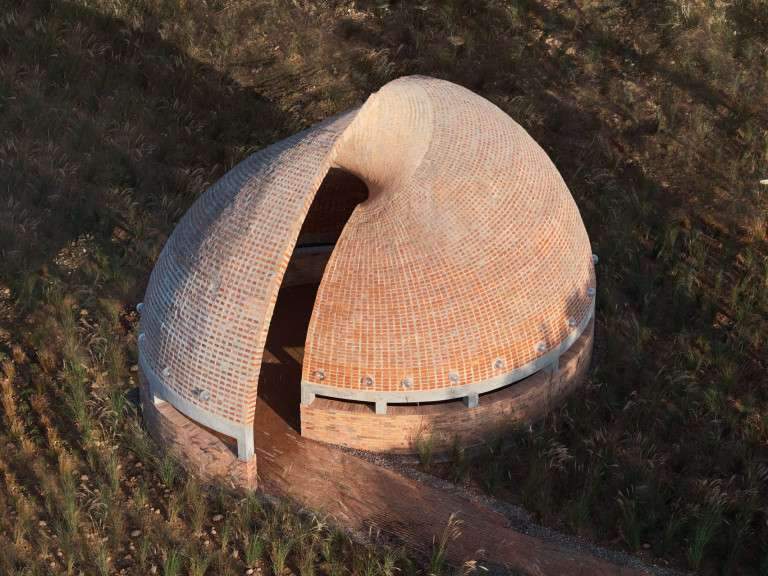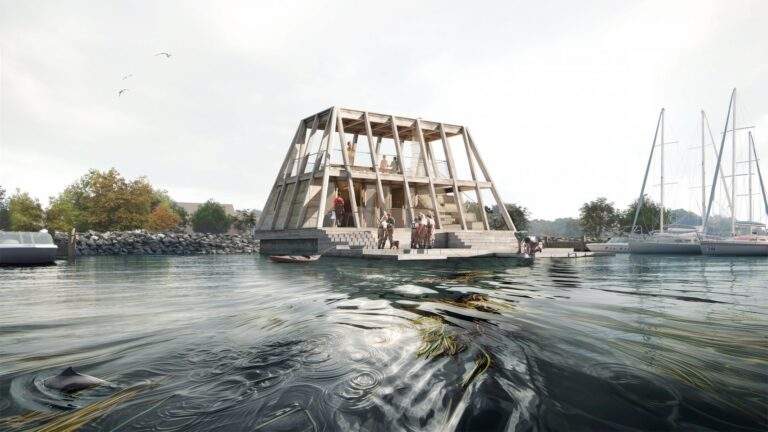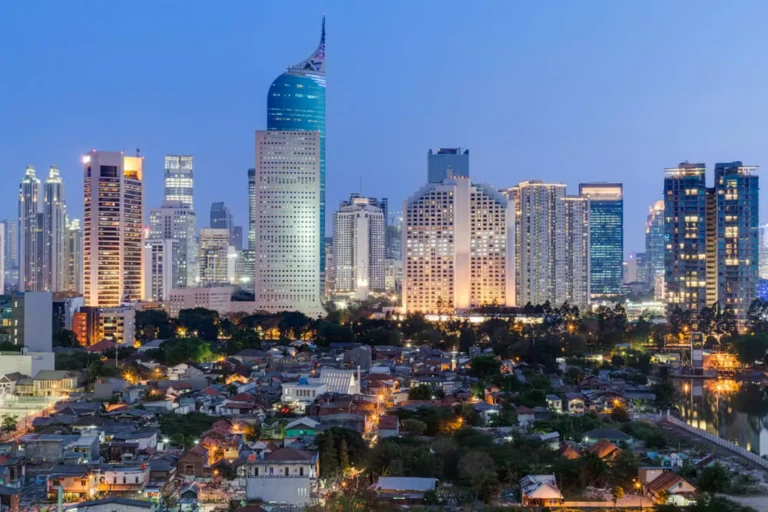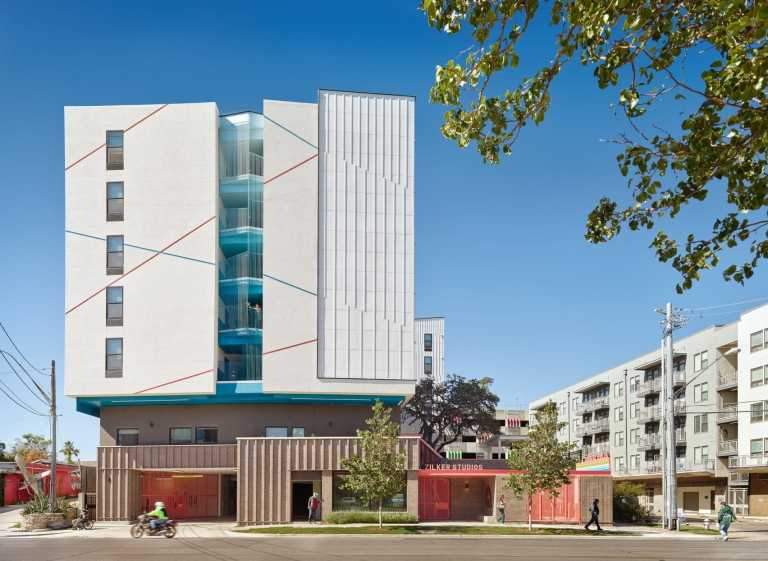Transforming Tradition: Miriam Barrio Studios’ Curly Lab
Nestled at the base of a historic gothic and modernist building in Barcelona’s Eixample district, Curly Lab stands as a testament to the fusion of tradition and innovation. Designed by Miriam Barrio Studios, this curly hair salon breathes new life into a space steeped in architectural heritage, weaving together curved shapes and copper-toned surfaces to create a harmonious blend of past and present.
A Historic Canvas: The Setting of Curly Lab
Curly Lab finds its home within the walls of a modernist building designed by Catalan architect Enric Sagnier in 1895. Situated on Diputación Street, the salon’s location juxtaposes the rich history of Barcelona’s architectural landscape with the vibrant energy of its bustling streets. Within this storied setting, Miriam Barrio Studios embarked on a journey to reimagine the interior of Curly Lab, infusing it with a sense of organic beauty and contemporary flair.
Embracing Organic Design: The Aesthetic of Curly Lab
Drawing inspiration from the natural world, Miriam Barrio Studios conceived Curly Lab as a space that speaks the language of curls—a place where form follows function, and every curve tells a story. At the heart of the salon’s design is a commitment to organic shapes and textures, from the sinuous lines of the countertops to the earthy tones of the terracotta-hued walls. These elements come together to create a sense of fluidity and movement, inviting clients to embark on a sensory journey through space and time.
The Art of Preservation: Honoring the Past
As custodians of history, Miriam Barrio Studios approached the renovation of Curly Lab with a deep respect for the building’s architectural heritage. Preserving original features such as exposed brick walls and a Catalan vault ceiling adorned with floral paintings, the studio paid homage to the craftsmanship of generations past. By seamlessly blending old and new, Curly Lab serves as a living testament to the enduring beauty of Barcelona’s architectural legacy.
Materials with Meaning: Crafting the Curly Lab Experience
Central to the allure of Curly Lab is its careful selection of materials, each chosen for its ability to evoke a sense of warmth and intimacy. From locally sourced microcement flooring to polished copper tiles, every element has been thoughtfully curated to create a multisensory experience for visitors. By incorporating recycled materials and sustainable practices, Miriam Barrio Studios not only honors the environment but also celebrates the beauty of conscious design.
Illuminating the Beauty Within: The Role of Lighting
In the world of design, lighting serves as a powerful tool for transforming space and shaping the human experience. At Curly Lab, lighting plays a dual role, both functional and decorative, illuminating the salon’s architectural features while creating an ambiance of warmth and tranquility. From curved track lights that meander through the space to ceramic lamps that cast a soft glow, every lighting fixture is carefully positioned to enhance the salon’s natural beauty.
Creating a Sanctuary: The Vision for Curly Lab
At its core, Curly Lab is more than just a salon—it’s a sanctuary for self-care and self-expression. Miriam Barrio Studios aimed to create a space where clients feel welcomed, inspired, and empowered to embrace their natural beauty. By blending old-world charm with modern sophistication, Curly Lab embodies the timeless allure of Barcelona’s architectural landscape while paving the way for a more inclusive and sustainable future in design.
Conclusion: Redefining Beauty, One Curl at a Time
In the bustling streets of Barcelona, Curly Lab stands as a beacon of creativity and innovation—a testament to the transformative power of design. Through its seamless integration of tradition and modernity, Miriam Barrio Studios has created a space where curls are celebrated, and beauty knows no bounds. As clients step through the doors of Curly Lab, they embark on a journey of self-discovery and renewal, guided by the guiding light of design excellence and the timeless allure of Barcelona’s architectural heritage.
Photography: Salva López
Finally, find out more on ArchUp:


