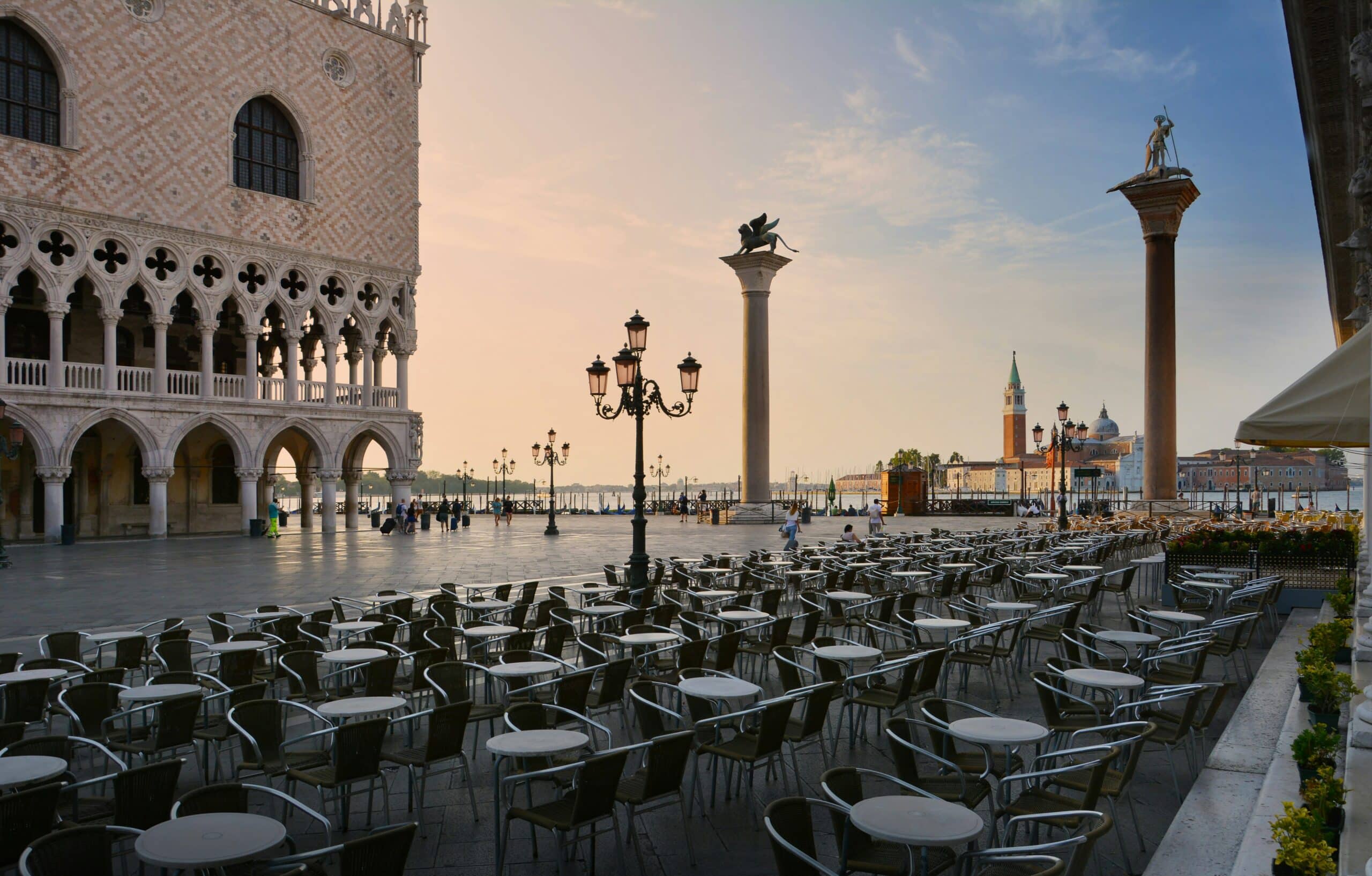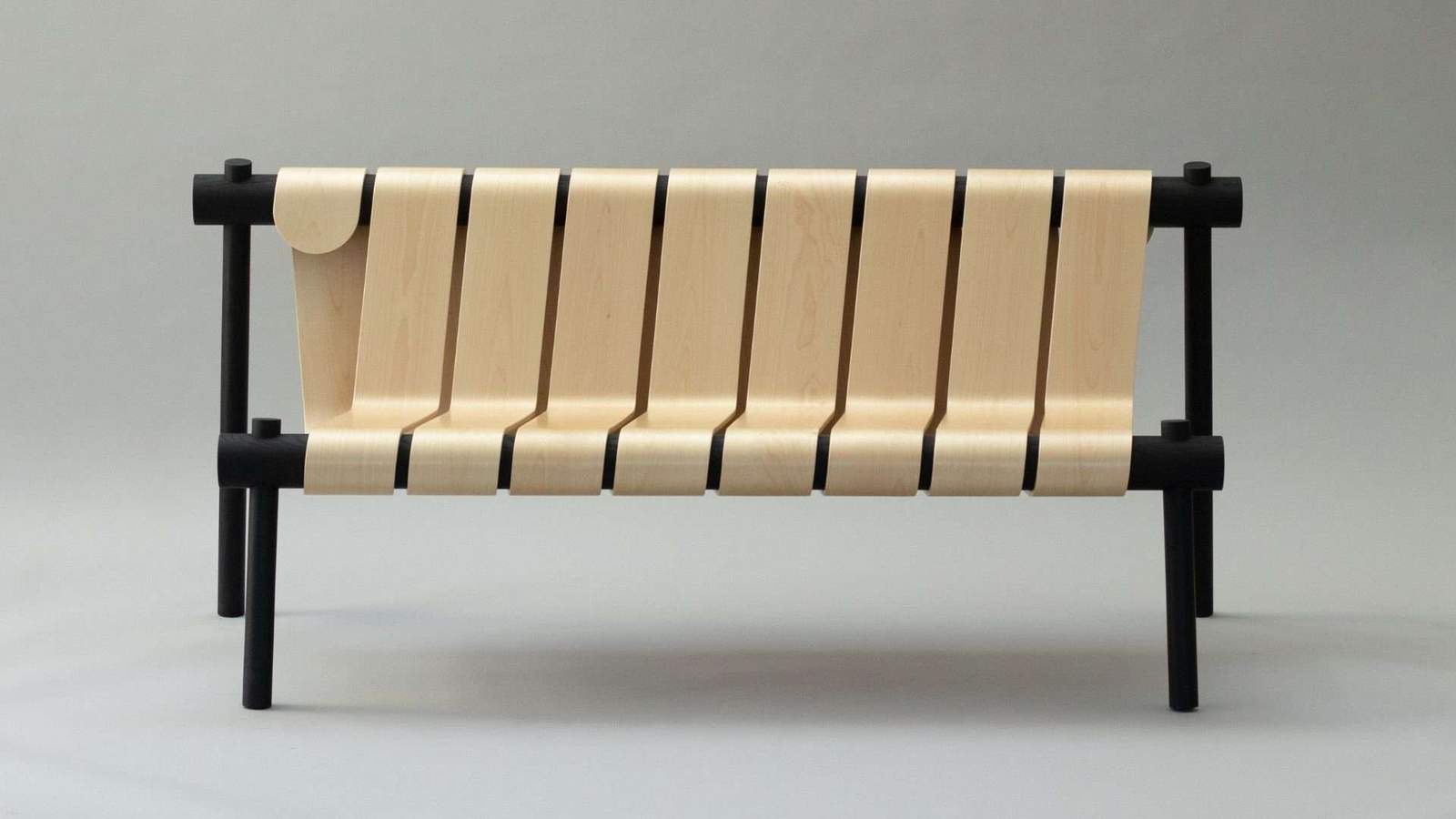Introduction
As urban populations grow, the challenge of food security becomes increasingly critical. Edible architecture presents an innovative solution, where buildings are designed to incorporate agricultural elements. This article delves into how architectural designs can contribute to the food supply while providing unique and functional spaces.
The Need for Sustainable Food Sources
Urban areas often face challenges regarding food access and sustainability. Integrating food production into architecture can address these challenges by transforming buildings into food sources.
Elements of Edible Architecture
Key features of edible architecture include:
- Rooftop Gardens: Utilizing rooftops for gardens allows urban dwellers to grow vegetables and herbs, contributing to their food supply while greening the building.
- Vertical Farms: Incorporating vertical farming systems within buildings maximizes space and allows for year-round food production, reducing reliance on external food sources.
- Living Walls: Designing walls that feature edible plants not only provides food but also enhances the building’s aesthetics and air quality.
Case Studies
Cities around the world have begun to embrace edible architecture, with projects that showcase how buildings can contribute to food security. From urban farms integrated into schools to residential buildings featuring community gardens, these examples highlight the potential of edible architecture.
Conclusion
Edible architecture offers a promising solution to food security challenges in urban environments. By designing buildings that contribute to the food supply, architects can create sustainable, functional, and aesthetically pleasing spaces that meet the needs of growing populations.
Finally, find out more on ArchUp:






