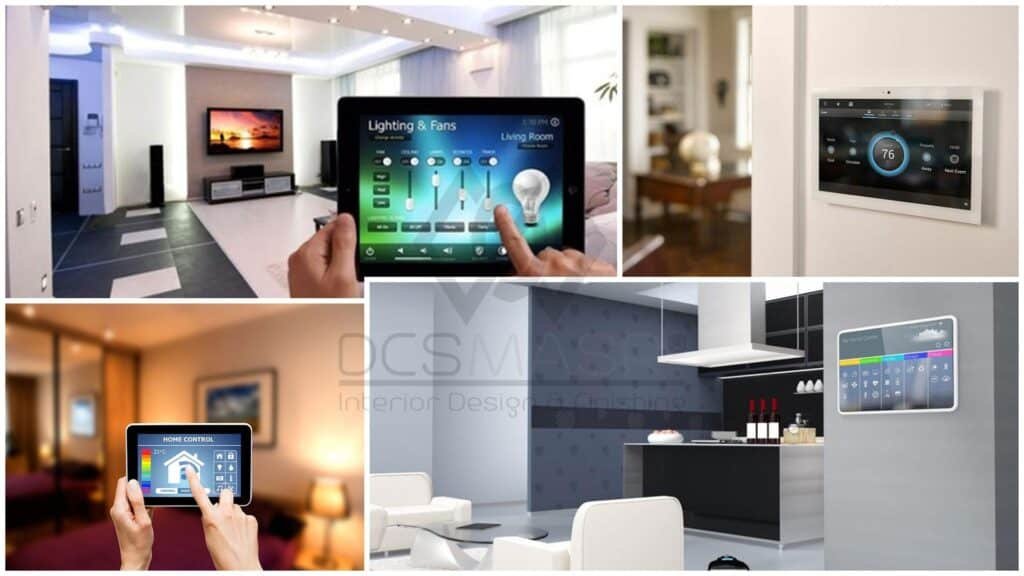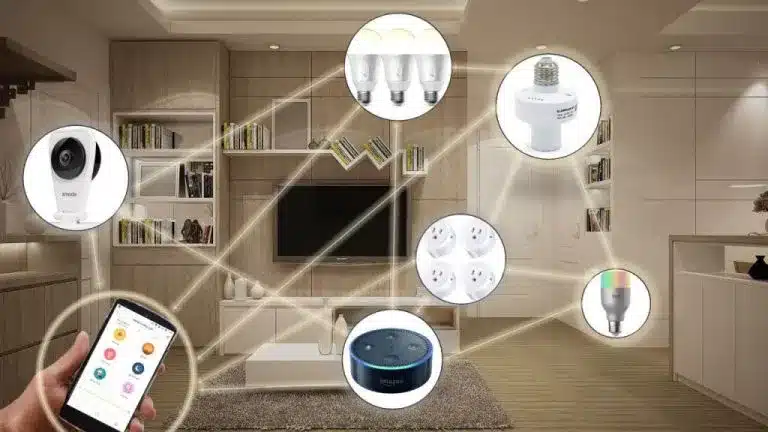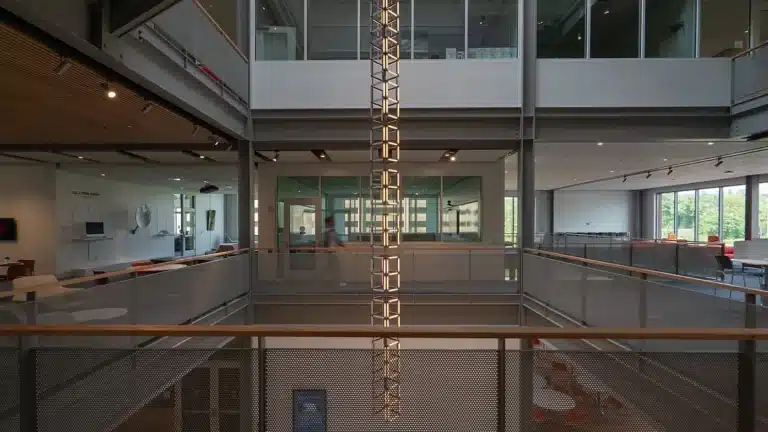Types of Electrical Systems in Architectural Projects
Understanding Electrical Systems Architecture is crucial because electrical systems are a fundamental component of architectural projects, with requirements varying depending on the project type—residential, commercial, or industrial. Architects need a precise understanding of these systems to select solutions that balance efficiency, cost, and integration with design. This article examines the classification of electrical systems, their applications in different projects, a comparison of their attributes, the impact of system choice on design, and practical recommendations for architects. It also includes a case study illustrating the use of hybrid systems.

Classification of Electrical Systems
Alternating Current (AC) and Direct Current (DC) Systems
Alternating current (AC) is the most common system in buildings, used to power household and industrial appliances due to its efficiency in long-distance transmission. Direct current (DC) is employed in sensitive electronic devices, such as computers, and in solar power systems. DC systems require converters to transform AC to DC, increasing costs.
Single-Phase and Three-Phase Systems
Single-phase systems are suitable for residential buildings with low power demands, such as lighting and household appliances. Three-phase systems are used in commercial and industrial projects requiring high power, such as factories or multi-story buildings, as they offer more efficient power distribution.
Renewable Energy Systems
Renewable energy systems, including solar and wind power, are increasingly utilized in sustainable projects. Solar systems rely on photovoltaic panels and batteries, while wind systems are viable in high-wind areas. These systems reduce long-term costs but require significant initial investment.

Architectural Applications
Residential Buildings
Residential buildings require single-phase systems to power lighting, appliances, and heating systems. The electrical load is relatively low, making simple systems sufficient. Architects must design balanced outlet distributions to meet occupants’ needs.
Commercial Buildings
Commercial buildings, such as offices and shopping centers, need advanced systems for lighting and air conditioning. Three-phase systems are often used to handle high loads. Smart lighting designs that allow energy consumption control are also common.
Industrial Projects
Industrial projects demand high-power systems to operate heavy machinery and equipment. Three-phase systems are optimal, requiring large electrical panels and robust distribution networks. Effective grounding is critical for safety.
| Project Type | Electrical System | Primary Requirements |
|---|---|---|
| Residential | Single-phase, DC for devices | Lighting, household appliances |
| Commercial | Three-phase, smart systems | Advanced lighting, air conditioning |
| Industrial | Three-phase | High power, strong grounding |

Comparison of Electrical Systems
Electrical systems vary in efficiency, cost, and architectural integration. AC systems are efficient for long-distance power transmission but require advanced protective equipment. DC systems are more efficient for electronics but need converters, raising costs. Three-phase systems are more efficient than single-phase for high loads but are more complex to install. Renewable energy systems lower operational costs but require space for panels or turbines.
In terms of architectural integration, renewable systems need space for solar panels or batteries, while three-phase systems require larger electrical panels. Single-phase systems are easier to integrate into residential buildings due to their simplicity.
Impact of System Choice on Design
The choice of electrical system directly influences architectural design. For instance, solar systems require roof space allocation, with orientation optimized for maximum sunlight exposure. Three-phase systems need larger service rooms for panels and transformers. Even outlet placement in residential buildings requires careful planning to avoid overloading. Architects must collaborate with electrical engineers to ensure the system aligns with aesthetic and functional design goals.

Recommendations for Architects
Selecting Systems Based on Client Needs
Analyze client requirements thoroughly. Residential projects may need simple systems, while commercial projects benefit from smart systems that reduce energy use. Conduct a feasibility study to evaluate costs and efficiency.
Integrating Smart Systems
Building Management Systems (BMS) and Internet of Things (IoT) technologies enable automated control of lighting and air conditioning. These systems require pre-planned network connections and sensors.
Case Study: Hybrid System Project
In a mixed-use commercial building, a hybrid system combined three-phase AC and solar power. The three-phase system powered elevators and air conditioning, while solar panels supplied energy for lighting and office equipment. The roof was allocated for solar panels, with a service room for batteries and inverters. This design reduced energy consumption by 30% compared to traditional systems but required a significant initial investment.

Frequently Asked Questions (FAQ)
Q: What is the difference between AC and DC systems?
A: AC is ideal for long-distance power transmission, while DC is used for electronics and solar systems.
Q: When are three-phase systems preferred?
A: In commercial and industrial projects with high power demands, such as factories or large buildings.
Q: Are renewable energy systems suitable for all projects?
A: Suitability depends on budget and location. Solar systems are effective in sunny areas but require initial investment.
Summary Table of Key Points
| Aspect | Key Points |
|---|---|
| System Classification | AC for long-distance, DC for electronics, single/three-phase, renewable (solar, wind). |
| Applications | Residential: low loads, commercial: smart lighting, industrial: high power. |
| Comparison | AC efficient, DC costly, three-phase for high loads, renewables sustainable but expensive. |
| Design Impact | Space for panels, larger service rooms, precise outlet planning. |
| Recommendations | Select based on client needs, integrate BMS and IoT for efficiency. |
ArchUp Opinion
Selecting the appropriate electrical system for architectural projects requires a deep understanding of project needs and client requirements. Hybrid systems, combining traditional and renewable energy, offer sustainable solutions but face challenges like high costs and space requirements. A common issue is the lack of early coordination between architects and electrical engineers, leading to suboptimal designs. Over-reliance on smart systems without cost evaluation can also burden clients. The solution lies in fostering interdisciplinary collaboration and conducting thorough feasibility studies to ensure efficient, sustainable designs.







