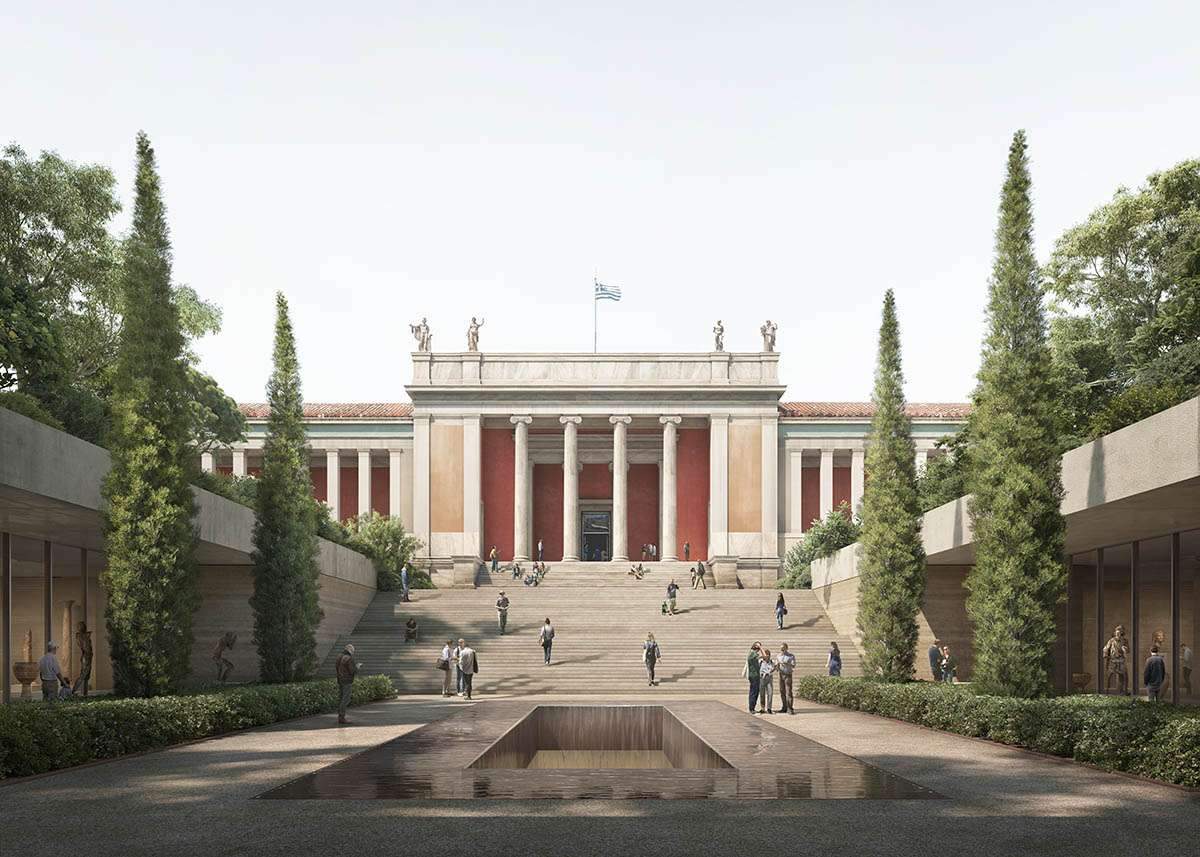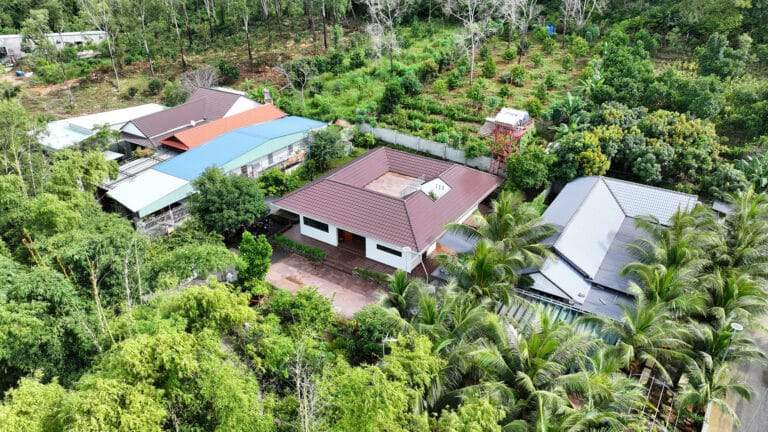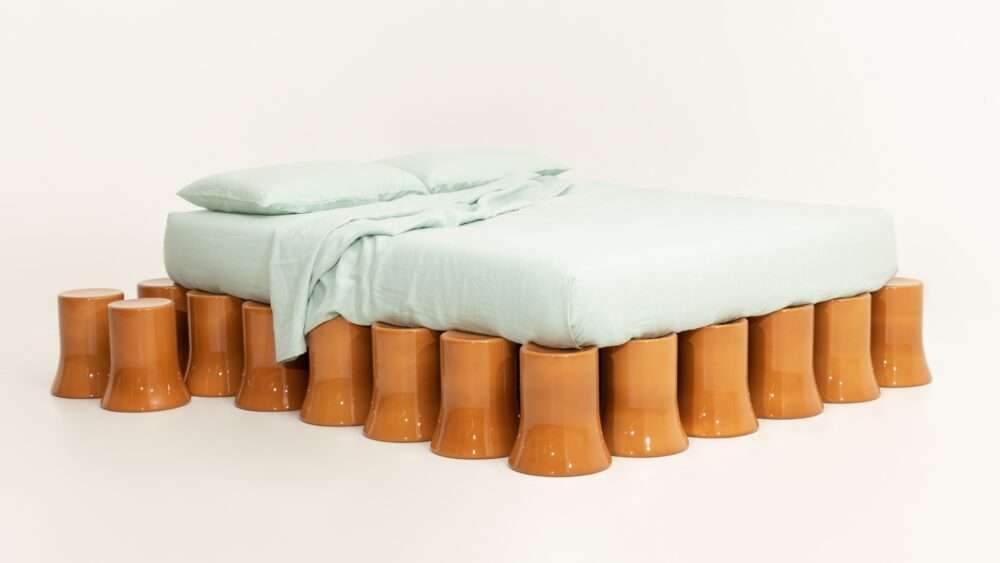Expansion of the National Archaeological Museum with earthen walls
Expansion of the National Archaeological Museum with earthen walls,
The practice of David Chipperfield Architects Berlin has won a competition to renovate the National Archaeological Museum in Athens, Greece.
David Chipperfield’s studio in Berlin was unanimously selected by the international judging panel from a shortlist of 10 proposals for the competition.
The studio worked on the project in collaboration with Tombazis & Associate Architects,
landscape architects Wirtz International and Atelier Brückner, and architects WH-P Ingenieure and Werner Sobek.
The proposal was presented in the presence of Greek Prime Minister Kyriakos Mitsotakis.
Developed as part of a renovation and expansion plan,
the team envisioned a proposal that melts into the museum’s history,
while bringing a sensitive approach and harmony with earthy walls, pure and unassuming volumes.

The project Location
Located in the Exarcheia district of Athens,
the museum houses one of the most important collections of prehistoric and ancient art.
Original neoclassical building was built by Ludwig Lange and Ernst Ziller between 1866 and 1874.
The museum has been supplemented with additional buildings over time,
and with new renovation plans, the National Archaeological Museum of Athens aims to update to meet current standards of quality, openness, and sustainability.
The re-establishment of the National Archaeological Museum,
which stands as a strong link between modern Greeks and their heritage,
also symbolizes the enhancement of Greece’s cultural offer to international visitors after a year in which a record number of tourists came to the country.
While the expansion plans, which cover an additional area of approximately 20,000 square meters and a lush green rooftop garden,
will reference the essence of Lange’s original design.
And an exploration of an Indian romantic idea of an urban landscape,
expressed through lush open areas within a dense city grid.
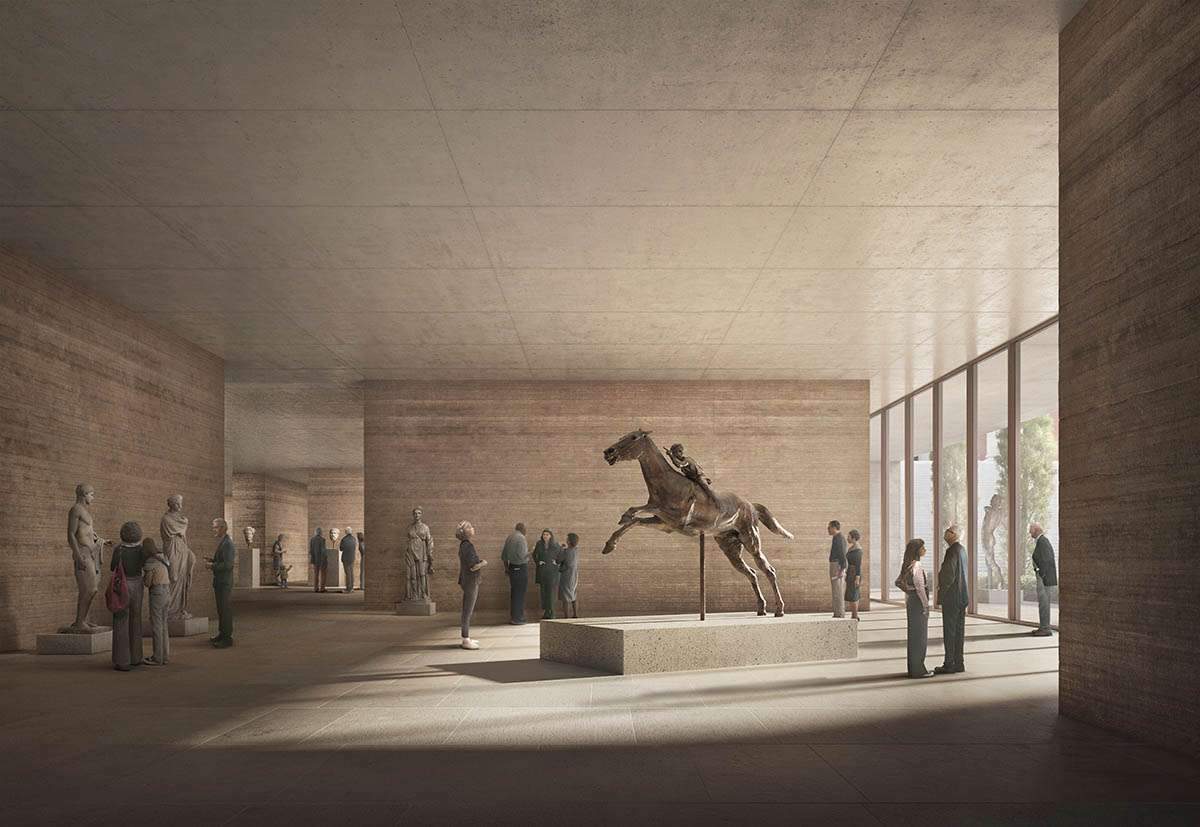
The new plans will take the massive building as a starting point and frame it with nature.
David Chipperfield Architects Berlin extends the base of the existing building all the way to the street,
to provide a new environment for the historic building.
The new low-rise volumes are enriched by underground galleries and up to two levels,
the roof of these galleries is topped by a lush green garden accessible to all.
Extension does not aspire to compete with the existing architecture out of respect for the museum’s historical value,
but rather forms a harmonious ensemble of spaces, finding a balance between the old and the new.
The design layout follows the existing topography of the site with an imposing neoclassical building facing a wide green square.

Design the main public functions of the museum
The main public functions of the museum such as the ticket office, shop, restaurant,
auditorium, and permanent and temporary exhibition spaces are designed in the new extension.
These functions will be organized symmetrically, acknowledging the historic architecture,
with the studio presenting the main entrance to street level, creating a strong connection to the museum and the city.
With a new façade, the museum aims to communicate openly with its urban surroundings, providing views for passersby into the new exhibition spaces.
Upon entering the museum, visitors walk through two floors of continuous,
flowing exhibition space that leads them into the existing building.
For the materialistic approach, the studio favors a polished architectural language consisting of pure, clear volumes.
While these volumes allow for diagonal views,
they are made of rammed earth walls that contrast with the historic spaces.
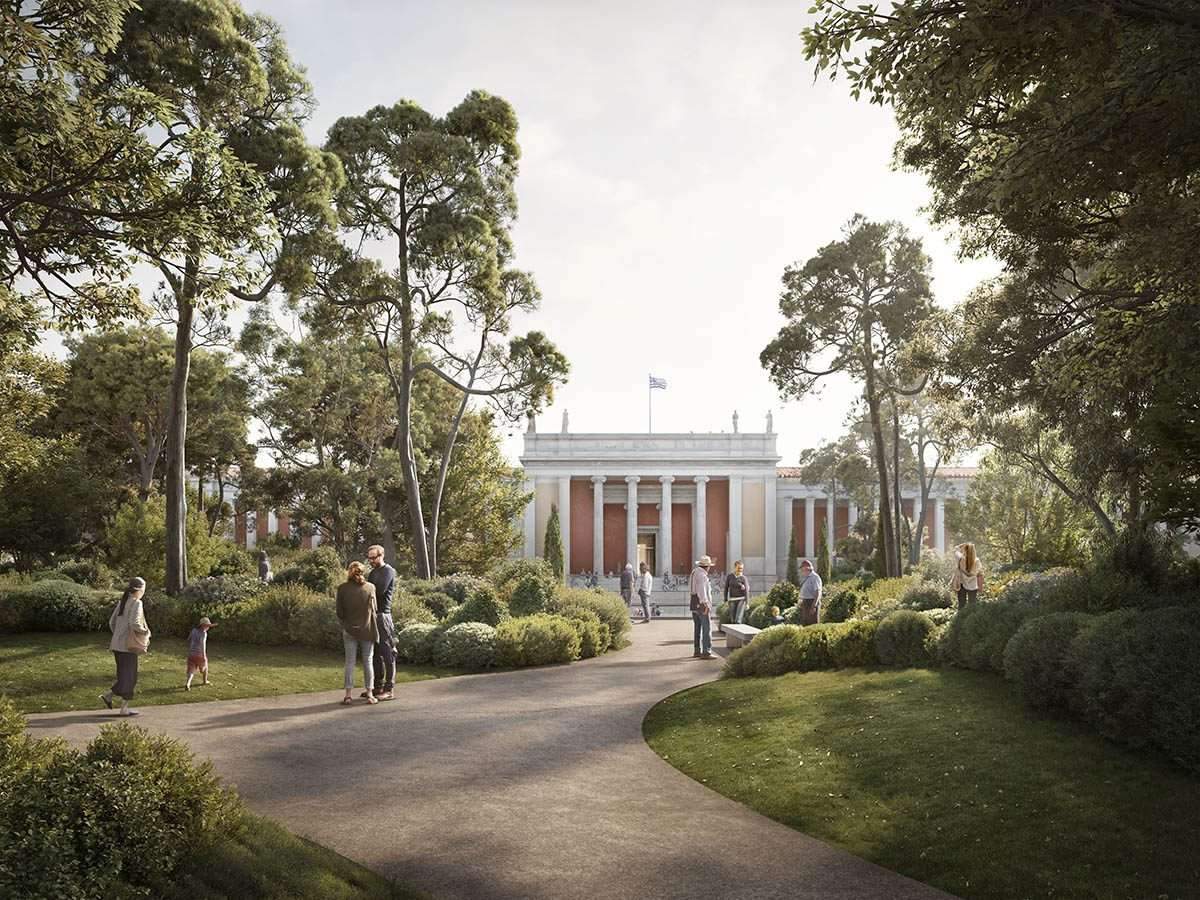
The volumes have a subtle play of light and shadow through their delicate harmony,
evoking the sense of subterranean caves, and creating a delicate environment for displaying the artifacts and sculptures from the collection.
The Museum Garden will provide a cool and quiet public space elevated above the bustling city;
it reflects the ancient Greek ideal of having a place of public gathering for all citizens.
The landscaping of the garden, designed by Belgian landscape architects Wirtz International, will explore texture and huge trees.
The volumes in the basement allow huge trees to be planted on the roof.
Stately gravel spaces and paths, lawns,
canopy groups and Aleppo pines with evergreen oaks and clumps of patterned shrubs recall 19th century gardens.
While the garden is accessible from all directions,
the sheltered inner courtyard sunken at the heart of the complex connects old and new,
providing an attractive meeting place for museum visitors and Athenians.

Sustainability is at the heart of the design
The team pursues two distinct sustainability strategy concepts:
the expansion of the new museum as a high-mass, low-energy architecture enhanced by green and public infrastructure,
and a historical museum that is gently revitalized and upgraded in terms of energy use,
taking advantage of the natural climate wherever possible.
The design is also envisioned to preserve the existing museum building
“so that it remains a clear urban focal point, perpetuating rather than erasing the essence of the building – an important factor for social sustainability.”
With the use of reinforced earthen walls,
which allow natural moisture control in exhibition spaces, they are used to reduce embodied carbon.
For more architectural news

