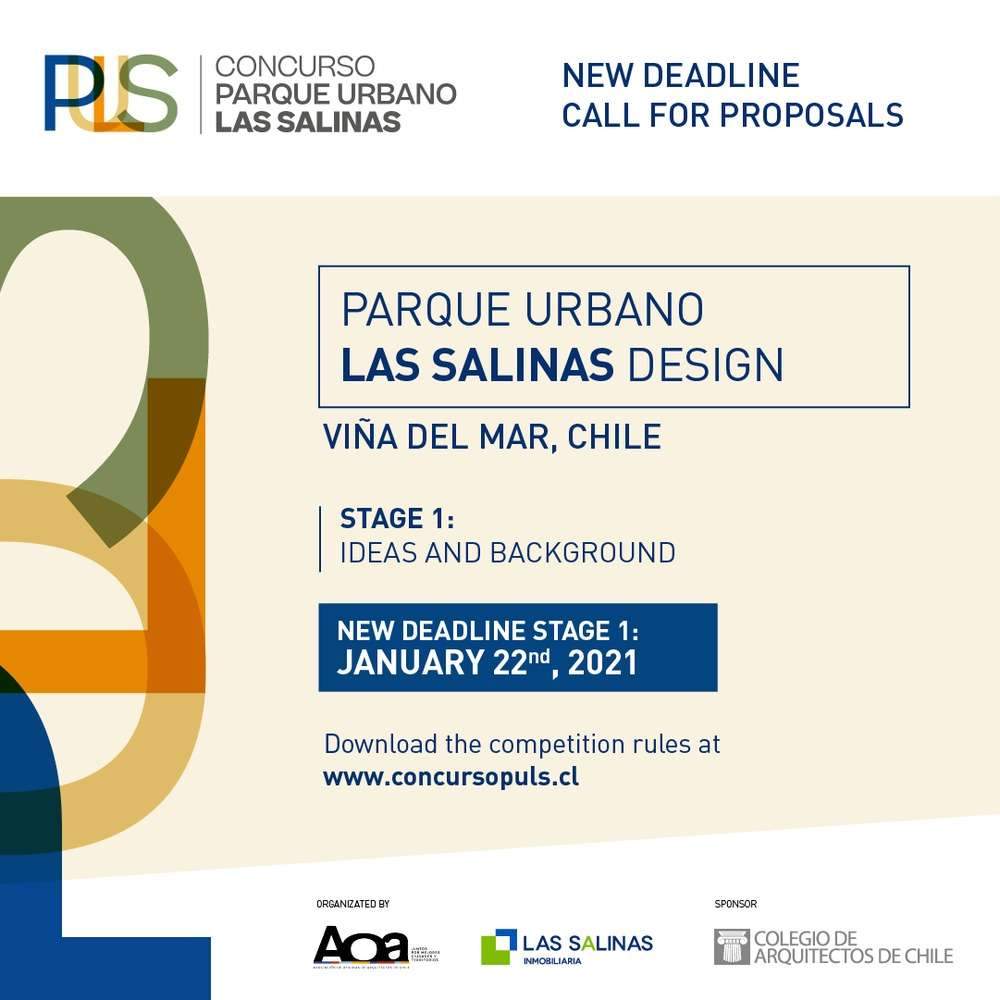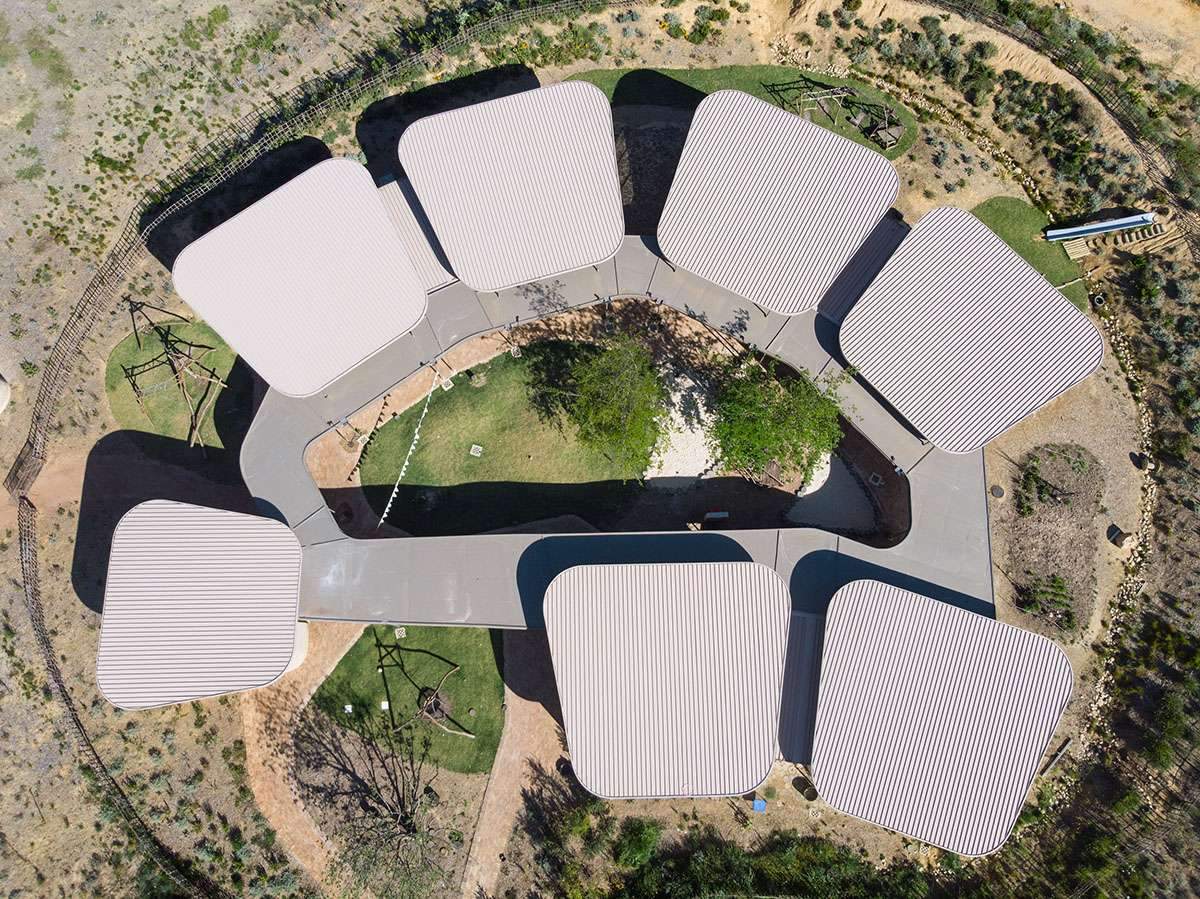Galaxy Arch has completed a pavilion in Suzhou Industrial Park, inspired by an old wooden cabin previously popular among locals. Situated along a grove of camphor trees, the pavilion is part of a series of 11 visitor service pavilions on the banks of Jinji Lake.
Architectural Concept and Structure
The pavilion, named Wooden Cabin Pavilion No 1, features a hybrid steel and wood structure standing on a tiered wooden terrace with overlapping circular decks. This design provides outdoor seating and connects to the lakeside promenade. The pavilion is topped with a large metal roof with edges curving upwards at each corner, creating a distinctive profile and signaling the four entrances.
Functional and Aesthetic Elements
The ground floor houses a glass-walled cafe and information area, wrapping around a core that includes visitor facilities like toilets, storage, and baby changing. The extensive glazing offers views of the lake and nearby trees, while the roof’s overhangs shelter outdoor seating areas.

Upper-Level Features
A staircase, illuminated by a skylight, leads to additional seating for the cafe on the first floor, which opens onto a terrace integrated into the roof. This design engages in a dialogue with its natural surroundings, creating a harmonious blend of modern architecture and nostalgic warmth.
Conclusion
Galaxy Arch’s pavilion balances functionality with aesthetic appeal, maintaining a connection to the site’s history while providing a modern, inviting space for visitors. The pavilion’s design encourages exploration and relaxation, fostering a deeper appreciation for the natural beauty of Jinji Lake.

Photos: Chen Hao
Finally, find out more on ArchUp:







