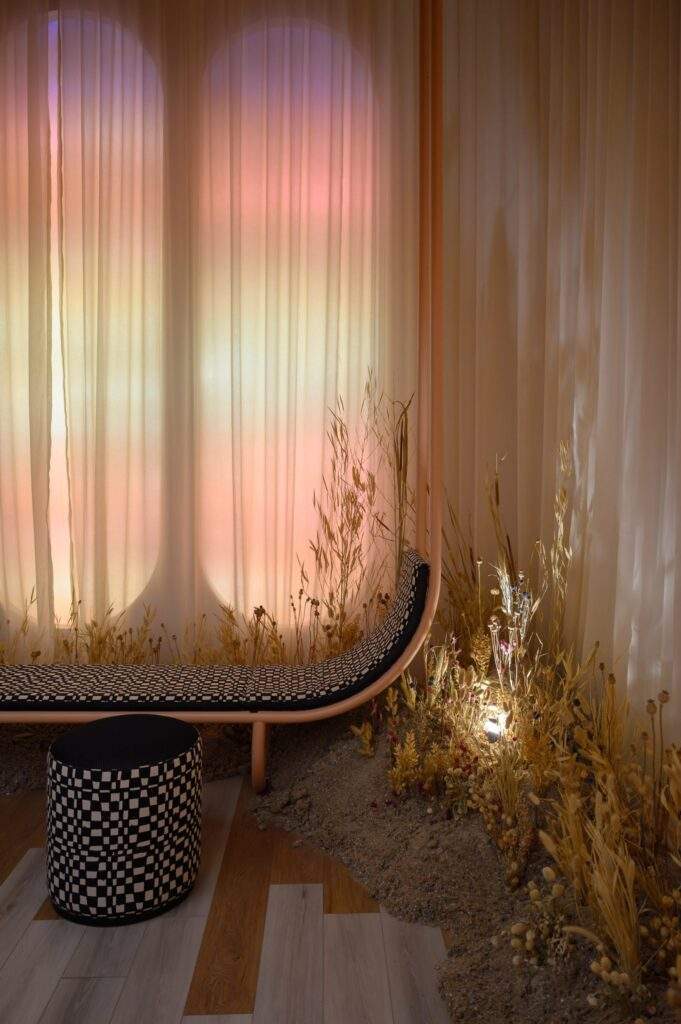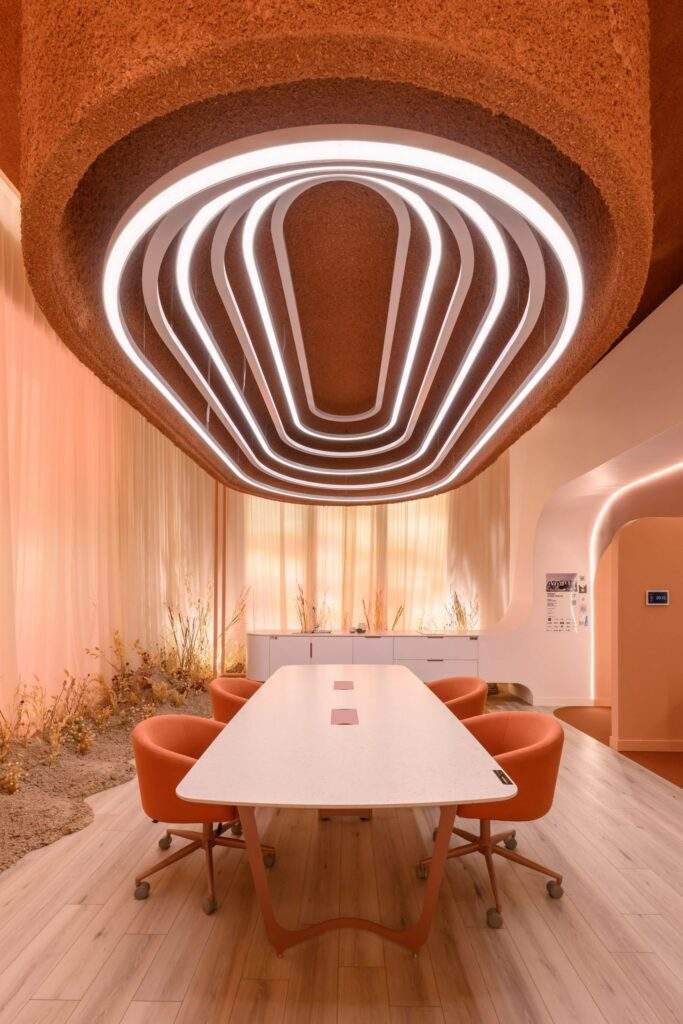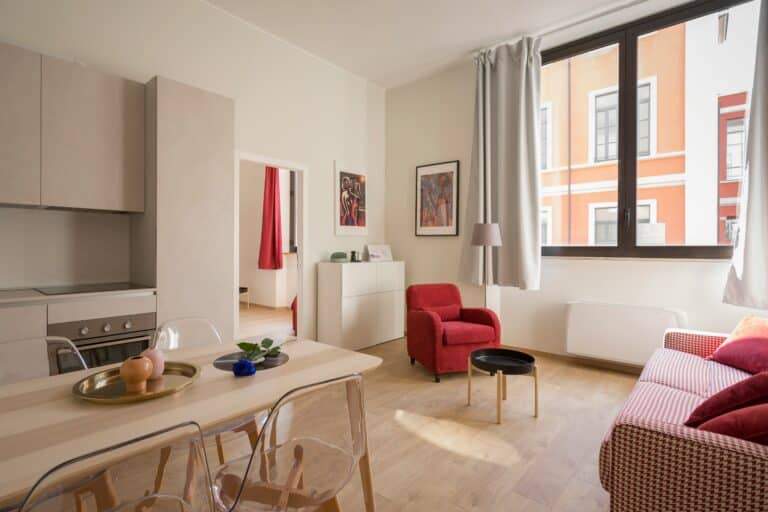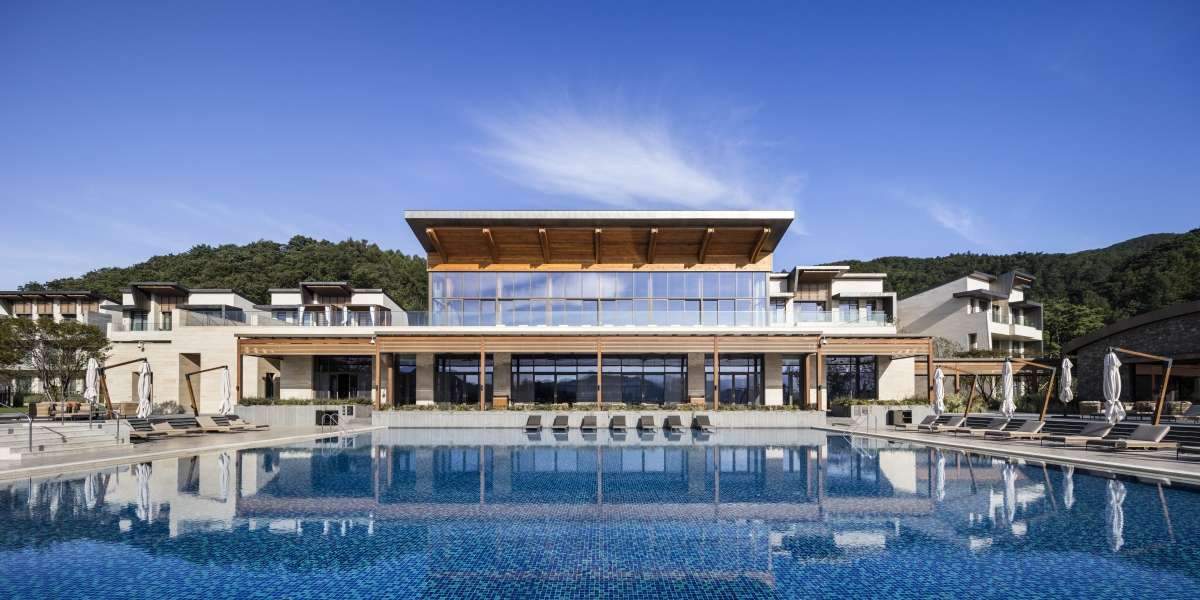Green Home Office by Estudio Ebras and Hause Möbel
The temporary Green Home Office project was created for the Casa FOA 2024 architecture and design exhibition in Córdoba, Argentina, inside an under-construction building complex named Pocito.
Design Features
Estudio Ebras transformed a windowless space into a flexible environment designed to facilitate both living and working, using furniture from Argentinian brand Hause Möbel. The 110-square-metre space was divided into a compact workspace and a larger central area.
Immersive Office Space
The dark, immersive office featured wood veneer squares between strips of LED light forming a grid across the walls and floor. This grid simulated a virtual reality environment, with a desk on one side and a chaise lounge on the other.
Living Space
The living space featured peach, orange, and rust hues, creating a desert-like aesthetic. Elongated pill-shaped panels behind translucent curtains displayed sunset colors, while soil and dried plants around the perimeter evoked a wild, arid landscape typical of the area.


Functionality and Aesthetics
Curved-edge surfaces, such as a kitchen counter that extended along the walls, added to the flowing design. A large table in the center served as both a dining and meeting area, accompanied by orange chairs on castors. An overhead fixture housed concentric rings of LEDs.
Quiet Contemplation Space
A separate space for quiet contemplation or video calls was lined with cork and furnished with a purple two-seater sofa. This acoustic box allowed for privacy and served as a recreational space.
Sustainability
Designed with sustainability in mind, a carbon footprint analysis was conducted throughout the design, exhibition, and dismantling processes. To offset the installation’s footprint, native trees were planted in nearby Cerro Champaquí with the help of local nonprofit organization Fundación Sembradores de Agua.
Conclusion
The Green Home Office by Estudio Ebras and Hause Möbel showcases an innovative blend of living and working spaces, utilizing futuristic design elements and sustainable practices to create a unique, immersive environment.


Photos: Gonzalo Viramonte
Finally, find out more on ArchUp:







