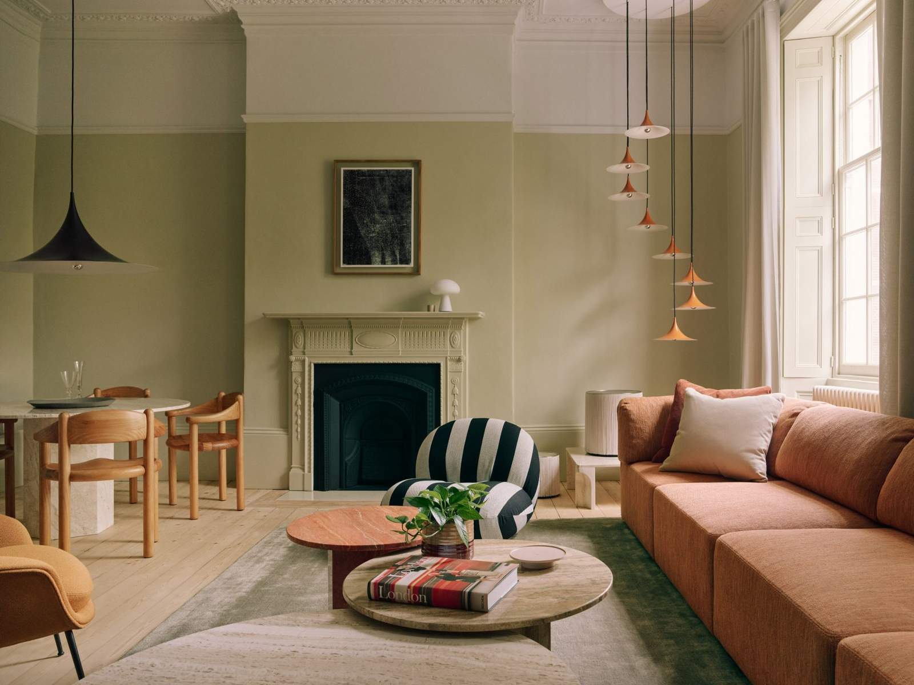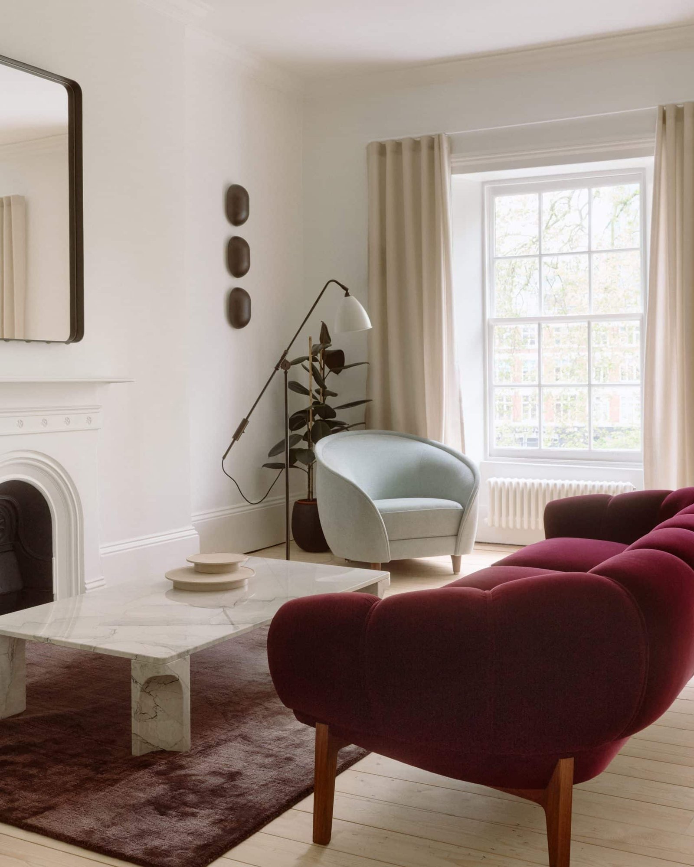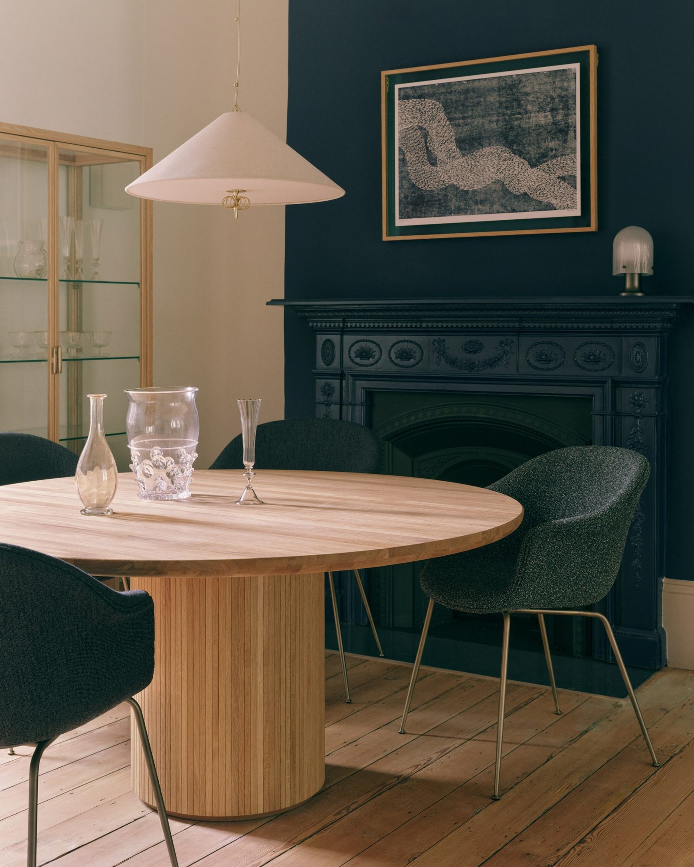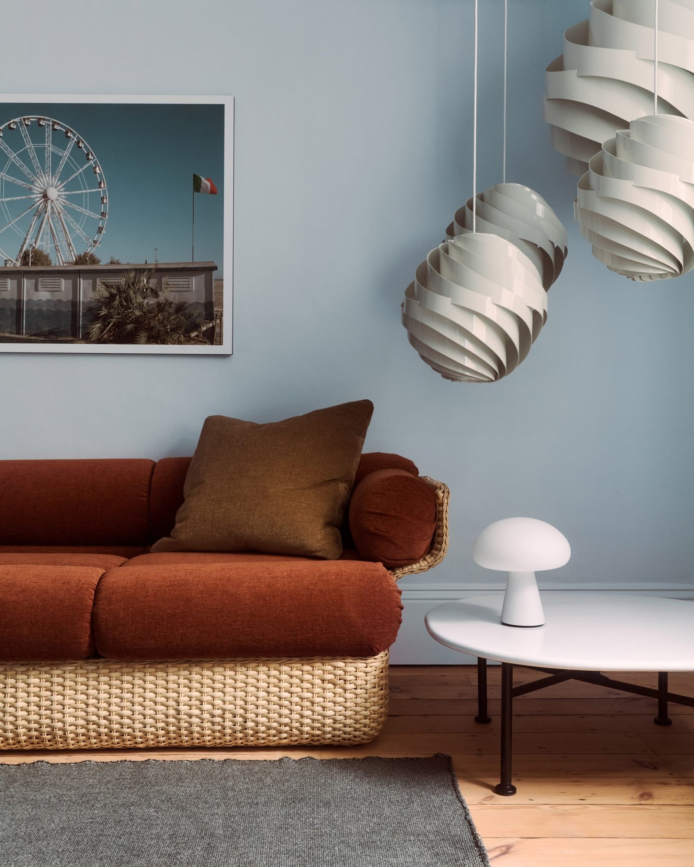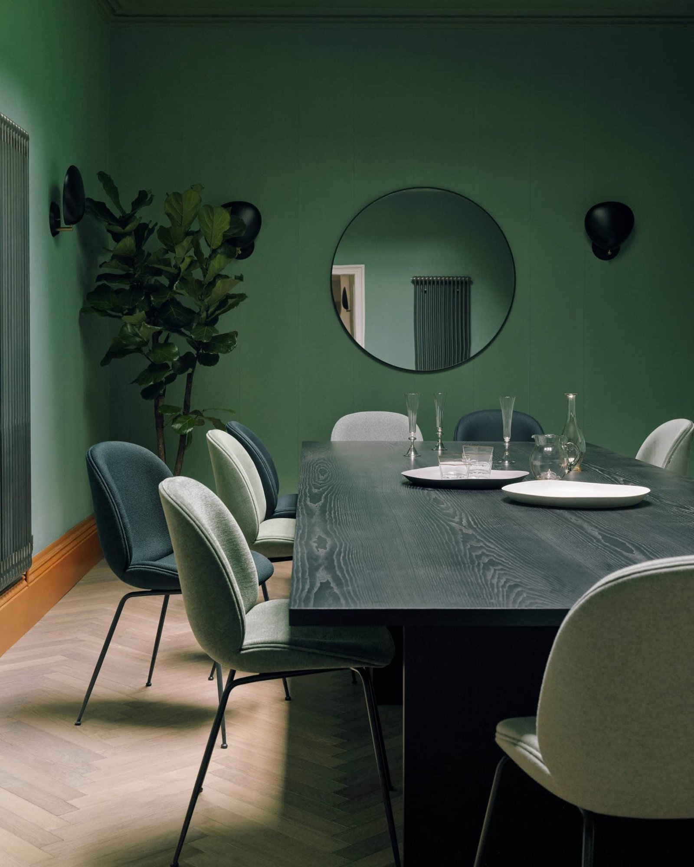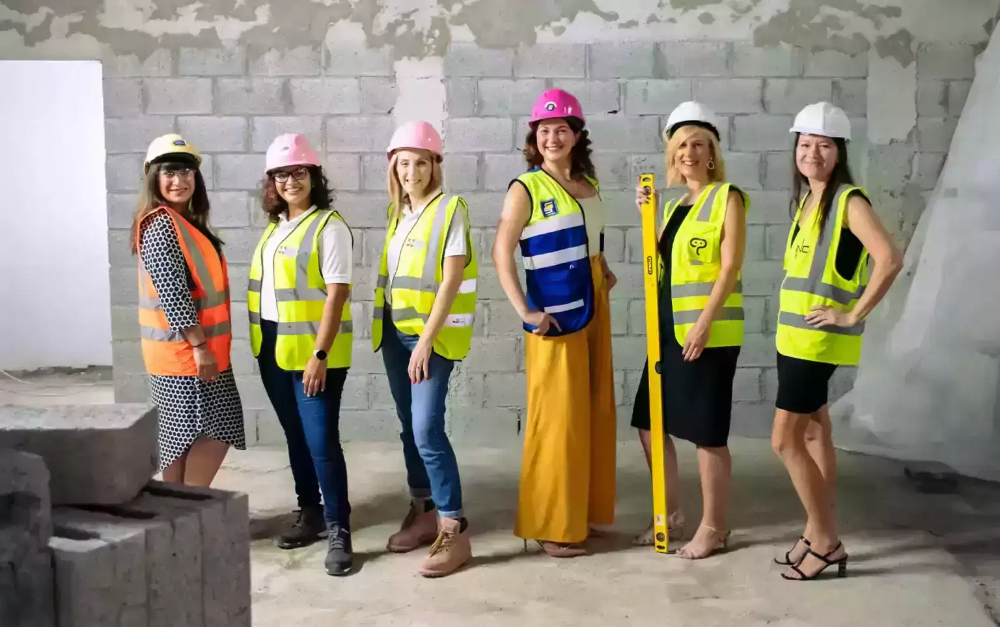Gubi House London: first UK showroom in London townhouse
Gubi House London has opened its doors, marking the Danish furniture brand’s first dedicated showroom outside Denmark. Located in a Georgian townhouse filled with period details, the new showroom showcases Gubi’s extensive collection of designer furniture and lighting in a setting that blends historical charm with contemporary design.
Location and Setting
The townhouse is situated at 12 Charterhouse Square in London, a garden square framed by cobbled streets, and is open by appointment. The transformation of this listed Georgian building into a showroom was a collaborative effort between Gubi and Danish surface design studio File Under Pop. Together, they curated a color palette and selected material finishes that include Spanish clay tiles and Italian lava stone, creating a sophisticated and modern interior that respects the building’s historical architecture.
Design and Collaboration
Each of the four floors of Gubi House London is designed to reflect different influences and eras, offering a unique experience and highlighting various aspects of Gubi’s collection. The curated color palettes and materials feature bespoke choices, such as hand-painted forest-green wallpaper, deep inky blue fireplaces, and earthy 1970s-inspired tones. The ground floor, described as “boutique chic,” features spaces that emulate the sense of comfort and luxury of a boutique hotel. Key details include a fireplace color-blocked in a deep inky shade of blue, which serves as a backdrop to the brand’s Moon dining table and Bat dining chairs. Also on display here are several reissued 20th-century lamps, including designs by Finnish designer Paavo Tynell, Danish architect Louis Weisdorf, and Swedish designer Greta M Grossman.
Towards the rear of the ground floor, a room with hand-painted forest-green wallpaper serves as a dining space. The first floor takes cues from the 1970s, with an earthy color palette. Key pieces here include the Pacha lounge chair, a 1975 design by the late French designer Pierre Paulin, upholstered in a striped fabric and a cascading arrangement of the Semi Pendant lamps, designed in 1968 by Danish design duo Claus Bonderup and Torsten Thorup. This floor also includes a bar, which serves as a centerpiece in the smaller of the two rooms.
Key Features and Highlights
The second floor was envisioned as a co-working environment, with furniture that emulates a contemporary bistro. This level offers an inviting space for collaboration and work, reflecting modern design trends that prioritize functionality and comfort. The uppermost level, in contrast, offers a more bohemian feel, completing the showroom’s diverse yet cohesive design narrative. The top floor’s design integrates eclectic elements that evoke a sense of creativity and relaxation, providing a unique atmosphere that complements the other floors’ more structured designs.
Each floor of Gubi House London has its own character, drawing on different influences reflected in the materials and fabrics that feature across the product collection. The ability to transform a historic townhouse into a modern showroom allows Gubi to present its products in a real-world context, demonstrating how their furniture and lighting can enhance various interior settings.
Strategic Importance and Vision
According to Marie Kristine Schmidt, Gubi’s Chief Brand Officer, the UK market is pivotal for Gubi’s international expansion. London, in particular, is seen as a key city for the brand due to its vibrant hotel and restaurant scene. The townhouse setting provides an intimate and unique way to experience Gubi’s products, contrasting with the warehouse feel of the brand’s Copenhagen headquarters, which occupies a former tobacco factory in the waterside Nordhavn area.
Schmidt emphasized that the UK is a significant market for Gubi as it looks to expand its international profile. “London is a melting pot right now, particularly in the hotel and restaurant scene, so for us, it is a really important city to be in,” she said during a tour of the building. “I think there is a lot of untapped potential for us here.”
Inspiration and Execution
The London expansion was first mooted in 2020, not long after the once family-owned company was acquired by Nordic private equity group Axcel and the Augustinus Foundation. The strategic decision to open a showroom in London reflects Gubi’s commitment to growing its presence in key international markets. The showroom’s design and execution demonstrate a careful balance between honoring the building’s historical significance and introducing contemporary elements that align with Gubi’s brand ethos.
Each floor of Gubi House London offers a different experience, allowing visitors to explore the brand’s diverse range of products in various contexts. The ground floor’s boutique hotel-inspired atmosphere sets the tone for the entire showroom, emphasizing luxury and comfort. The first floor’s 1970s-inspired design provides a nostalgic yet modern feel, showcasing Gubi’s ability to blend past and present design trends. The second floor’s co-working environment highlights the brand’s commitment to functionality and modern workspaces, while the top floor’s bohemian vibe offers a creative and relaxed atmosphere.
Comparing with Other Showrooms
The experience at Gubi House London is different from the warehouse feel of Gubi’s Copenhagen headquarters, which occupies a former tobacco factory in the waterside Nordhavn area. This distinction highlights Gubi’s versatility and ability to adapt its showroom design to different architectural contexts. The London showroom’s intimate and domestic feel contrasts with the industrial aesthetic of the Copenhagen headquarters, offering a unique perspective on Gubi’s products.
This approach is similar to other Danish brands that have created unique showrooms in historic townhouses. For instance, &Tradition and Hay have also transformed townhouses in Copenhagen, showcasing their products in settings that blend historical charm with contemporary design. These showrooms provide an immersive experience, allowing visitors to see how the furniture and lighting can enhance various interior spaces.
Conclusion
Gubi House London is a testament to the brand’s vision of blending historic charm with contemporary design. The showroom offers an inspiring space that reflects Gubi’s commitment to quality, innovation, and design excellence. By transforming a historic Georgian townhouse into a modern showroom, Gubi has created a unique setting that allows visitors to experience their products in a real-world context.
The opening of Gubi House London marks a significant milestone in the brand’s international expansion, positioning Gubi as a key player in the global design scene. With its carefully curated interiors and strategic location, the showroom is poised to attract design enthusiasts, professionals, and potential clients, further solidifying Gubi’s presence in the UK market. As Gubi continues to grow and evolve, the London showroom serves as a beacon of the brand’s commitment to design excellence and its ability to adapt to different architectural and cultural contexts.
Photography: Michael Sinclair
Finally, find out more on ArchUp:

