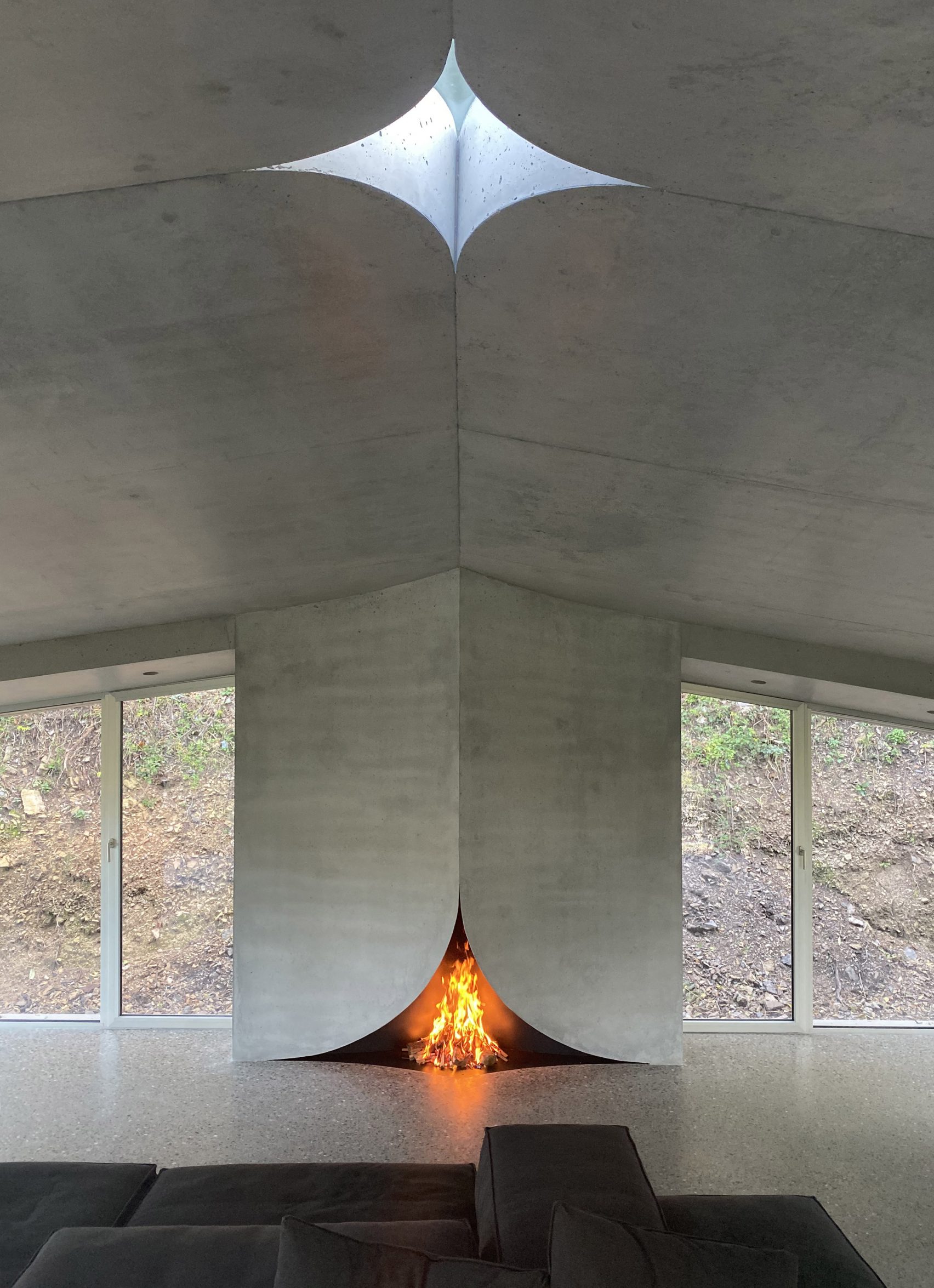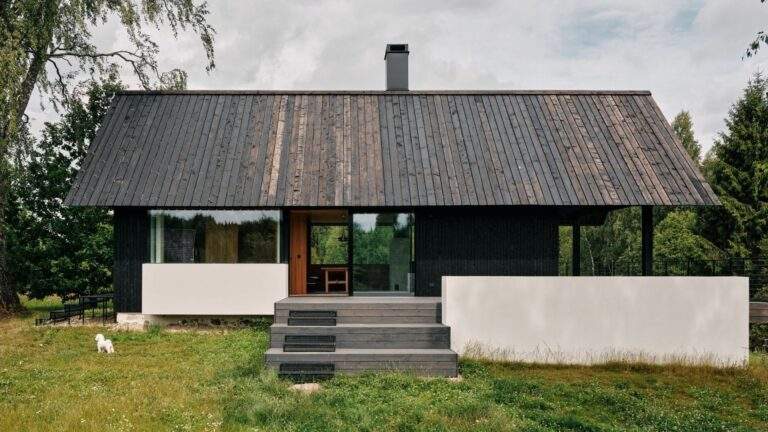House C: A Concrete Home in Mendrisio, Switzerland
Celoria Architects, based in Mendrisio, Switzerland, has recently completed House C, a striking concrete residence nestled into the region’s picturesque landscape. Drawing inspiration from the area’s traditional grotti – communal spaces where local cuisine is shared – the home pays homage to the region’s cultural heritage while embracing modern architectural principles.
Design Concept
House C is the brainchild of Aldo Celoria, the founder of Celoria Architects, and is deeply rooted in his personal history. Built upon the foundations of a traditional cellar and dining area frequented by Celoria’s family, the home embodies a sense of conviviality and connection to the surrounding nature. The design concept revolves around the idea of creating a “massive primitive object embedded in the mountain,” reminiscent of the grotto experience.
Structural Innovation
The home is organized around four concrete cores positioned at the edges of its square plan. These cores, resembling hollowed-out columns, serve as multifunctional elements housing the home’s infrastructure, including a spiral staircase, bathrooms, utility rooms, and a fireplace. By incorporating these structural elements, the floor plates remain column-free, offering uninterrupted views of the surrounding landscape through expansive windows.
Seamless Integration
Celoria Architects prioritized the seamless integration of the home with its natural surroundings. The curved concrete forms bend inwards, creating a harmonious dialogue between the interior and exterior spaces. Full-height windows and glazed corners further enhance connectivity, blurring the boundaries between the built environment and the landscape.
Spatial Organization
The spatial organization of House C is carefully orchestrated to optimize functionality and privacy. The bedrooms, located on the partially subterranean ground floor, offer privacy and tranquility, while the main living areas, including the kitchen, dining, and living rooms, are situated on the floor above. A multipurpose space on the second floor, illuminated by a diamond-shaped skylight, serves as a versatile hub for various activities.
Material Palette
Maintaining a monolithic aesthetic, the interiors of House C predominantly feature exposed concrete surfaces, creating a sense of solidity and timelessness. Wood accents, including doors, staircase elements, and kitchen counters, provide warmth and contrast against the raw concrete backdrop. A fir dining table, reminiscent of family gatherings, adds a touch of nostalgia to the space.
Conclusion
House C by Celoria Architects is a testament to the seamless integration of contemporary design with traditional craftsmanship. By drawing inspiration from local heritage and embracing innovative architectural solutions, the residence emerges as a modern masterpiece that celebrates its natural context while offering unparalleled comfort and functionality. With its thoughtful design and meticulous attention to detail, House C sets a new standard for residential architecture in Switzerland and beyond.

Finally, find out more on ArchUp:






