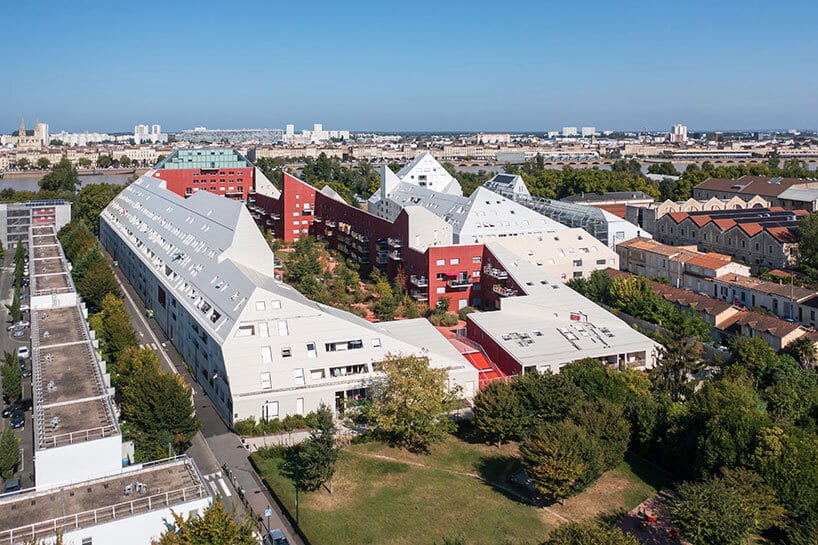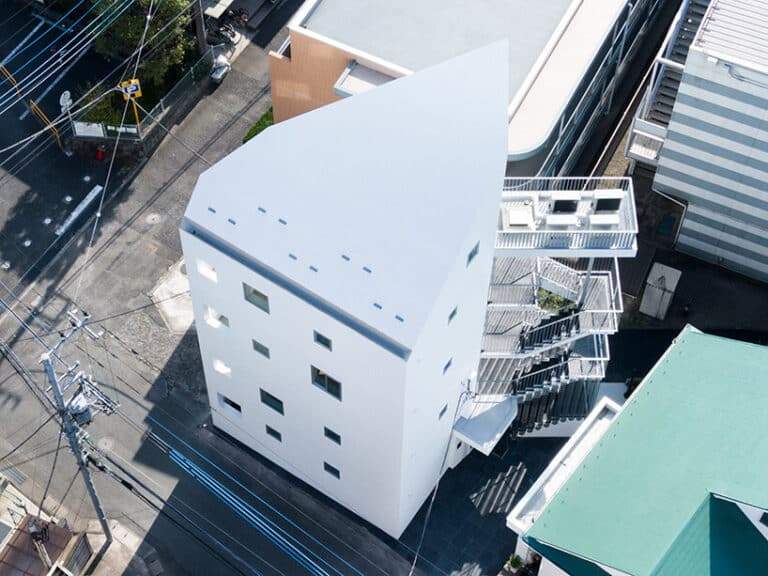A Vibrant Social Housing Project in Bordeaux: Ilot Queyries
This article explores the details of Ilot Queyries, a new residential building in Bordeaux, France, that blends social housing with modern design. We will discuss the building’s design, its role in enhancing residents’ quality of life, the green spaces it offers, and a critical analysis from the “ArchUp” perspective, highlighting strengths and challenges. The article concludes with a Frequently Asked Questions (FAQ) section and a summary table of key points.

Building Design: A Blend of Modernity and Urban Integration
Located on the eastern bank of the Garonne River in Bordeaux, opposite the city’s UNESCO World Heritage historic center, Ilot Queyries comprises 282 residential units, including 128 designated for social housing. Alongside the residential program, the building includes parking, commercial spaces, and a rooftop restaurant. The design maximizes the site’s boundaries, creating intimate and cohesive streetscapes while ensuring privacy for residents.
The building’s height varies from a single story on the southeastern side, aligning with the low-rise neighboring structures, to nine stories on the northeastern side facing the river. The external facades feature sloped roofs with angles ranging from 14 to 45 degrees, optimizing ventilation and natural light. This design reflects Bordeaux’s historic character while incorporating contemporary elements.
| Aspect | Details |
|---|---|
| Number of Units | 282 units, including 128 for social housing |
| Amenities | Parking, commercial spaces, rooftop restaurant, central green space |
| Height | Ranges from one to nine stories depending on the location |
| Roof Angles | Between 14 and 45 degrees to enhance ventilation and lighting |

Central Green Space: The Heart of the Project
Ilot Queyries features a large central courtyard, approximately 200 meters long, situated at the first-floor level, providing a park-like space for residents. This courtyard conceals parking facilities below, maintaining the area’s aesthetic appeal and reducing visual clutter. The green space offers a tranquil environment for social gatherings and recreational activities, a feature that proved vital during the COVID-19 pandemic.
“Urban green spaces and parks provide health and social benefits, enhancing mental well-being and encouraging community interaction.”
*(Source: World Health Organization, Urban Green Spaces Report, 2016)
Diverse Apartments: Housing for All
The building offers a variety of apartment sizes to cater to different residents, from individuals to families. Apartments facing the courtyard feature unique interior spaces due to the sloped roofs, adding a distinct character to each unit. Every apartment includes a balcony or loggia, providing private outdoor space for residents.

| Apartment Type | Features |
|---|---|
| Small Apartments | Suitable for individuals or couples, with a small balcony |
| Family Apartments | Larger spaces, multiple rooms, varied interior design due to sloped roofs |
| River-View Apartments | Located in upper floors, scenic views, spacious layouts |
ArchUp Perspective: Analysis and Critique
From the “ArchUp” perspective, Ilot Queyries serves as a commendable model for modern social housing that balances population density with architectural quality. The central courtyard fosters social interaction and provides a rare green space in an urban setting, while the sloped roofs enhance lighting and ventilation.
However, some challenges remain. First, relying on parking beneath the courtyard may pose long-term maintenance issues, particularly with heavy rainfall affecting the structure. Second, the focus on density might limit private outdoor spaces for some lower-floor apartments. Finally, questions linger about the accessibility of amenities like the rooftop restaurant—whether it’s exclusive to residents or open to the public, which could impact the building’s privacy.
Despite these concerns, the project represents a positive step toward sustainable social housing that addresses residents’ needs and the surrounding environment.

Frequently Asked Questions (FAQ)
What is Ilot Queyries?
It is a residential building in Bordeaux with 282 units, including 128 for social housing, featuring a green courtyard and commercial amenities.
What makes the building’s design unique?
It features sloped roofs to improve lighting and ventilation, and a central courtyard providing green space for residents.
Is the project environmentally friendly?
Yes, it promotes sustainability through natural ventilation and green spaces.
Who can live in Ilot Queyries?
The project offers diverse units suitable for individuals and families, with a significant portion allocated for social housing.
Summary Table
| Point | Description |
|---|---|
| Location | East bank of the Garonne River, Bordeaux, France |
| Number of Units | 282 units, 128 for social housing |
| Amenities | Green courtyard, parking, commercial spaces, rooftop restaurant |
| Design | Sloped roofs, varying heights, diverse apartments with balconies |
| Strengths | Central green space, natural lighting and ventilation, varied apartments |
| Challenges | Parking maintenance, limited private outdoor spaces for some units |
project title: ilot queyries
architecture: MVRDV | @mvrdv
location: quai de queyries, bordeaux
landscape design: sabine haristoy
design team: nils christa, marie saladin, thomas boerendonk, roxana aaron, marco gazzola, adam mierzwa, florian hoanen, antoine
photography: © ossip van duivenbode | @ossipvanduivenbode







