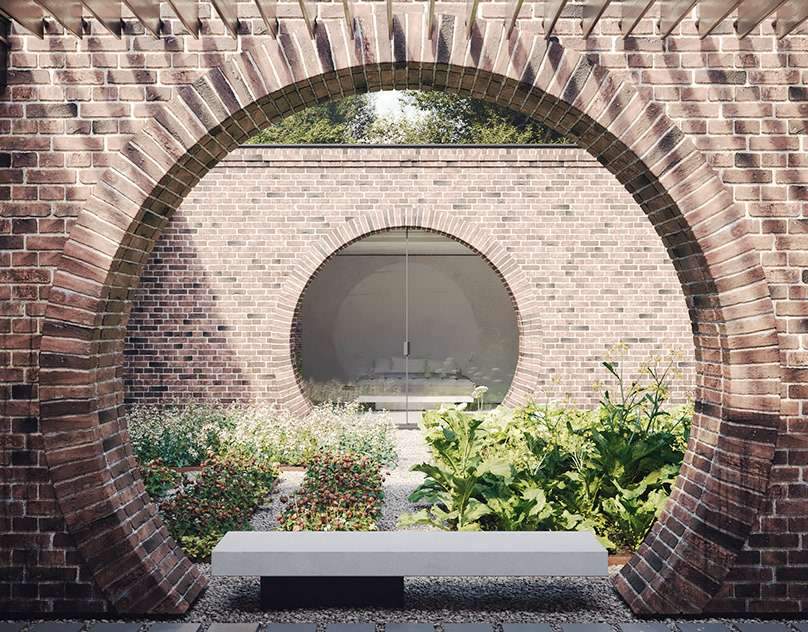

area: 222 sqm
year: 2020
location: Kyiv region, Ukraine
year: 2020
location: Kyiv region, Ukraine
architect: Alexander Kovpak, Squad.

conception
What we had: A building with an area of approximately 350 square meters and a task to adapt it for comfortable living.
The building of a typical project is located in a village next to Kyiv. It was built at the end of the last century like other buildings in the area.
Architectural solution of the existing building had several problems:
– non-logical location on the site. The building is located in the center of the site and divides the large courtyard into several parts that are functionally impossible to use;
– two floors and staircase. Stairs took up a lot of space that was not functionally used. Second floor had two rooms with a sloping roof. It caused excessive heat transfer relative to the use of living space;
– little light in the space. Small windows were designed to compensate for the heat loss.
– irrational layout of the first floor. A lot of areas were used for transit and large technical rooms.
Task: to create a small, bright, functional, modern space for permanent residence.
Concept: to revitalize the existing building while preserving the architectural context of the surrounding buildings, and integrate the functional space with an emphasis on comfortable living:

volumes
Architectural solution of the building and the plot:







The territory is divided into two large parts by the building itself. It allows to allocate enough space for gardening and courtyard.
The concept involves reuse of dismantled material in new constructions.
Following the principle of construction of what is lying underfoot, cubic meters of dismantled bricks have been used.
Even a brick wants to be something,
Louis Kahn

Let’s take a closer look at the details:











Such decorative elements in the brickwork on the eaves are still popular in construction. It is typical for architecture of the region. Such authentic elements must be preserved, restored and emphasized:

spaces
New layout expands the functionality of each square meter of the building. The concept of flowing space increases the living space and volumes of interior space. Large areas of windows allow maximum use of natural light. Combining the terrace and the living room allows to increase the usable area of the yard:

The SkyFrame system allows to combine functions of the living room and the terrace in warm seasons, and creates needed thermal barrier in the cold:

The concept of interior design is based on a non-interference policy in the lives of residents. An ideal space is a modest space.
The basis is in the functionality of built-in furniture and ergonomics of all areas for comfortable living. Neutral colors, natural wood, simple shapes and surfaces. It allows you to focus on your own life. People and their things are the compositional centers in the space.
Living room / terrace, entrance:










The architectural solution requires large areas of glazing. The pictures below show how the room is transformed into a terrace, and then into an isolated space with the help of roller blinds:

Master bedroom. Dressing room – bedroom – bathroom as one space:








The concept of internal spaces is better to show on an example of a children's room:





We create a comfortable canvas for the resident and don’t make them love some particular color, character or profession. They will decide the fate of the walls themselves:

The study as a separate space should be comfortable and functional. Console table, work walls, comfortable furniture, panoramic windows to the northwest:





Magnificent view on the courtyard is shown from the window:
The architectural solution allowed to expand the functionality and get more usable space on the site. The function of the spaces has expanded with reduction of the total area of the building by about 30%. This way, by integrating new functions into the existing walls it has been possible to maintain context of the architectural solution of the surrounding buildings.
used brands: blanc, poliform, woo.furniture, walterknoll, davidegroppi, antoniolupi, hermanmiller, etc.

Squad
2020


 العربية
العربية