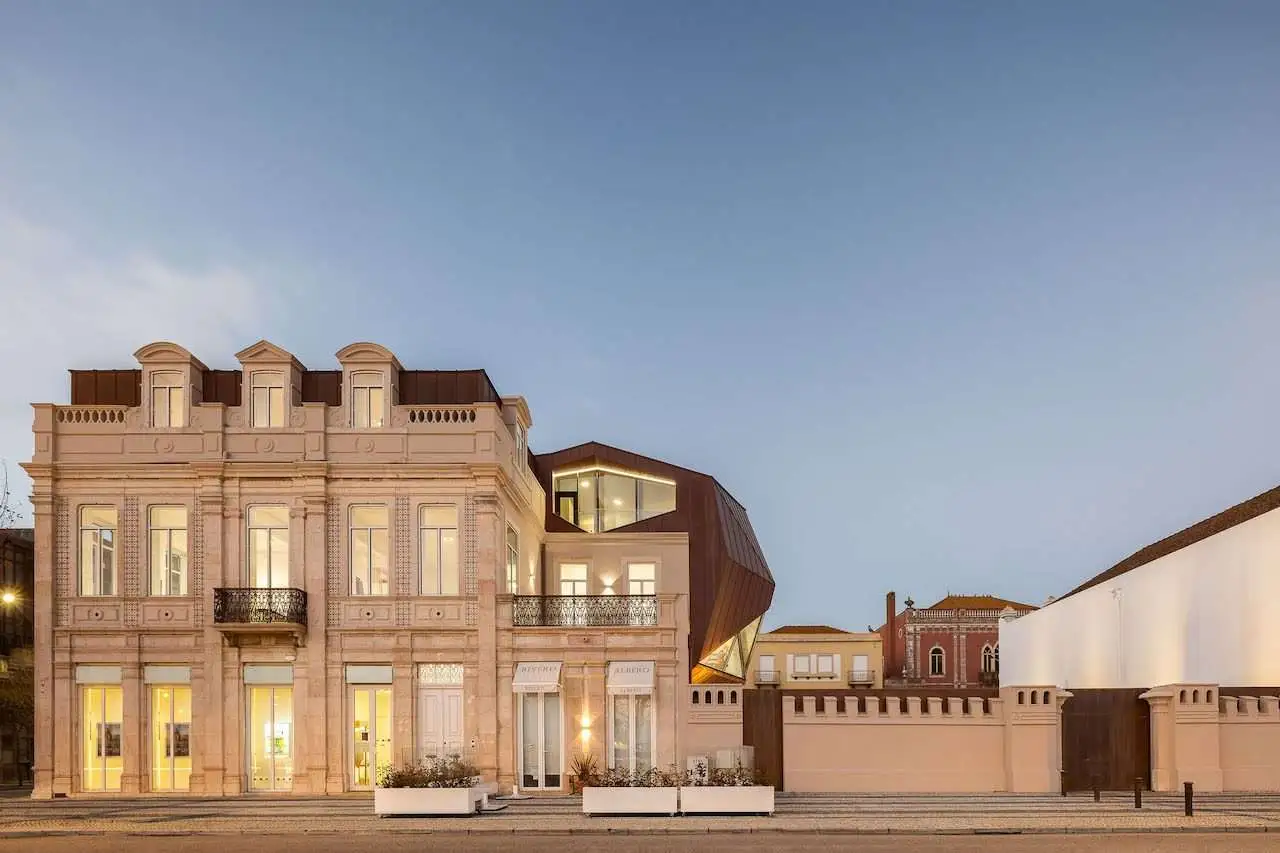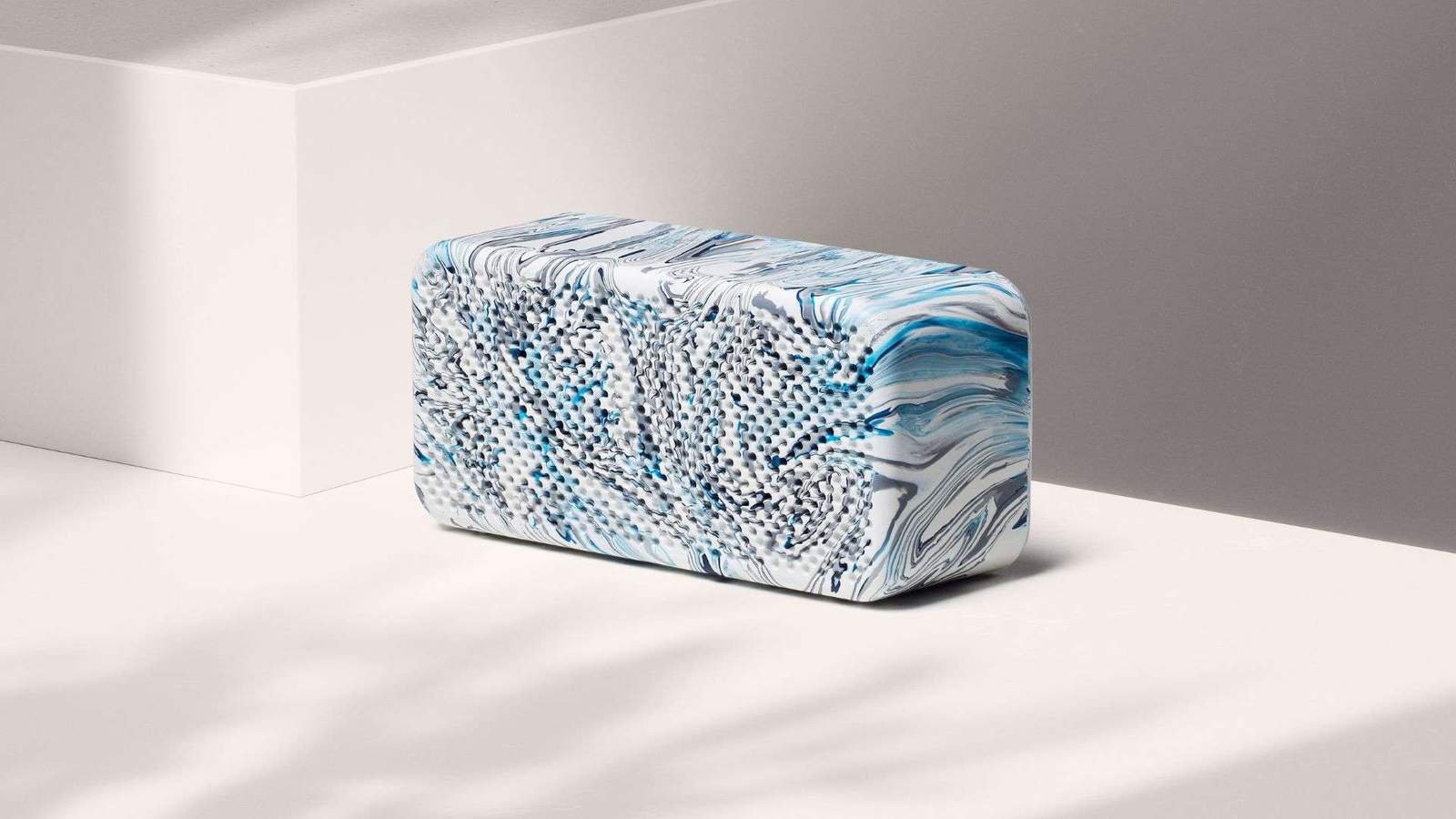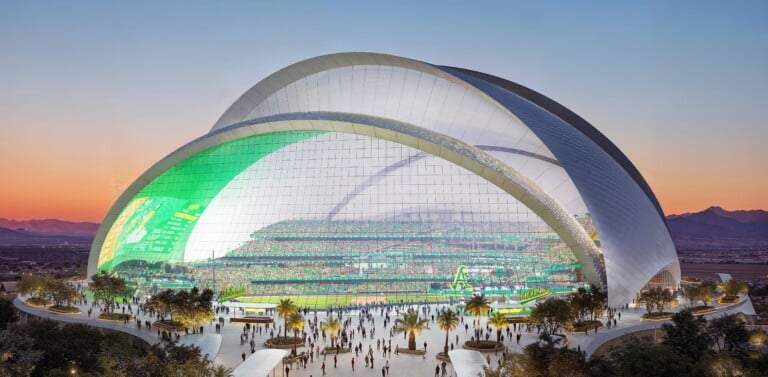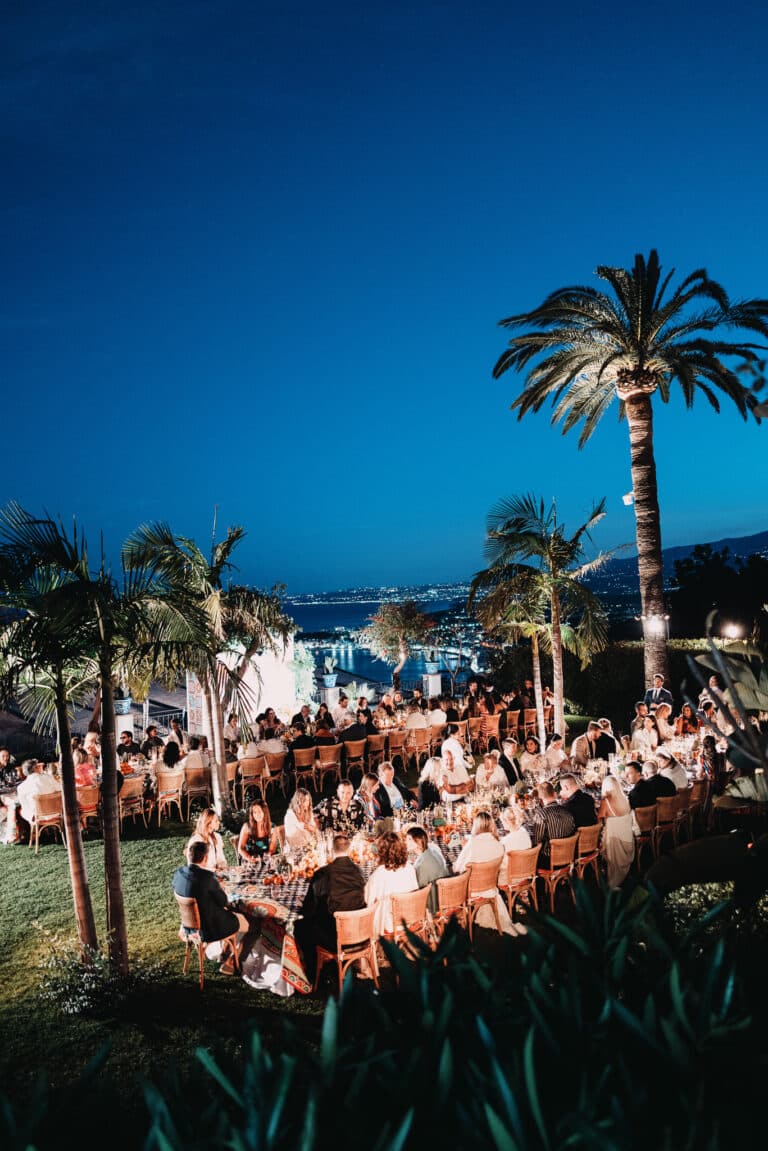Introducing a bold architectural language that challenges the existing structure on a two-century-old building
Introducing a bold architectural language that challenges the existing structure on a two-century-old building,
The architecture and engineering office, danielmsantos eng + arq, has taken a two-century-old building as a family home, and brought the elegant building back full circle.
Danielmsantos eng + arq has done a beautiful job of adapting the modern touch and providing it with a new life.
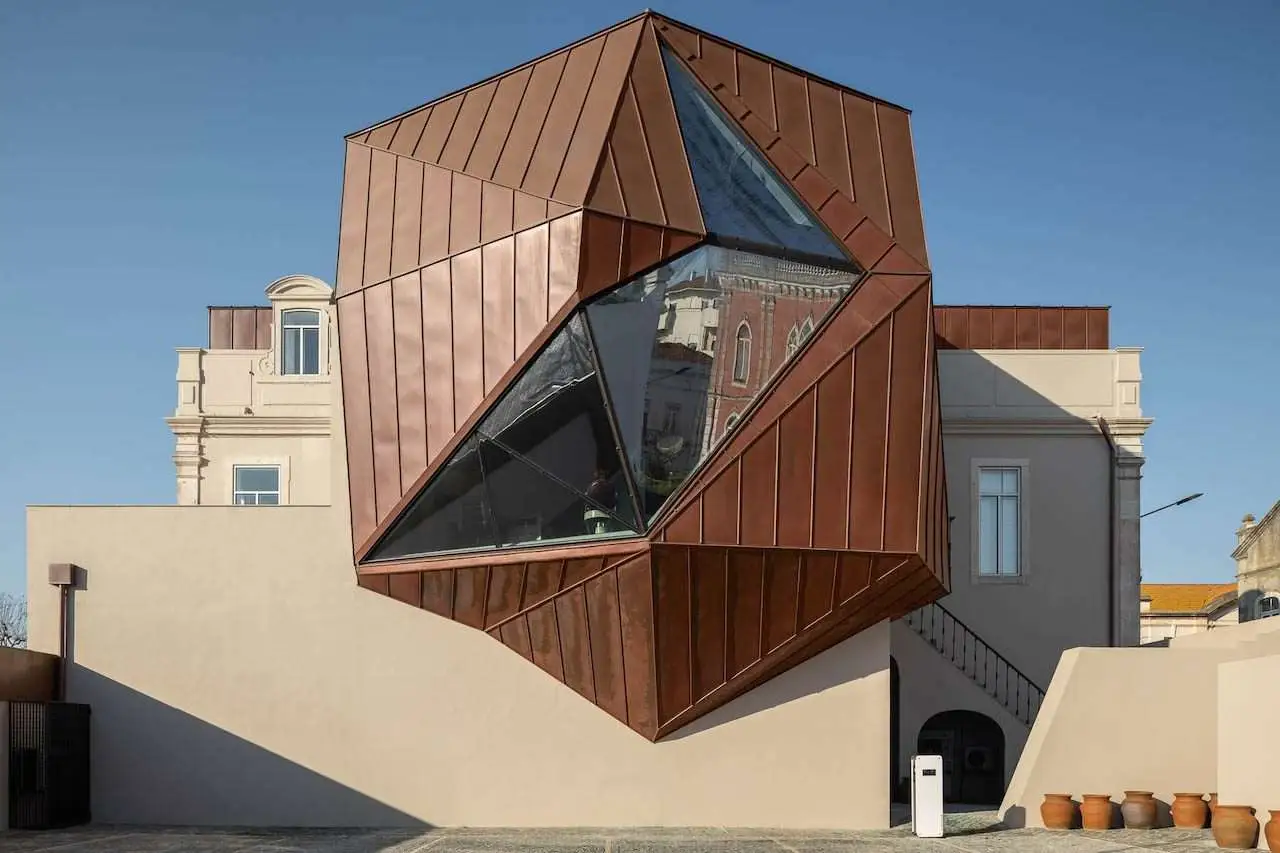
Design Features
The building is located in Figueira da Foz, a city known for its historical heritage,
and this is yet another reason to appreciate the architectural richness with which this elegantly respected intervention succeeds.
The building brings to mind images of its beautiful past while providing a bolder focus, not hidden,
but proudly in plain sight.
The work results in a reinterpretation of that period by introducing a bold architectural language
that challenges the existing structure that is relaxed and uncluttered, and creates harmony.
The architect has preserved the past by doing so, while introducing a new element and opening it to the city and the river beyond.
And Pedro Daniel asserts that maintaining a close visual relationship with the Mondego River was an important part of this intervention.
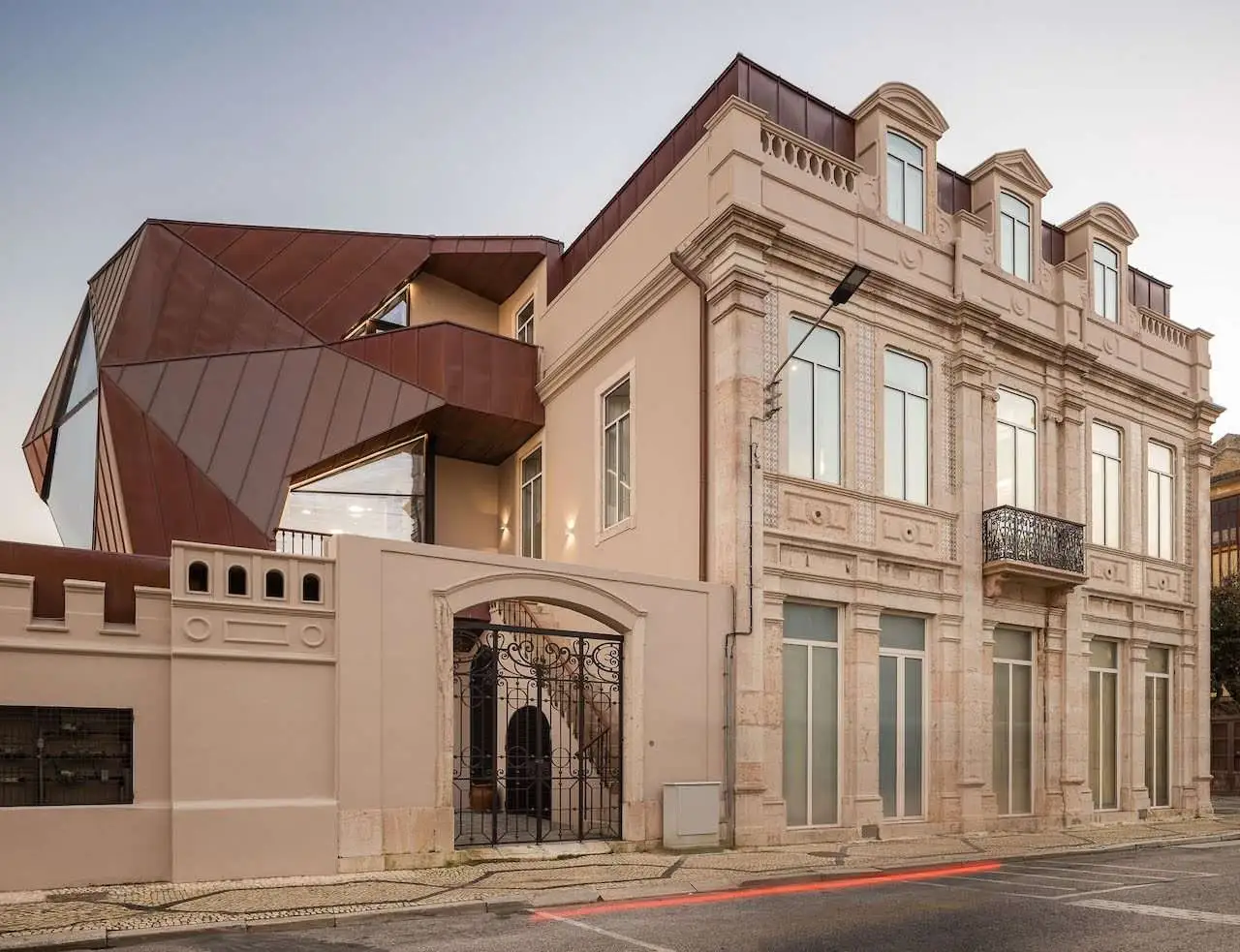
Design materials
Copper is the material used to create a link between the existing and the new in this project,
which encases the entire building’s roof, which now serves to add a contemporary touch with bold angular shapes,
wrapped over the building, as a second skin.
The idea of the bubble not only gives a new façade to the building,
but also highlights itself as the focal point off the street.
This bubble is a welcoming element of the courtyard, which accesses directly into the building through a new main entrance.
It also provides access for people with reduced mobility,
and as part of the building’s main offices and reception area, it is a welcoming architectural element.
The courtyard also gives space for parking and an electric charging station,
apart from being the entrance.
Introducing a bold architectural language that challenges the existing structure on a two-century-old building
The architect made better use of the second floor, to introduce a small expansion of the roof to be imposed outside while keeping the ridge at the same level.
It justifies the use of the space above,
linking a form that gives the old and the new a contemporary appearance without interfering with the serene urban landscape of its surroundings.
The interiors saw an intervention that adapted the building to the new concept of use,
reorganized the interior and allowed a new sill treatment.
The original, and sometimes efficient, hand-built technique is now taking a new stage with the impressive stucco ceilings that adorn the entire first floor preserved and restored,
and the corridors are treated with a marble effect.
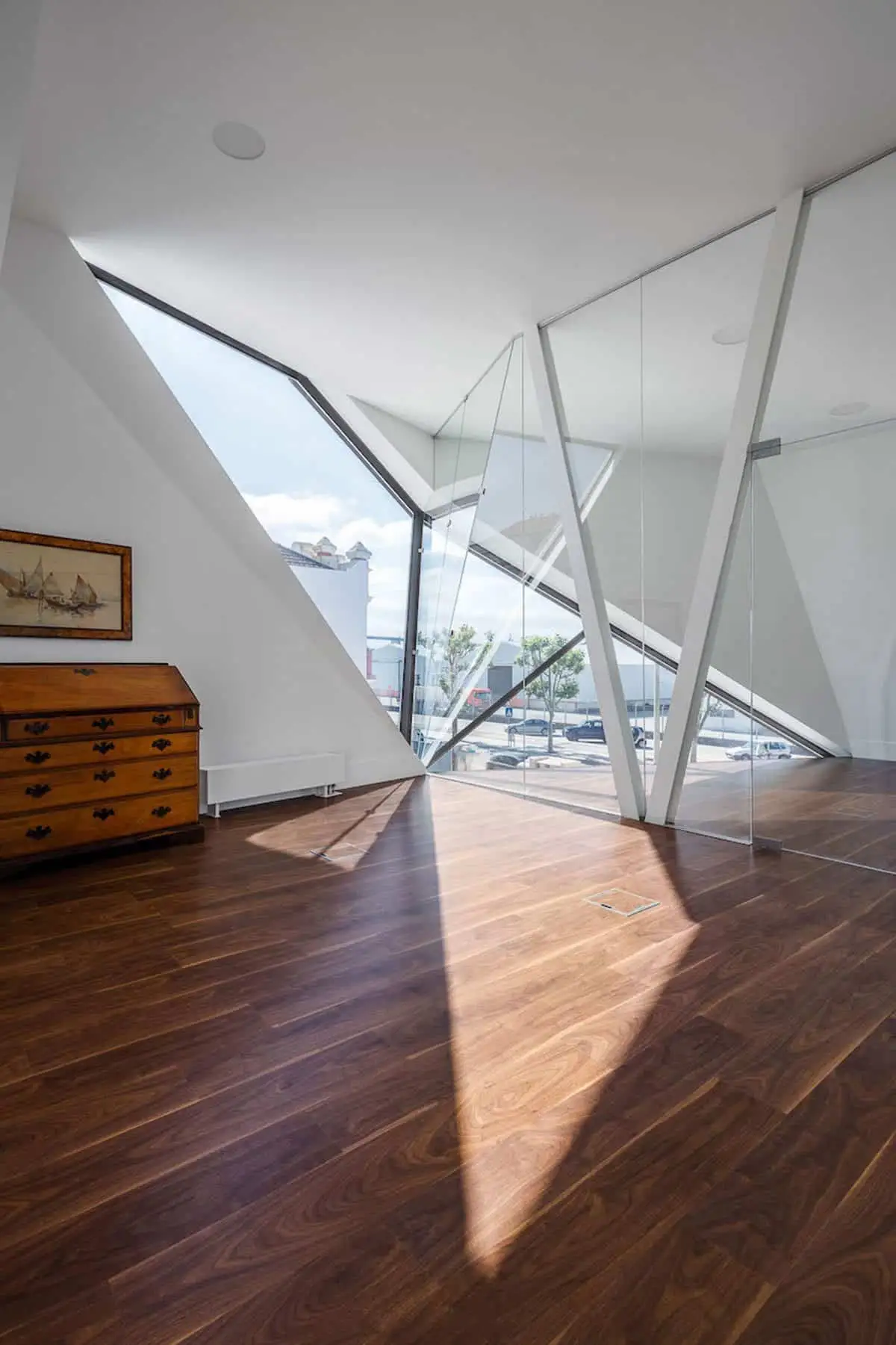
The interior color palette that highlights the different spaces of the building was intentionally chosen to create a conducive environment for work at the same time,
highlighting an eclectic range of art and furniture.
The building acquires an entirely new sheen, which already had a close relationship with light,
achieved not only by subtle features, but also by the controlling depth of the new intervention and its choice of materials, textures and color.
The building’s reclamation has sought to be respectful and simple;
a subtle fusion between preserving its timeless character and contemporary uses has been introduced.
For more architectural news

