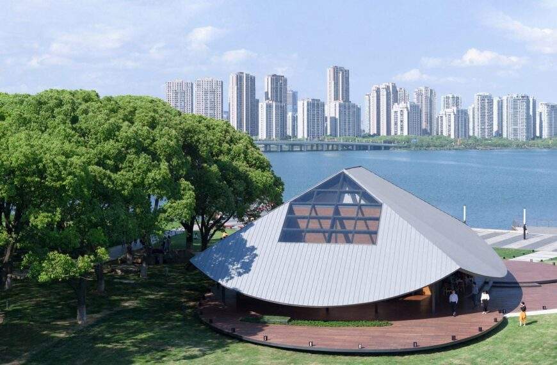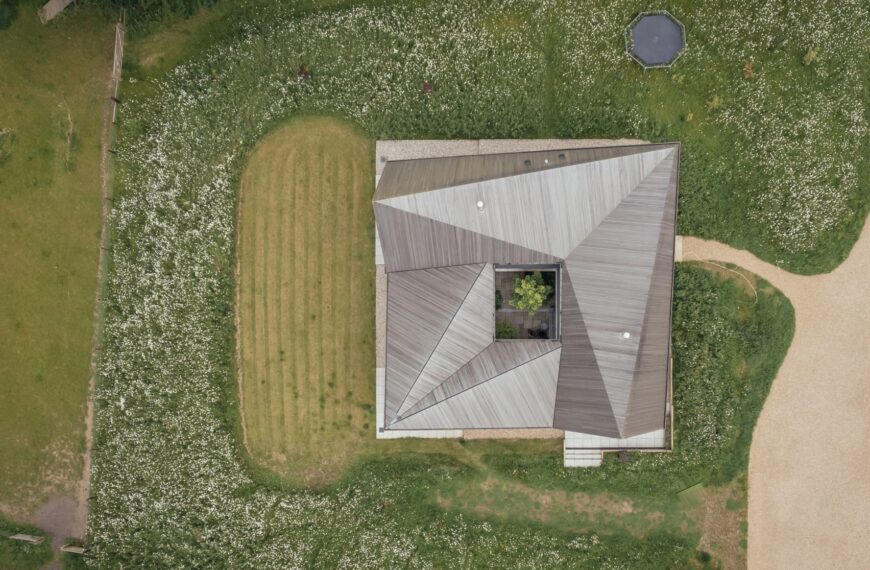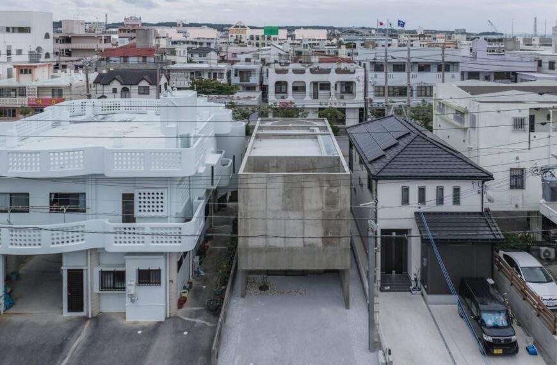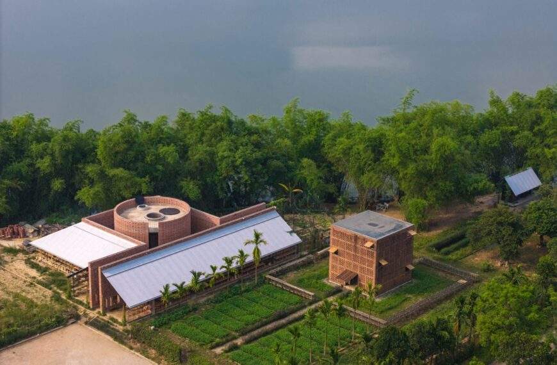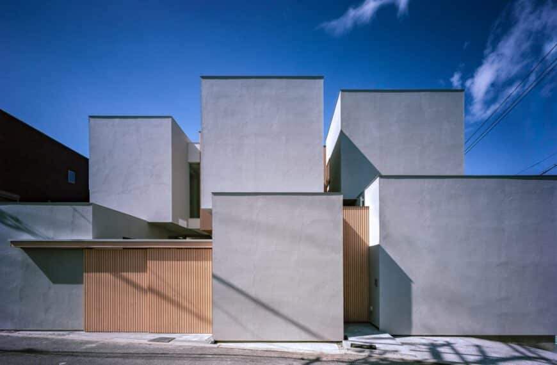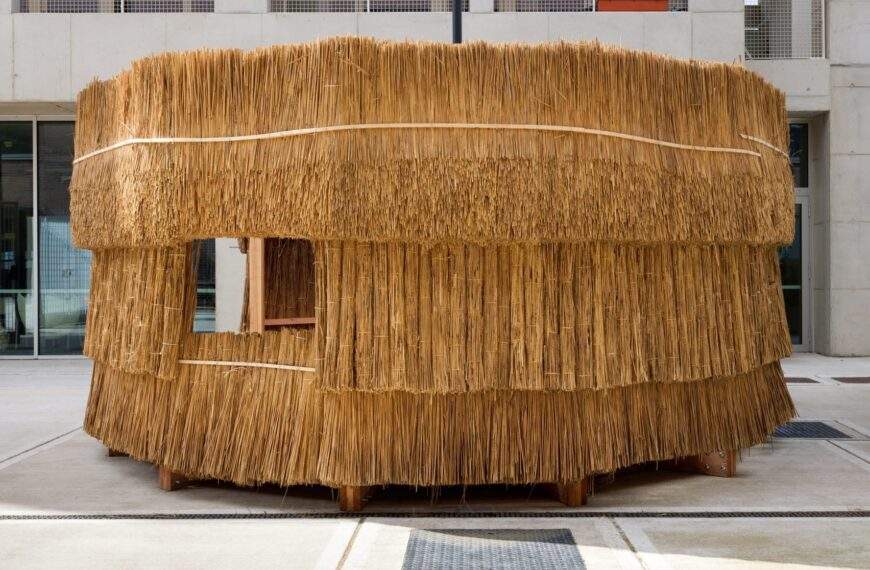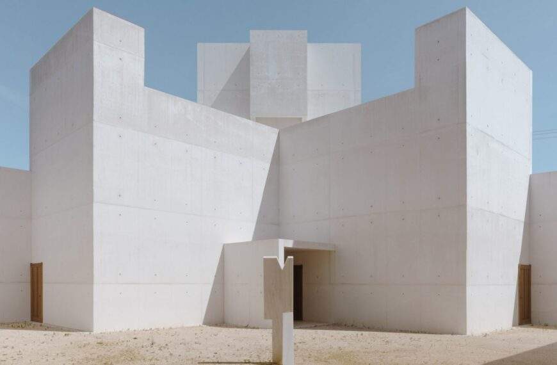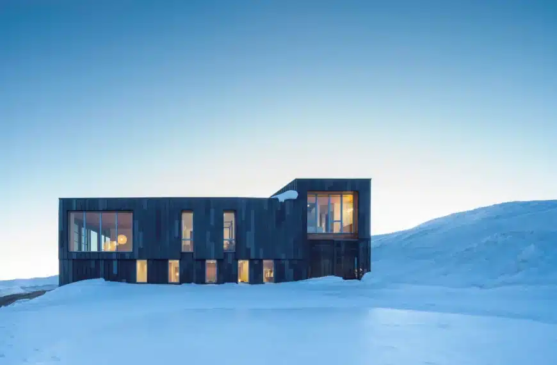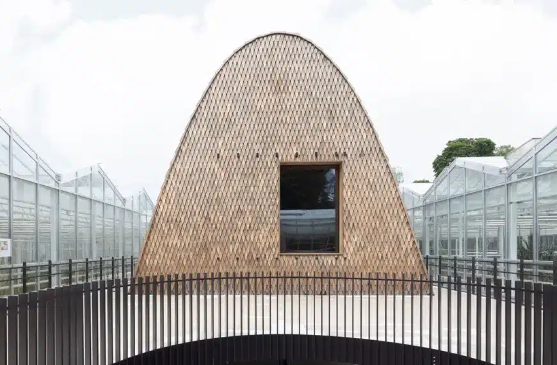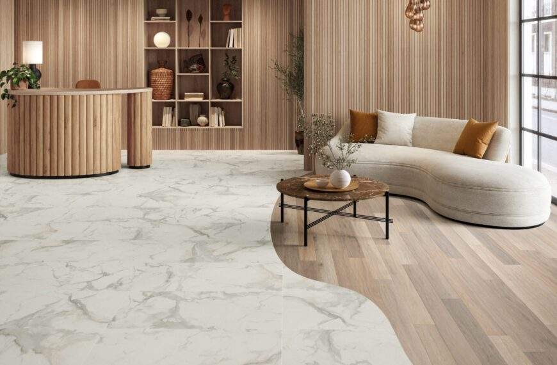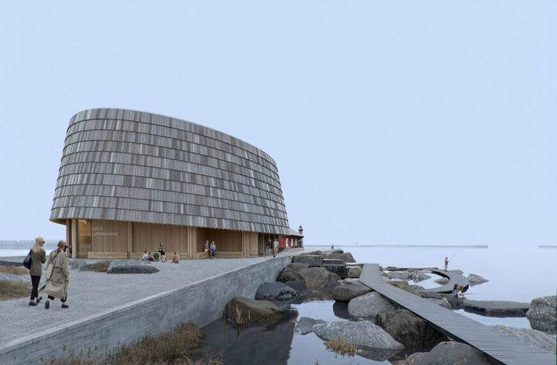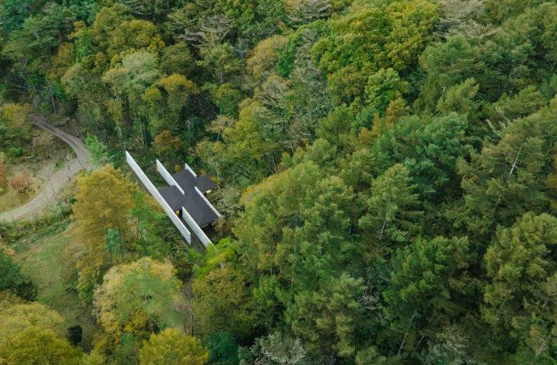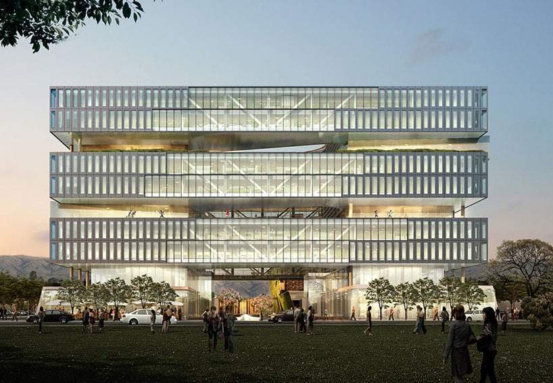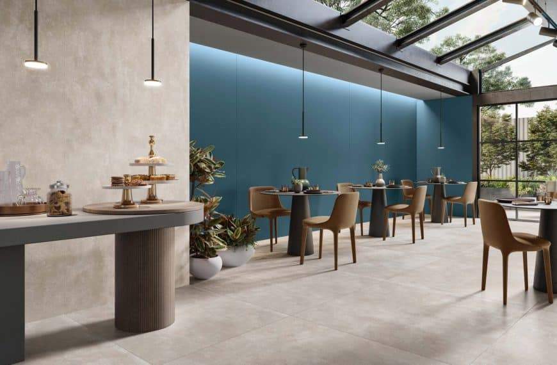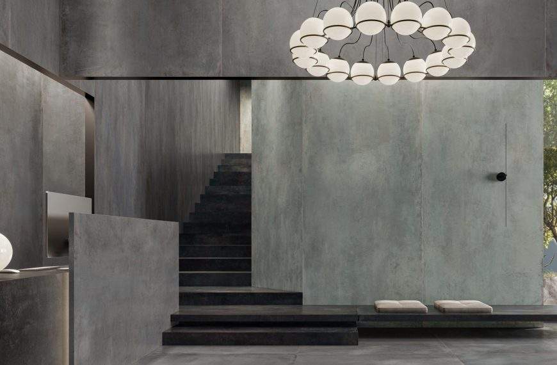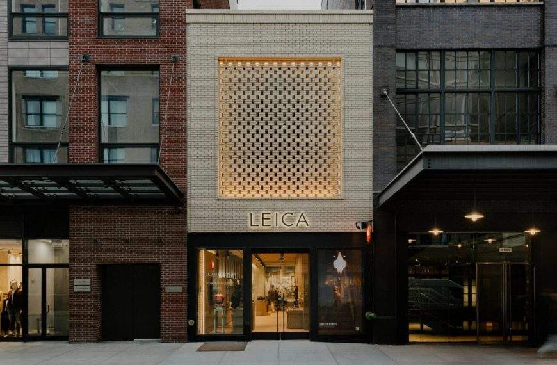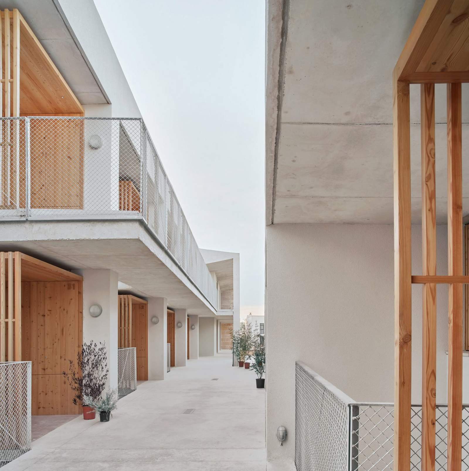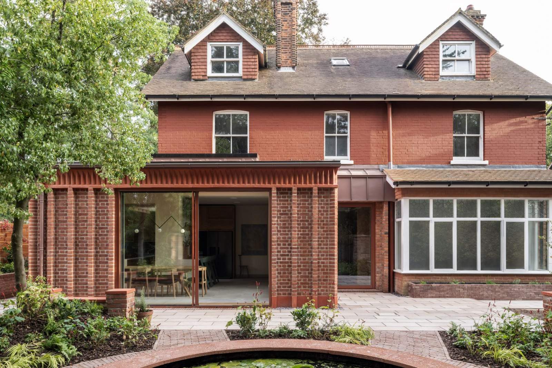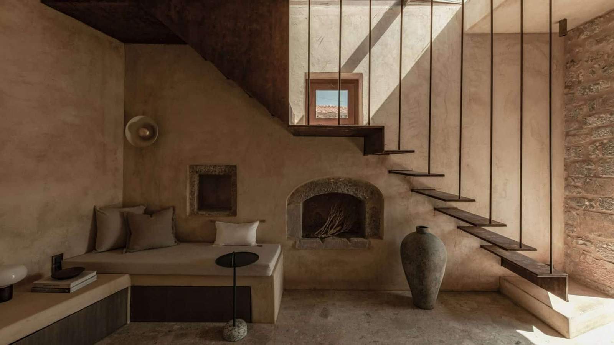Galaxy Arch Completes Pavilion in Suzhou Industrial Park
Galaxy Arch has completed a pavilion in Suzhou Industrial Park, inspired by an old wooden cabin previously popular among locals. Situated along a grove of camphor trees, the pavilion is part of a series of 11 visitor service pavilions on…
Origami-like roof tops timber home in Suffolk by Studio Bark
Studio Bark has added Water Farm, a timber-framed house, to a family farm in Suffolk. The design is influenced by the geometric forms of local timber-framed buildings and agricultural structures in nearby villages. The house features an origami-like, wood-clad roof…
Urban Oasis in Okinawa: House in Nishizaki by Studio Cochi Architects
Thick walls of exposed concrete create a buffer from the surrounding city at House in Nishizaki, Japan, completed by architecture practice Studio Cochi Architects. Located in a newly developed residential area on a former landfill site in Okinawa, the clients…
Terra Cotta Workshop in Vietnam by Tropical Space
Tropical Space, an architectural studio, has designed the Terra Cotta Workshop in Vietnam, featuring perforated brick walls and a traditional brick kiln. This visitor center is located along a river in Dien Phuong and complements the Terra Cotta Studio, a…
Concrete and Timber Blocks Shape House in Tsurumi-ku
FujiwaraMuro Architects designed House in Tsurumi-ku, a family home in Osaka, featuring a series of overlapping concrete blocks and volumes clad in timber battens. Positioned on a sloping street corner, this blocky structure integrates into a plinth embedded in the…
Rising from the Water: A Flood-Resilient Pavilion by Yasmeen Lari
A circular pavilion crafted from wood and reed, created by students under the guidance of Pakistani architect Yasmeen Lari and design studio Material Cultures, is showcased in Barking for the London Festival of Architecture. Building Solutions for Flood Risk Areas…
Álvaro Siza Designs Angular Concrete Extension for Monastery of Leça do Balio
Historic Monastery of Leça do Balio in Porto features a dramatic angular addition added by Portuguese architect Álvaro Siza in partnership with landscape architect Sidonio Pardal. White-concrete construction characterizes the new extension, which attempts to create “a new landmark” while…
Kirigami House: A Paper-Inspired Masterpiece
Located at the Powder Mountain ski resort in Utah, Kirigami House is a visually arresting second house built by John Sparano and Anne Mooney. Inspired by the Japanese craft of kirigami, this avant-garde home reflects the owners’ and designers’ goals…
The Green Ark at Meise Botanic Garden by NU Architectuur Atelier
Situated on the grounds of Bouchout Castle in Flemish Brabant, the Meise Botanic Garden boasts a spectacular new pavilion called The Green Ark. This pavilion, which was created by NU Architectuur Atelier, is a crucial component of a project to…
Karndean Designflooring: Celebrating Natural Aesthetics
Karndean Designflooring introduces an expansive addition to its Art Select collection, featuring 39 new vinyl flooring designs inspired by coveted wood and stone types. Diverse Inspirations The Art Select collection pays homage to natural landscapes and architectural materials. New designs…
Danish Centre for Coastal Nature and Sport Fishing: 3XN
An ambitious design for the Danish Centre for Coastal Nature and Sport Fishing in Assens, Denmark, has been unveiled by architecture company 3XN. This two-story, oval-shaped timber structure will have a unique tiled roof and house exhibitions about how climate…
Block Wall House: Nendo’s Triangular Forest Home in Japan
In the Japanese prefecture of Nagano, which is covered in forests, Nendo created the unusual Block Wall House. Innovative concrete block screens wrap this triangular home, giving it seclusion while allowing it to remain connected to its lush surroundings. Providing…
Samsung Office Building: A Paradigm of Modern Office Design and Innovation
In an era where the boundaries between work and life are increasingly blurred, Samsung’s new office building stands as a testament to the future of workplace design. Located in the bustling city of Seoul, South Korea, this architectural marvel is…
Leap: A 85% Bio-Based Material Made from Upcycled Apple Waste
Leap is an innovative material developed by Beyond Leather Materials, made primarily from upcycled apple waste. This Copenhagen-based company, founded in 2017 by Hannah Michaud and Mikael Eydt, is at the forefront of developing next-generation materials that embody the principles…
Metropolis Tile Collection by Casalgrande Padana
The Metropolis tile collection by Italian brand Casalgrande Padana offers a sophisticated solution for creating continuous surfaces that mimic the raw, industrial look of concrete. This collection captures the essence of concrete with lightly mottled surfaces and perfectly square edges,…
Casalgrande Padana Unveils Fusion Green Tiles: Industrial Elegance with Iridescent Metal Effects
Italian brand Casalgrande Padana has introduced Fusion Green, a striking addition to its Fusion tile collection. These tiles capture the essence of oxidized metal, blending industrial aesthetics with the durability and versatility of porcelain stoneware. Design and Aesthetic Fusion Green…
PGM Arquitectura Completes Garden Suites atop César Pelli-Designed St Regis Hotel in Mexico City
A flagship store and gallery for the renowned camera brand Leica has been unveiled in New York’s Meatpacking District. Designed by Format Architecture Office, the new space features a striking cream brick-screen facade that distinguishes it from its surroundings. This…
Commonbond Architects Creates An Eco-Friendly Workspace
In the heart of Abbey Wood, southeast London, Commonbond Architects has crafted a unique workspace that reflects their commitment to sustainable building practices. The Gardenhide Studio, built at the end of a garden, serves as both an office and a…
A Modern Take on Traditional Mallorcan Architecture by Peris+Toral Arquitectes
Peris+Toral Arquitectes, a Spanish architectural studio, has designed a striking social housing block in Son Servera, Mallorca, known as Living in Lime. This project comprises 42 housing units and employs a design approach that minimizes its visual impact on the…
Cast Corbel House: A Red-Hued Extension in Norwich by Grafted
Grafted, a local architecture studio in Norwich, has added a striking red-hued extension to a Victorian house situated in the Golden Triangle of the Heigham Grove conservation area. This project, known as Cast Corbel House, showcases a combination of red…
Doriza Design Converts Stone Building into Drakoni House
Greek studio Doriza Design has transformed a 19th-century stone building into Drakoni House, a rustic holiday home located in the village of Pano Pines, Crete. The 45-square-metre structure, originally built from local stone and uninhabited since 1920, has been meticulously…

