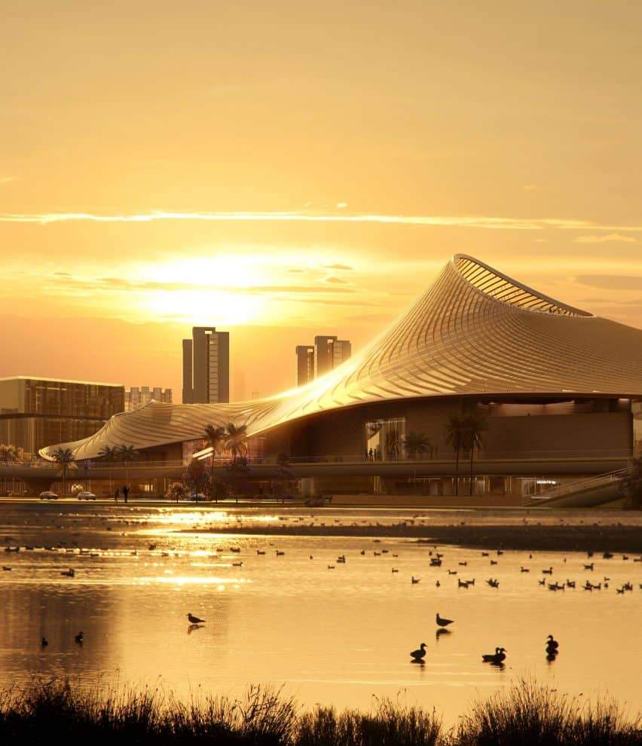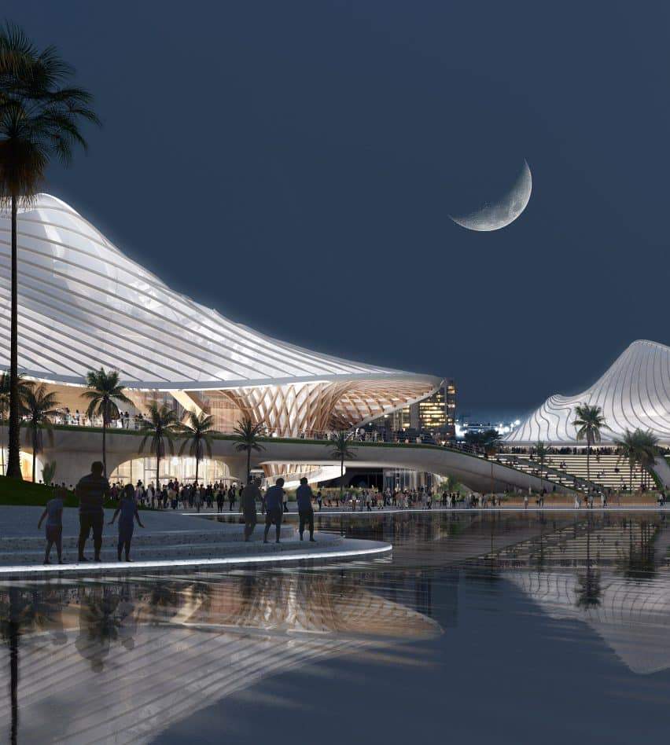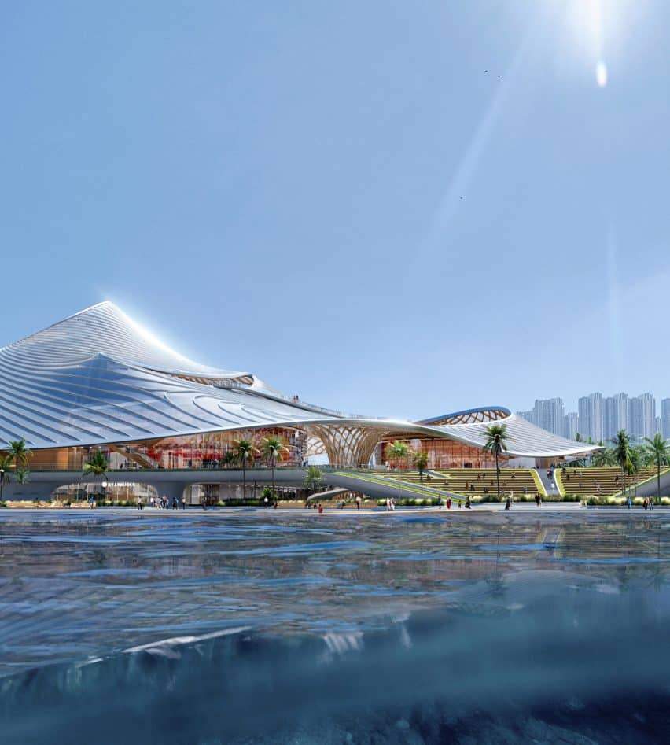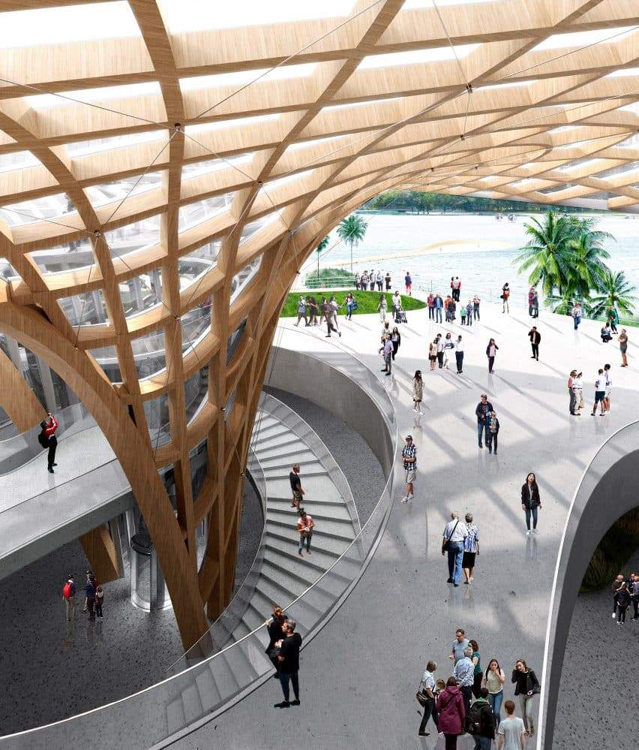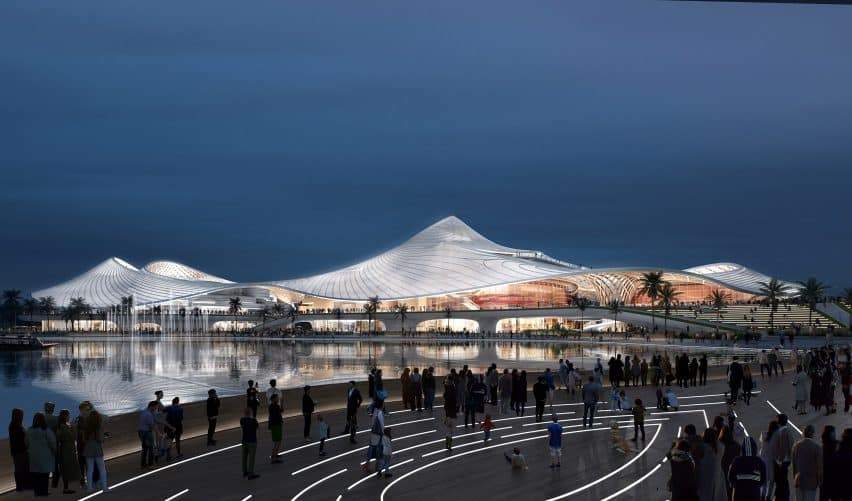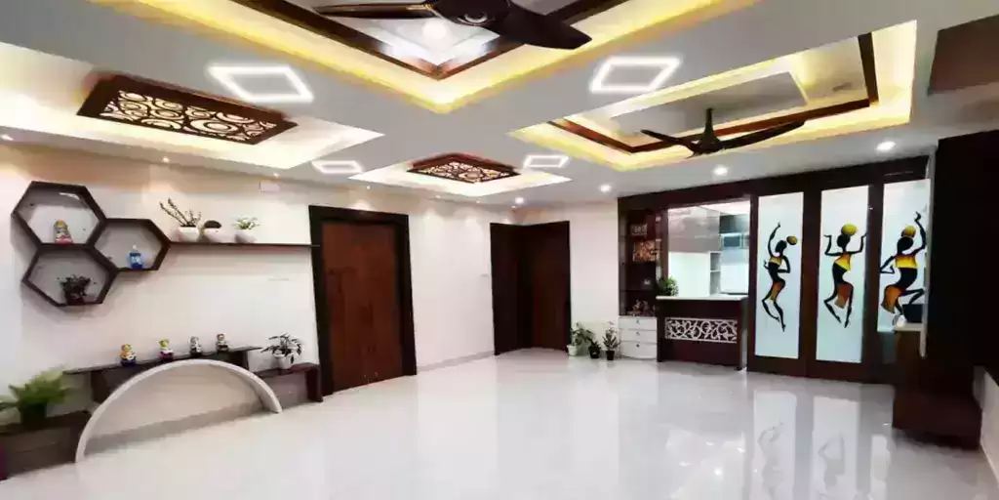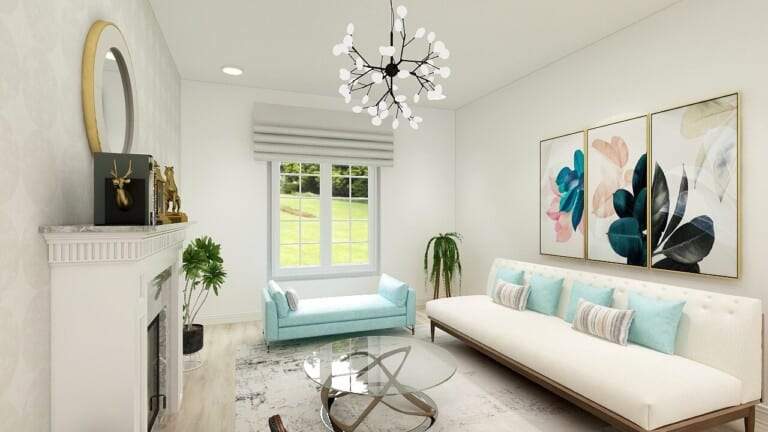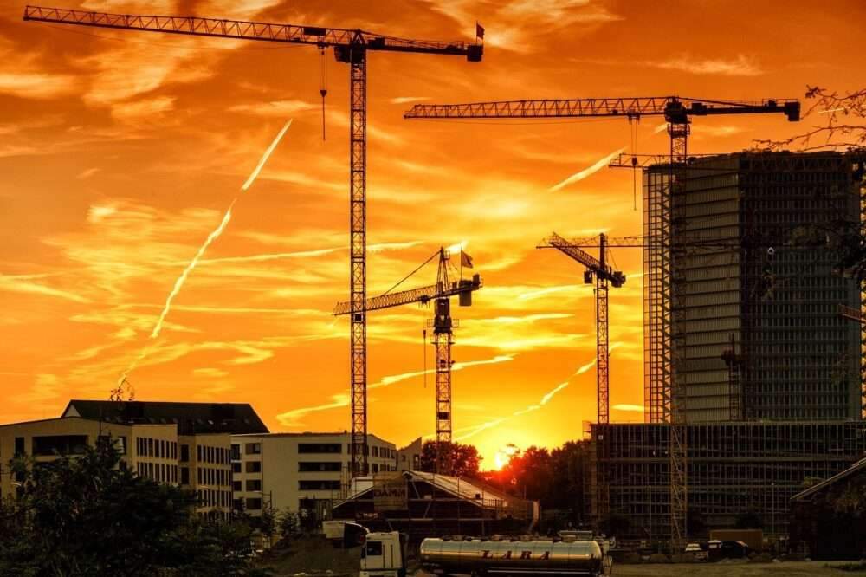M.A.D. Architects: Nanhai Art Center – “flowing wave of water”
M.A.D. Architects, an architecture studio, has unveiled its design for an arts centre located on a waterfront in Guangdong, China. The structure of the building is intended to be reminiscent of flowing water, presenting an undulating form.
The Nanhai Art Center, a mixed-use development, will take up over 121,275 square metres and be composed of three structures, which include a theatre, museum and sports facility.
MAD Architects has presented its design for the Nanhai Art Center.
MAD has created a cultural spot for both Foshan and Guangzhou citizens at the waterfront that serves as an entrance to the public.
Furthermore, MAD states that this goal is rooted in the customs of Guangdong, China, which are largely focused on collective social activities.
The project will include three constructions: a theatre, a museum and a sports centre.
MAD founder Ma Yansong commented that the culture of southern Guangdong always centers around the gathering of people.
In order to maintain the same lifestyle, current cultural venues must contribute. The Nanhai Art Center’s design seeks to create as many “grey spaces” as possible for such activities.
The shape of the structure is meant to imitate a relentless flow of water.
MAD has identified the Nanhai Cultural District as a “significant metropolitan location” that connects the two cities of Guangzhou and Foshan, and this is where the project is located.
When finished, the design will be reminiscent of flowing water, with its roof eaves reflecting the traditional architecture of Lingnan, the area in which Guangdong is situated.
The location of the site will be on the waterfront.
The roof of the building will have an undulating form, constructed with white ETFE plastic that has a transparent look.
The visuals indicate that this rooftop will be supported by tall columns formed from timber resembling trees.
The roof will be fashioned out of an oscillating plastic sheet which is translucent.
MAD described the Nanhai Art Center as a wave-like formation with three major structures situated beneath a hovering sunshade.
The waterfront and park will be connected by outdoor patios and viewing spots, offering an impressive vista.
The arrangement of the Nanhai Art Center is based on a main axis. On one side of this main path, the museum and theatre will occupy a total area of 89,269 square metres.
The Grand Theater, an enclosed area, has within it a 1,500-seat amphitheatre and a 600-seat multi-purpose hall.
Different spaces will be connected through outdoor zones
The sports centre will have a size of around 32,006 m2 and will be located on the other end of the axis.
Sports facilities such as swimming pools and courts for basketball and badminton will be included in this.
The design will involve columns that mimic a tree’s structure.
The Nanhai Art Center plan, according to MAD, includes commercial spaces located along the waterfront.
The plan also comprises the inclusion of photovoltaic panels, rainwater harvesting systems, and vertical gardens.
The visuals indicate that timber will be included in the architecture.
Ma established MAD, an architecture firm, in Beijing in 2004. Construction of the Nanhai Arts Center is expected to start in 2024 and finish by 2029.
Finally, find out more on ArchUp:



