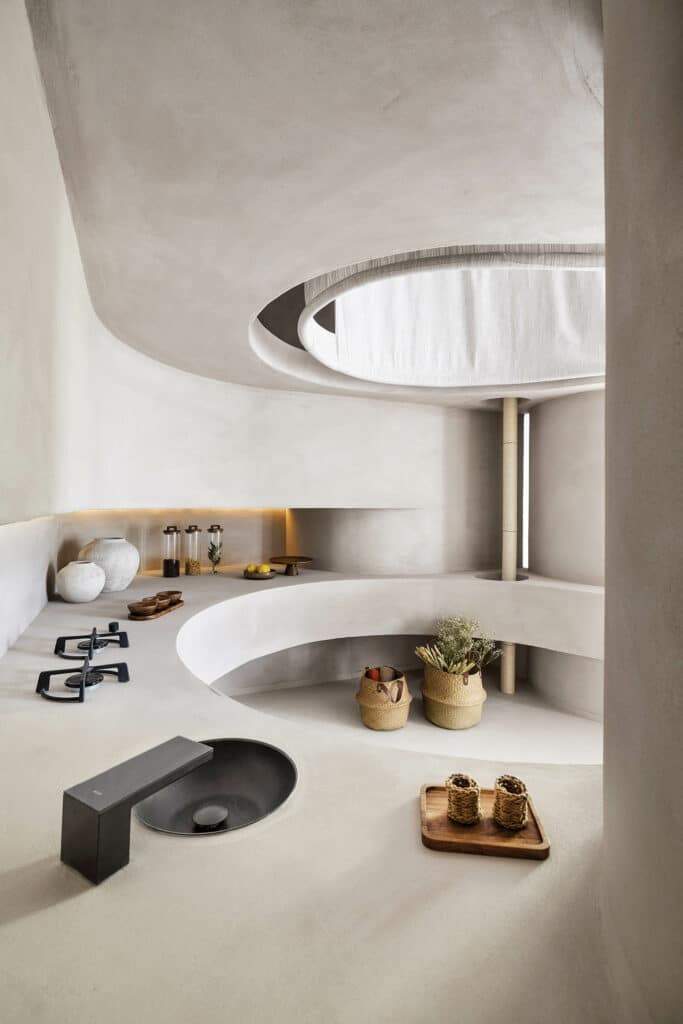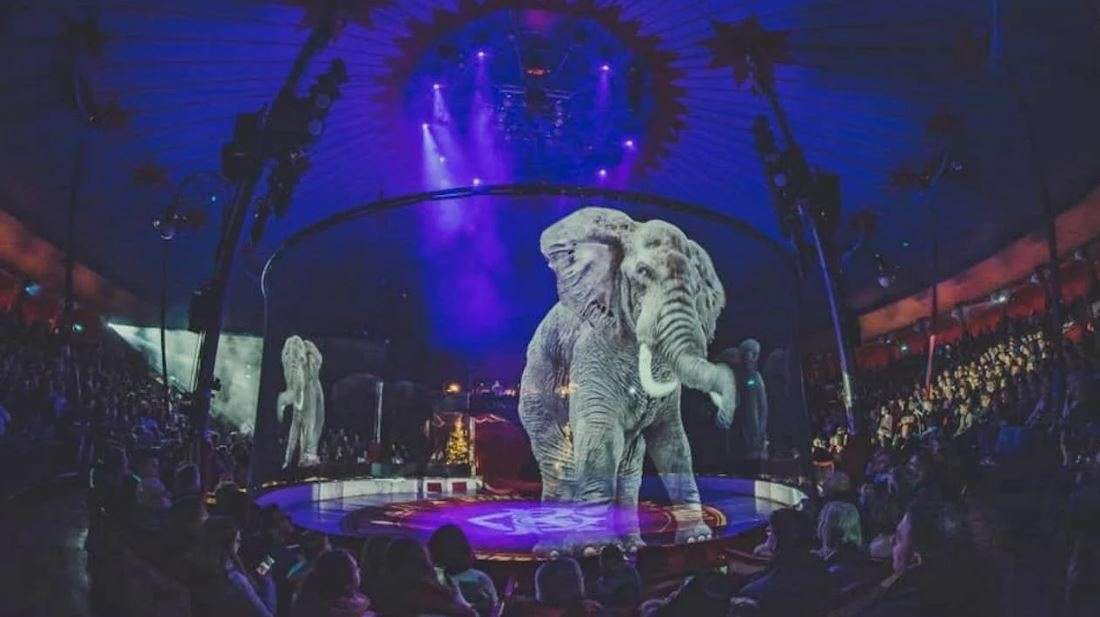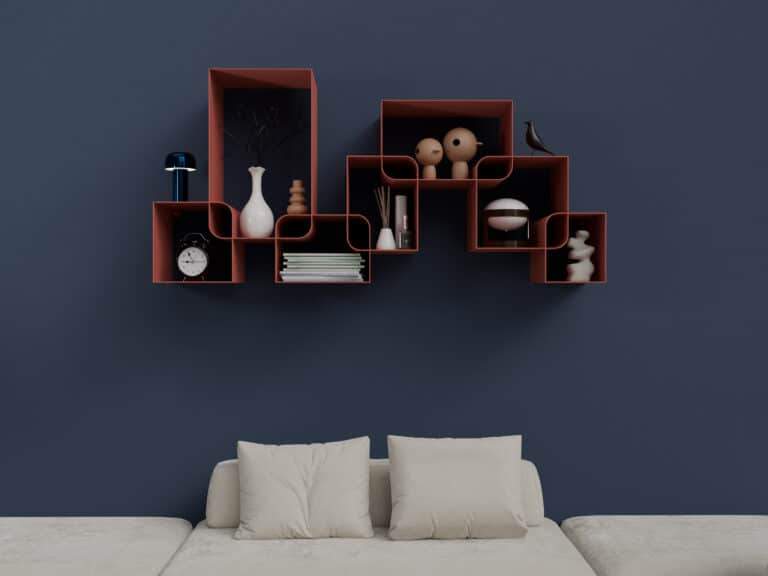Madrid Show: Well-being for People and Pets
We may adorn our homes with the toys and accessories of our furry friends, but not often do we design interiors with them in mind. At the annual Casa Decor Madrid show house last spring, Spanish architect Hector Ruiz Velazquez set a stylish example by partnering with Ecoplen, a Spanish company that creates smart textiles. Ruiz Velazquez, CEO and senior architect of Studio Ruiz Velazquez, created the home with the health, harmony, and nature of a human and their pets, a cat and a dog, in mind. He incorporated the most recent advancements in hygienic, natural materials, a decision that was inspired by the same pets owned by Francisco Perez, CEO of Ecoplen parent company Atenzza Group.
The notion of equality was the starting point for the project. According to Ruiz Velazquez, interior design usually puts a division between what is accessory and what is necessary, and between decoration and structure. However, this residence had no areas that would be inaccessible to any of its occupants. The project was conducted in a two-level, 290-square-foot studio within a 1929 neoclassical building. Interestingly, the components used in the show-house can be taken apart and reassembled with different configurations in another space.
In the Casa Decor Madrid Show House, a pet-friendly apartment has been furnished with great care.
At the Casa Decor Madrid show house in the spring of last year, Studio Ruiz Velazquez designed a 290-square-foot loft for a customer wanting to live healthily and in harmony with their animals. They created cylindrical structures resembling trees which contained the bathroom and bed, separated from the main living area, and covered the upper section with Ecoplen, a self-cleaning and air-purifying fabric sponsored by the project.
Drawing from nature, Ruiz Velazquez had the concept of a grove with two trees, their cylindrical trunks providing shelter to the private areas and having a lofted bedroom in the canopy formed by their undulating branches. The flexible fabric walls of the canopy develop privacy and provide a lambent glow, with the strip fixtures hidden within the edges of the curved ceiling. According to Ruiz Velazquez, “The canopy serves as a wall during the day and, due to its translucent nature, it becomes a lamp at night, casting various levels of light.” The wall textile used is Ecoplen, which is self-cleaning, stain-resistant, and treated with virus-killing biocides and mineral-based photocatalyst to help purify the interior naturally.
The architect emphasizes the importance of natural materials in the design of a space inspired by trees and living beings. To add to the canopy, Ecoplen fabrics were incorporated to create soft moveable cushions, a pink-hued artwork, and a cat play wall that can be arranged with a grid of dowels and textiles. The walls, cylinders, and kitchen are finished in Ecoclay, a natural clay-based material that provides insulation and soundproofing. The ground-level flooring was designed by Ruiz Velazquez and made of an antibacterial ceramic tile, while the staircase and the loft’s floor were covered in micro-cement, a waterproof finish with minerals and resins. These elements, the architect claims, create a healthy and 360-degree healing environment.
Designing with an Appreciation for Nature, Including Our Animal Companions
Hector Ruiz Velazquez of Ceramica Saloni produced the antibacterial ceramic floor tile that lines a custom play area for cats, created by using a grid of dowels to adorn the wall. The kitchen is tucked away in the curved section between the two cylinders, one of which houses a bioethanol fireplace.
The apartment, in keeping with its natural material performance, is mostly earth-toned, with the exception of soft furniture and accessories in pink, blue, and orange. While it is filled with daylight, Ruiz Velazquez intended for the interiors to have a cave-like feel due to the thermal properties and coloring of the clay finishes. The sinuous stovetop and counter of the kitchen, situated in the curved space between the two trunks, creates a particularly organic feel. The bioethanol fireplace nearby adds to the comforting atmosphere of the lower level.
The team’s exploration into the best atmosphere for pet pleasure led to the conclusion that the small apartment’s private areas needed to be raised, leaving the entire ground floor for activities like play, cooking, and eating, according to Ruiz Velazquez. For example, the shower, located in the taller cylinder, is stepped up two levels, and both humans and dogs can use it to clean up. The sink is located a few steps higher. Although the cozy loft is intended for rest, it is available to all, especially with the cat scratching pole that runs through the entire house. Its custom circular bed is sustained by the other cylinder, which houses the bathroom downstairs.
There is Ample Natural Illumination in the Area, Providing Space to Investigate
The cat’s pole for scratching and climbing has walls lined with clay-based material that helps with insulation and sound absorption. The top loft has openings in the canopy to provide peeks to the bottom, while still letting in light and keeping the area private. The cylindrical bedroom is outfitted with a custom bed and cushions.
Studio Ruiz Velazquez created openings in the trunks and canopy to guarantee that both animals and people could keep in contact even when on different levels. This was important for daylighting, safety, and peace of mind. The architects added a pet door to the toilet room to encourage exploration and curiosity, primarily to ensure contact between pets and their owners.
According to Velazquez Ruiz, this specific project is broader than the architecture alone; it is a connection between life on Earth, animals and humans living together in the same home, with no one having more importance than the others in the way the design works. Perez Atenzza is in full agreement and is currently in the process of integrating nearly all of the elements from the Madrid show house, such as the play wall for cats and the canopy and cylinder systems, into his apartment in Valencia.
The customized shower is located two steps above the ground floor and is equipped with features for both the tenant and their pet. A cylinder opens to reveal a space for pet food and storage while the bathroom sink is fitted into the stairwell. This stairwell leads to a bedroom where the flooring is composed of micro-cement. The apartment boasts a remarkable 13-foot ceiling.
Finally, find out more on ArchUp:
Frank Gehry: architecture-informed handbags for Louis Vuitton
Zaha Hadid Architects: migratory birds for Zhuhai art centre
Proctor & Shaw: London home extension with serrated zinc roof
https://archup.net/event/seoul-design-festival/













