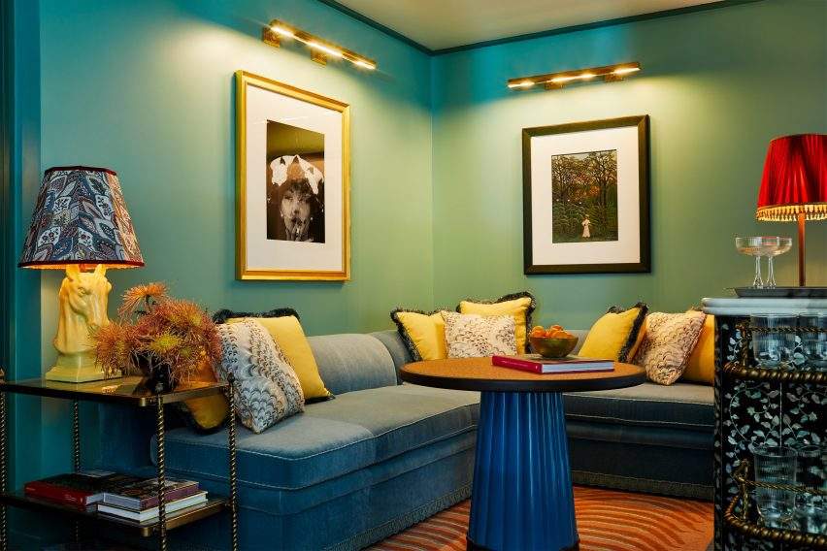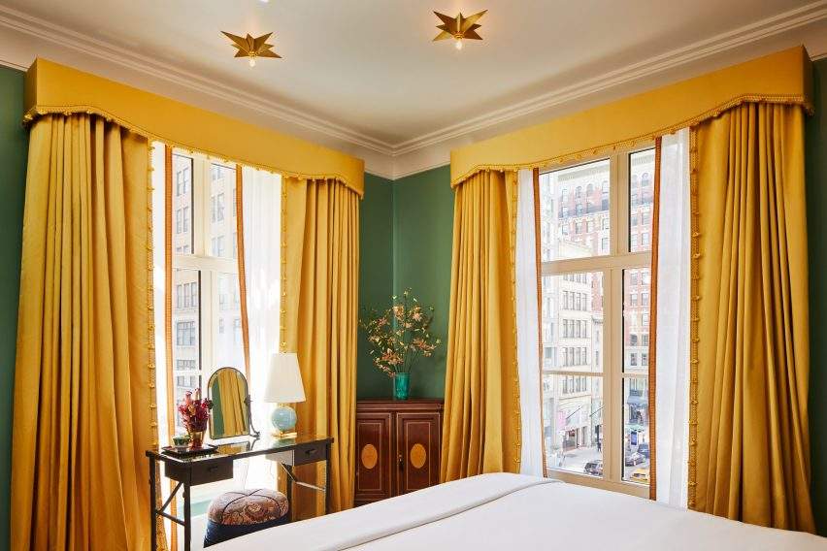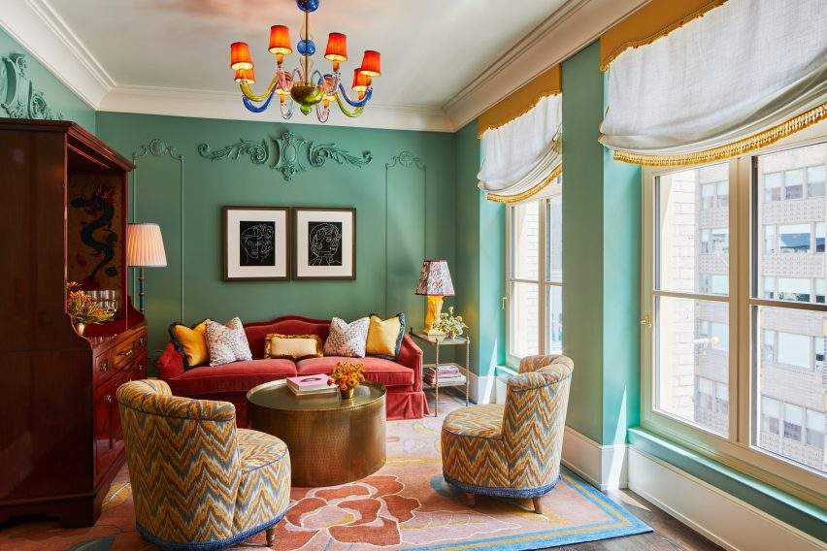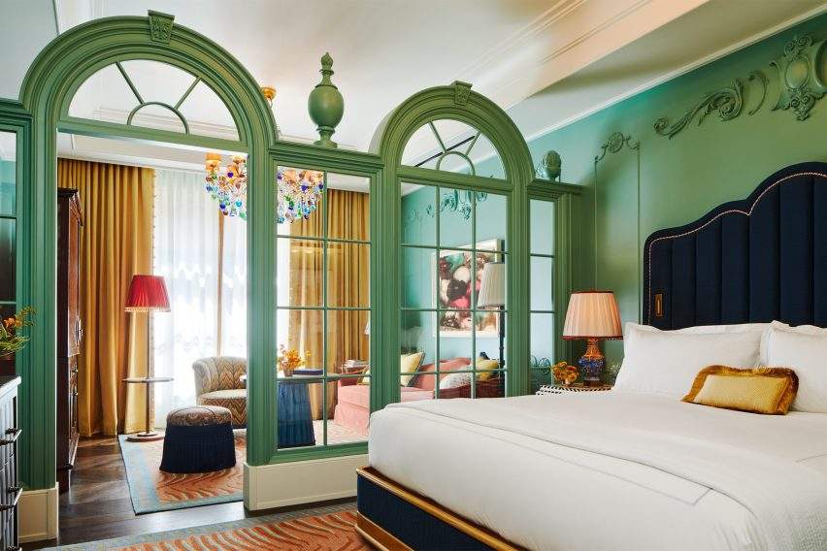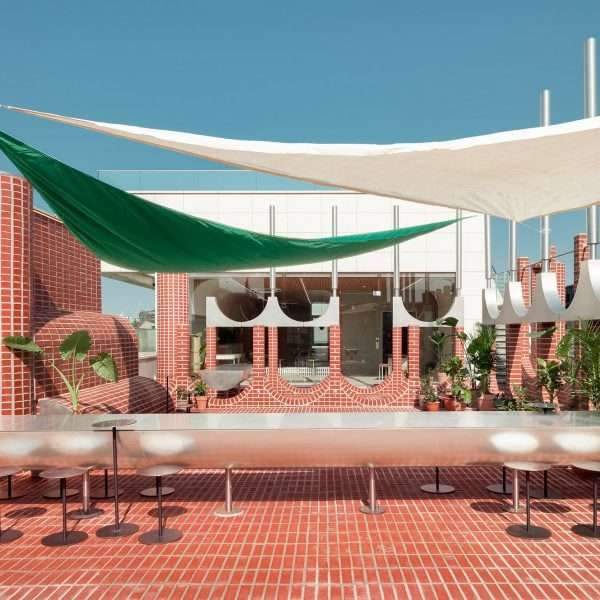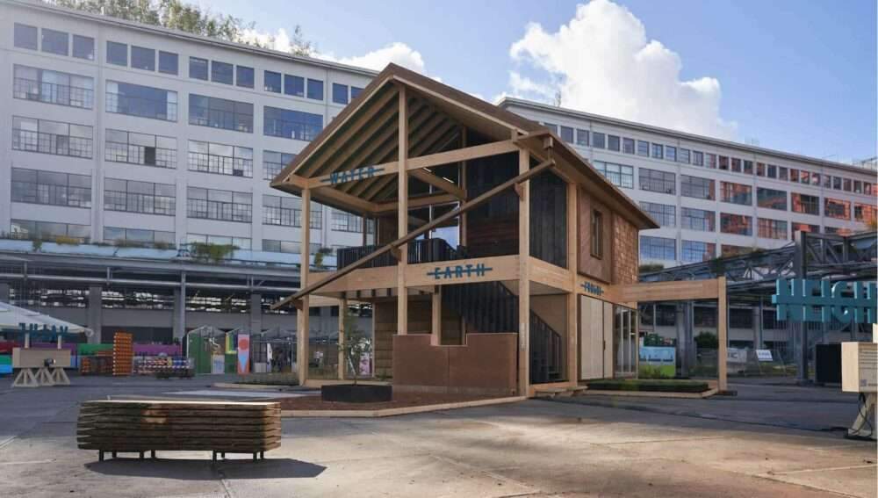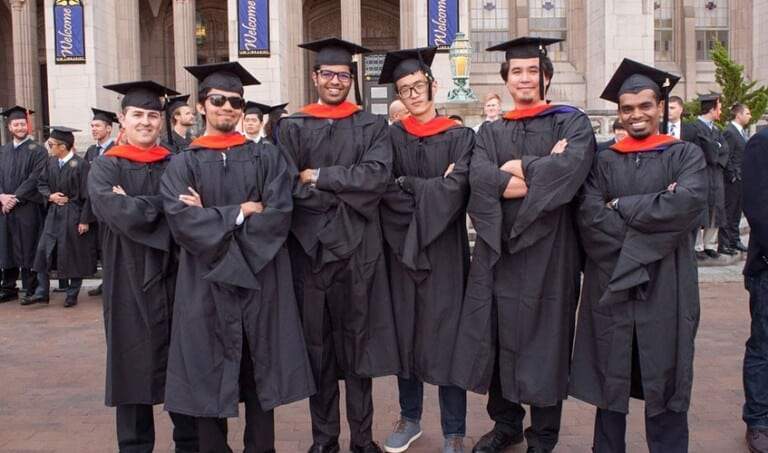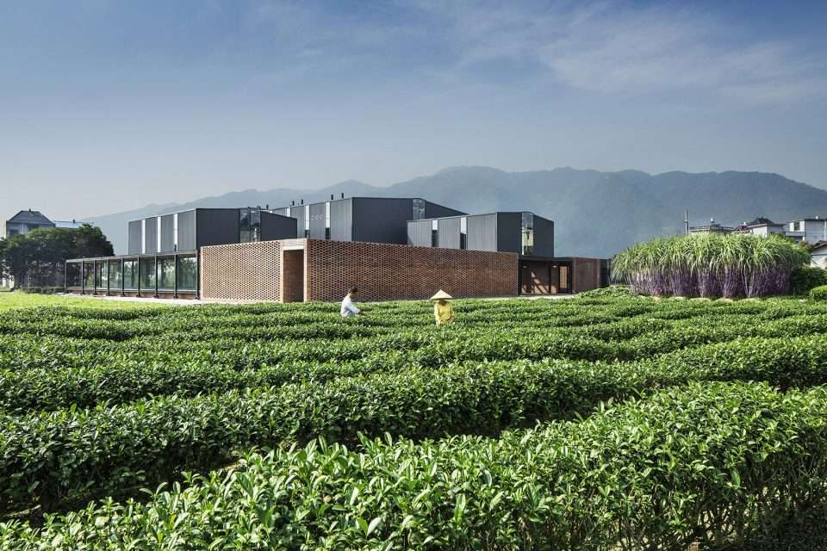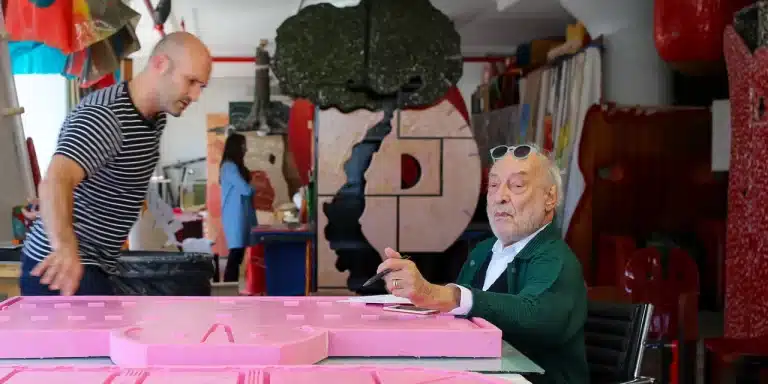Martin Brudnizki Creates Interiors Inspired by the Gilded Age
The 1907 Renaissance-style palazzo building in New York has been given a luxury boutique hotel transformation by architecture studio Perkins Eastman, for which Martin Brudnizki Design Studio provided the interiors.
The location of The Fifth Avenue Hotel was once home to one of the last grandiose mansions of The Gilded Age.
In the late 1800s, Charlotte Goodridge’s residence at 250 Fifth Avenue was a popular spot for social gatherings and musical events during New York’s social season.
The addition of a 24-storey glass tower, designed in collaboration with PBDW Architects, was made to the existing five-storey brick and limestone building by Perkins Eastman.
In 1907, the Second National Bank was created to replace the 19th century house of Goodridge, and this was the work of the famous architectural firm McKim, Mead & White.
The team at Martin Brudnizki Design Studio (MBDS) set out to create a unique look for the new hotel that alludes to the past of the neighbourhood and the building’s heritage. This aesthetic was crafted to encompass a “Bohemian romanticism” as well as the “glamour of the gilded age” with a modern twist.
“One of the biggest challenges was that we were working with both an existing and a new building at the same time, which each presented their own challenges architecturally,” studio founder Martin Brudnizki.
“We worked with the architects to marry the historic narrative with the contemporary tower addition, which reflects New York today, and the concept of the modern traveller,” he said.
An image of yellow curtains can be seen in the Fifth Avenue Hotel in Manhattan, New York, as designed by Martin Brudnizki Design Studio.
The decor of the rooms is composed of tones of garden greens, buttercup yellow, peony pink and golden accents.
The designer noted that, in a balanced and enjoyable manner, striking designs and textures interplay with one another, creating a combination of contemporary elements and traditional finishes.
The Fifth Avenue hotel features green walls and custom-made coffee tables as part of its interior design.
“The intersection of interiors with architecture is so important. The mansion is a much more classical response to the history and details of the building, whilst the tower enthuses a more modern touch,” Brudnizki explained.
“Both are unified by the choices of colours and certain furniture, fixtures and equipment that carry between the two sites.”
In the bedrooms, one can find a mix of references from around the world, such as Pagoda-style table lamps, custom wardrobes inspired by traditional Chinese cabinets, vintage inlaid side tables, Murano glass chandeliers, and star-like ceiling lights.
The lobby has walls lined with antique mirrors, marble floors and tall, arched windows. This same design is carried into the bedrooms, where the windows are used as room dividers between the sleep and sitting areas.
“We loved the idea that all these great characters had once walked along the boulevard of Fifth Avenue and the fabulous parties hosted within the mansions of Fifth Avenue; the people and the conversations that took place,” said Brudnizki.
“We wanted to create a space that felt as though its interiors had been brought together over time, pulling items from our muse’s travels and adventures from across the globe.”
The Fifth Avenue Hotel manhattan features a double-height lobby, as illustrated in the accompanying image. The lobby has been designed by Martin Brudnizki Design Studio.
The designer stated that the project is a combination of many different elements, and has been created to make it seem like it has existed since the time of The Gilded Age.
Finally, find out more on ArchUp:
Populous presents design of an esports arena in Saudi Arabia
Oslotre creates “materials bank” with timber construction in Norway


