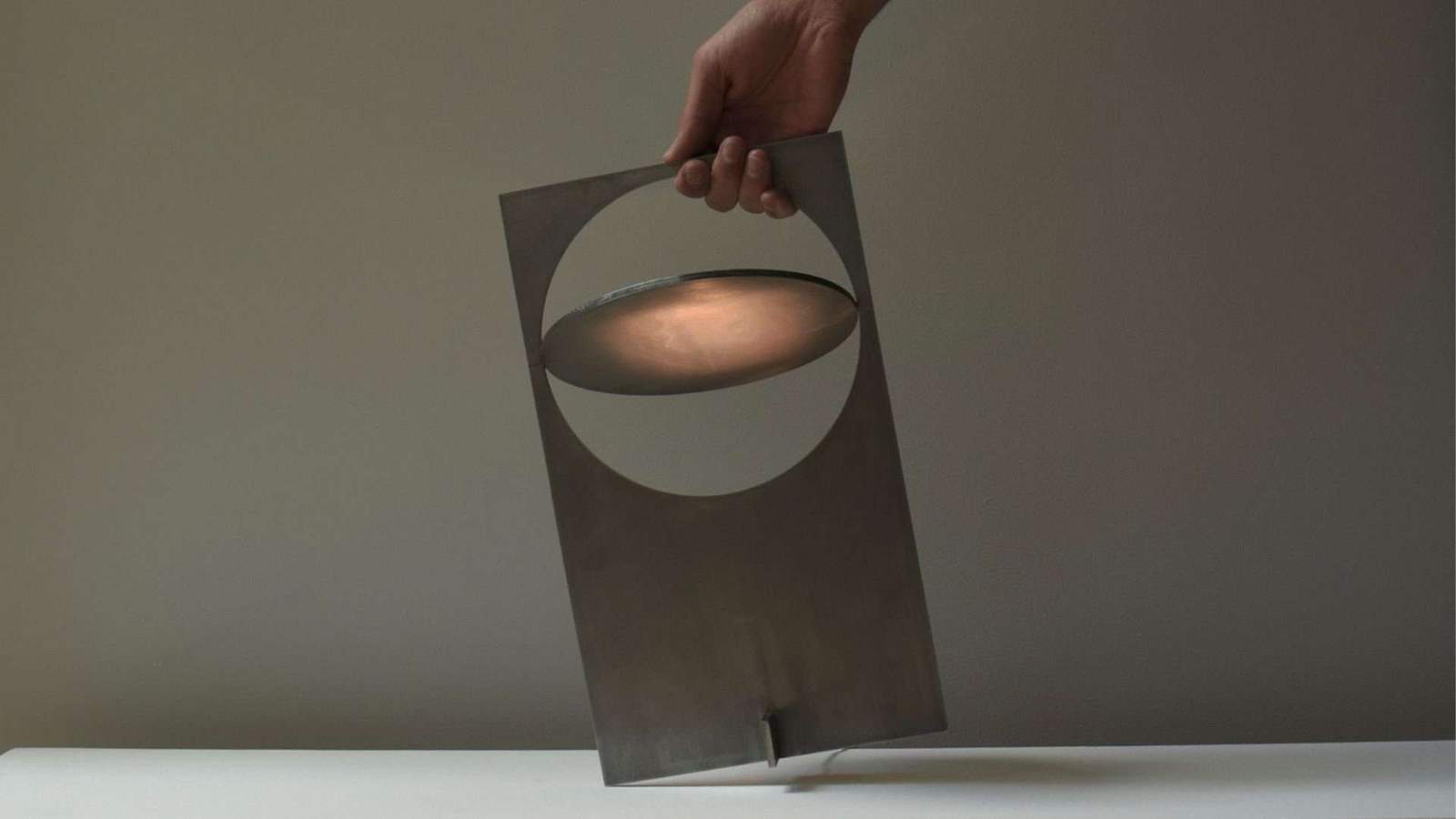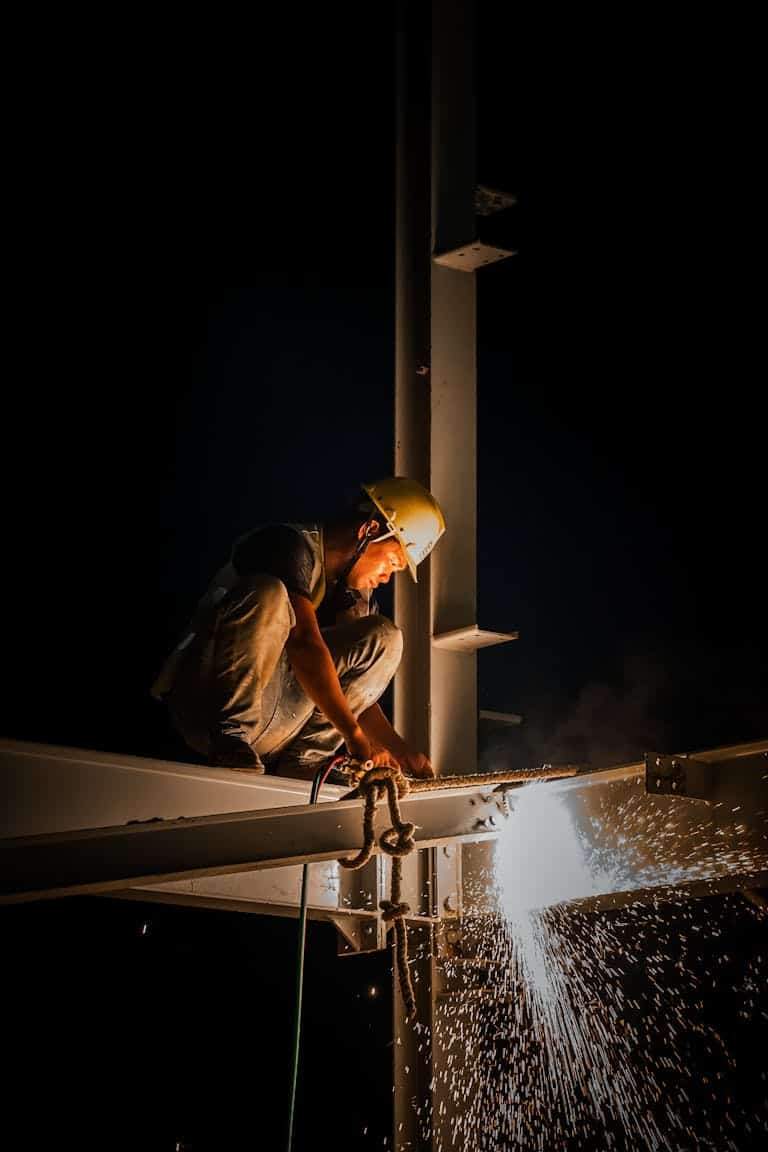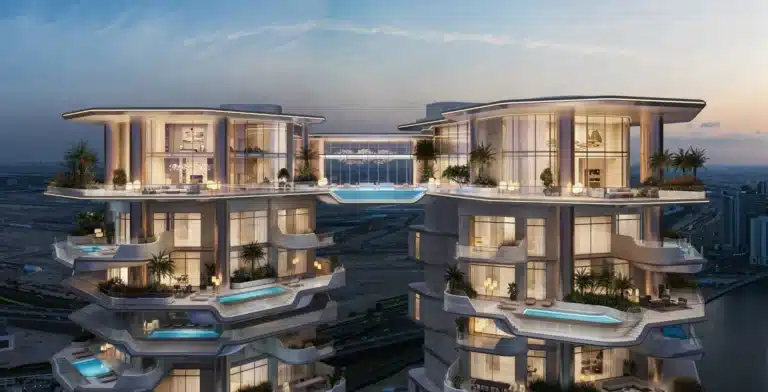Morphosis Designs Art Museum for the University of Texas
Architecture studio Morphosis, in collaboration with local firm GFF, has designed the Crow Museum of Asian Art at the University of Texas at Dallas (UT Dallas). This new building, which is the second location for the museum, forms part of the O’Donnell Athenaeum, an arts campus at the university.
Elevated Galleries on Massive Beams
The museum, which is spread over two levels, features most of its gallery space on the upper floor. Many of these galleries are elevated and supported by large, V-shaped beams, creating a striking visual effect. A separate wing, known as the Bar Galleries, cantilevers out on the north and south sides of the building.
A Shaded Walkway Around the Perimeter
Around the edge of the museum, the elevated galleries form a covered walkway that offers shade, providing relief from the intense Dallas summer heat. This design feature, according to Morphosis principal Arne Emerson, is intended to create a sense of openness and welcome.
A Light-Filled Lobby
On the south side of the building, a massive glass wall stretches up into the ceiling, forming a partial atrium. This design allows natural light to flood the entrance lobby, which connects the main galleries with the Bar Galleries through a two-storey void. A central staircase leads from the lobby to the upper-level galleries, while bridges and mezzanines create circulation throughout the space.
Connecting the Building’s Interior and Exterior
The building also includes reading rooms, conference spaces, and event areas on the ground floor, with floor-to-ceiling glass walls offering views of the surrounding campus. An additional covered bridge on the north side connects the Bar Galleries with the main structure.
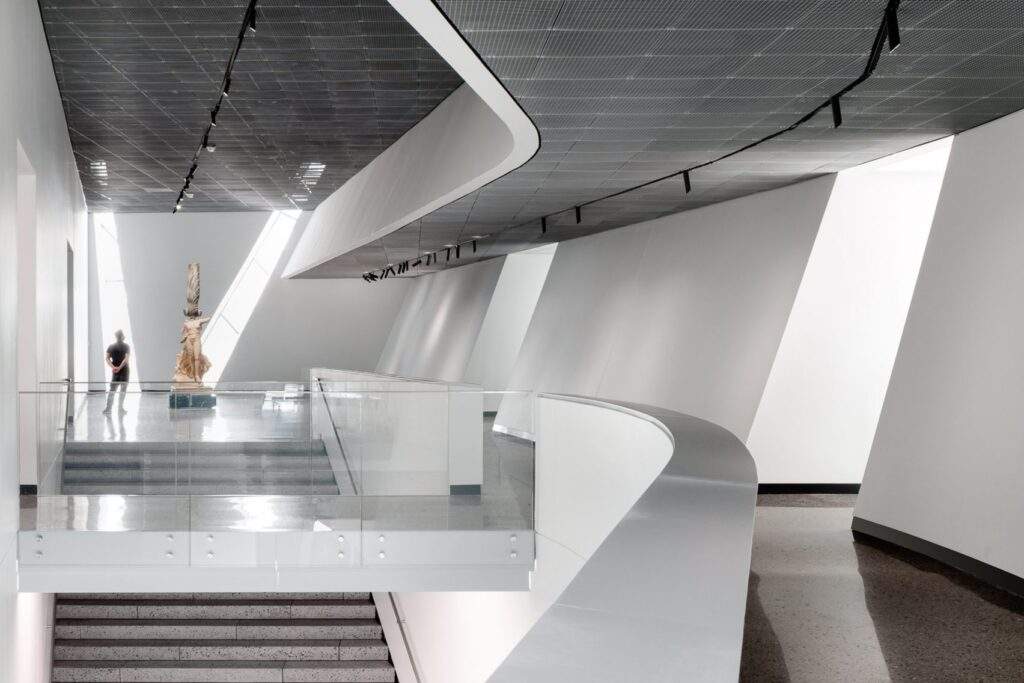
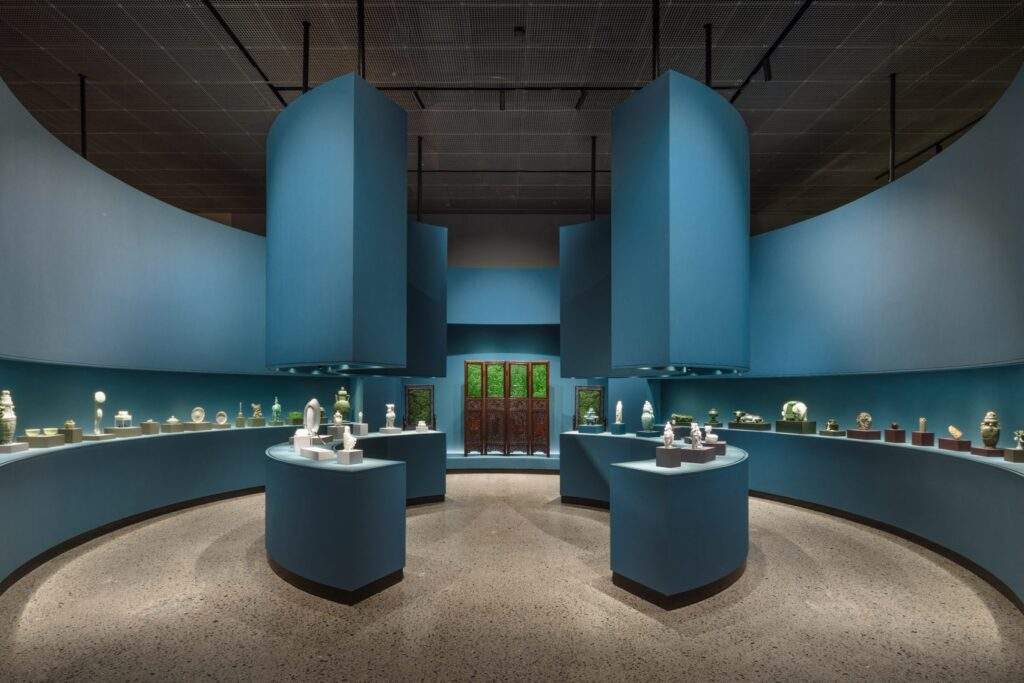
Cladding Inspired by the Museum’s Collection
The exterior of the elevated galleries is clad in sandblasted white precast concrete mixed with silica, with a patterned surface inspired by the designs in the museum’s collection. The façade also features angled horizontal slits that bring natural light into the interior gallery spaces.
Gallery Design with Colour and Texture
Each gallery within the museum has a unique colour scheme, chosen to complement the displayed collections. Polished concrete floors run throughout the space, and Morphosis worked closely with the museum to design the gallery interiors, adding a new layer of texture and richness to the exhibits.
Future Expansion of the O’Donnell Athenaeum
Construction has already begun on the next building in the O’Donnell Athenaeum, which will be a performing arts centre.
Photos: Mauricio Rojas
Finally, find out more on ArchUp:





