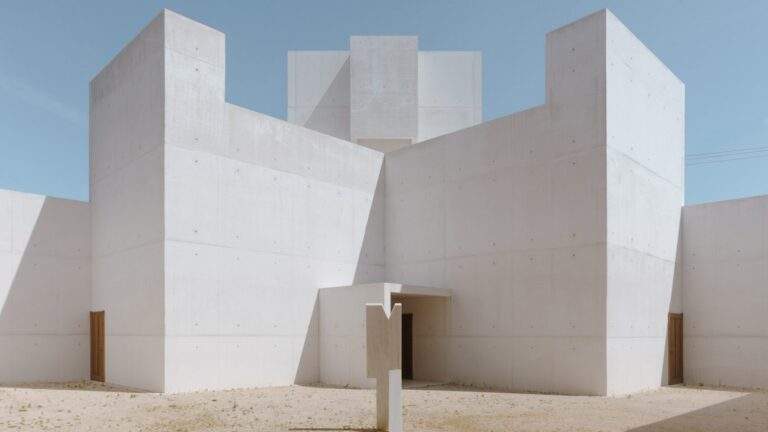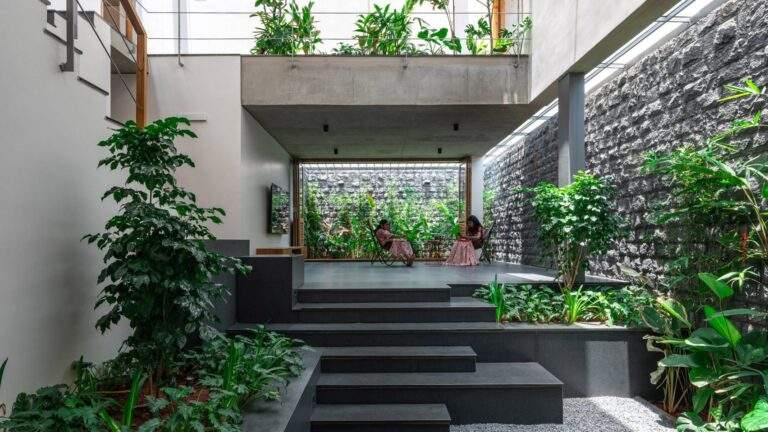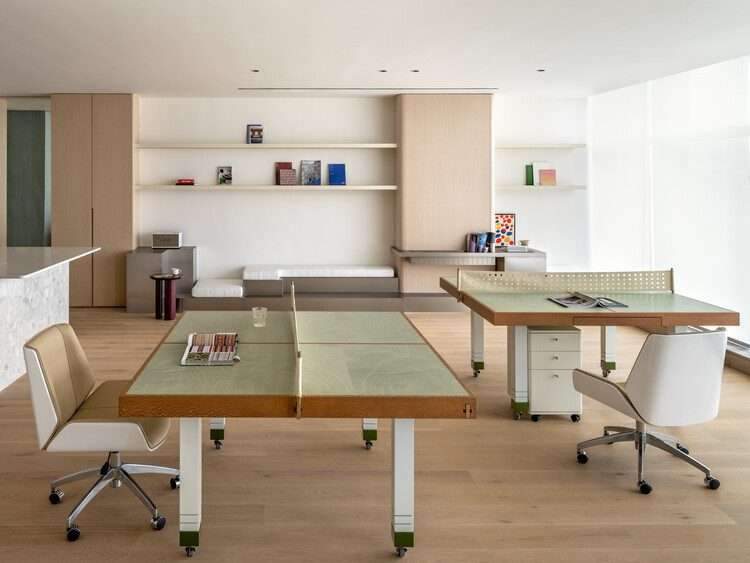Origami-like roof tops timber home in Suffolk by Studio Bark
Studio Bark has added Water Farm, a timber-framed house, to a family farm in Suffolk. The design is influenced by the geometric forms of local timber-framed buildings and agricultural structures in nearby villages. The house features an origami-like, wood-clad roof that reflects these influences.
Integration with Natural Surroundings
Located on the edge of Dedham Vale, an Area of Outstanding Natural Beauty, Water Farm is surrounded by mature woodland and pasture. The exterior is coated in locally sourced sweet chestnut cladding, with large windows and floor-to-ceiling glazing providing extensive views of the landscape.
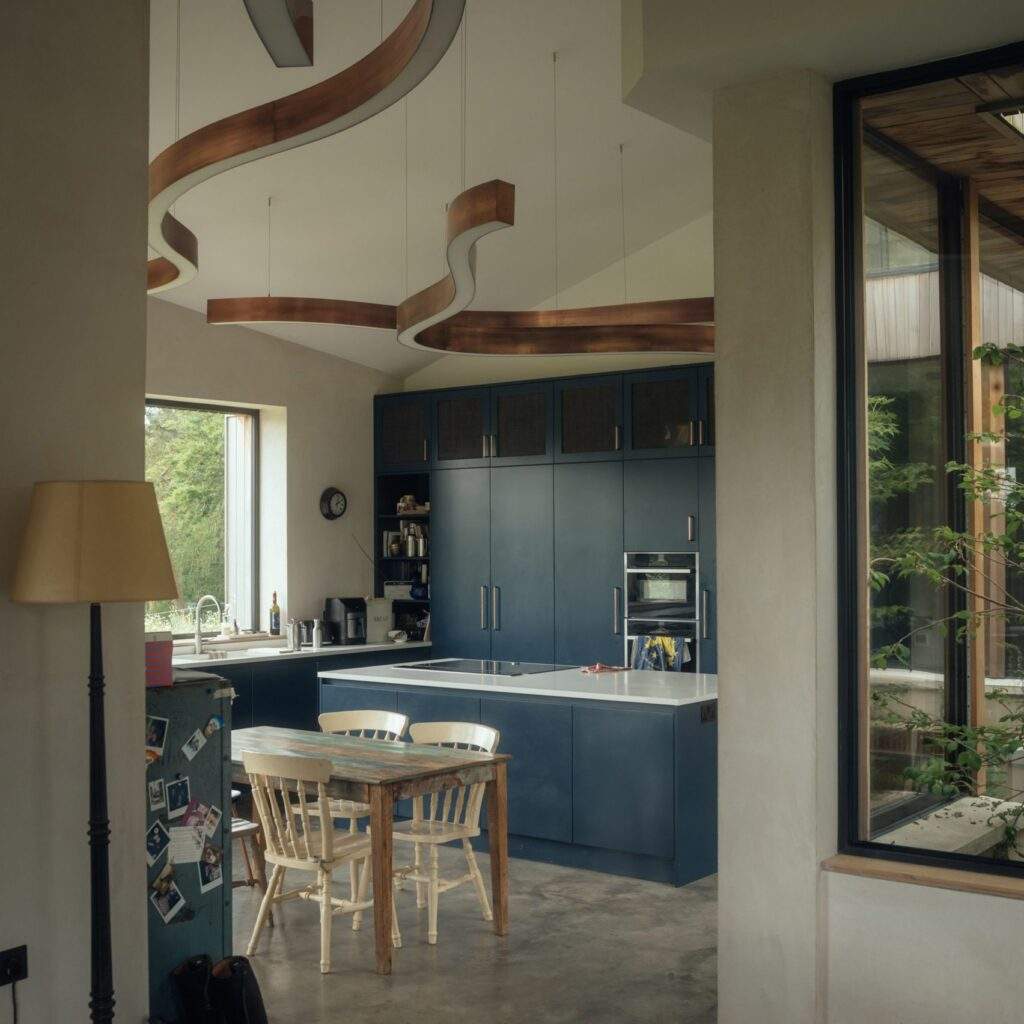
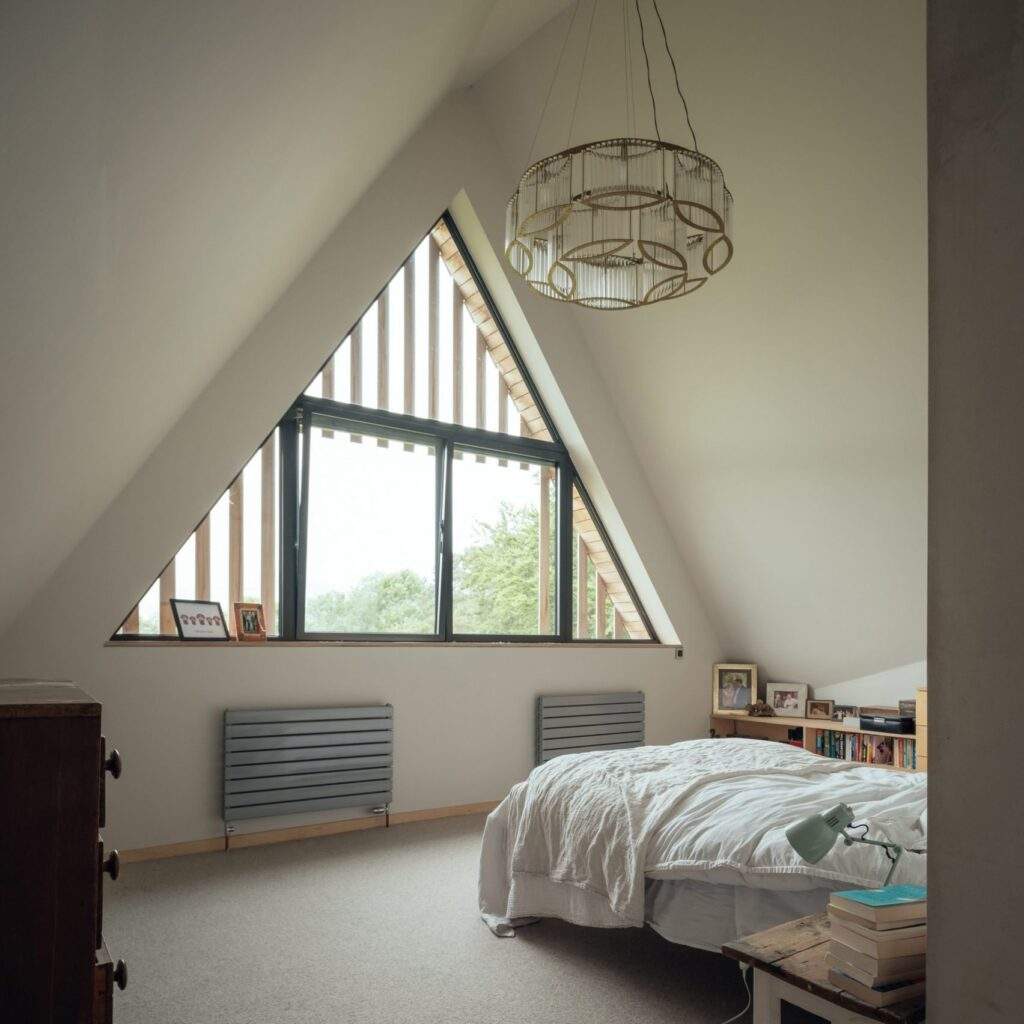
Structural and Interior Design
The house has a square-shaped plan and a timber structure with a central courtyard. The angular roof folds in various directions, creating a dynamic form. Inside, the ground floor has a stepped plan to demarcate different spaces, with an open circulation route wrapping around the courtyard. The first floor features an L-shaped plan with four bedrooms, each with unique spatial character due to the striking roof geometry.
Sustainable Features
Due to its remote location, the house is equipped with solar panels, a ground-source heat pump, and a biofuel generator. Low-tech and passive design strategies, such as the careful positioning of glazing and a central courtyard for natural light and ventilation, help reduce the home’s operational carbon footprint.
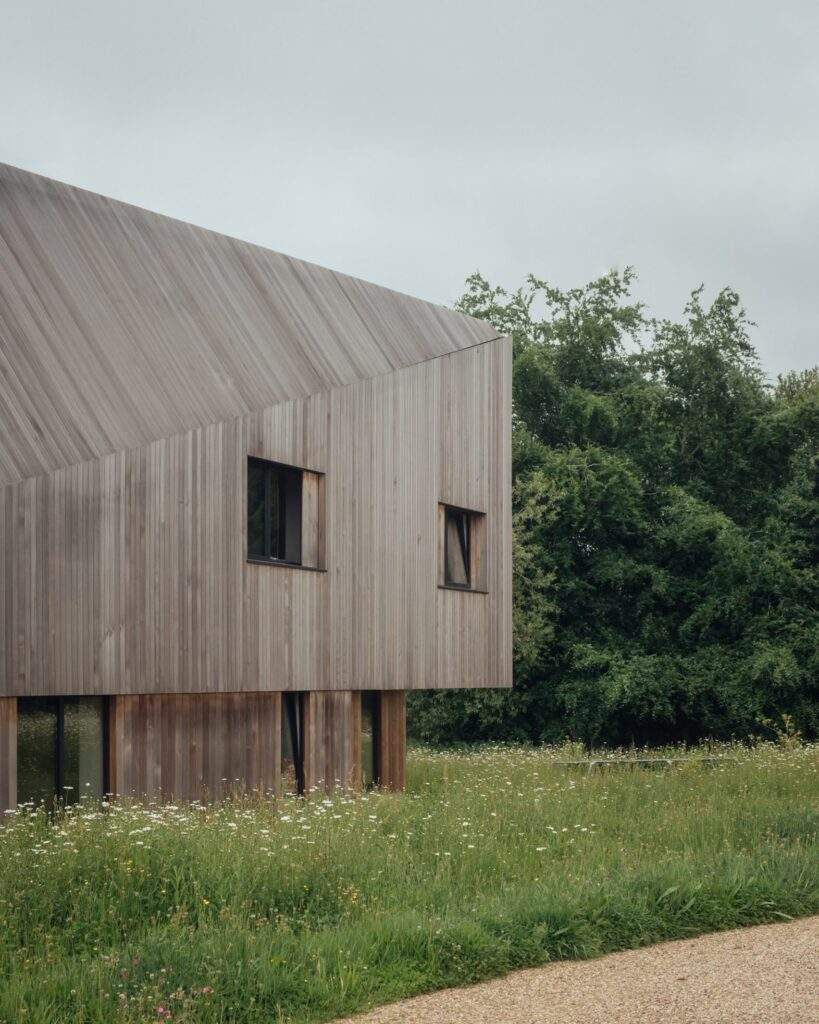

Photos: Jim Stephenson
Finally, find out more on ArchUp:
https://archup.net/equinox-hotels-and-neom-announce-equinox-resort-treyam-in-magna-the-coast-of-neom/


