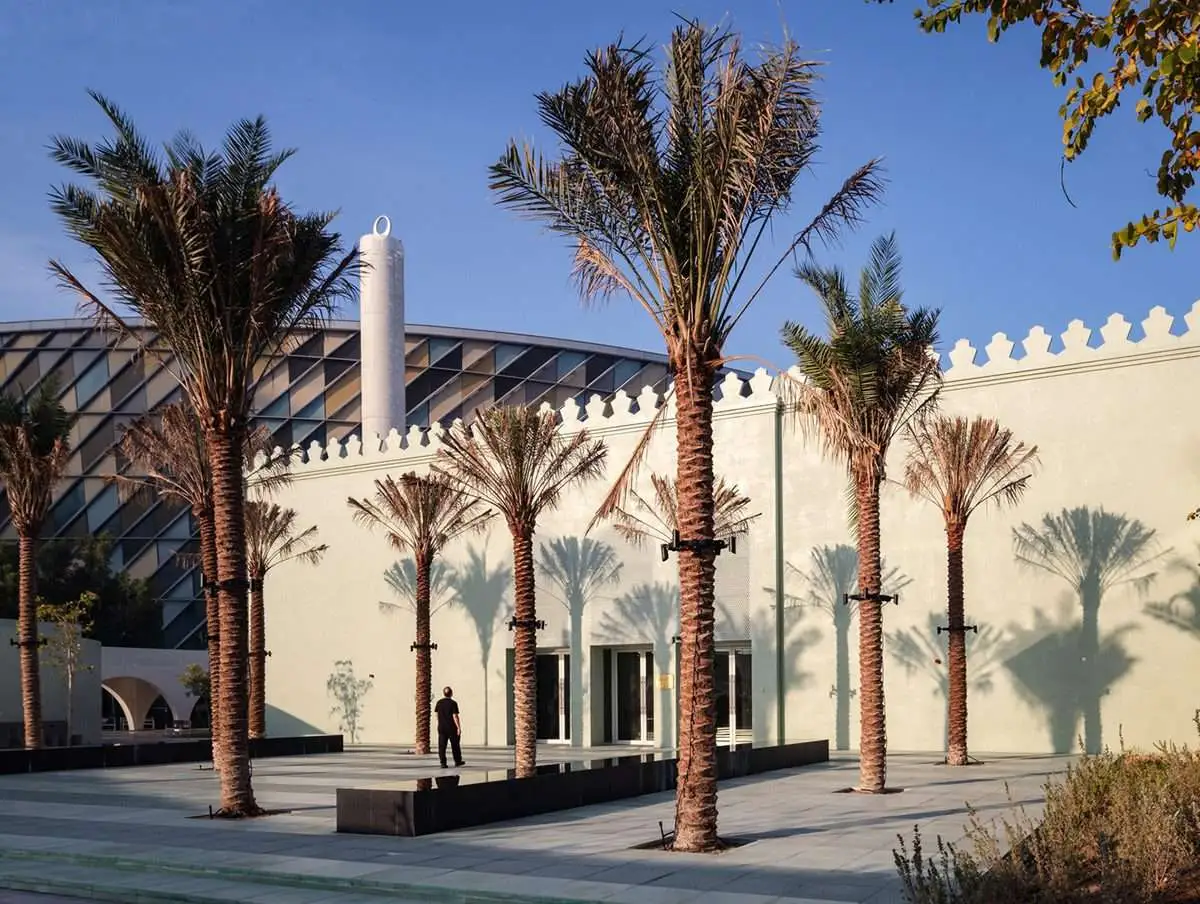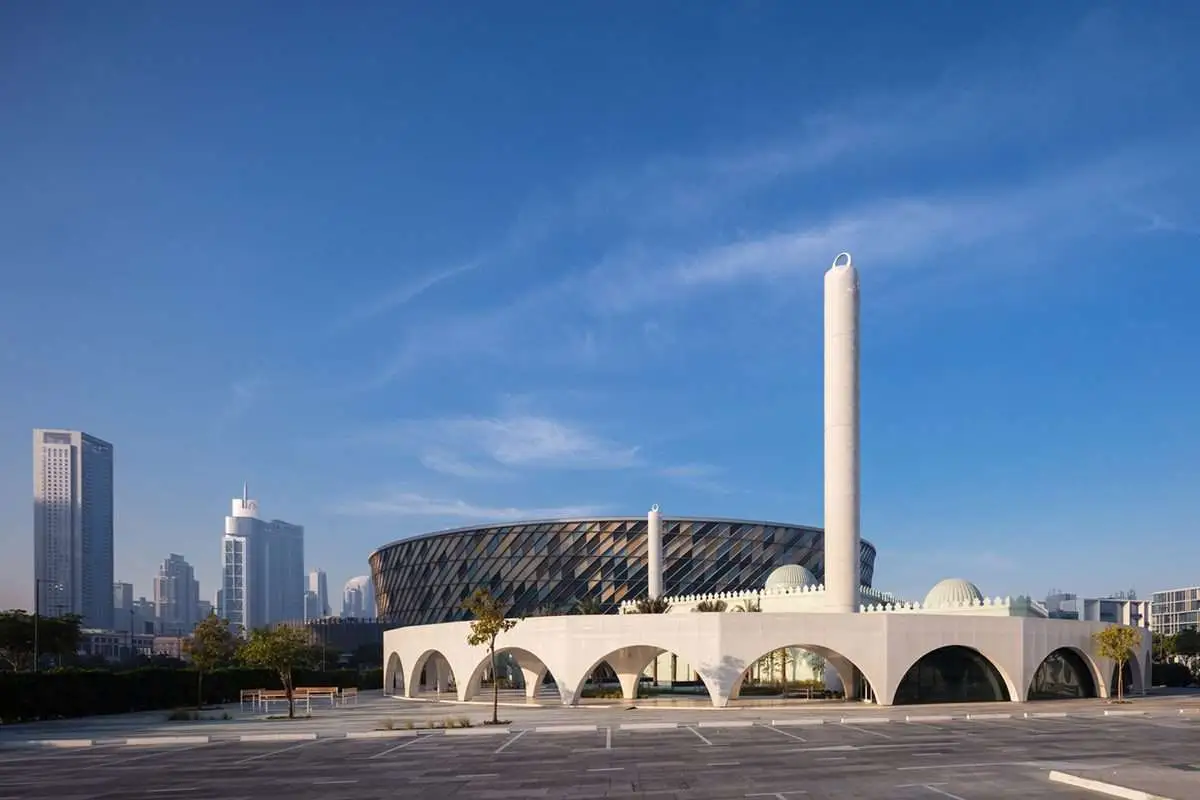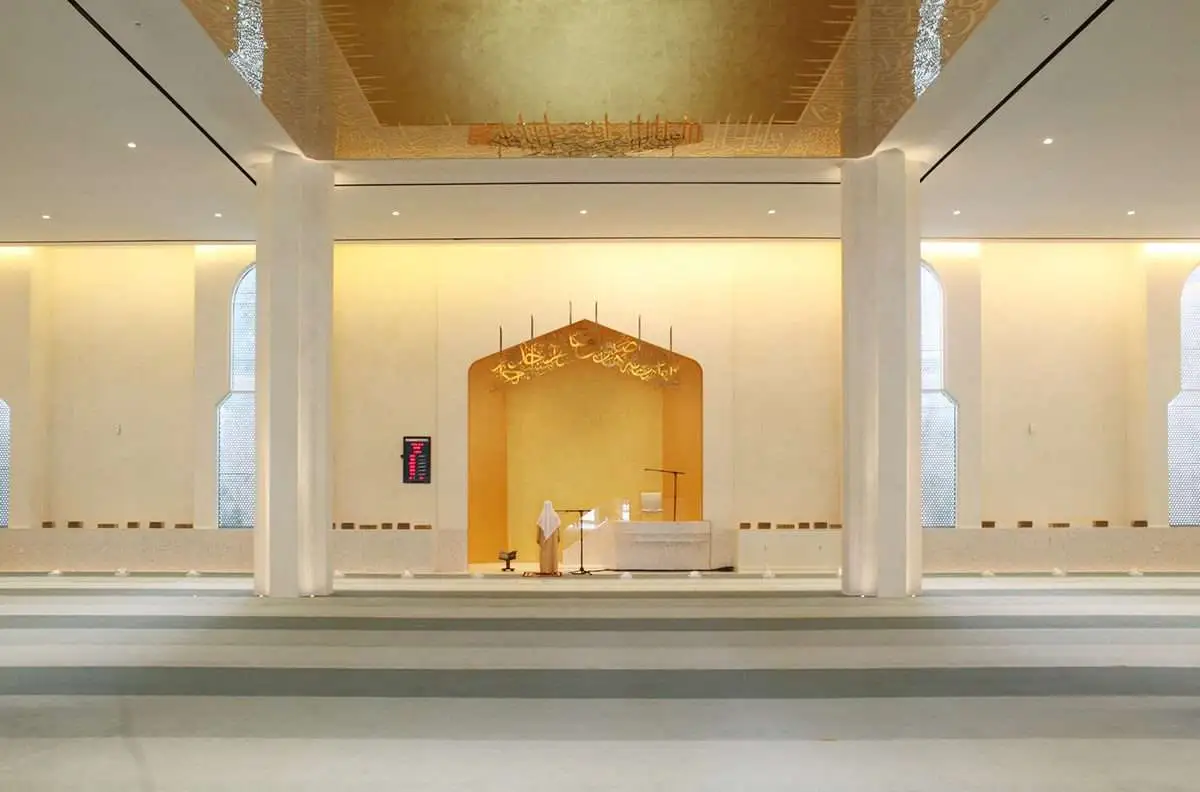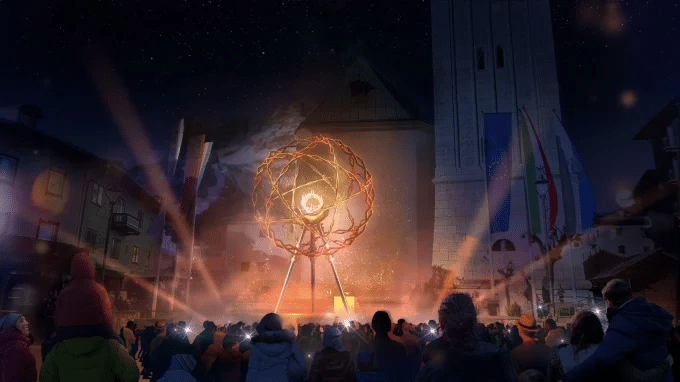Packaging of a mosque in Dubai with perforated corridors by the waiwai company
,Packaging of a mosque in Dubai with perforated corridors by the waiwai company
A multi-disciplinary company, waiwai, based in Dubai and Tokyo, has wrapped the perimeter of a mosque with perforated colonnaded arcades in Dubai.
Design Features
The design is a circular arched corridor, which serves as a transitional space before entering the mosque,
creating a segregating design element between the main prayer hall and the city.
Covering a total area of 2,800 square meters, and reimagining the role and presence of the mosque in the city,
the architects took cues from the traditional Arabic mosque typology where the mosque is seen as a common space.
The mosque reworks the spaces to encourage community use along with its purpose as a sacred space for worship, according to the architects.

The project Location
The project is located within the dense landscape of Dubai next to the Coca-Cola Arena,
where the mosque creates a sharp contrast to its surroundings with the new design.
It represents the physical embodiment of spirituality, tranquility and community.
The entire complex also includes a main prayer hall, a prayer hall for women, a portico, a courtyard, a fountain,
in addition to toilets, a cultural space, a minaret, retail stores and parking.
Packaging of a mosque in Dubai with perforated corridors by the waiwai company
The architects preserved the cover of the current mosque with its original façade,
while the façade was painted in a bright, reflective pastel green, and besides, the team preserved the spatial arrangement of the prayer spaces.

Design materials
The main component of the design is the colonnaded portico or portico,
which is an important architectural design element in Islamic architecture.
The colonnaded structure is seen first through the road by passersby,
and the gallery winds gently around the mosque in a circular motion, in contrast to the traditional mosque typology.
The architects also created a series of wide arches of parchment to invite people and worshipers from all directions.
As for the portico, it is a perforated white material with small circular spaces, these spaces also allow natural light to enter the depths of the space.
The use of white also extends to the tile floors of the hallway, further emphasizing the feeling of openness and lightness.
The combination of perforated metal and the shape removes the boundaries of separation between the mosque and the city,
and creates a transparency between the exterior and interior spaces.

Design description
The studio creates a new public space within the courtyard or courtyard, to guide worshipers with palm trees,
straight water bodies leading to the main entrance, and seating elements nurturing an environment of tranquility.
As for the dish, it is a spatial metaphor that indicates the place of contact and intertwining between society, faith and the city.
On either side of the mosque, two minarets rise as slender buildings indicating the function of the building.
The minarets are also clad in white perforated metal that forms containers for wind turbines that will provide sustainable energy.
The worshipers face a transitional space between the outside and the inside,
at the entrance before the main prayer hall or the sanctuary.
The architects also used the same color and palette of materials in the interiors to complement the mosque’s exterior identity.
The carpet floor consists of strips of alternating shades of green that define the prayer rows,
and the ceilings are decorated with golden tones above the center of the prayer hall.
The mihrab indicates the direction of Mecca for prayer, which is the place where the imam prays,
and the line with verses from the Qur’an extends above the mihrab along the middle of the ceiling.
The mosque provides a religious environment,
where religion and the wider community can coexist as well as an experience not only for worshipers but for the city as well.
For more architectural news
Design of a new headquarters for the Museum of the Chinese in America in Manhattan





