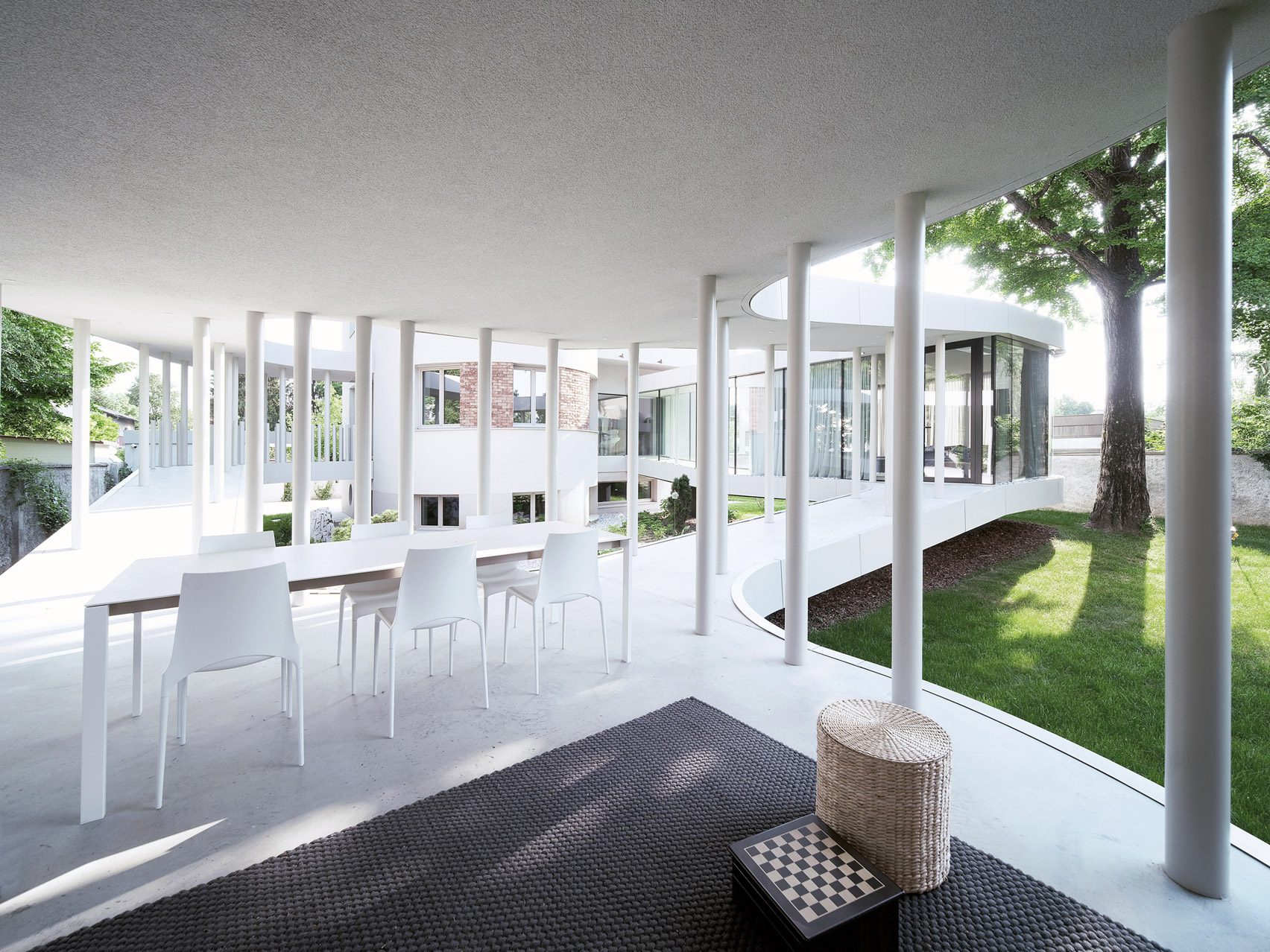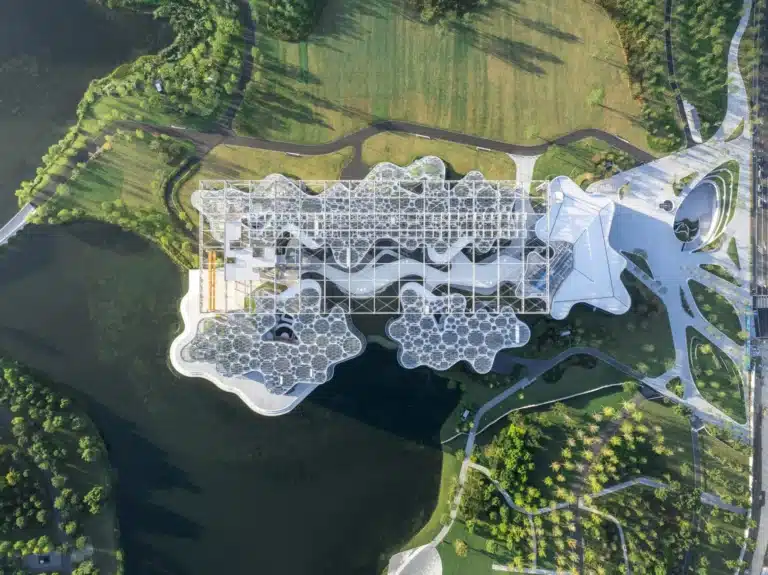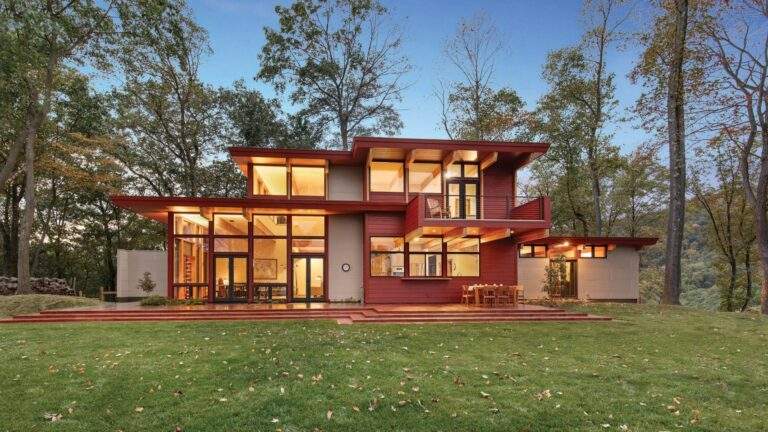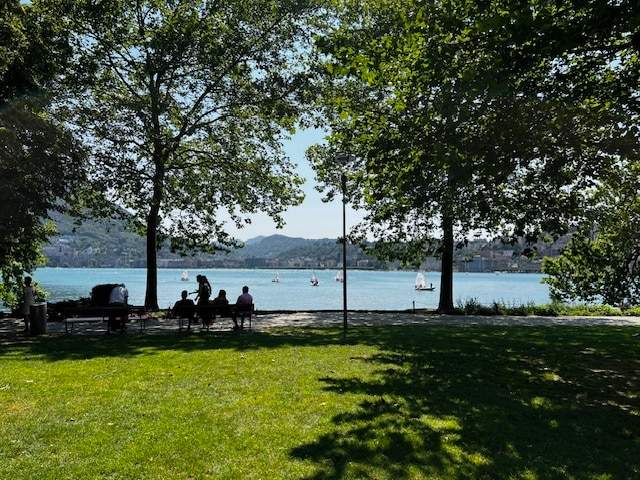Ring House: A Fusion of Past and Present
Nestled in the suburbs of Ljubljana, Slovenia, Ring House stands as a testament to modernist architecture, with a rich history dating back to the 1930s. Recently renovated by local studio OFIS Arhitekti, this iconic villa underwent a transformative journey aimed at enhancing its connection to the surrounding landscape. The focal point of this renovation? A semi-enclosed, winding extension that epitomizes the concept of “inside-outside living.”
Embracing Inside-Outside Living
OFIS Arhitekti embarked on a mission to seamlessly blend the interior and exterior spaces of Ring House, thereby fostering a harmonious relationship between the villa and its expansive garden. The looping extension, ingeniously designed to follow the site’s natural topography, serves as the embodiment of this vision. By encircling a central garden atrium, the extension creates a tranquil oasis that invites residents to immerse themselves in the beauty of nature while enjoying the comforts of home.
Exploring the Looping Structure
The looping structure of Ring House’s extension is not merely a functional addition; it is a design marvel that encapsulates both form and function. Two semi-circular living areas, reminiscent of the villa’s original bay windows, serve as the focal points of the extension. To the east, a cozy lounge area enveloped in full-height glazing offers panoramic views of the surrounding greenery, blurring the boundaries between indoors and outdoors. Meanwhile, to the west, an open-plan kitchen and dining area invite residents to dine alfresco, sheltered only by columns and billowing curtains.
Restoring Heritage, Embracing Innovation
In addition to the extension, OFIS Arhitekti embarked on a journey to restore some of Ring House’s original features, paying homage to its rich heritage. The removal of a pitched roof from the 1980s and its replacement with a sleek, modern flat roof harkens back to the villa’s original design ethos. This meticulous restoration process not only revitalized the villa’s aesthetic appeal but also preserved its historical integrity for generations to come.
A Journey Spanning Decades
Spanning nearly a decade, the renovation of Ring House is a testament to OFIS Arhitekti’s unwavering commitment to excellence. Drawing inspiration from their previous projects, such as the Ljubljana City Museum, the studio employed innovative design strategies to seamlessly integrate the old with the new. From the spiral extension at the museum to the winding structure of Ring House, OFIS Arhitekti continues to push the boundaries of architectural innovation, leaving an indelible mark on Slovenia’s urban landscape.
Conclusion: A Harmonious Fusion
In the bustling suburbs of Ljubljana, Ring House stands as a symbol of architectural excellence and innovation. Through a delicate balance of restoration and renovation, OFIS Arhitekti has transformed this historic villa into a modern-day masterpiece. With its semi-enclosed, winding extension and seamless integration of indoor and outdoor spaces, Ring House epitomizes the concept of “inside-outside living,” inviting residents to embrace the beauty of nature while basking in the comforts of home.
 Photography: Janez Martincic
Photography: Janez Martincic
Finally, find out more on ArchUp:






