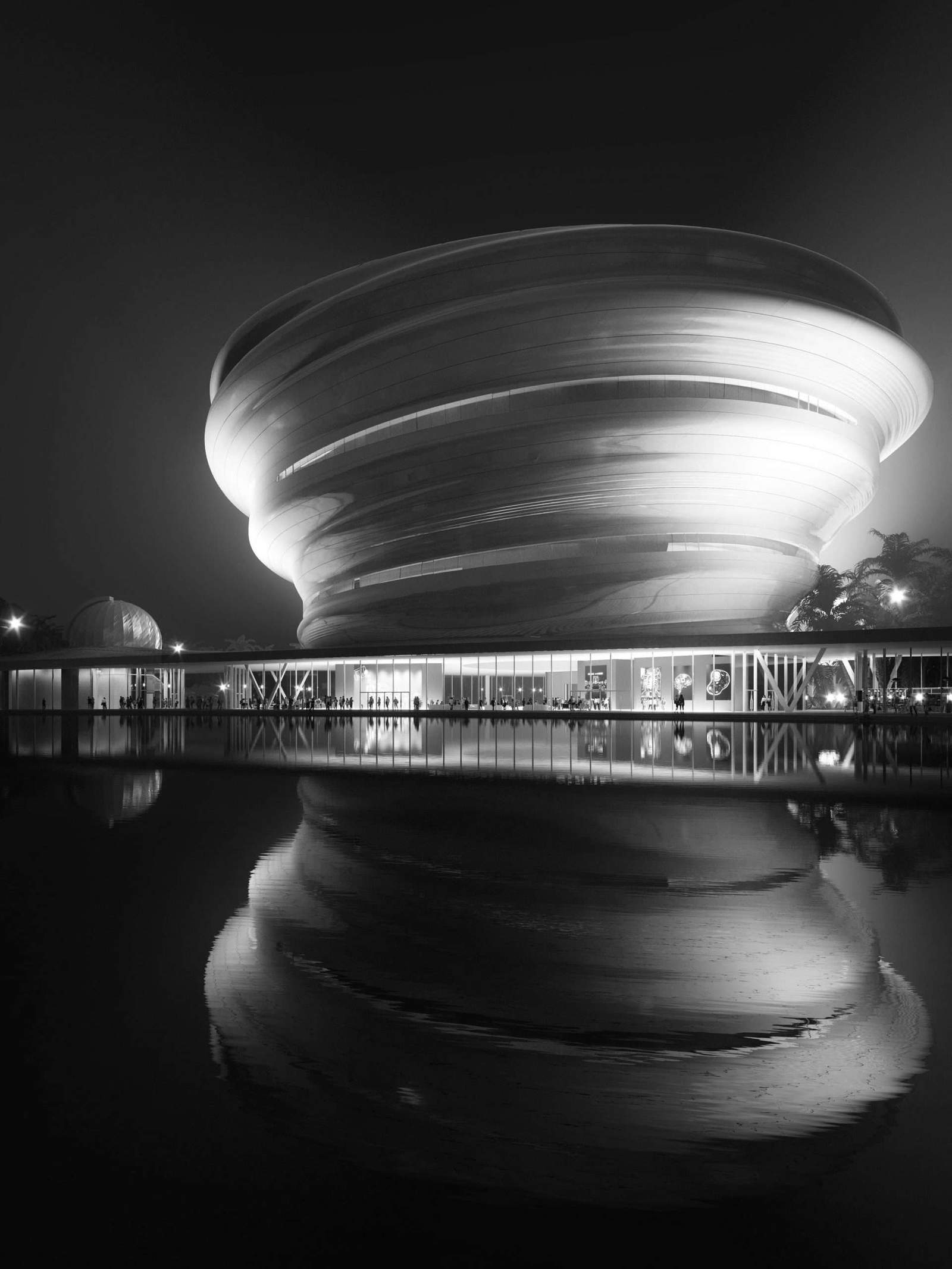Hainan Science and Technology Museum Silver Facade Design,
MAD Architects has begun implementing its design for the Hainan Science and Technology Museum, located in Haikou, China.
Surrounding the museum on the west coast of Haikou, sports grounds and a National Wetland Park are MAD Architects’ second largest project.
It was implemented by the Cloudscape of Haikou project which opened in April 2021.
Hainan Science and Technology Museum derives its importance from being an important scientific place,
and it is the tourist attraction of Hainan Free Trade Port.
It is scheduled to open in late August 2021, and open to the public in 2024.
MAD Architects drew the museum’s design from the dual urban and natural context of the site,
inspiring its confluence of “primitive rainforest and future technology”.
Rich tropical rainforests represent a beautiful backdrop to the museum that forms a cloud in dialogue with nature,
so that the smooth and undulating surface of the museum appears as a white cloud floating in the air.
It is the scene that visitors will see from a distance from the museum building,
while visitors inside the museum area will see it as if it is floating above the forest.
The new museum will cover an area of 46,528 square metres, to be followed by 27,782 square meters of above-ground facilities.
It contains a permanent exhibition space, a planetarium, a giant screen theater, and an aviation theater.

Design features
The facade of the museum has been covered in fibre-reinforced plastic to appear from near and far as covered in silver,
and the interior will contain three cores extending from floor to ceiling, curved trusses, spiral ramps, and a roof.
They will all be exposed to achieve harmony between the architectural forms and the structural system.
In the spacious courtyard, natural light will come through a giant skylight in the museum’s dome,
and this light will create a bright and transparent environment.
The exhibition space will rise and descend from the central hall on five floors,
connecting visitors through the museum.
Visitors will begin by exploring technology and space exhibits down the cliff into the ocean and life science exhibits on the fourth floor.
This exploration begins after the elevator on the fifth floor opens to a 360-degree viewing platform.
Then the math and science exhibition area begins on the third floor,
and then the interactive multimedia experience area and children’s playground on the second floor.
The inner area of the museum is the area of penetration and exploration, and by moving to the outer area,
visitors will move to learn about nature.
The building creates an undulating silhouette space to accommodate the audience in the wet and rainy Haikou climate,
with a giant screen, flying theater, planetarium and observatory.
Places for rest and relaxation are created by designing a sunken crater-like plaza and reflecting pool.

Hainan Science and Technology Museum Silver Facade Design
The different types of tropical plants surrounding the place made it an ideal place to learn about nature.
Visitors will not only live the experience of viewing the exhibition, but they will enjoy in the lap of nature freely.
Hainan Science and Technology Museum will encourage visitors to seek inspiration from both urban and natural environment, becoming a destination to explore science, technology and nature.


 العربية
العربية
هذه التصاميم المعمارية المميزة