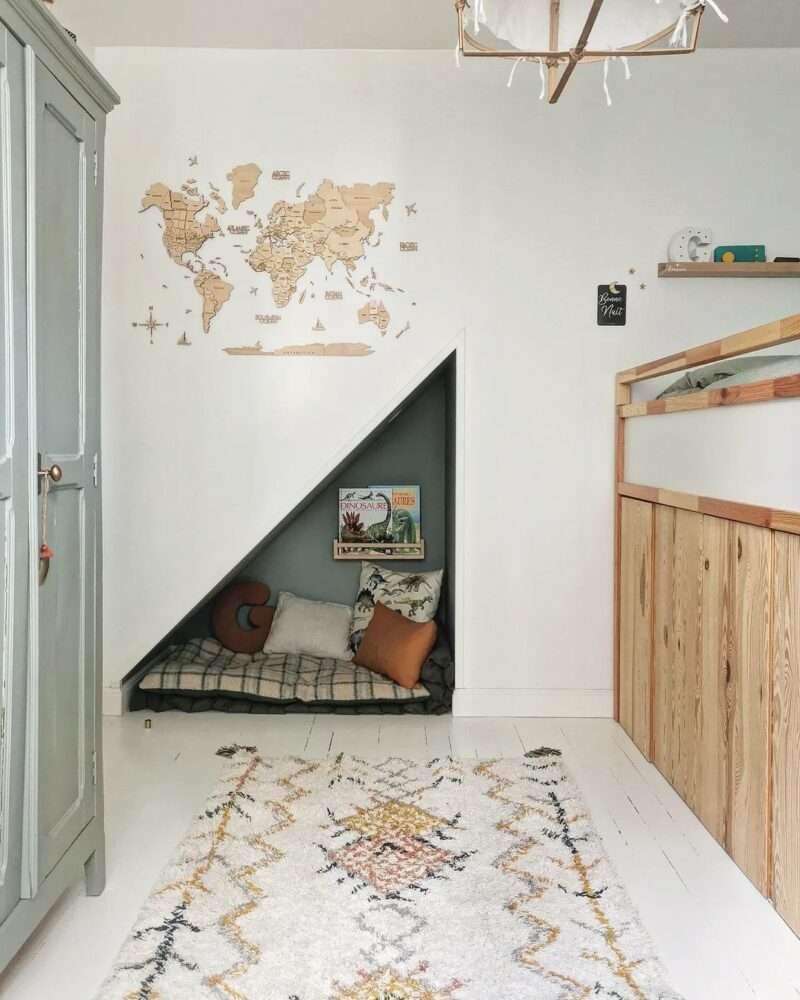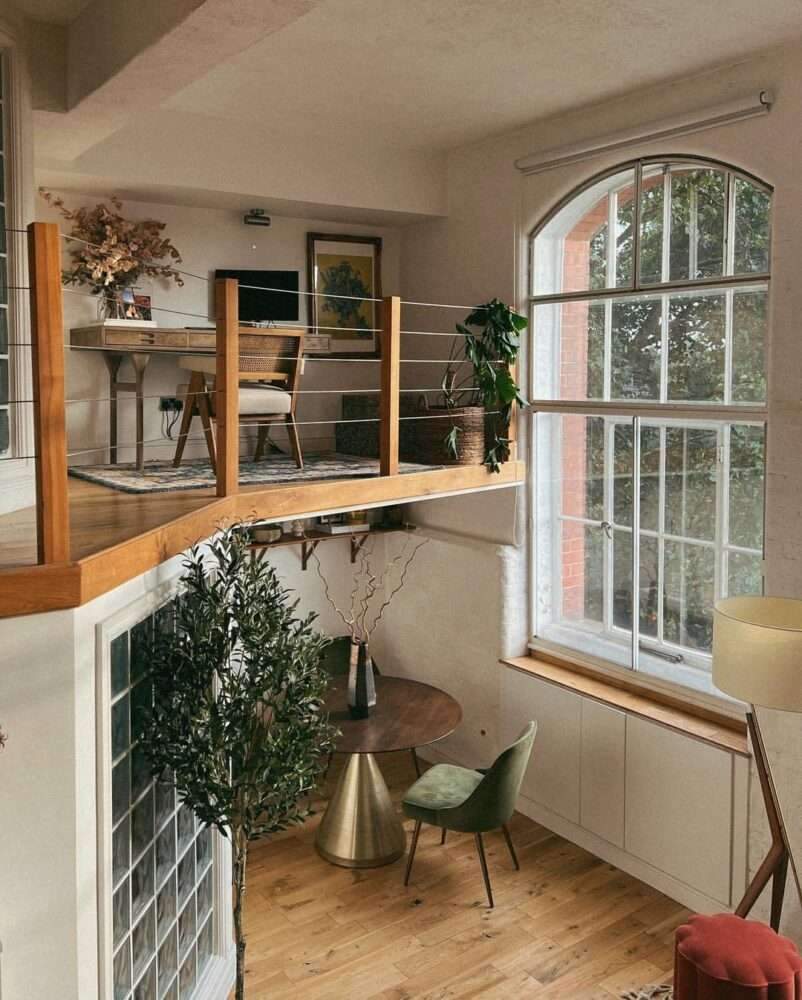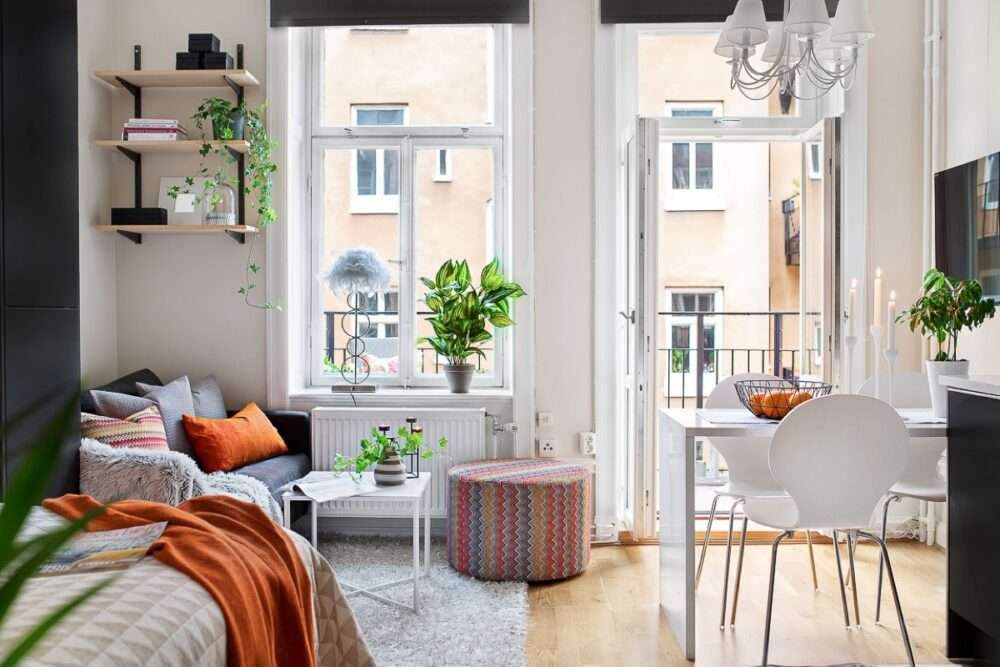Small spaces and tiny homes are trending on social media not only
because the design ideas are creative and inspiring, but because many people can feel like they have limited space.
This is the reality for most people in their current homes,
as there is a growing demand for affordable and sustainable living,
as well as the continuing rising costs of homeownership.
Designing and maximizing small rooms comes with many challenges,
as function and aesthetics are limited to a very small space.
In this blog, we’ll share our room design tips and solutions for homes and small spaces,
and help you understand the key elements to consider and implement in your room today.

Utilization of vertical space
Designing for vertical space is a crucial aspect of maximizing small rooms,
as you can take advantage of the height of your room by using shelves, cabinets or wall-mounted furniture.
For example, install shelves and cabinets that reach the ceiling to take advantage of vertical space.
Not only do these design elements provide additional storage space,
but they also create the illusion of a longer, larger space.
A ladder or rack can also be used with a escalator to maximize storage in tight spaces while also providing an attractive design element.
Multifunctional furniture
When it comes to small rooms, you have to be more precise when choosing the right furniture.
Multi-functional furniture is a great way to make the most of small spaces.
Flexibility is the foundation of small space design. You may find that you want to use your space for multiple functions.
So it’s best to find multi-functional furniture or items that can be easily moved to help repurpose your space for different uses.

Use light and color
Light and color play a big role in creating the illusion of a larger space, choose light,
neutral colors for your walls and furniture to create a seamless flow throughout your space.
Natural light can also be maximized by using sheer curtains or blackout curtains.
Also window placements mainly affect the room’s environment,
so be sure to also take note of the windows and the direction of the sunlight
When designing your space.
Maximize wall space
Walls are often underused in small spaces. Instead of leaving them blank,
Consider using them for storage with shelves, cabinets or wall-mounted furniture.
Wall-mounted shelves can be used to display decorative items, such as books,
vases or artwork, adding storage and style.
Additionally, keeping your furniture low and flush with the wall can create the illusion of a larger room.

Decorate your small space today
Designing a small space can be challenging,
but it also provides a unique opportunity to get creative and make the most of every inch of your home.
Don’t be afraid to try different design elements and techniques to make your small space feel spacious and welcoming.
The power of mirrors
Mirrors are a powerful design tool in small spaces,
as they reflect light and create the illusion of a larger room.
So, try hanging a large mirror on the wall or placing it behind a piece of furniture,
such as a sofa or bed, to reflect light and space.
Mirrors may also reflect the beauty of your room, making it appear more spacious and airy.
Incorporate natural elements
Bringing natural elements into your small space can make it feel more spacious and peaceful.
Adding plants, flowers, or nature-inspired accessories adds a sense of the outdoors, texture, and depth to your space.

Playing with proportions
Proportions play a big role in creating a balanced, spacious look in a small room,
as do the choice of furniture and decor
One that fits the size of your space is key.
It is important to choose furniture that fits the size of the room,
as large pieces of furniture can quickly overwhelm a small space.
While smaller pieces will provide much needed breathing space.
Additionally, try grouping small items together to create visual interest without taking up too much space.
Design patterns and the ultimate guide to identifying decor styles in 2023











