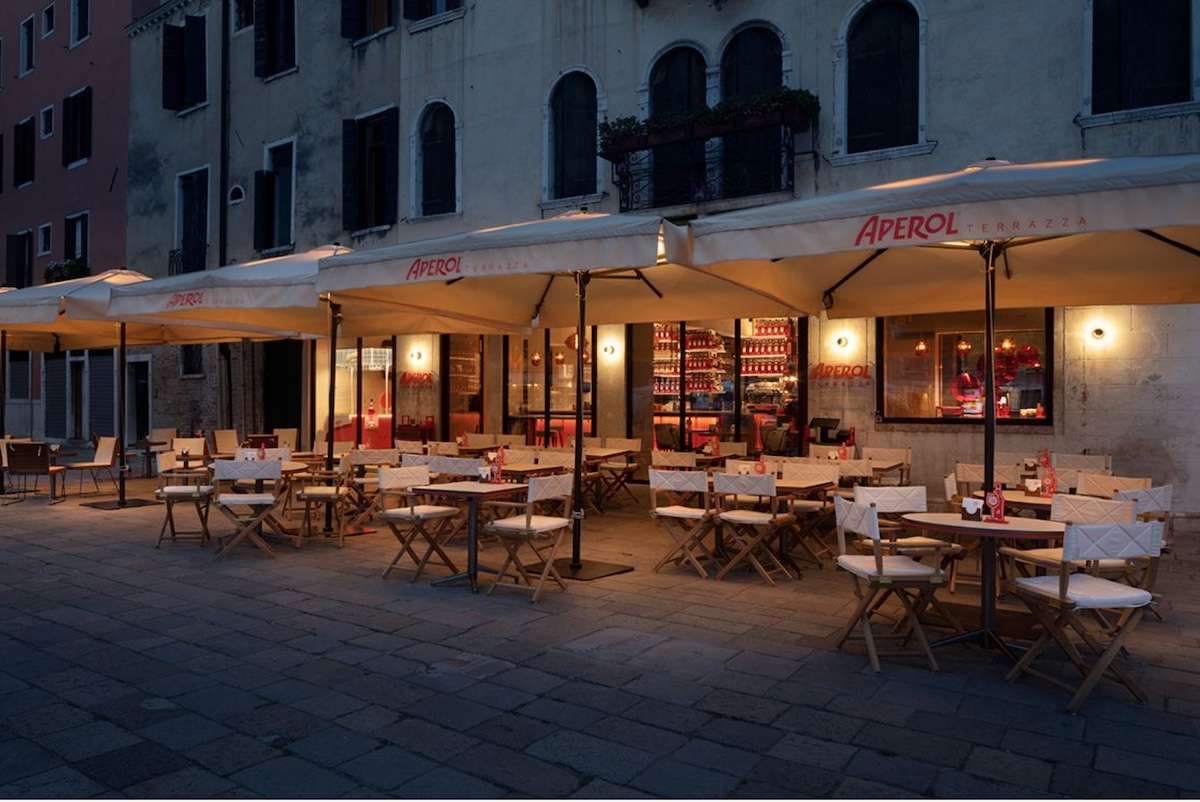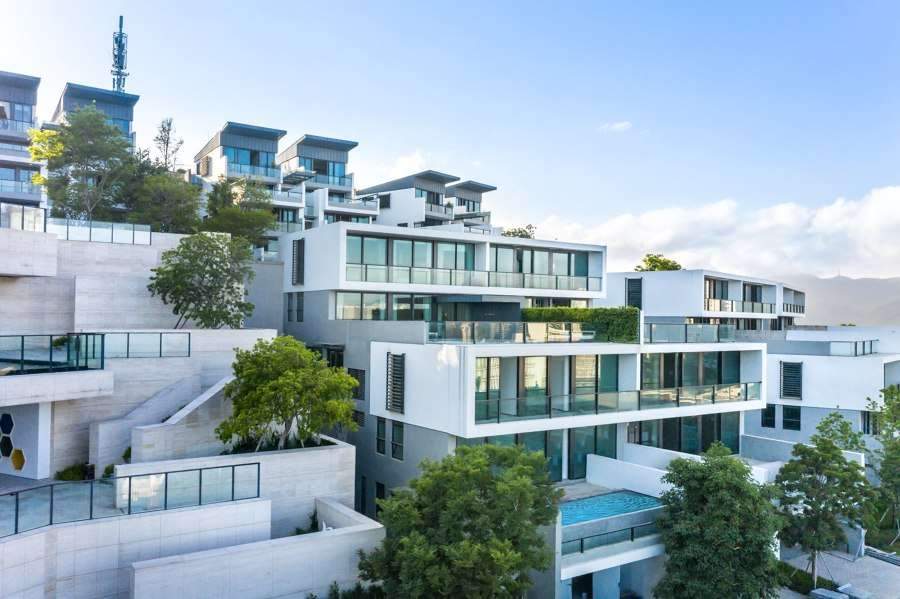This Sprawling Southern California Home Is Sophisticated yet Family-Friendly
After purchasing a 13,000-square-foot residence in Irvine’s lush Shady Canyon community, Jessica and Ali Omid were hard-pressed to find a designer willing to commit to their timeline. With two toddlers and a baby on the way, the Omids planned to overhaul the early-aughts interiors in mere months. Luckily, Huma Sulaiman’s Laguna Beach–based design firm loves a challenge.
“We finished this house in record time,” Sulaiman says, reflecting on the top-to-bottom transformation, which included multiple bathrooms, two kitchens, two living and dining areas, a primary suite with his and hers bathrooms and closets, three kids’ rooms, and a basement-level lounge and theater. “We did all of it in eight months, which is just unbelievable.” Perhaps more remarkably, Sulaiman was able to outfit each room with custom details to meet the family’s needs.
With the exception of the formal living and dining area, an elegant entertaining space swathed in cream and beige, the young parents asked the designer to create a safe environment for their children where nothing would be off-limits. With two children of her own at home, Sulaiman knew just how to strike the right balance between high design and family-friendly. She prioritized furniture with soft, curved edges; low-slung modular seating; and performance fabric that could handle inevitable spills. “On a normal day at their house, the furniture is moved into different places and the kids are running around,” she says. “They let the kids go everywhere.”
As much as the deep mossy green performance velvet in the family room was inspired by the surrounding cactus-studded landscape, Sulaiman admits she also considered tiny hands and their respective snacks. “I love that you can’t tell that the kids are enjoying life on this furniture,” Jessica Omid says. Upstairs, she asked Sulaiman to source floor beds for the childrens’ rooms. “When toddlers sleep, they’re just tossing, turning, and rolling around,” Jessica explains. However, the Montessori-style floor beds Sulaiman found online were less than chic. So she took matters into her own hands, designing a channel-tufted frame with an irregular scalloped edge that’s both sophisticated and sweet.
But Sulaiman didn’t reserve all of her problem-solving prowess for her littlest clients. According to the designer one of the most difficult—and rewarding—aspects of the project was reimagining the travertine columns found throughout the first floor. Removing them was out of the question, due to structural and timing constraints. So Sulaiman worked with Kamp Studios on a fluted plaster design to cover the existing travertine. “It was the biggest change that we made to this house,” she says. The plaster walls continue throughout, nodding to the Mediterranean exterior, while modernizing the interiors.
Also, Other custom solutions include the kitchen’s 15-foot-long island and the personalized storage in the primary bathrooms. “We entertain a lot…. It’s great because there’s a prep kitchen, and then, we can lay all of the dishes on the enormous island,” Jessica says. “It’s a good flow.” Sulaiman removed the upper cabinetry, relocating storage beneath the island. “It makes it feel more like a living space,” she says of the party hub.
For the primary bathrooms, the designer did her research. “We went to their house one day to look through all their stuff. Makeup, hair products, and things like that,” she says. The resulting quartzite vanities have a spot for everything. To eliminate visual clutter, Sulaiman even added recessed storage to the countertops for any products the couple needs handy. But doesn’t necessarily want on display.
Also, Reflecting on the finished project, Jessica says, “That process was a lot! I [need to] call Huma and take her out to thank her!” But coolheaded Sulaiman has a different take: “Honestly, it was super easy. Also, The biggest thing was that they really trusted me and let me take the lead.” Challenge accepted—and completed.
Finally, read more on Archup:







