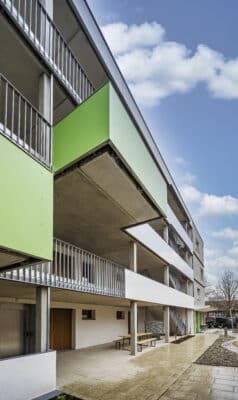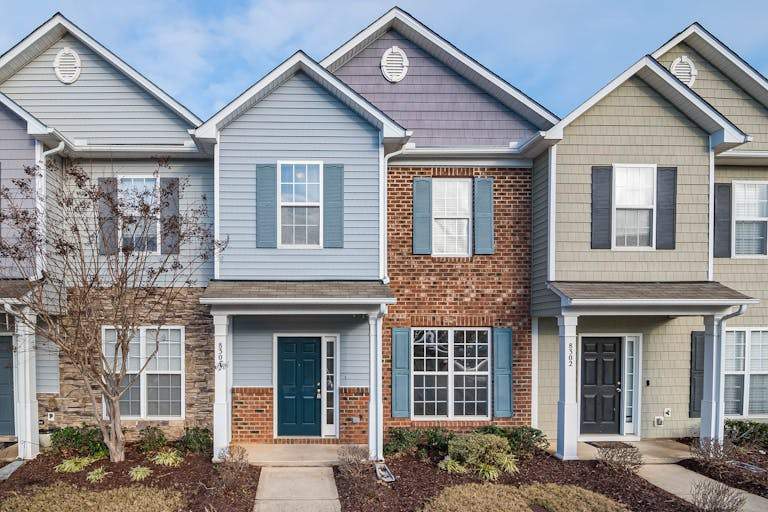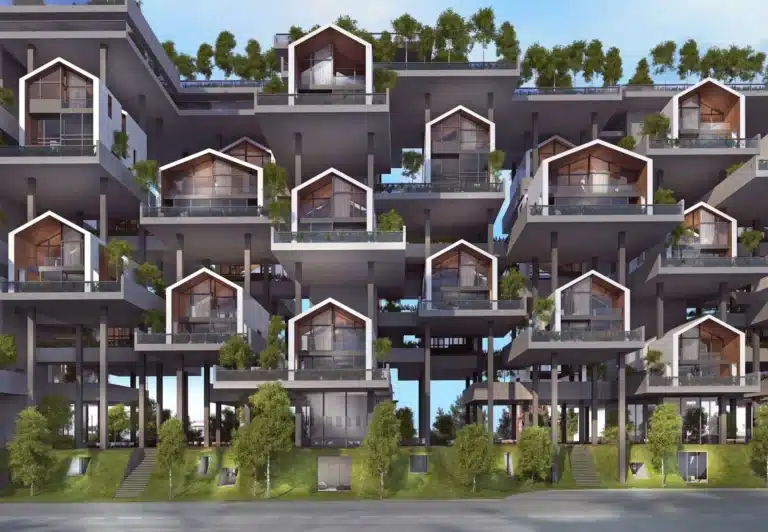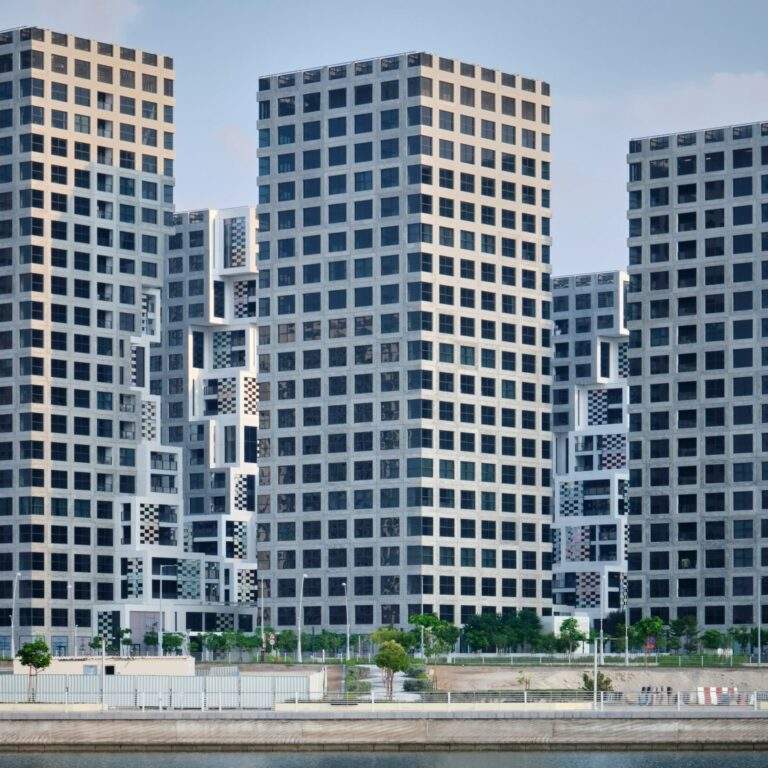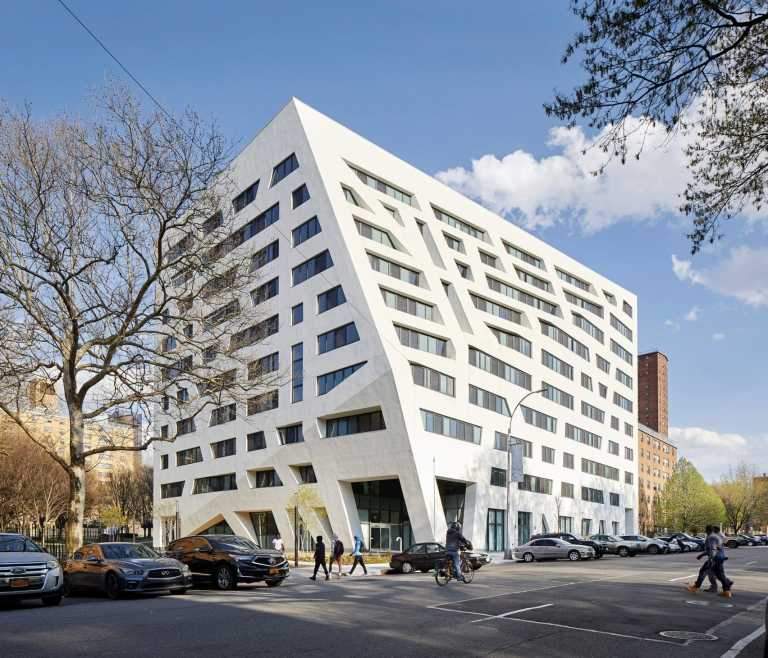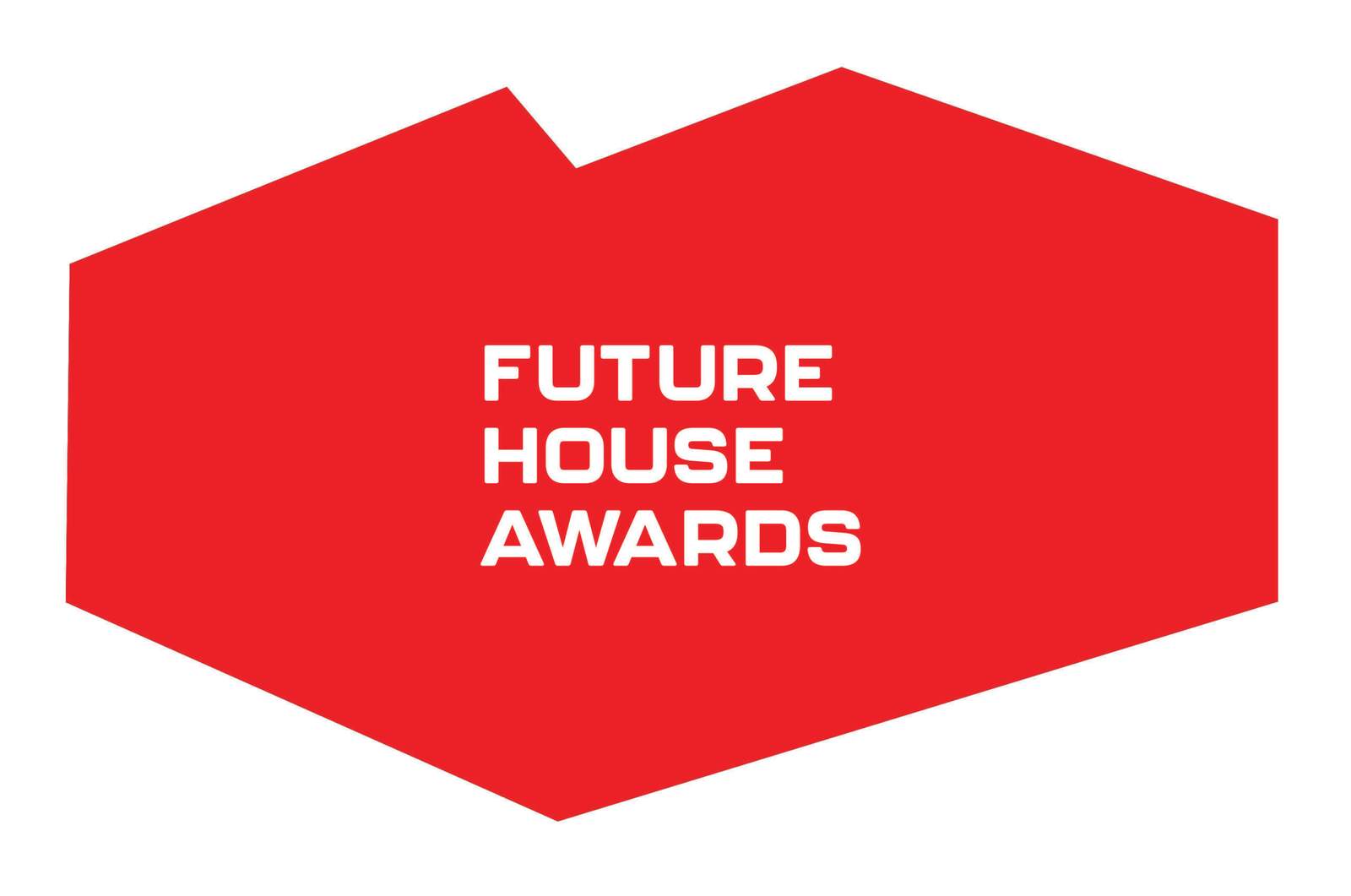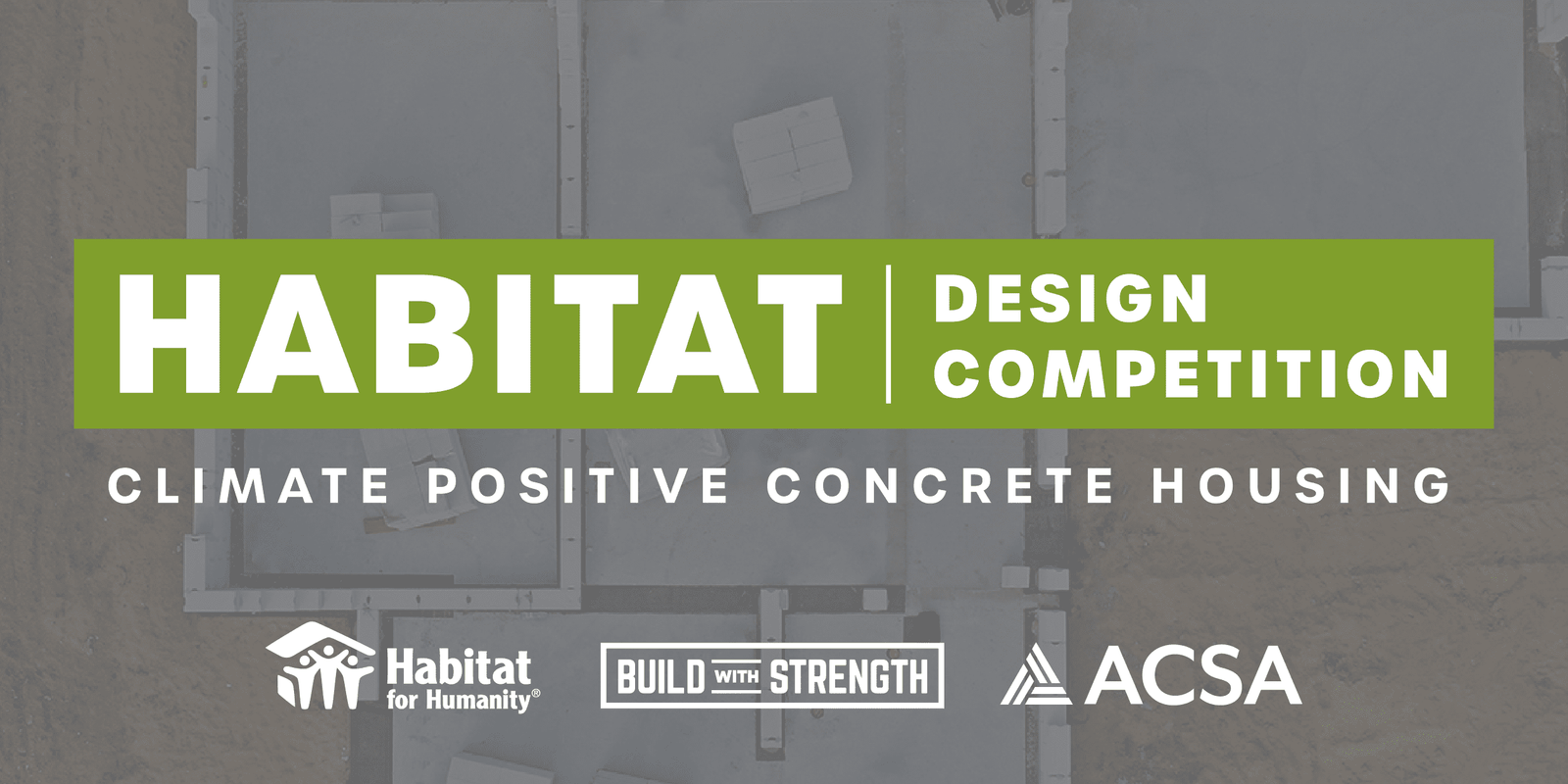The Future of Living: Housing Beyond Ownership, Construction, and Habit
If the world is changing, it would be intellectually dishonest to assume that housing will remain untouched. Throughout history, architecture has never led social transformation; it has always followed it. When theorists, technologists, and public figures speak today about a…




