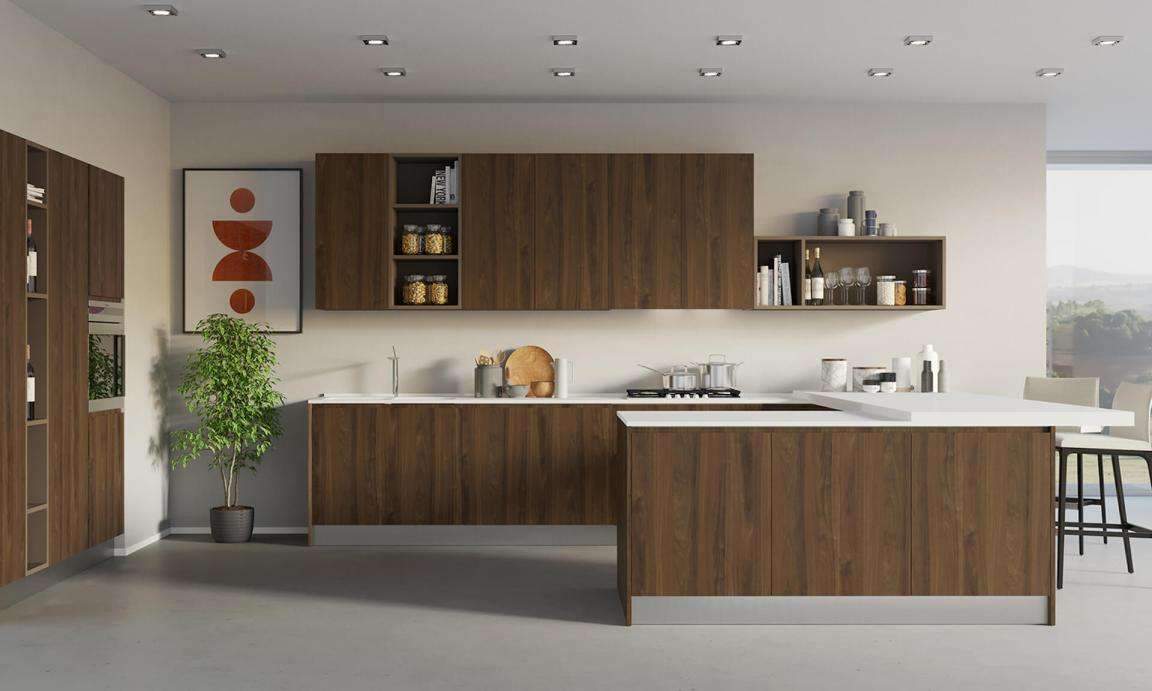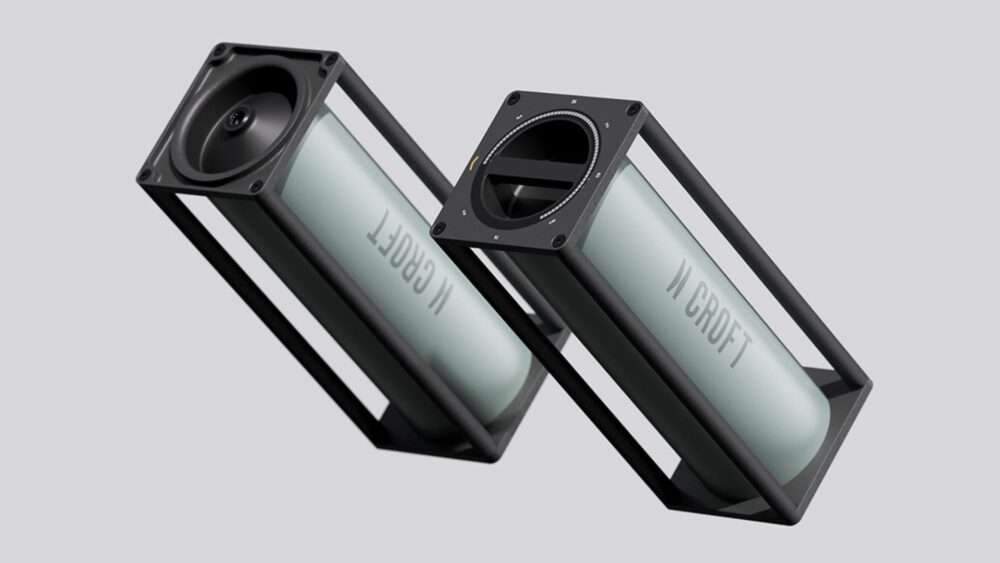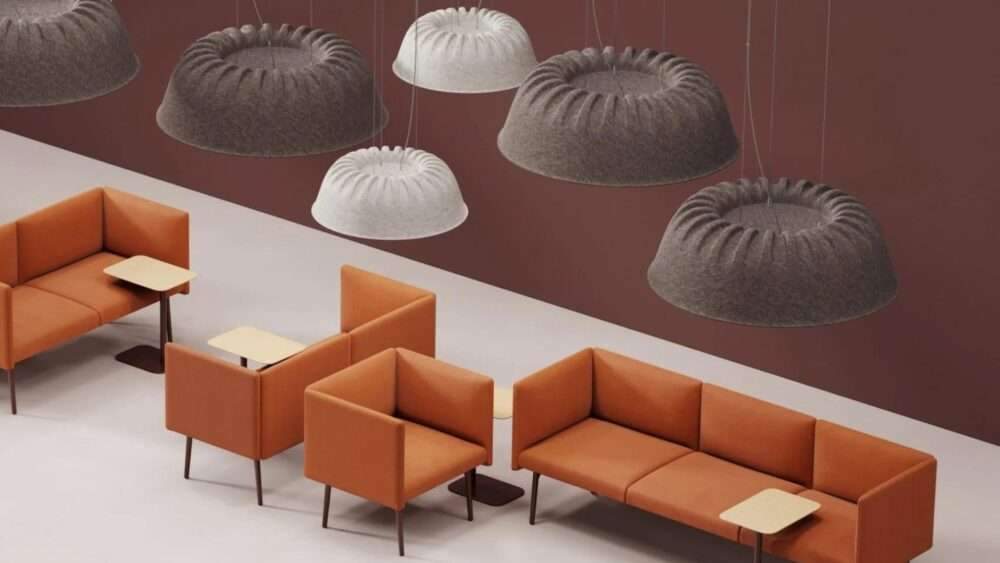Ten gallery interiors are artworks in their own right
Art galleries are specifically designed to showcase artworks such as sculptures and paintings. As a result, they are often characterized by neutral and minimalist interiors so as not to divert attention from the objects on display.
However, some galleries are defined by statement designs that not only complement the artworks they house. But transform their interiors into masterpieces themselves.
From a converted Iranian brewery to a Milanese basement, read on for 10 galleries with memorable interior designs.
Moreover, This is the latest in our lookbooks series, which provides visual inspiration from Dezeen’s archive. For more inspiration see previous lookbooks featuring inviting entrance halls, terracotta kitchens, and Crittal-style windows.
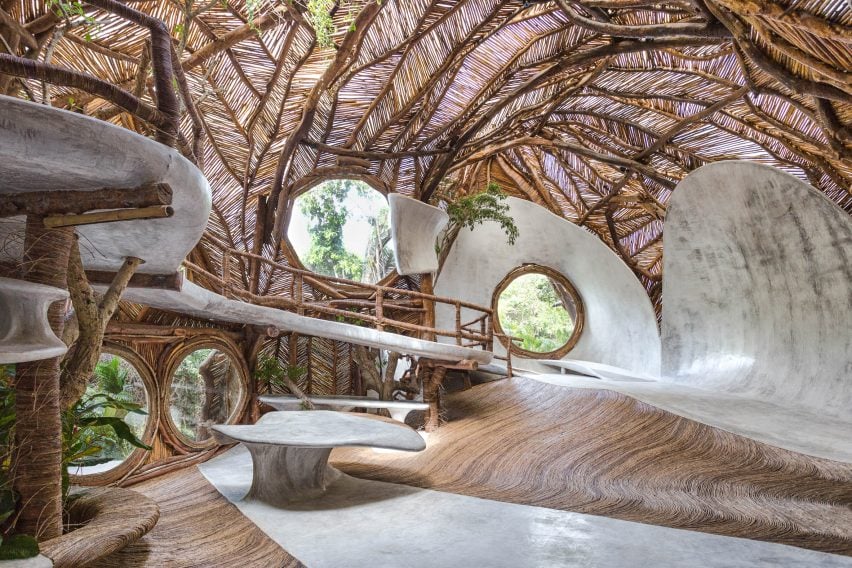
IK Lab, Mexico, by Jorge Eduardo Neira Sterkel
Curving cement walls and undulating vine floors provide an alternative backdrop for artwork within the gallery at the Azulik Resort in Tulum.
The gallery, which visitors must enter without shoes via a winding walkway, is elevated above the ground and reaches the height of the surrounding tree canopy. Circular windows of various sizes flood the space with natural light.
Additionally, The gallery was opened by the resort’s founder and designer, Jorge Eduardo Neira Sterkel, after the great-grandson of the famed American art collector Peggy Guggenheim and a Tulum local suggested the idea.
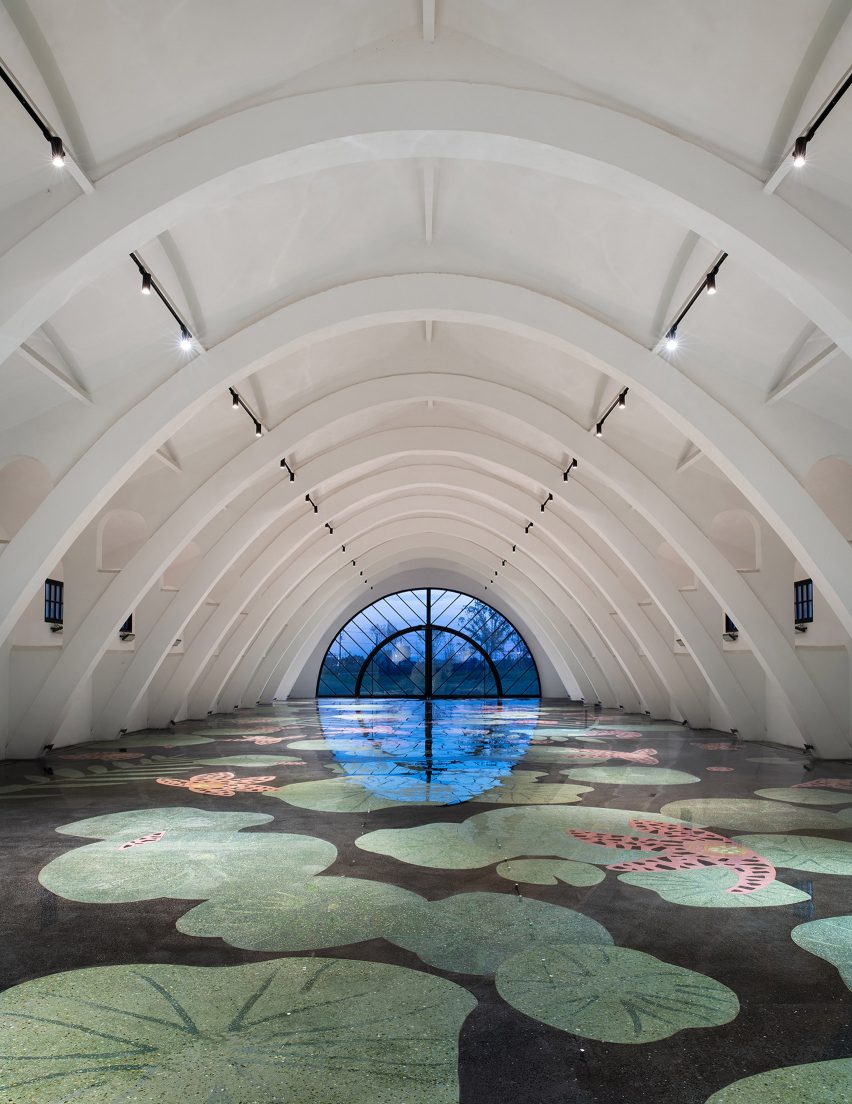
TaoCang Art Center, China, by Roarc Renew
TaoCang Art Center is comprised of two disused granaries located in the village of Wangjiangjing in China’s Zhejiang province. Shanghai studio Roarc Renew connected the volumes with a pair of sweeping brick corridors lined with arches. An ode to the village’s lotus-flower industry and a pond adjacent to the site.
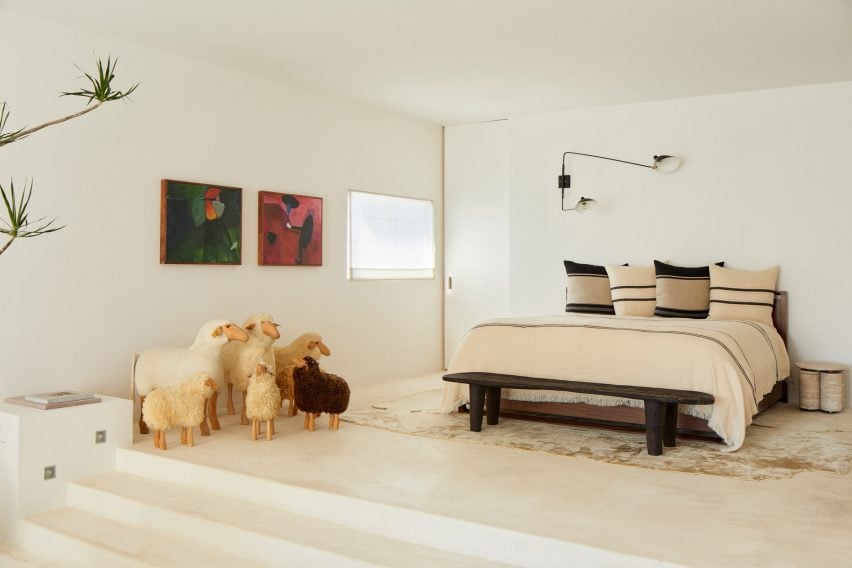
Maison Lune, USA, by Sandrine Abessera, Lubov Azria and Gabriella Kuti
Designers Sandrine Abessera and Lubov Azria, founders of the contemporary art gallery Maison Lune, worked with interior designer Gabriella Kuti to set it within a former private house in California.
Spread across rooms in neutral hues, the gallery is laid out like a collector’s home featuring a varied cluster of artworks and design pieces. Multiple terraces and internal stepped areas provide plinth-like display units for the objects throughout the property.
“We want to build an alternative to traditional galleries, which are often perceived as too elitist and intimidating,” explained Abessera and Azria.
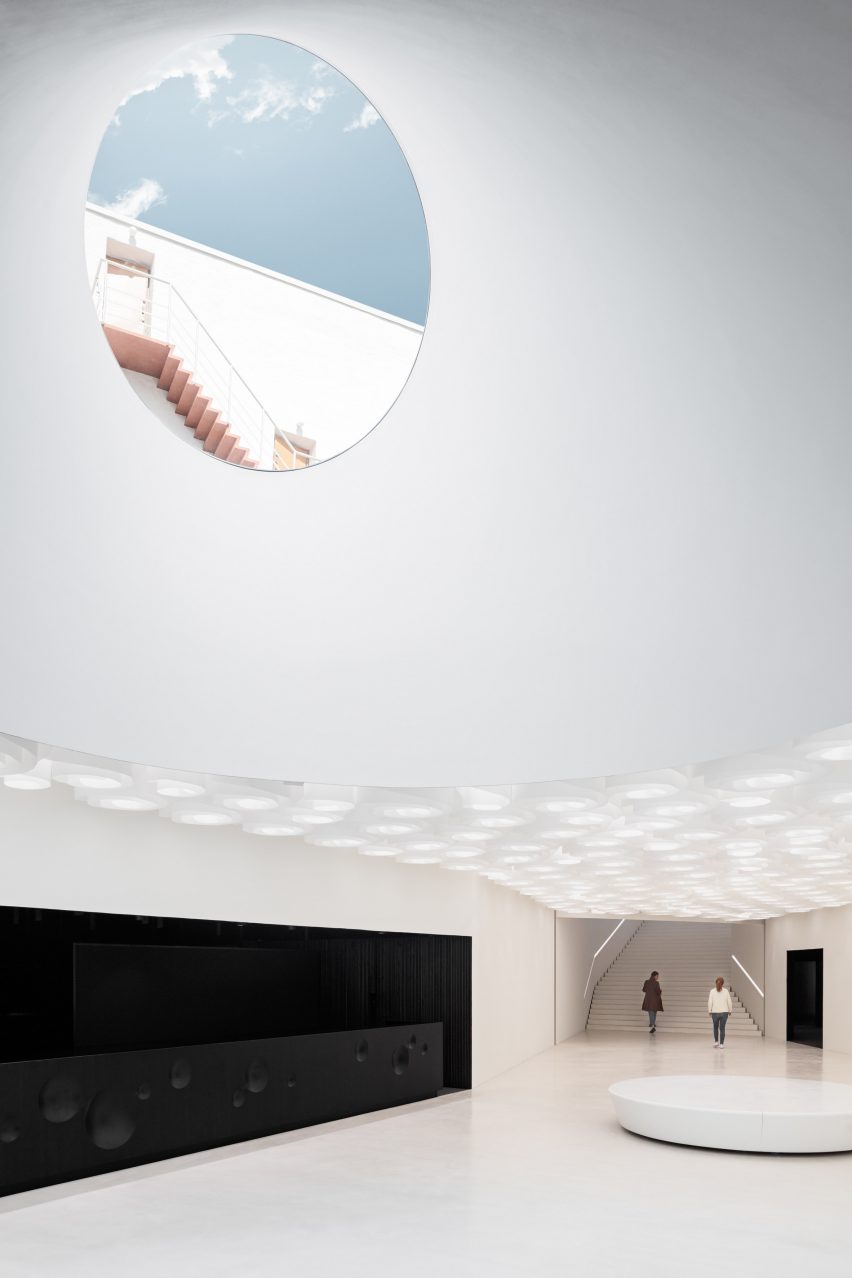
Amos Rex, Finland, by JKMM Architects
Finnish studio JKMM Architects designed the Amos Rex art museum in Helsinki with a series of domed subterranean galleries, which bubble up through the ground to create a sloping outdoor playground.
While a portion of the museum is housed in the renovated Lasipalatsi, a functionalist 1930s building at street level, Amos Rex was also extended underground to include the domed galleries. These underground spaces feature minimalist monochrome interiors illuminated by large round skylights.
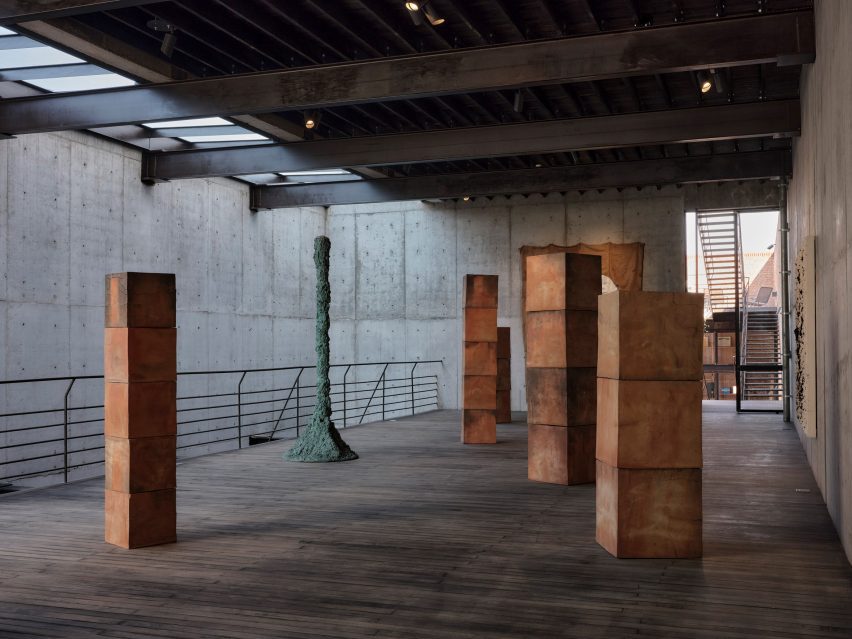
Studio CDMX, Mexico, by Alberto Kalach
A multi-purpose artist residency and gallery come together at Studio CDMX, a space in Mexico City designed for Casa Wabi founder Bosco Sodi in which to work and exhibit his pieces.
Moreover, Constructed on the site of a former warehouse, the building reflects its location’s industrial roots with concrete, metal, and brick elements arranged in chunky formations. Sodi’s sculptural works, finished in materials including stone and ceramic, also influenced the interiors.
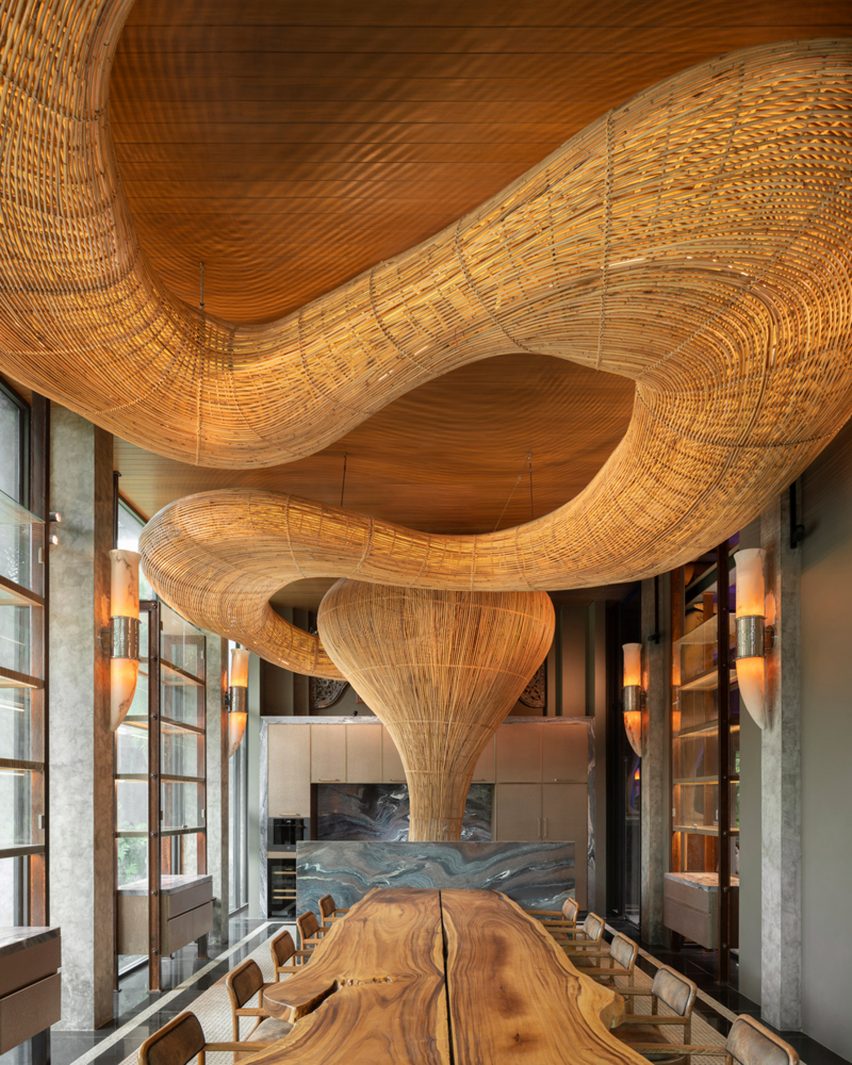
Private gallery, Thailand, by Enter Projects Asia
A winding rattan installation traces an overhead route through this private gallery in Chiang Mai, Thailand.
Also, Architecture studio Enter Projects Asia used an algorithm to design the structure. It snakes in and out of the gallery’s various indoor and outdoor spaces.
“We sought to create an immersive experience. Giving the space a warmth and depth uncharacteristic of conventional art galleries,” said studio director Patrick Keane.
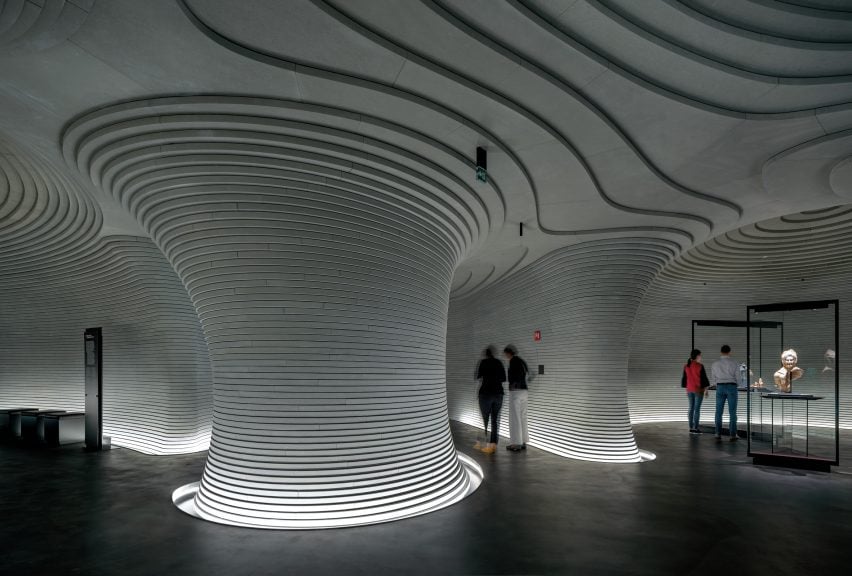
Fondazione Luigi Rovati Museum, Italy, by Mario Cucinella Architects
Layered stone walls line the new basement of the Fondazione Luigi Rovati Museum, an art gallery housed within a 19th-century palazzo in Milan by the Italian studio Mario Cucinella Architects.
Also, The basement walls were created from overlapping layers of limestone ashlar, which curve upwards to form domed ceilings. Free-standing and wall-mounted cases designed by the architecture studio display two hundred Etruscan artifacts, including ancient jewelry and cinerary urns.
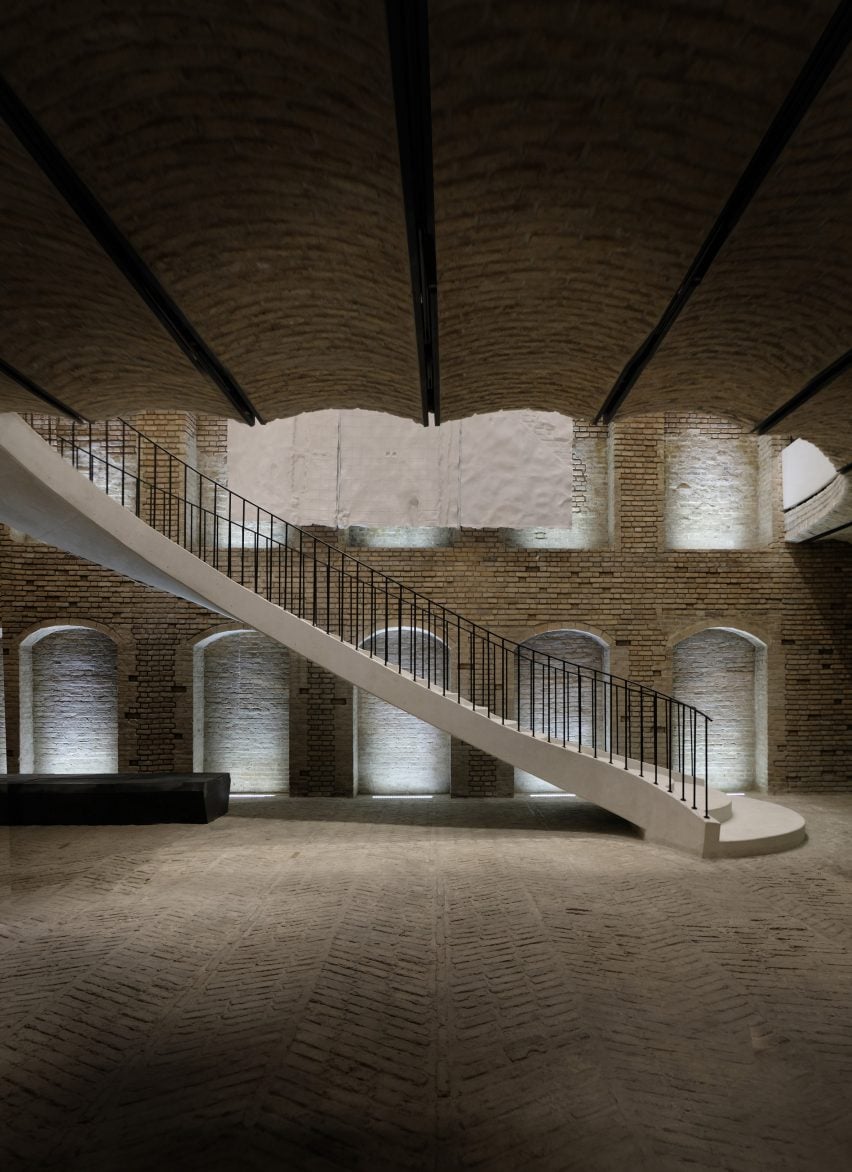
Argo Factory Contemporary Art Museum & Cultural Centre, Iran, by Ahmadreza Schricker Architecture North
US studio Ahmadreza Schricker Architecture North renovated a 1920s brewery in central Tehran to create the Argo Factory Contemporary Art Museum & Cultural Centre, preserving many of the factory’s original industrial features.
Designed without middle supports, a curvilinear concrete staircase was into the building to connect the museum’s lobby and its six galleries above. Moreover, The staircase is one of several new elements with a rounded shape, created to contrast the uniform brick architecture.
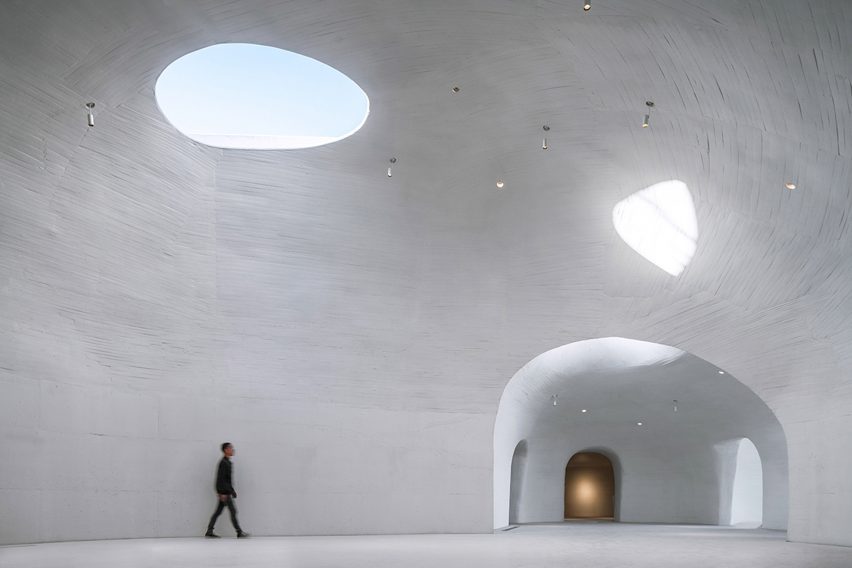
UCCA Dune Art Museum, China, by Open Architecture
Carved into a dune on a beach in Qinhuangdao, this coastal art museum is a network of subterranean concrete galleries.
Furthermore, Beijing-based firm Open Architecture took cues from caves for the interlinked spaces. These are illuminated by organically shaped openings and feature an irregular texture.
“The walls of ancient caves were where art was first practiced,” Open Architecture co-founder Li Hu told Dezeen.
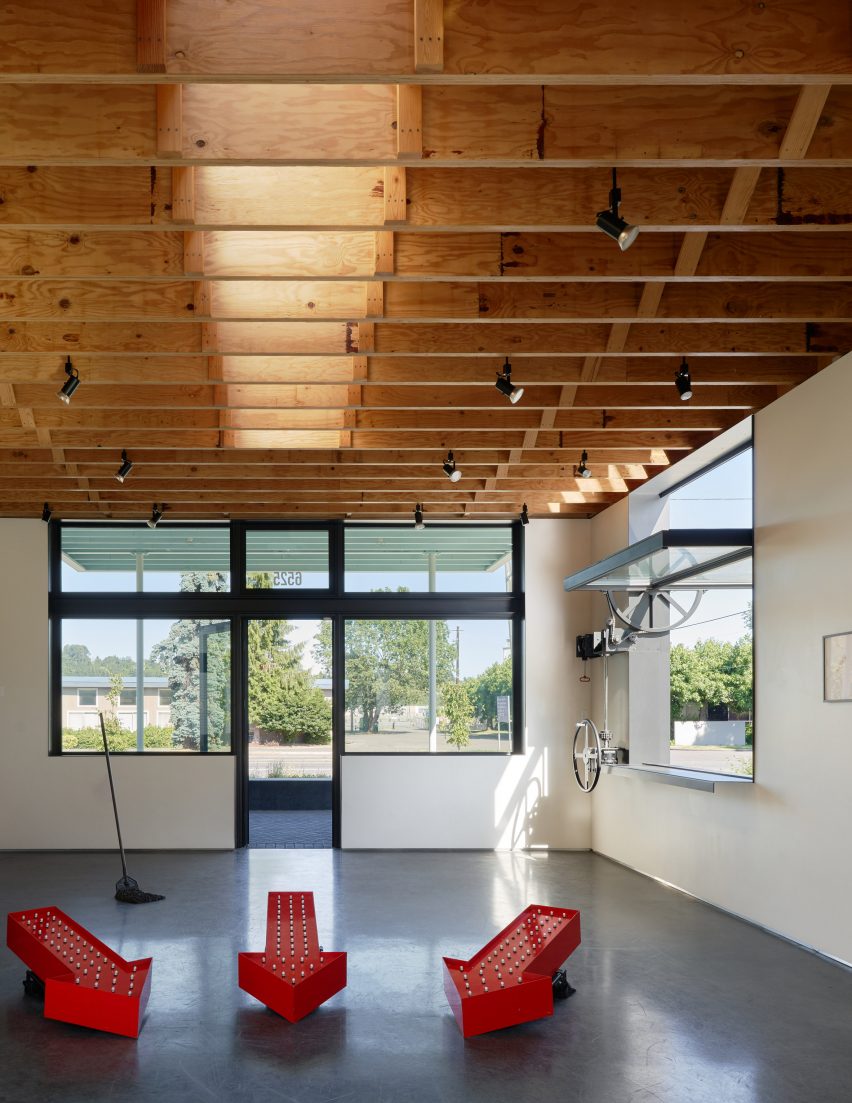
Mini Mart City Park, USA, by GO’C
Mini Mart City Park is a community arts center with a gallery on the site of a former 1930s petrol station in Seattle.
Local studio GO’C referenced the location’s history when creating the design for the center, opting for classic signage, an overhanging roof, and divided metal windows.
Inside, the gallery space has wooden rafters and smooth grey-hued floors. Therefore, providing a neutral backdrop for the exhibition of artwork.
Finally, Read more on Archup:



