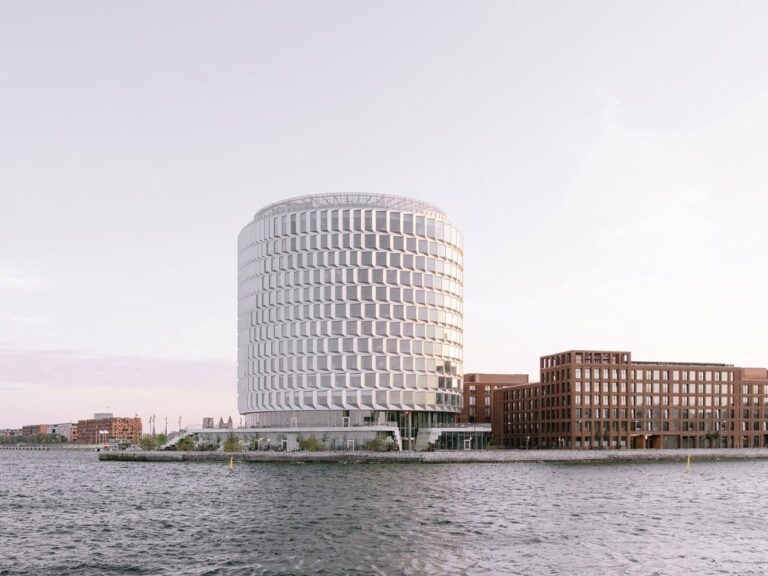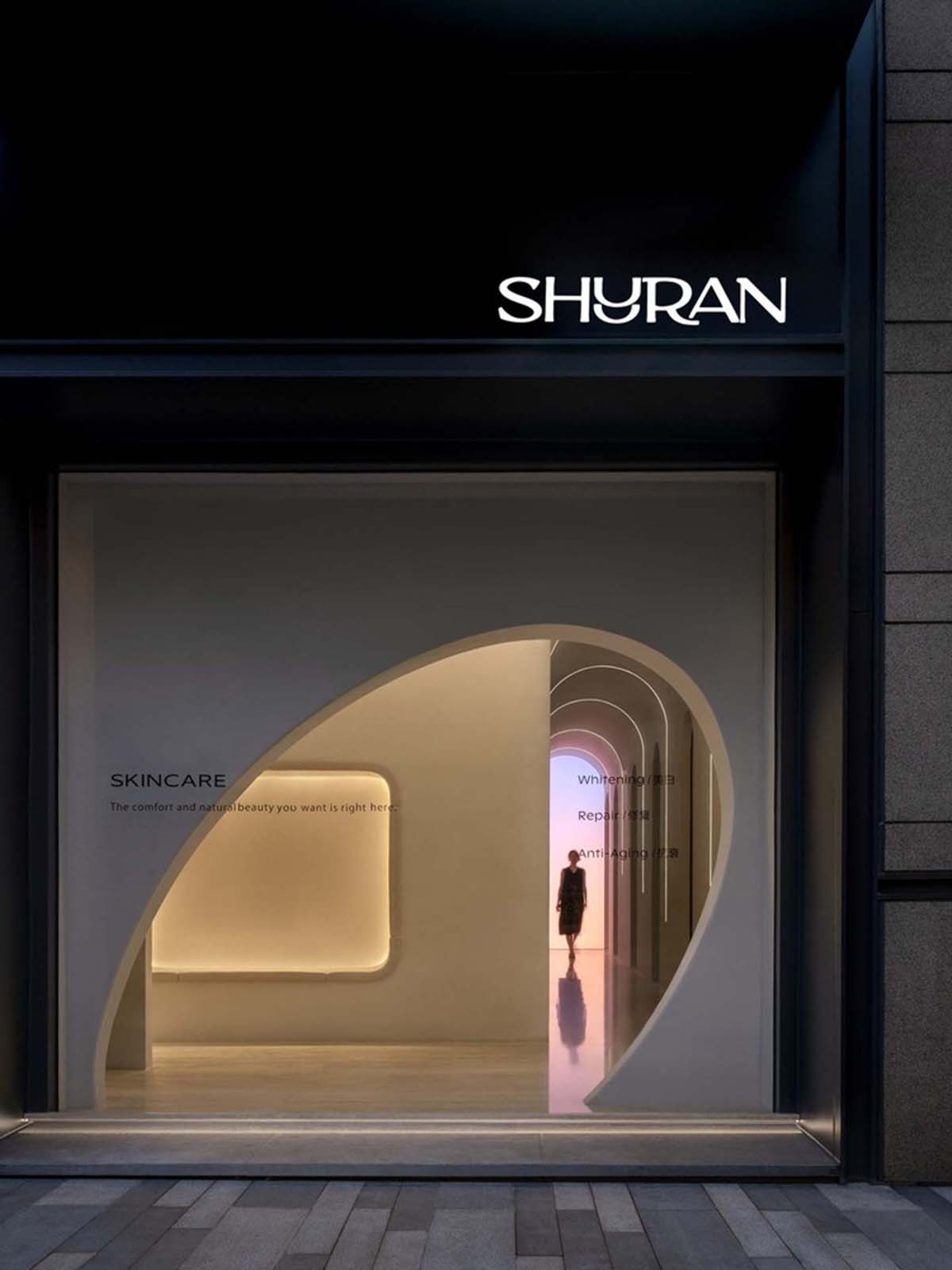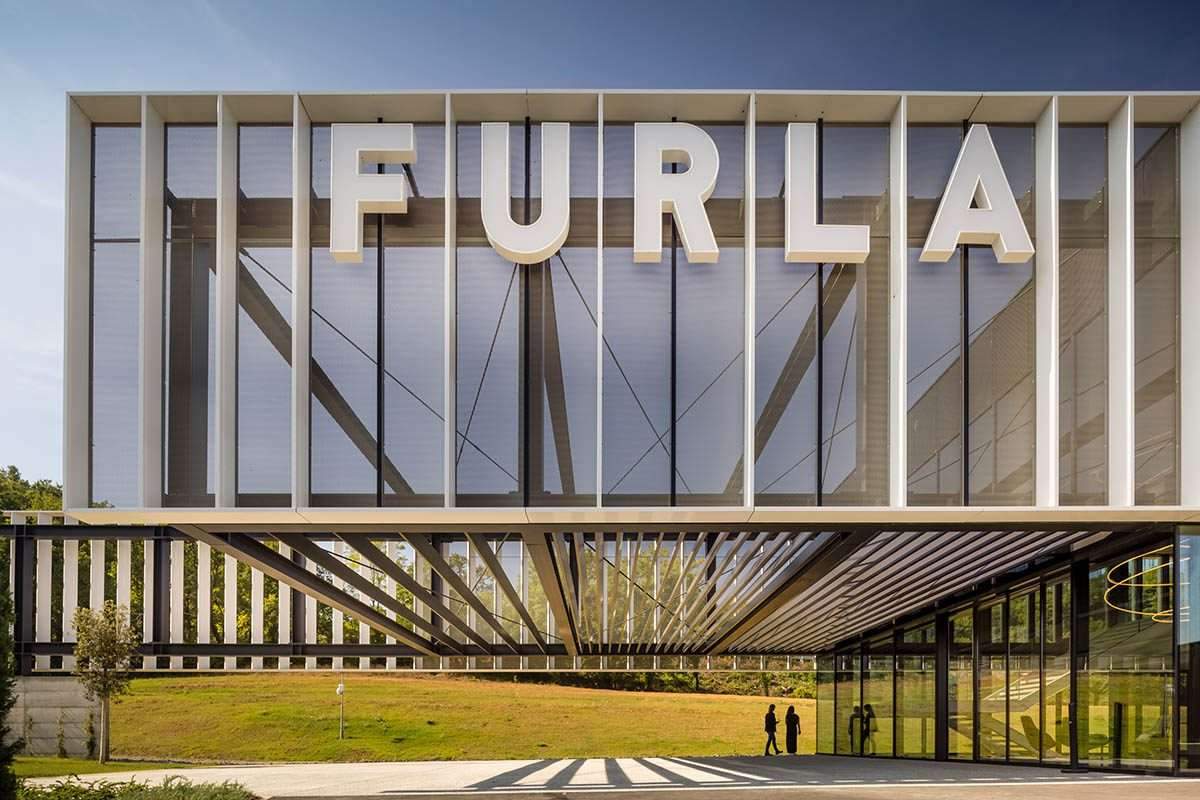The Delmore: A New Residential Project in Miami
This article explores The Delmore, a new residential building in Miami’s Surfside area. It covers the building’s exterior design, interior amenities, outdoor spaces, and standout features like the transparent swimming pool. The discussion also highlights how the project prioritizes privacy and blends with its natural surroundings. Organized tables present key details, and a FAQ section with a summary table concludes the article.

Location and Significance
The Delmore sits at 8777 Collins Avenue in Surfside, Miami, spanning two acres. Its prime location offers direct views of the Atlantic Ocean and Biscayne Bay, appealing to residents seeking a peaceful beachside home. The 12-story building houses 37 residences, each starting at 7,000 square feet. With no more than four units per floor, the design ensures privacy for all residents.
| Key Information | Details |
|---|---|
| Location | 8777 Collins Avenue, Surfside, Miami |
| Number of Floors | 12 floors |
| Number of Residences | 37 units |
| Minimum Unit Size | 7,000 square feet |
Exterior Design
The Delmore features a curved exterior with flowing lines and sculpted fins that provide shade and privacy. A central passageway divides the building into northern and southern wings, stretching from the main entrance to a double-height lobby that opens to an oceanfront meditation garden.
The design balances aesthetics and function. Terraces on each floor are staggered to prevent visual overlap between units, offering residents open views of the ocean and city while maintaining privacy. The sculpted fins further enhance seclusion and soften the building’s appearance along the coastline.
“Miami ranks among the fastest-growing markets for high-end residential properties, with coastal real estate values rising by 15% over the past five years.”
*Source: Miami Real Estate Market Report, U.S. Department of Housing and Urban Development (HUD), 2024.

Interior Amenities
The residences in The Delmore combine craftsmanship with modern design. Each unit includes a private elevator entry, kitchens with carved marble islands, and custom-designed bathrooms and closets. The spacious interiors feel like standalone homes.
The project offers over 55,000 square feet of amenities, including a fitness center, yoga and Pilates studios, and a 75-foot indoor lap pool. A rooftop deck features lounges, a summer kitchen, and panoramic views of Miami’s skyline and Biscayne Bay sunsets.
| Main Amenities | Description |
|---|---|
| Fitness Center | Modern equipment and open spaces |
| Yoga Studios | Daily sessions with professional instructors |
| Indoor Pool | 75-foot lap pool for swimming and relaxation |
| Rooftop Deck | Lounges, summer kitchen, panoramic views |
Transparent Swimming Pool
A standout feature of The Delmore is its 75-foot transparent swimming pool, suspended 125 feet above ground. Visible from Collins Avenue, the pool serves as a striking visual element. Acting like a water-filled bridge, it connects parts of the building and offers swimmers unique views of the city and ocean.
This pool showcases innovative design, blending functionality with visual appeal. Its elevated position ensures unobstructed views, making it a memorable feature for residents.
Outdoor Spaces and Environment
The Delmore’s outdoor areas integrate with the natural surroundings. Gardens include winding paths and open spaces for reflection, alongside a beachfront experience with personalized services like beach attendants. The landscape design uses local plants suited to Miami’s climate, creating a cohesive connection with the environment.
“Green spaces in residential projects can improve quality of life and reduce stress by up to 20% for residents.”
*Source: Urban Design and Sustainability Study, World Health Organization (WHO), 2023.
The outdoor design ensures privacy through careful spatial planning. The gardens and beach areas offer a serene setting that complements the indoor amenities.
Frequently Asked Questions (FAQ)
How many residences are in The Delmore?
The project includes 37 residences across 12 floors, with a maximum of four units per floor.
What are the key features of the project?
The Delmore offers a transparent swimming pool, spacious residences, amenities like a fitness center and indoor pool, and well-designed outdoor gardens.
Do the residences have ocean views?
Yes, all units provide direct views of the Atlantic Ocean and Biscayne Bay, with expansive terraces.
How is privacy ensured for residents?
Staggered terraces prevent visual overlap, and sculpted fins on the facade add shade and seclusion.

Summary Table
| Aspect | Key Points |
|---|---|
| Location | 8777 Collins Avenue, Surfside, Miami, with views of the Atlantic and Biscayne Bay |
| Exterior Design | Curved facade, central passageway, staggered terraces, sculpted fins |
| Interior Amenities | Fitness center, yoga/Pilates studios, 75-foot indoor pool, rooftop deck |
| Transparent Pool | 75 feet long, 125 feet high, connects building parts, offers city/ocean views |
| Outdoor Spaces | Winding gardens, beachfront experience, design blends with local environment |
The Delmore represents a modern residential design that balances innovation, privacy, and environmental harmony. With features like the transparent pool and carefully planned outdoor spaces, it offers a complete living experience in the heart of Miami.







